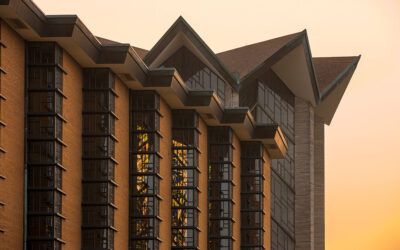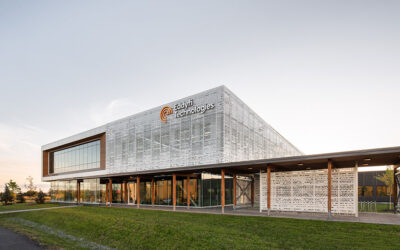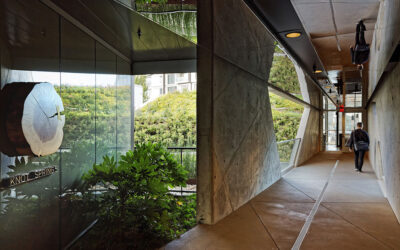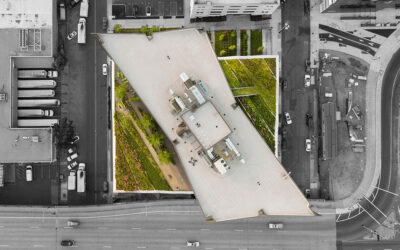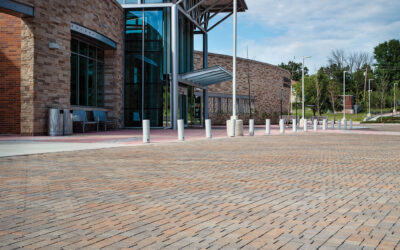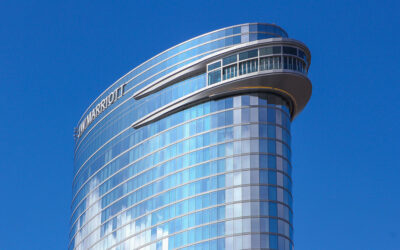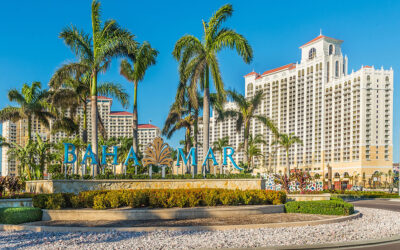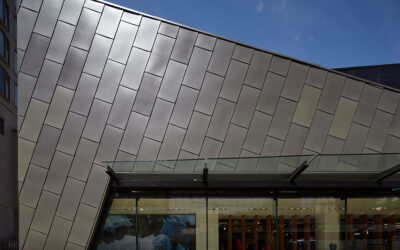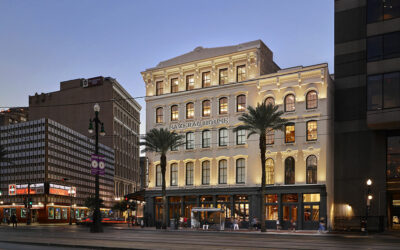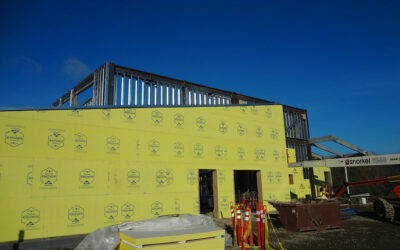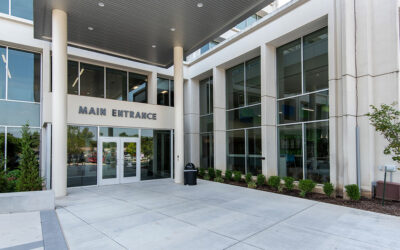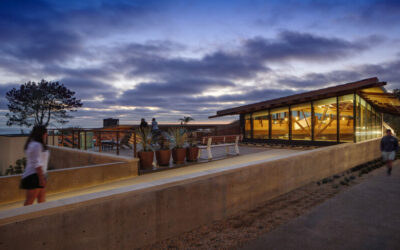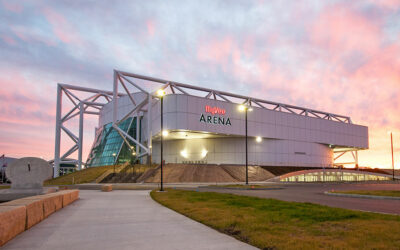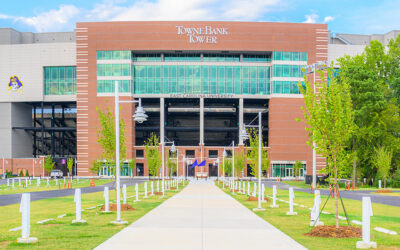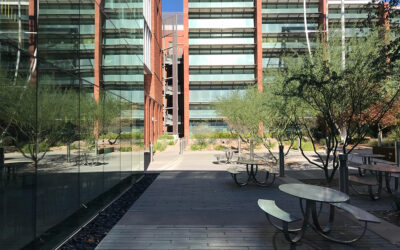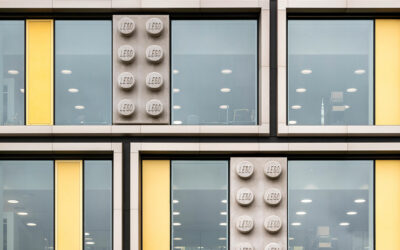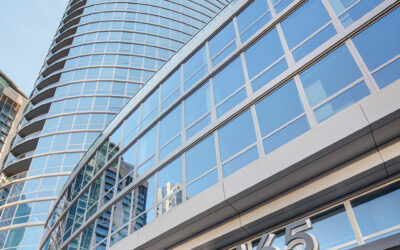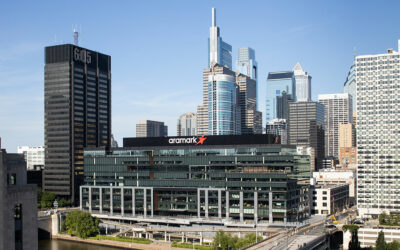The Chapel of the Resurrection at Valparaiso University
The Chapel of the Resurrection at Valparaiso University in Valparaiso, Indiana, underwent an impressive and extensive preservation project that included the replacement of its 24 soaring windows surrounding the chapel’s nave. The original 58-foot tall windows, covering a combined surface of 16,700 square feet, were removed and replaced with fixed and operable Hope’s® solid hot-rolled steel windows.
Eddyfi Technologies’ world headquarters embodies biophilic design and sustainability
Designed by Quebec City neighbor Coarchitecture, Eddyfi Technologies’ world headquarters building is a model of contemporary architecture, biophilic design and sustainable materials – from the generous application of locally sourced wood and use of large, triple-glazed windows, to the selection of solvent-free PPG Coraflon coatings to protect and embellish its muted aluminum cladding.
Wellness-focused Knot Springs flows inside Portland, Oregon’s YARD
Inspired by the natural hot springs of the Alvord Desert, Skylab-designed Knot Springs is a wellness-focused social club situated within YARD on Portland’s Central Eastside. The spa opens up to the landscape, while the club spans both the 4th and 5th levels of YARD, allowing easy movement through a central open-air hallway. Knot Springs’ palette draws inspiration from elemental materials, the pools of water and space are constructed of wood, glass, steel, and concrete.
Skylab-designed mixed-use YARD in Portland, Oregon
Located at the geographic center of the city of Portland, Skylab-designed YARD is a 21-story mixed-use building that combines residential, commercial, retail, office and parking. YARD is a catalyst project born of the city’s effort to revitalize entrepreneurial development. It’s the spark of a new neighborhood, a rare opportunity to remix pre-established elements (like the iconic Burnside skatepark) with groundbreaking design and an under-utilized riverfront location.
Elkridge Library/DIY Center parking area selects Belgard’s Aqualine® permeable pavers as project attains LEED® Gold certification
Howard County’s Elkridge Library and DIY Education Center, a 35,000-square-foot endeavor, exemplifies an evolving and more expansive approach to library design. The parking and access ways, although functional in nature, required an innovative approach to blending the old with the new as well. The former property, which was built in the early 1990s, utilized a traditional storm drain and stormwater management system ill-equipped to handle to the region’s shifting weather patterns. Before resurfacing, the pavement areas’ excessive runoff and flooding issues had to be addressed.
JW Marriott Nashville features Technoform’s thermal barrier on high-performance YKK AP window wall system
The 24th annual Building Envelope Contractors (BEC) Conference will be held on March 1-3 at the JW Marriott Nashville. The elliptically shaped, 33-story, 810,000-square-foot hotel is an iconic addition to the city’s skyline. The building’s bold appearance and high performance was achieved with YKK AP America’s YWW 50T Window Wall MegaTherm® aluminum framing system featuring Technoform’s polyamide thermal barriers. Technoform’s thermal barrier is a key component to YKK AP’s MegaTherm aluminum framing systems. The polyamide profile joins two separate aluminum extrusions into one thermally broken frame. This secures the inner and outer mullion pieces of the window wall together, and cost-effectively allows for different finishes on the window wall’s exterior and interior aluminum framing members.
Sto’s products complete Baha Mar Resort & Casino
The Baha Mar Resort & Casino on the island of New Providence in the Bahamas, encompasses three million square feet of construction, 6,000 tons of structural steel, 500,000 sq. ft. of glass, and an abundance of the StoTherm® ci exterior insulation system and Sto finish products including Stolit® Milano.
Arc’teryx’s flagship store in Vancouver features zinc panel façade inspired by nearby mountains
Several factors influenced the design of the new Arc’teryx flagship store in Vancouver, British Columbia, and all led to the prominent use of zinc on the exterior. “I knew I wanted to use metal and zinc caught my attention early on” said Ehsan Vali, Unison’s lead designer on the project. “I discovered that the nearby mountains contain significant deposits of both zinc and copper. I came across different pictures of actual raw zinc and noticed the very linear, angular, clear lines with a bit of sheen. We quickly settled on RHEINZINK as the right material to deliver the cool, modern aesthetic to complement the brand.”
Trapolin-Peer Architects-designed Sazerac House, a historic renovation in New Orleans
Breathing new life into downtown New Orleans, Trapolin-Peer Architects-designed Sazerac House revitalizes previously forgotten buildings, and serves as a pioneering model for future investment and construction in the city. Located at the corner of Canal and Magazine Streets, the project merges two late 19th-century buildings into a unified complex that breathes new life into long-abandoned structures. Abandoned for over three decades, the buildings were renovated from top to bottom, which included stabilizing and reworking their structural systems, removing deleterious additions, and returning the buildings to a period-appropriate visual appearance while adding critical infrastructure upgrades to reduce stormwater load on city systems.
A sound solution for a school’s building envelope
Hutteball + Oremus Architecture of nearby Kirkland, Washington, was awarded the contract to design the new Des Moines Elementary School, with architect Ingrida Sanders acting as designer and project manager. “This is the first time we’ve designed a project to meet strict noise standards,” Sanders explained. “All the products we specified for the building envelope, from sheathing to glazing to roof board, had to meet certain Sound Transmission Class (STC) ratings to comply with health department administrative code and Federal Aviation Administration (FAA) requirements.”
Legacy Plaza unites seven nonprofits in a three-building complex featuring renovated exteriors with Tubelite’s energy-efficient systems
The property originally was constructed in 1975, prior to the advent of commercial window systems with high-performance, low-e, insulated glazing and thermally broken framing members. Along with its non-thermally broken frames and existing 0.25-inch clear, monolithic glass with a reflective bronze film, time and weather had caused the caulking and seals to deteriorate.
Miller Hull Partnership-designed Del Mar Civic Center celebrates community and sustainability
Miller Hull Partnership’s award-winning Del Mar Civic Center includes a 3,000-square-foot Town Hall, a 9,000-square-foot City Hall, a 13,000-square-foot Town Commons, and parking. The area’s mild climate means that the complex essentially functions off-the-grid (the complex was designed for net zero operations); passive ventilation provides cooling (windows are programmed to open when appropriate), site water is captured for reuse, and a rooftop solar array and battery system account for approximately 75% of all electrical use.
HyVee Arena’s modern sports complex repurposes historic building, with high-performance, custom-color finishes and thermal improvement
As a single source solution to Tubelite Inc., Linetec provided both the high-performance architectural coatings in the historically approved color and the thermal improvement services for HyVee Arena’s new entrance, storefront and interior aluminum framing systems. Viracon’s glass further enhanced the aesthetic and the glazing systems’ high solar, thermal and optical performance.
East Carolina University renovates, expands football stadium with Tubelite’s doors, windows, curtainwall and storefront
Designed by architectural firm LS3P Associates Ltd. of Wilmington, North Carolina, the Dowdy-Ficklen Stadium southside renovation project team also involved AECOM and the joint venture general contractors of TA Loving Co. and Frank L. Blum Construction Co. Early in the project’s development, Apogee Renovation consulted on high-performance glass, aluminum framing and window system solutions that included Tubelite’s products.
W. R. MEADOWS on campus at the University of Arizona
The University of Arizona Bioscience Research was designed by ZGF Architects and BWS Architects, and the general contractor was DPR Construction. “An air barrier and numerous waterproofing products were needed for this project, “states Greg Neundorfer, the W. R. MEADOWS salesperson in charge of this project. “There were also multiple transitions between these products that needed to be addressed.” Products used in this project had a tall order to meet; they had to work well with a variety of substrates. The blindside product chosen was PRECON®, the positive-side below-grade was MEL-ROL™, the hot-applied material was HRM 714, and the cold-applied material was HYDRALASTIC™ 836.
The LEGO Group opens new campus in Billund, Denmark
The LEGO Group’s new, state-of-the-art campus, designed by C.F. Møller Architects, will span 54,000 square meters and house more than 2,000 employees when it is finished in 2021. Sustainability is a core tenet for the LEGO Group, referred to as the “Planet Promise.” For example, the rooftops of the new buildings are covered with Sedum plants which absorb water and CO2, and rainwater will be used to irrigate the green parks in the campus area.
Contemporary, curvy curtainwall creates comfortable, sustainable, luxury residences using Technoform’s thermal barrier strip and warm edge spacer
Designed by Pappageorge Haymes Partners, 465 North Park Apartments’ curved, jewel-like exterior is comprised of several EFCO products. EFCO relied on a combination of Technoform’s polyamide thermal barrier and plastic hybrid stainless steel (PHSS) warm edge TGI®-Spacer M to meet the project’s specified aesthetics, thermal performance, durability and sustainability.
Vertically expanded Philadelphia office renovation re-clad in glass and aluminum with wood grain finishes by Linetec
The new design of Philadelphia’s 2400 Market Street property was conceived by architecture firm Gensler, with Varenhorst serving as the executive architect. The renovated and expanded building was re-clad in a modern, high-performance façade. Its fresh exterior showcases Viracon’s glass within Wausau Window and Wall Systems’ aluminum-framed window wall system finished by Linetec.

