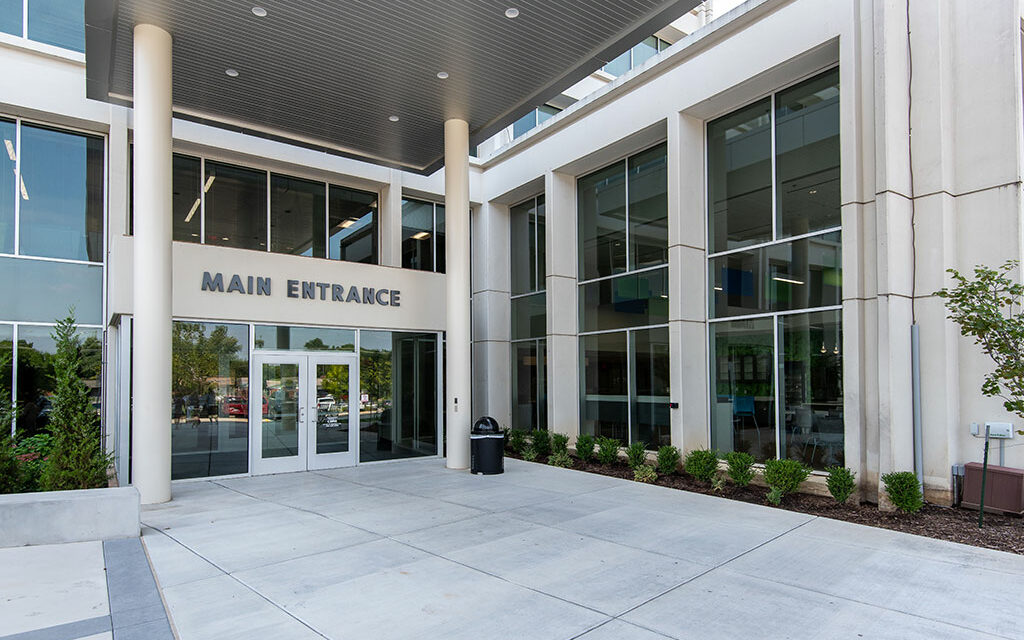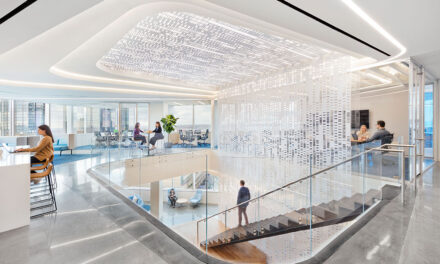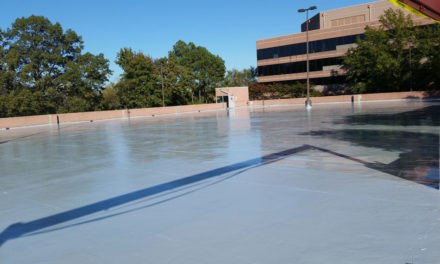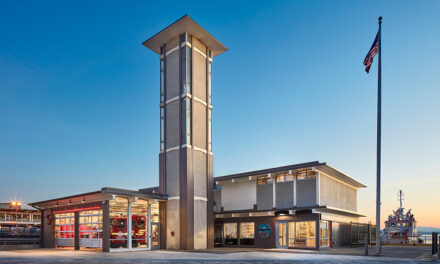The new home to seven nonprofit partner organizations, Legacy Plaza encompasses three, renovated buildings on West 31st Street in Tulsa. The transformative community-focused campus was developed and funded through a generous gift from The Anne & Henry Zarrow Foundation. Contributing to the modern appearance and energy-efficient performance of this reimagined building complex, the aging windows were replaced with Tubelite Inc.’s 900RW ribbon window, Series 200 curtainwall and Wide Stile entrance systems.
Designed by KKT Architects, the firm described Legacy Plaza as “a symbol of the active engagement and collaboration of Tulsa area nonprofits, philanthropy and family trusts. This formerly under-utilized, highly visible commercial property consists of two high-rise towers and a matching three-story building… transformed into highly valued space for its new tenants.”
Formerly the headquarters of Dollar Thrifty, the property originally was constructed in 1975, prior to the advent of commercial window systems with high-performance, low-e, insulated glazing and thermally broken framing members. Along with its non-thermally broken frames and existing 0.25-inch clear, monolithic glass with a reflective bronze film, time and weather had caused the caulking and seals to deteriorate.
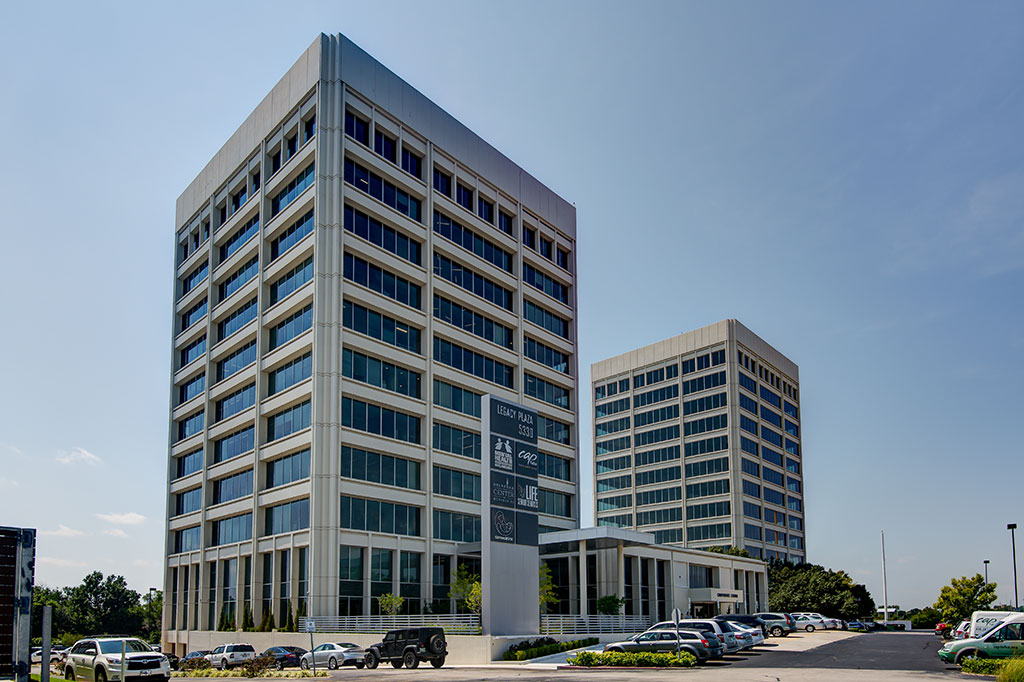
Photo credit: DaybreakPics.com, Sunny Thomas; courtesy of Tubelite Inc.
Using an energy modeling tool to compare performance data between the existing and proposed window systems, Apogee Renovation forecasted yearly energy savings of $0.56 per square foot. This estimate was based on numerous data points, including improved thermal performance and reduced air infiltration by using Tubelite’s products. The proposed Tubelite system also was confirmed to meet the applied wind loads, as well as the specified air, water and structural integrity required for the building.
Based on the forecast and calculations, Tubelite’s systems were the basis of design when the project went to bid. Glazing contractor APAX Glass managed the phased window system replacement project beginning in 2017 with the East Tower. which had Key Construction as the general contractor. This was followed by the West Tower, which had APAX Glass acting as general contractor and also performing the glazing. On the adjacent three-story property, APAX Glass once again performed the glazing subcontract and LDKerns acted as the general contractor.
For the lower levels, APAX installed Tubelite’s curtainwall and Wide Stile entrance systems. On the upper stories, Tubelite’s ribbon window was inside-glazed to save time and hassle on the job site. The window system’s 2.25-inch-wide by 4.5-inch-deep aluminum framing members were thermally broken and insulated to achieve the project’s specified thermal performance, sound mitigation and condensation resistance.
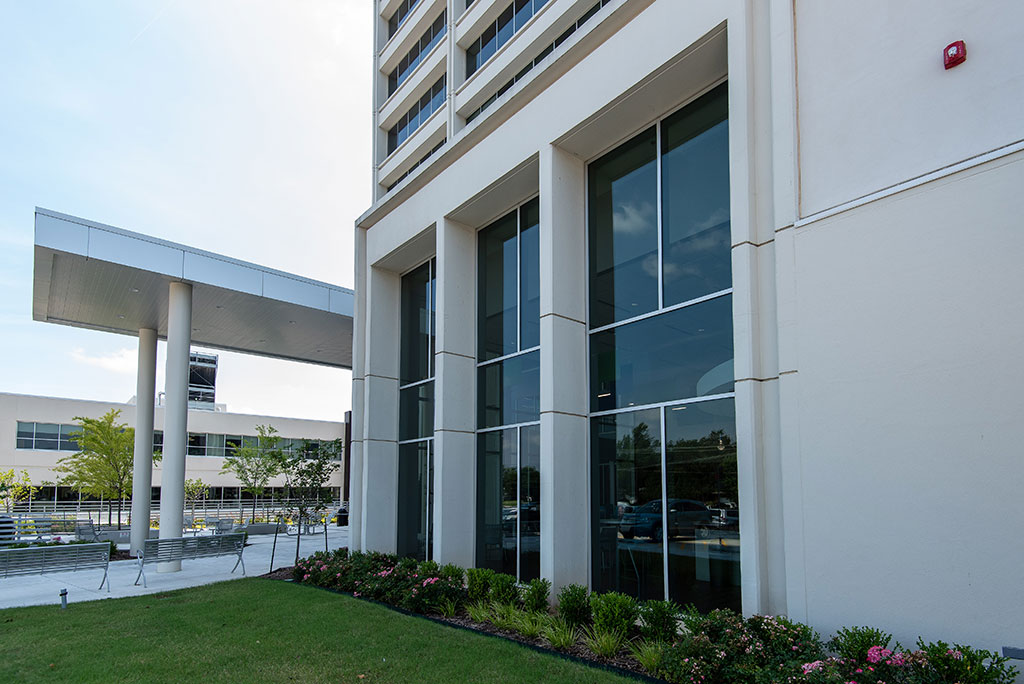
Photo credit: DaybreakPics.com, Sunny Thomas; courtesy of Tubelite Inc.
Chad Hubbanks, vice president/estimator at APAX Glass stated, “This was a very successful project for APAX Glass and opportunity to show the Tulsa community what we are capable of performing. We received tremendous support from Tubelite on all three phases.”
“Without updates, older window systems can create uncomfortable and unproductive interior spaces,” explained Tubelite’s client development manager in Oklahoma, John Wiemer, CDM, CSI, CDT. “Drafts, leaks, noise, glare and uncontrolled temperature fluctuations can cause people to avoid the windows rather than enjoy them. Optimizing window systems’ performance also can help maximize floorspace and tenant satisfaction, which is especially valuable based on the important work being done by these nonprofit organizations.”
In the East Tower, these tenants are Mental Health Association Oklahoma, CAP Tulsa, LIFE Senior Services and Oklahoma Center for Nonprofits. The two in the West Tower are Family & Children’s Services and Oklahoma State University Center for Health Sciences. The on-campus, three-story building is home to the Assistance League of Tulsa, as well as its clothing distribution and thrift store operations.
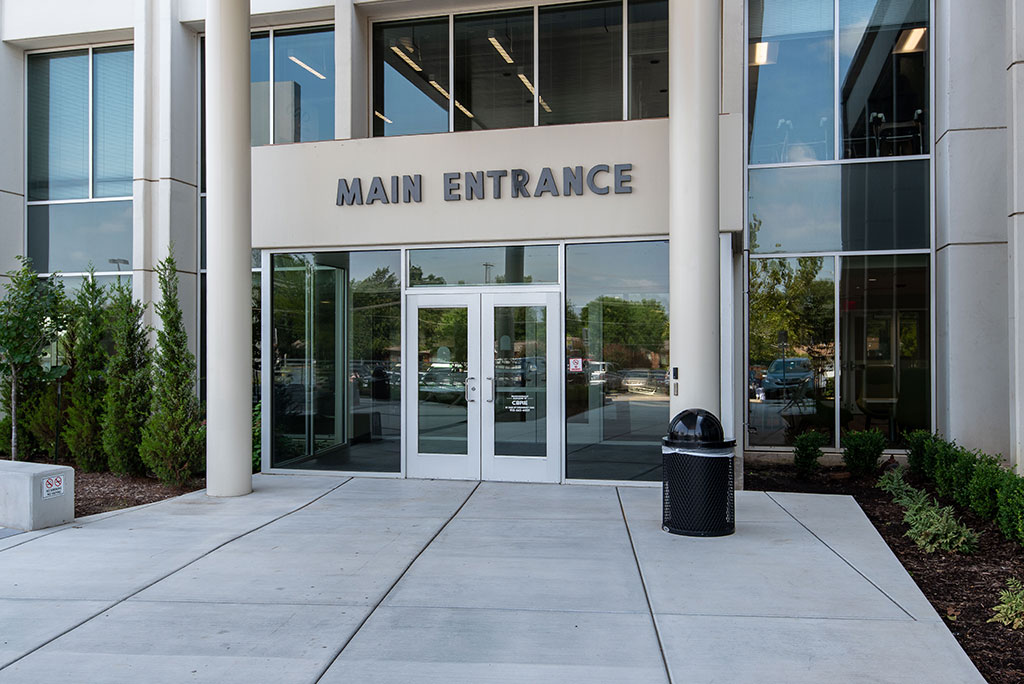
Photo credit: DaybreakPics.com, Sunny Thomas; courtesy of Tubelite Inc.
According to Tulsa World, the Anne & Henry Zarrow Foundation purchased the three-building campus for $5.9 million in 2015 and provided underwriting for the $60 million renovation project, which included the window replacement.
Tulsa Mayor G.T. Bynum concluded, “Legacy Plaza is creating an unmatched synergy between our nonprofit sector and the residents served by the many valuable services in Tulsa.”
Legacy Plaza; 5310 East 31st St., Tulsa, OK 74135;
• Developer: Anne & Henry Zarrow Foundation; Tulsa, Oklahoma; https://zarrow.org/ahzf
• Architect: KKT Architects; Tulsa, Oklahoma; https://kktarchitects.com
• General contractor – East Tower: Key Construction; Tulsa, Oklahoma; http://www.keyconstruction.com
• General contractor – Adjacent three-story building: LDKerns Contractors, Inc.; Jenks, Oklahoma; http://ldkerns.com/
• General contractor – West Tower, and glazing contractor on all: APAX Glass LLC; Cleveland, Oklahoma; https://apaxglass.com
• Window and curtainwall systems – insulating glass: Vitro Architectural Glass (formerly PPG); Cheswick; Pennsylvania; http://www.vitroglazings.com
• Window and curtainwall systems – energy modeling strategist: Apogee Renovation; Minneapolis; https://www.apogeerenovation.com
• Window, curtainwall and entrance systems – manufacturer: Tubelite Inc.; Walker, Michigan; https://www.tubeliteinc.com
• Window, curtainwall and entrance systems – aluminum finishing: Linetec; Wausau, Wisconsin; https://linetec.com
• Photography: DaybreakPics.com, Sunny Thomas
About Tubelite Inc.
For more than 70 years, glazing contractors have counted on Tubelite’s dependable service, fabrication and distribution of architectural aluminum products. Part of Apogee Enterprises, Inc., the company is an industry leader in eco-efficient storefront, curtainwall and entrance systems, and recognized for its fast, reliable and consistent delivery.
Tubelite’s corporate office, fabrication, warehouse and shipping operations are located in Walker, Michigan. Its Dallas location provides additional fabrication, warehouse and shipping operations. Its facility in Reed City, Michigan, houses the company’s aluminum extrusion operation. The company also has an office in Warwick, Rhode Island.
Tubelite and its staff are members of the American Architectural Manufacturers Association (AAMA), the American Institute of Architects (AIA), the Construction Specifications Institute (CSI), the National Glass Association/Glass Association of North America (NGA/GANA), the National Fenestration Rating Council (NFRC), the Society of Military Engineers (SAME) and the U.S. Green Building Council (USGBC).
Please visit www.tubeliteinc.com, to learn more about Tubelite’s project success stories, product design details, test reports, installation instruction and specific performance data. For additional information or personalized assistance in selecting aluminum fenestration products, please email dependable@tubeliteinc.com or call 800-866-2227.

