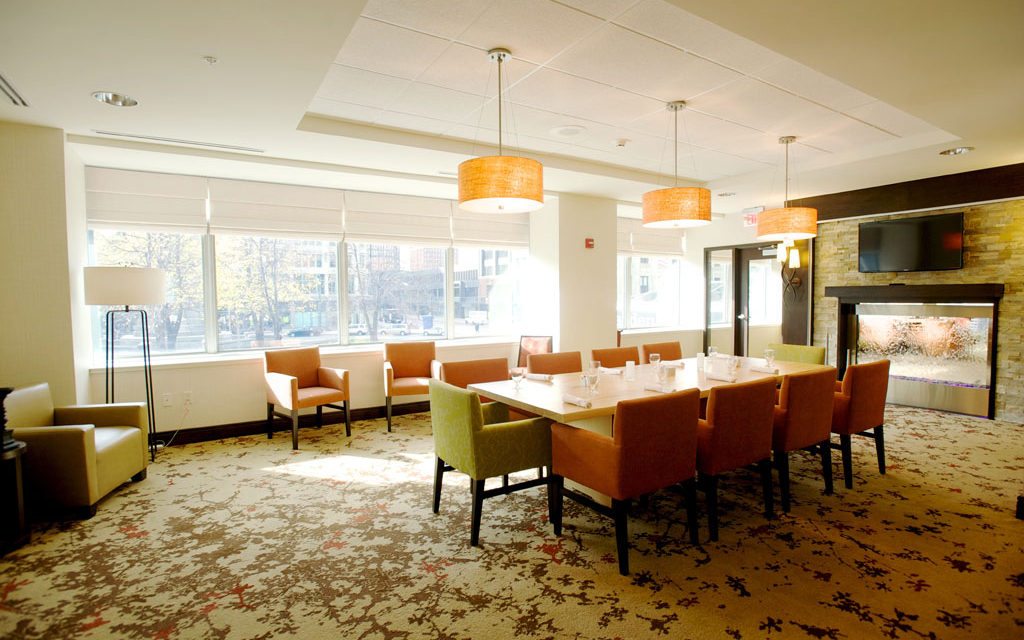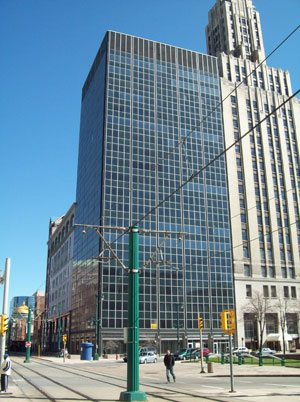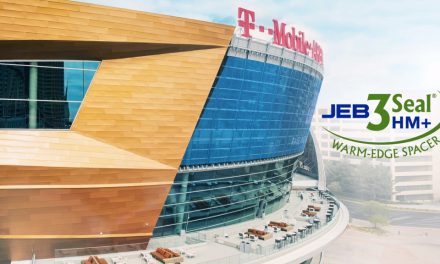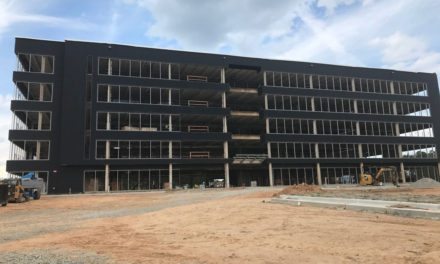Rising 20 stories into the Buffalo, New York, skyline, 10 Lafayette Square looks identical to when it originally opened in November 1959 as a corporate office building. But, looks can be deceiving. Now—more than 57 years later and memorialized on the National Register of Historic Places—the landmark building is a mixed-use complex and a model of energy efficiency after undergoing an extensive transformation that included the installation of the Renovate by Berkowitz™ (Renovate) façade retrofit system.
A Storied Past with an Ambitious Future
Designed by Emery Roth & Sons, a famed New York City–based architecture firm, 10 Lafayette Square was built in the International Style, characterized by a sleek, modern look. The building’s glass and aluminum curtain wall—the first of its kind in the Queen City—stood out among neighboring buildings that featured more traditional façade materials, such as brick and stone.
Known as the Tishman Building at the time it was completed, 10 Lafayette Square served as the headquarters of National Fuel (formerly Iroquois Gas) until 2003. When they left, the structure sat nearly vacant for the next eight years and in 2011, Hamister Group, LLC, acquired the property with the goal of repurposing the 188,000-square-foot high-rise into a mixed-use complex hosting a 124-room Hilton Garden Inn hotel, 18 market-rate apartments, restaurants, and corporate office space for Hamister Group.
Unfortunately, complications for the building’s redevelopment arose in 2012 when 10 Lafayette Square was added to the National Register of Historic Places by the National Park Service.
Keeping Appearances and Improving Efficiency
To address those challenges, Hamister Group tasked Carmina Wood Morris, P.C., a Buffalo-based architecture firm, with designing and overseeing the $42-million adaptive reuse project, while also meeting strict historic tax credit requirements.
Like most older commercial buildings, 10 Lafayette Square was built with single-pane windows, which are notorious for letting solar heat in during summer months and letting furnace heat escape during winter months—an issue in Buffalo, where winters are known to be bitterly cold.
To help modernize the aging building and meet current energy codes and performance standards, project architect Jonathan Morris said the design team planned to replace the original single-glazed curtain wall with new, insulating glass units (IGUs), but because the renovation project had to adhere to historic preservation criteria, the original glass and framing system had to remain in place and be restored.
“Improving the curtain wall’s energy and thermal performance were critical factors for the success of this renovation,” Morris said. “Knowing that the building was going to be mostly hotel and residential units, we also needed a solution that would reduce noise from the street and light rail system outside.
“We talked with engineers, designers, and glazing contractors about ways to achieve our goals in a way that satisfied the National Park Service’s requirements without breaking our budget. One of the glazing contractors told us about a retrofit solution called the Renovate system, which adds an insulating glass unit to the interior surface of existing glass, capitalizing on advancements in glass technology without changing the building’s outside appearance.”
The design team specified the Renovate Platinum Plus II system with two lites of high-performance glass, including passive low-e glass to minimize heating costs and solar control low-e glass to minimize cooling costs. The glass configuration was selected to optimize the curtain wall’s year-round performance in the Northern climate zone.
The retrofit project took three months to complete, which included replacing broken glass, removing existing window film, cleaning the original glass, and installing the Renovate system to 760 windows.
A Success Story of Historic Proportion
Joshua P. Klotzbach, AIA, vice president of construction for Hamister Group, said his firm is more than pleased with the results, despite being limited in window retrofit options.
“The Renovate system is performing as well as any new insulated glass system in terms of controlling heating and cooling costs,” Klotzbach said. “I also believe the upgraded windows have helped reduce outside noise infiltration; it’s much quieter on the lower levels than it was prior to the retrofit project. And I must say the finished installation looks great from inside and out.”
- Winner of the Preservation League of New York State, Excellence in Historic Preservation Award 2014
- Winner of 2015 Brick by Brick Awards, Best Restoration
Morris said he believes the Renovate system is poised to help other aging properties become more energy efficient, especially those looking to earn historic tax credits.
“The Renovate system was essential to not only working within the constraints of the historic preservation criteria, but also accomplishing our other goals,” Morris added. “It’s a cost-effective, permanent window upgrade that provides energy, thermal, and acoustic improvements that window film and other alternatives simply can’t offer. The New York historic preservation officer we worked with has referenced this project to a few other architects who are working on similar preservation projects.”
About the author
Scott Mitchell is business development manager for Renovate by Berkowitz, LLC. Mitchell has more than a decade of experience in accelerating the adoption of a variety of sustainable energy technologies to entities in the commercial, government, and utility sectors.
About the Renovate System
The Renovate system is high-performance insulating glass system featuring two lites of low-e glasses, separated by an argon-gas-filled cavity. A specially developed spacer system hermetically seals the IGU to the interior surface of the existing glass, creating a permanent, no-maintenance attachment.
Available with multiple glass configurations, the Renovate system can offer solar heat gain coefficients as low as 0.27, winter U-values as low as 0.15, and R-values up to 6.67.
For more information on the Renovate system, visit www.RbBwindow.com.
Renovate by Berkowitz (Renovate) is a trademark of RENOVATE by Berkowitz, LLC
Cradle to Cradle is a registered trademark and Cradle to Cradle Certified is a certification mark of MBDC, LLC
ENERGY STAR is a registered trademark of the U.S. Department of Energy and U.S. Environmental Protection Agency







