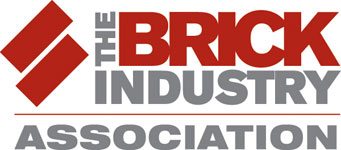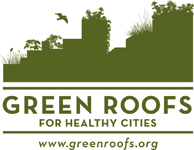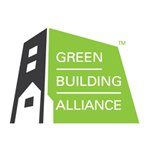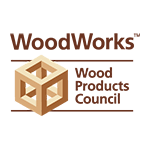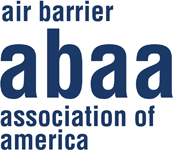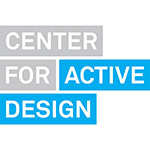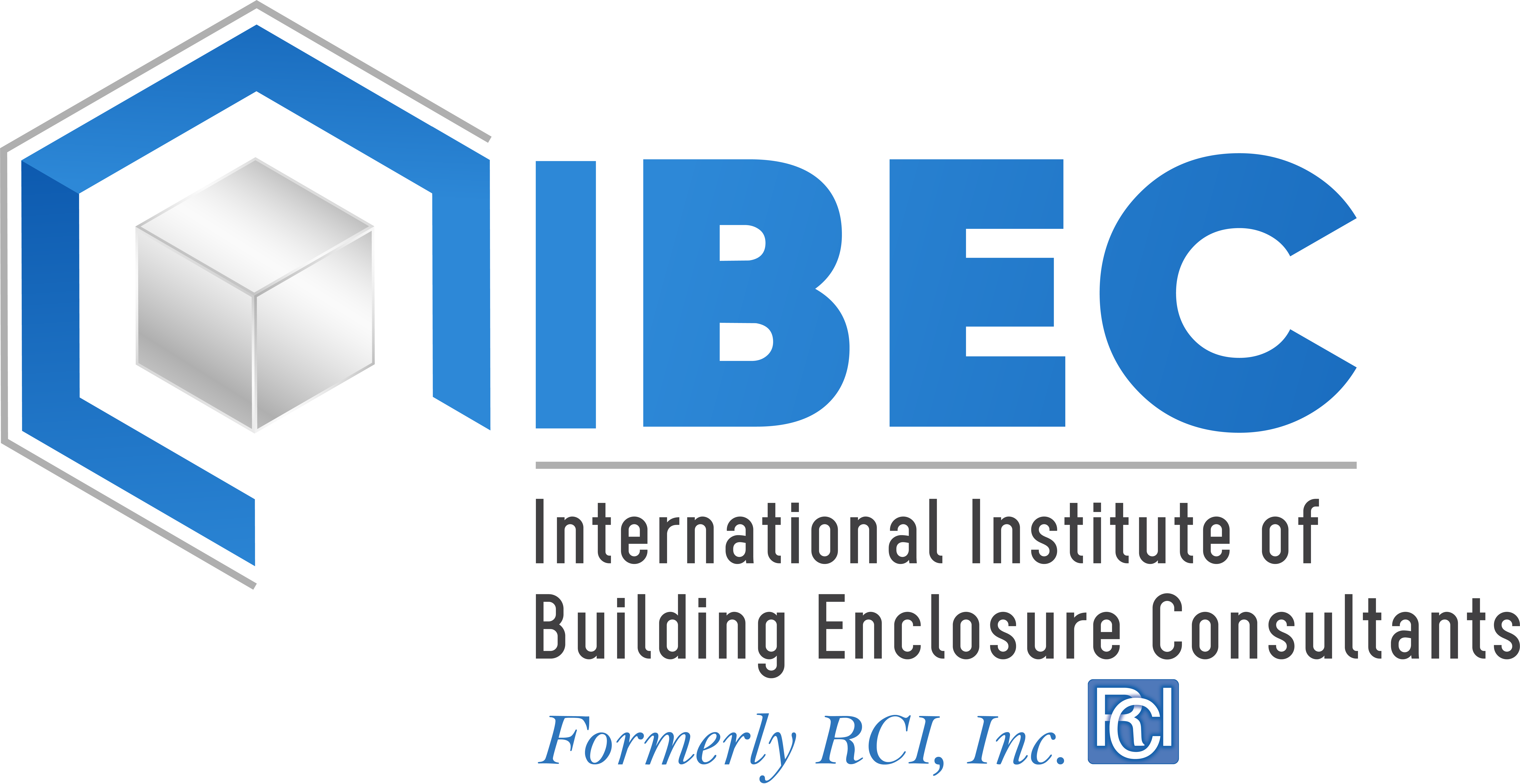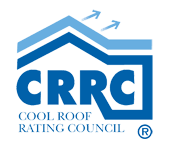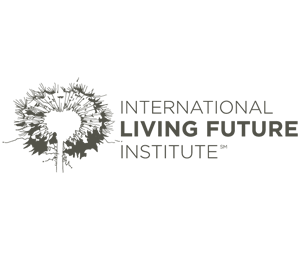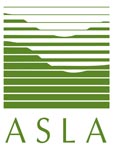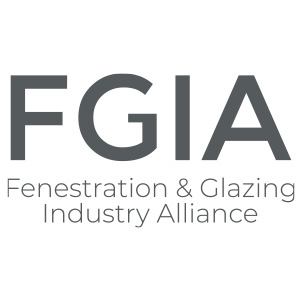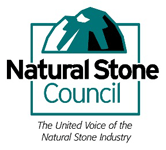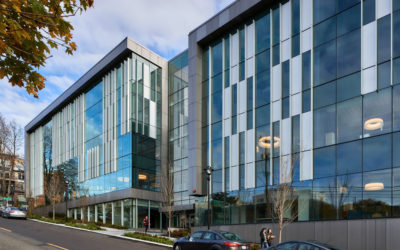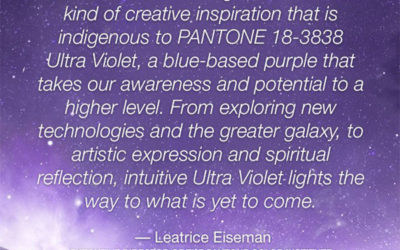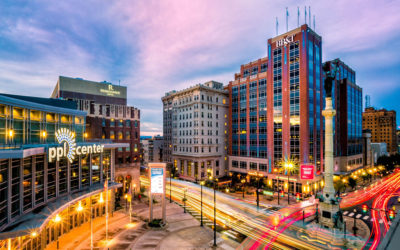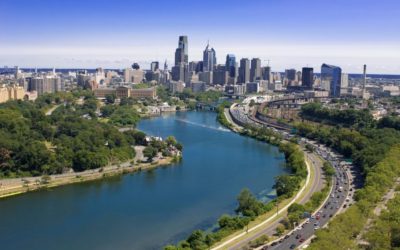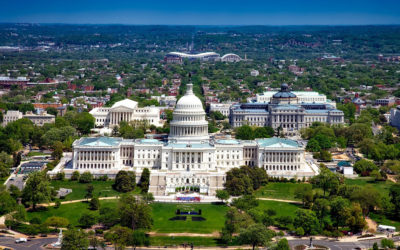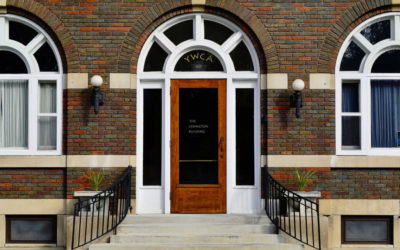Developed by Martin Selig Real Estate, Seattle’s Third & Harrison is a new 185,000-square-foot, five-floor office building and home to Holland America Cruise Lines. Perkins+Will’s architectural team envisioned the project as a new, sustainably designed icon for urban professionals to work near the natural wonders the city has to offer. Amenities include plentiful underground parking, vegetated roof terraces, and street amenities such as seating and pocket parks.

- Case Studies
- Sustainable Communities
- Guide and Resources
- Articles
- Topics
- Acoustics
- Affordable Housing
- Biomimicry
- Biophilic Design
- Building Envelope
- EPD
- Daylighting
- Interior Design
- Landscape Architecture
- LEED
- Living Building Challenge
- Living Labs
- Modular
- Passive House
- Placemaking
- Resilient Design
- Re-use in facility design
- SITES
- Specification
- Stormwater Management
- Wellness
- ZNE and Zero Carbon
- Facility Type
- Sustainable Building Materials
- Air barriers and moisture barriers
- Architectural coatings
- Air barriers and moisture barriers
- Anodizing
- Antibacterial and antimicrobial coatings
- Anti-graffiti coatings
- Concrete coatings
- Concrete floor coatings
- Concrete polishing
- Exterior coatings
- Fire-resistive coatings
- Floor coatings
- Interior paints
- Low-e coatings
- Metal coatings and finishes
- Powder coatings
- Roof coatings
- SPF
- Waterproofing
- Brick
- Canopies
- Ceilings
- Cladding
- Closures
- Concrete
- Concrete repair
- Curtain walls
- Doors
- Double-skin façades
- Façades
- Fenestration
- Fire-resistant building materials
- Floors
- Glass
- Green walls
- Gypsum
- Insulation
- Interior paints
- Laminate
- Masonry
- Metal
- Outdoor surfaces
- Photovoltaic
- Rainscreen
- Roofing
- Skylights
- Specification software
- SPF
- Stone
- Storefront
- Tiles
- Walls
- Wallcoverings
- Waterproofing
- Window film
- Windows
- Wood
Select Page

