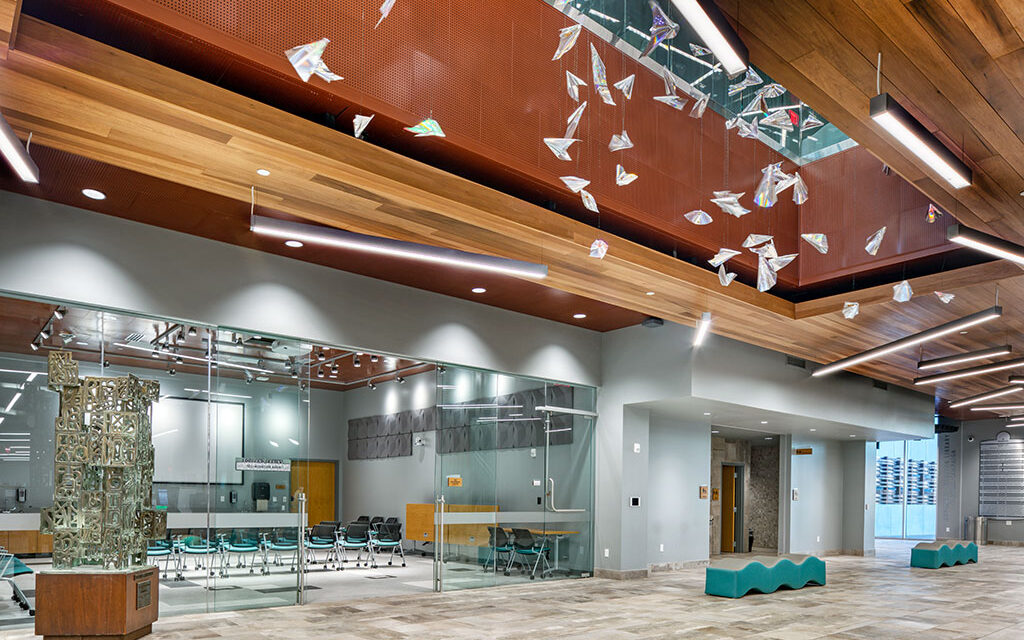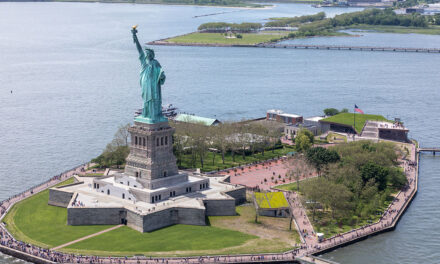Wichita’s Advanced Learning Library (ALL) in Kansas is the city’s newest and largest public library, replacing the old downtown branch. “Open for all,” a play on its inclusive acronym, the project’s modern appearance and amenities welcome the community to congregate, collaborate, concentrate and to contemplate its 440,000 books plus movie and audio book collections.
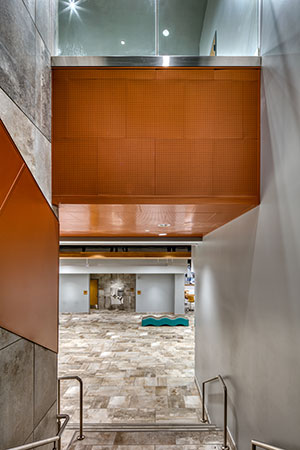
Photo credit: Alan Blakely, courtesy of Rockfon
The new 105,200-square-foot, two-story learning facility’s multifunctional environment meant selecting products to optimize each area’s purpose and performance within a unified design. Rockfon‘s metal ceiling panels and perimeter trim, finished in copper metallic, contributed to achieving the library’s aesthetic, acoustic and sustainability goals.
Vision: Library of the Future
A new master plan for the library facilities was approved in 2006, as the continuation of 40 years of master planning by the Library Board of Directors. After further planning and budgeting, the project moved forward in 2016 with final approval from the Wichita City Council. After two years of construction, the Wichita ALL was completed as scheduled at a total estimated construction cost of $38 million.
Designed by GLMVArchitecture, the new ALL incorporates concepts requested by the community to build a new library that would replace the smaller, 48-year-old, less efficient, less accessible, former downtown branch. Through “charrettes,” workshops and engagement sessions, more than 700 of Wichita’s citizens, designers and other participants collaborated to shape a vision for the project’s development.
Based on the input during these charrettes, the consensus for the new facility was no less than to become the “library of the future.” The Wichita ALL would be a place to accommodate multiple learning styles, and expand access to technology and services.
“The new building will enable us to do more in our work to ensure that our residents have equitable access to information,” said Cynthia Berner, director of libraries for the City of Wichita. “Expanded public computing services will enable us to enhance digital access and literacy for everyone in our community. The building will also provide new opportunities for encouraging lifelong learning, supporting small businesses and job seekers, and promoting literacy.”
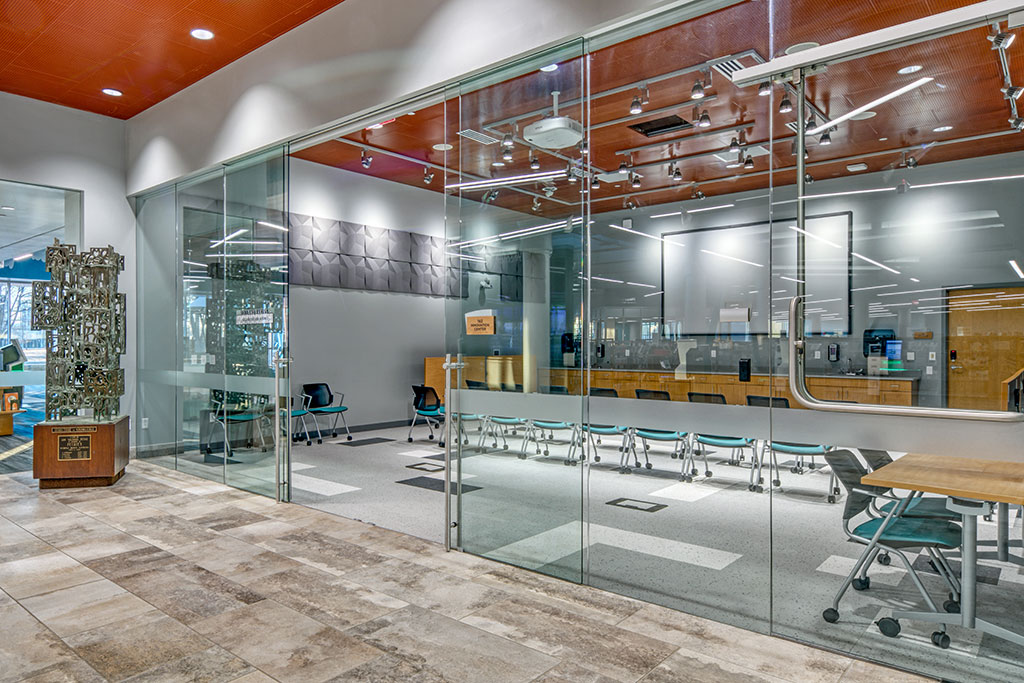
Photo credit: Alan Blakely, courtesy of Rockfon
Aesthetic: Copper Metallic
Through the ALL’s main entrance, the Gateway Gallery serves as a comfortable lobby and display area within the Community Pavilion. The pavilion remains open beyond the library’s regular hours as a sheltered, accessible gathering spot. Above, a skylight draws natural light into the interior. Looking up, library visitors also notice the distinctive, copper-colored, perforated metal ceiling panels.
Rockfon distributor Pioneer Materials, Inc., supplied Midwest Drywall with 6,000 square feet of Rockfon® Planostile™ Snap-in 2-by-2-foot metal ceiling panels and matching 12-inch Rockfon® Infinity™ Perimeter Trim. Under the guidance of Dondlinger Construction, Midwest Drywall installed the metal studs, drywall, insulation, tape and finish, wall panels and specialty ceilings on the ALL.
“The metal ceiling was chosen for the lobby area to harmonize the interior and exterior palettes,” explained GLMVArchitecture’s interior designer, Christy Wendler, IIDA, NCIDQ. “The ceiling panel was also used on the vertical face of the atrium opening, which created an ideal transition.”
A custom “Copper Metallic” color was specified to complement the building’s exterior panels and other interior finishes. “Working through the custom was painless,” added Wendler. Rockfon provided finished samples for the designer’s approval prior to manufacturing the metal ceiling panels and matching perimeter trim.
Perhaps a subconscious influence, the ceiling’s copper finish also is a similar shade to the spots on Mo the Giraffe, unofficial mascot of the Children’s Pavilion. Outside the children’s area and back into the Community Pavilion’s lobby, patrons will find a coffee shop. They can take their beverages with them throughout ALL and into the nearby multi-purpose conference room.
The conference room not only is fitted with the latest technology, but also carries through the copper-color metal ceiling design. In addition to the continuity of appearance, Rockfon’s metal ceiling tiles contribute to optimized acoustics for both those in the conference room and those mingling in the spacious lobby and Gateway Gallery.
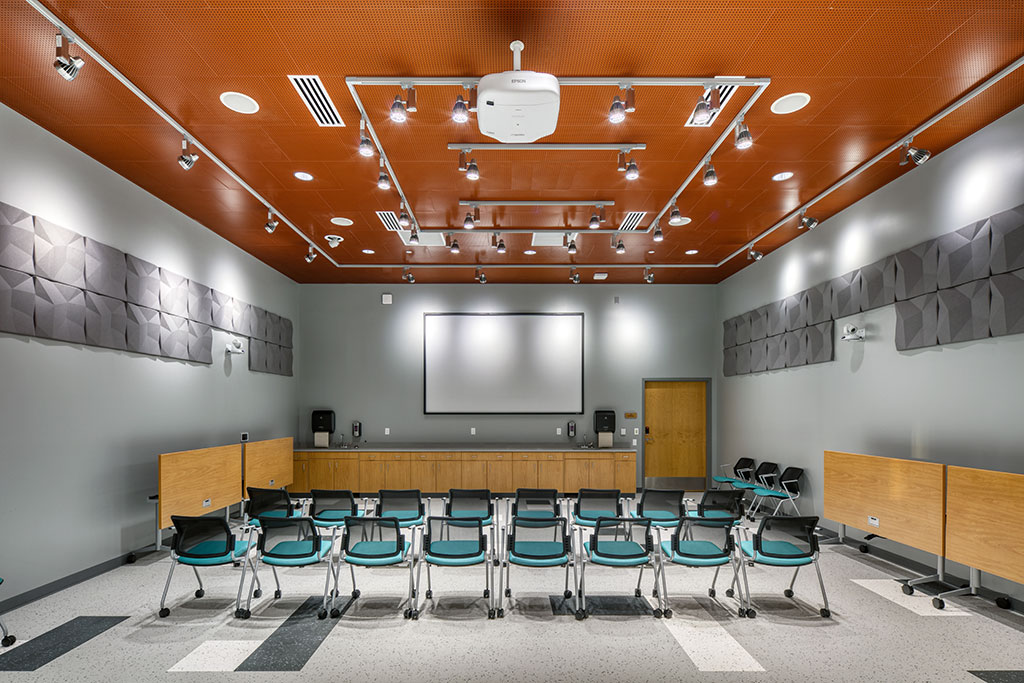
Photo credit: Alan Blakely, courtesy of Rockfon
Acoustics: High Absorption
The ALL embodies modern cultural design with large open and flowing spaces, high ceilings and stately materials including stone, glass, wood and metal. Yet a high level of acoustic control still had to be implemented without negatively impacting the aesthetics.
“Large, visually-impressive spaces can be very exclusive if the acoustics are not handled properly, explained Rockfon’s acoustics specialist, Gary Madaras, Ph.D., “Elders with hearing impairments, people whose native language is not English and young children whose auditory cognition is not yet fully developed can have great difficulty understanding speech in noisy and reverberant environments. Even people with healthy hearing can feel fatigued and stressed after short periods of time.”
The acoustic plan to make the ALL acoustically accessible and comfortable for everyone was to perforate the extensive metal ceilings, which allows sound to pass through the metal and be absorbed by a fibrous mat laid on top of the metal.
“We selected a perforated design with acoustic backer, which achieved surprisingly good acoustic value,” noted Wendler. On the ALL, Rockfon Planostile Snap-in metal panels also were specified with end-to-end 0.25-inch-diameter circular perforations. Along with the acoustical pad, the ceiling panels offer a high-absorbing noise reduction coefficient of NRC 0.90.
Libraries are renown as being places for quiet concentration. Wichita ALL provides this traditional experience in a variety of flexible ways. It has smaller, quieter rooms for individual or small group privacy; larger collaboration rooms where people can learn and work together; and a large conference room that can be configured as one large room for 300 people, or divided into up to three rooms for as many as 100 people each.
According to Rockfon’s Optimized Acoustics™ design approach, the first step to optimal acoustics in any space is to assess the amount of sound absorption needed from the ceiling based on the likelihood of noise and the sensitivity of the occupants’ activities to noise. “In a modern public library, there can be high noise levels at the same time that many people need to concentrate,” continued Madaras. “In the case of the ALL, the ceilings had to provide the best level of sound absorption as possible, an NRC of 0.90 or higher.”
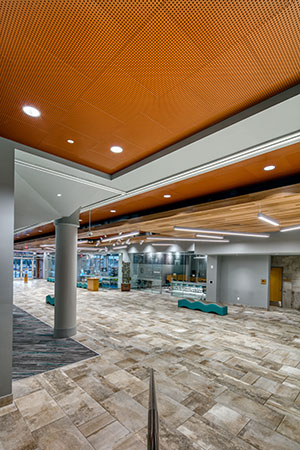
Photo credit: Alan Blakely, courtesy of Rockfon
This simple, but high-performance acoustic design approach was implemented in the large conference room, providing speech intelligibility during meetings and multi-media events, as well as in the Gateway Gallery and Community Pavilion lobby, providing acoustic comfort and preventing noise transmission into the more private areas.
Sustainability: Environmental and Operational Efficiency
Supporting sustainable design and operational efficiency, the ALL’s metal ceiling panels from Rockfon were manufactured with 100% recycled aluminum content. At the end of their service life in the library, they can be locally recycled.
Beyond recyclable and re-usable materials, the ALL’s environmentally responsible design showcases natural outdoor settings, views of downtown Wichita and lots of natural light. The floor-to-ceiling glass exterior and interior wall systems allow light to transcend to the interior, while providing transparency, connection and wayfinding.
Embracing inclusion and accessibility, the facility complies with the Americans with Disabilities Act, and has free parking and an on-site public transit stop. Promoting operational efficiency, automated check out and return material handling systems were developed by applying lean business practices. This streamlined processing also frees up library personnel to be closer to ALL’s patrons by locating staff at multiple service stations throughout the building.
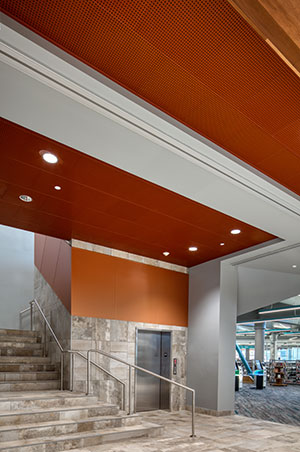
Photo credit: Alan Blakely, courtesy of Rockfon
High-speed internet access and power also is available throughout the building. For those who do not bring their own devices, the ALL’s Digital Pavilion has dozens of computers, free computer training and tutoring services. There’s also an audiovisual studio for video and music editing. The TECnovation Room further supports STEAM – science, technology, engineering, art and math – education and includes a MakerBot 3D printer.
Longevity: Opportunity and Connections
In a 2011 study, 40% of the Wichita respondents indicated that their only computer and internet access were through the Library.
“One of the most core values of the public library is equitable access to information,” noted the Wichita Public Library in its white paper, Libraries of the Future: Likely Roles and Implications for Facility Design.
The paper continued, “The core business of public libraries is and will remain creating opportunity: the opportunity to discover skills, interests and passions that will enrich the lives of citizens. At one time, books were the library’s only tool. Today, the library’s toolkit has expanded to include music, film, e-books and digital collections, computers and internet access, meeting rooms and gallery spaces, programming and cafes.”
Wichita Public Library Foundation board member Mark Chamberlin stated, “For me, libraries are about connecting people – connecting them with information, connecting people with our history, connecting people to our community. All those connections made with the simple intention of improving the lives of all of our citizens. Today symbolizes a long-awaited step for that improvement.”
Exemplifying this connection, the June 2018 grand opening began with a “Books & More Brigade” line of 900 people passing books hand-to-hand 0.7 miles from the former downtown branch location to the new ALL. A ribbon cutting followed at the new building with remarks from elected officials, members of the Library Board and other community leaders.
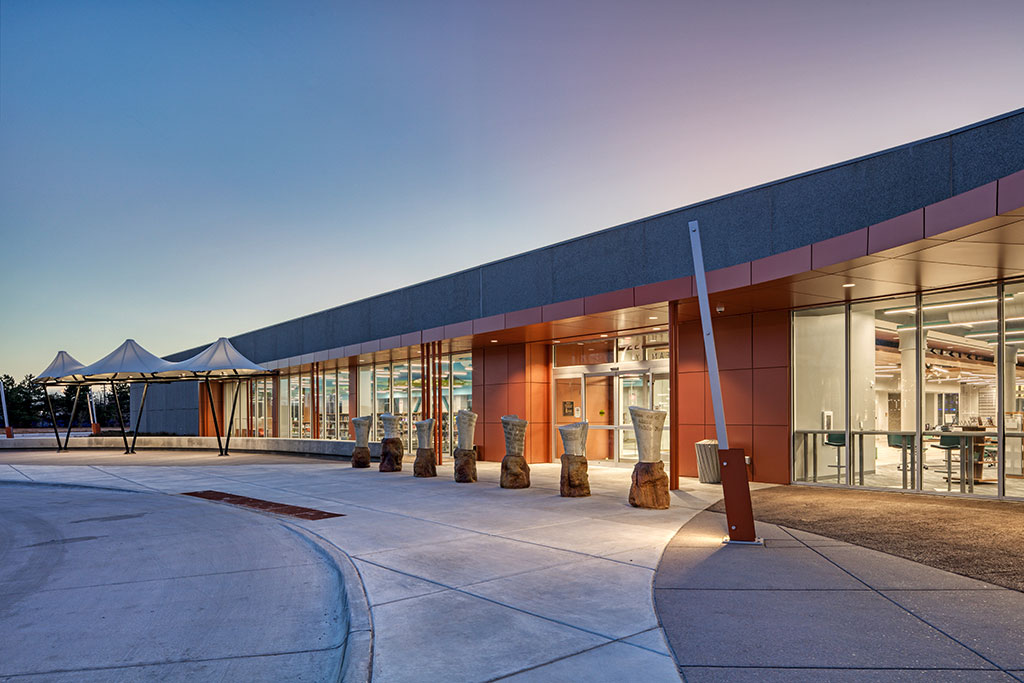
Photo credit: Alan Blakely, courtesy of Rockfon
The Library’s visionary paper offered additional insight about the evolving relationship of libraries and their communities. It concluded:
Public libraries of the future are likely to be actively involved in education: creating new readers, offering technology access and training, and partnering in the delivery of programs and services that support lifelong learning.
Successful public libraries will be gathering places for their communities. People will come for the social interaction as much as for resources they may use. Materials collections will still be important assets but will be housed and offered in ways that encourage interaction rather than in the storehouse configurations of the past.
Library buildings will be flexible spaces, easily reconfigured to serve a variety of uses and to support changing community needs. Buildings will be zoned for differing noise levels in order to support both active and passive citizen uses. Buildings will also need easily recognizable, consistent yet changeable way-finding signage so that visitors know where to find what they need from the time they enter the library. Spaces that support amenities such as cafes or coffee shops and self-service activities will be important.
But as the roles and services change, one constant will remain. The success of the library of the future will remain measured, as always, by the institution’s ability to assure equality of opportunity and to contribute to the quality of life for all citizens.
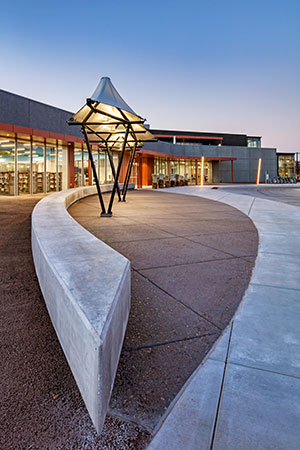
Photo credit: Alan Blakely, courtesy of Rockfon
Wichita Advance Learning Library (ALL); 711 West 2nd St. N., Wichita, KS 67203; http://www.wichitalibrary.org/About/ALL
• Owner: City of Wichita; Wichita, Kansas; http://www.wichita.gov
• Architect and interior designer: GLMVArchitecture; Wichita, Kansas; https://www.glmv.com
• General contractor: Dondlinger Construction Company; Wichita, Kansas; https://www.dondlinger.biz
• Installing contractor: Midwest Drywall Co.; Wichita, Kansas; https://www.mwdw.com
• Distributor: Pioneer Materials, Inc., a company of Gypsum Management & Supply, Inc. (GMS); Wichita, Kansas; https://www.gms.com
• Ceiling systems manufacturer: Rockfon; Chicago; https://www.rockfon.com
• Photos by: Alan Blakely
• Photos – additional interior images: http://www.wichitalibrary.org/About/ALL/Pages/interior-photos.aspx
• Video – groundbreaking event: https://www.youtube.com/watch?v=tcBv2cvXJPU&feature=youtu.be
• Videos – construction time lapse:
https://www.youtube.com/watch?v=ss-hummEF0c
https://app.oxblue.com/open/centrallibrary/advancedlearning
About Rockfon
Rockfon is part of the ROCKWOOL Group and is offering advanced acoustic ceilings and wall solutions to create beautiful, comfortable spaces.
At the ROCKWOOL Group, we are committed to enriching the lives of everyone who experiences our product solutions. Our expertise is perfectly suited to tackle many of today’s biggest sustainability and development challenges, from energy consumption and noise pollution to fire resilience, water scarcity and flooding. Our range of products reflects the diversity of the world’s needs, while supporting our stakeholders in reducing their own carbon footprint.
Stone wool is a versatile material and forms the basis of all our businesses. With approximately 11,000 passionate colleagues in 39 countries, we are the world leader in stone wool solutions, from building insulation to acoustic ceilings, external cladding systems to horticultural solutions, engineered fibers for industrial use to insulation for the process industry, and marine and offshore.

