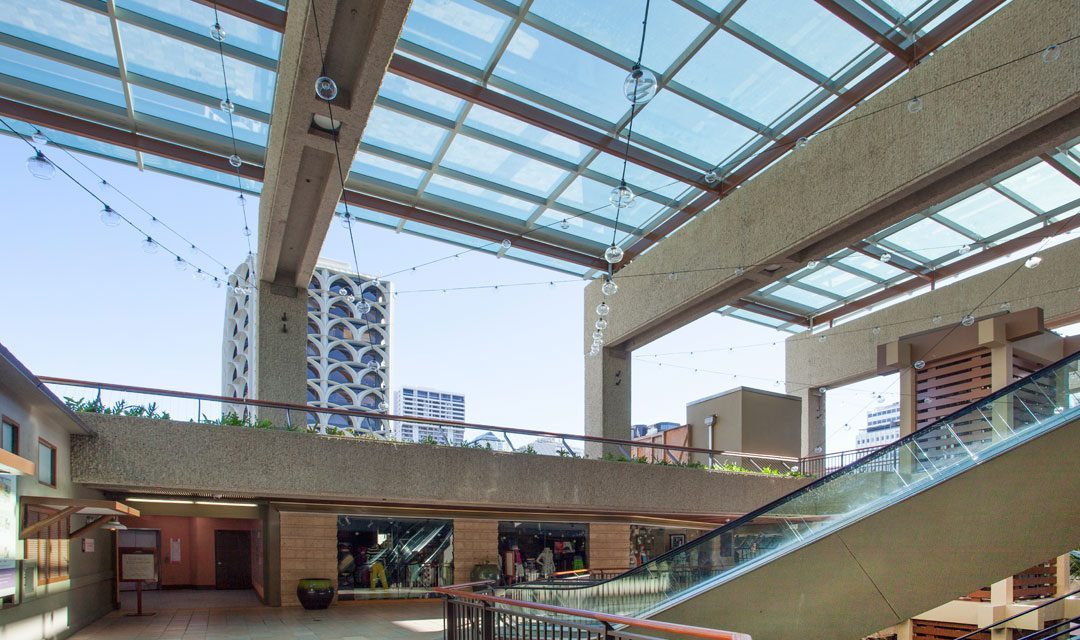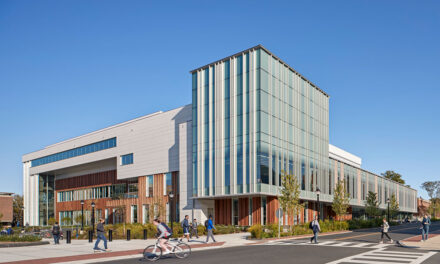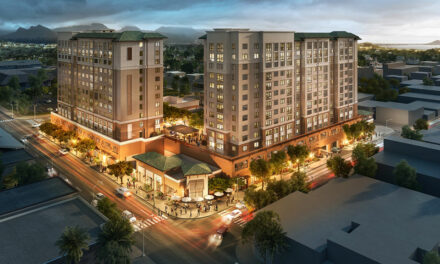Wausau, Wisconsin — Concluding its multi-year, multi-building renovation, The Royal Hawaiian Center in Waikiki revitalizes and reestablishes itself as a premier shopping and entertainment destination. With more than 110 shops and restaurants in three four-story buildings, the 310,000-square-foot Center is one of Hawaii’s largest shopping malls. The six-acre retail campus connects to the Sheraton Waikiki and Royal Hawaiian Hotel, just minutes from Waikiki Beach.
The Center’s refreshed exterior seamlessly blends with its lush surroundings, including an added green gathering space for entertainment and cultural programming. On Buildings A and C, designed by Architects Hawaii Ltd. (AHL), skylight systems by Super Sky Products Enterprises, LLC showcase natural light and views. Linetec painted the skylight’s aluminum framing members in a durable, 70 percent PVDF resin-based coating to protecting against the intense sunlight, heavy rains, high humidity and salt spray.
Improving on the past
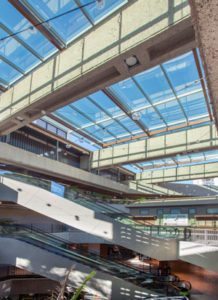
The Royal Hawaiian Center Building A. Photo by William Lemke, courtesy of Super Sky Products Enterprises, LLC.
Owned by RHC Property Holdings LLC, The Royal Hawaiian Center opened in 1979. Designed in the Brutalist Modern style of the time, heavy concrete exterior walls defined the structure with little embellishment or connection to the environment or the community. The Center stands upon a parcel of land known as Helumoa, once home to Hawaiian royalty.
After years of increasing vacancy and declining visitors, the first phase of the $115 million renovation and expansion began in 2005. Callison Companies (now, CallisonRTKL, a design consultancy of Arcadis) is credited for this initial step in transforming what was once a dark, outdated shopping center into a vibrant, lifestyle-oriented retail and entertainment community. The heavy walls were replaced by open, modern façades and native landscaping.
AHL also contributed its expertise in Hawaiian cultural sensitivity in the architecture, permit processing and expediting services, and construction administration of the Center’s renovation. According to AHL, “This new design conveys a Hawaiian sense of place that is consistent with the City and County of Honolulu’s Waikiki Special Design District guidelines. It incorporates historical, cultural, and educational features consistent with the goal of Kamehameha Schools to perpetuate all things Hawaiian. In addition, visual and pedestrian linkages with the adjoining Sheraton Waikiki and Royal Hawaiian hotels are improved to create an integrated resort destination.”
Transforming for the future
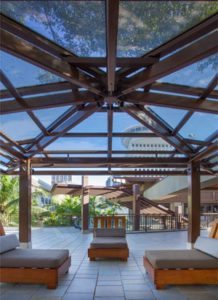
The Royal Hawaiian Center Building C. Photo by William Lemke, courtesy of Super Sky Products Enterprises, LLC.
Contributing to the destination’s open, welcoming space, installation of a 50-by-100-foot single-slope glazing system by Super Sky is concluding this summer on Building A. General contractor Swinerton Builders is overseeing this portion of the renovation project.
The skylight system on Building A uses View Dynamic Glass, an electrochromic architectural glass that intelligently transitions through multiple tint states to control the sun’s energy for optimum natural light and thermal comfort. Extending these advantages in the skylight’s aluminum framing, Linetec provided “Dove Gray” color painted finishes for resiliency under the Hawaiian sun.
Earlier in the Center’s phased renovation, Linetec’s in-house blending laboratory custom-matched and formulated a “Charlie Brown” color for Super Sky’s 20-by-20-foot pyramid canopy glazing system on Building C. Installation of this laminated-glass skylight was completed in 2014 by Alii Glass & Metal, Inc., working with general contractor JW, Inc.
Protective finishes make a lasting impression
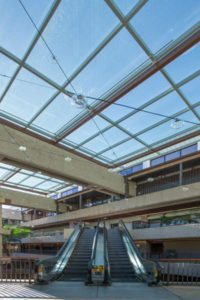
The Royal Hawaiian Center Building A. Photo by William Lemke, courtesy of Super Sky Products Enterprises, LLC.
Beyond matching the Center’s updated aesthetics, Linetec supports the architectural performance specifications with 70-percent PVDF resin-based coatings applied to the skylight’s aluminum framing. “Coastal environments are one of the most aggressive outdoor environments for aluminum,” says Linetec’s senior marketing specialist, Tammy Schroeder, LEED® Green Associate. “Without proper precautions and finishes, corrosion to these aluminum components can damage the building envelope’s structural integrity, leading to systemic failure.”
To mitigate corrosion’s destructive results, Linetec supports projects with proper selection, specification, application and maintenance tips for finishes in coastal conditions. When high-performance 70 percent PVDF resin-based coatings are selected, Linetec applies these finishes to meet the American Architectural Manufacturers Association’s stringent industry standards of AAMA 2605-13. In addition to resisting corrosion, these high-performance finishes are tested for proven resistance to water, salt spray, humidity, impact, chemicals, detergents, scratches and fading due to ultraviolet light. Finished aluminum also is fire retardant and does not swell, rot, warp or attract insects.
Supporting environmentally sound practices, Linetec’s painted coatings are applied in a controlled facility that safely captures and destroys the VOCs present in liquid solvent-based paints before the finished products’ arrival on the building site. The aluminum used to produce these products may utilize recycled content, and may be recycled after their useful lifespan.
“With these high-performance painted finishes, the Royal Hawaiian Center’s skylights can be expected to look great and perform well for many years to come,” adds Schroeder.
Successful results
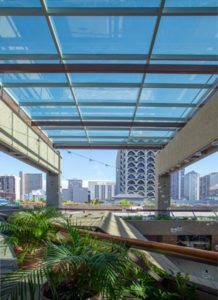
The Royal Hawaiian Center Building A. Photo by William Lemke, courtesy of Super Sky Products Enterprises, LLC.
Recognizing the property’s successful transformation, the Royal Hawaiian Center’s has earned several accolades, such as the American Institute of Architects’ Honolulu Chapter’s Award of Merit, the General Contractors Association’s Build Hawaii Honorable Mention , the Superior Achievement in Design and Imaging Award for Renovated or Expanded Community/Power Center, and the Hoowehiwehi Lihi Award from the Waikiki Improvement Association.
In addition to praise from the design and real estate industries, the Center has attracted notable, new retail tenants and increased sales from both local and visiting shoppers. It now hosts the largest concentration of flagship stores in Hawaii including Apple, Cartier, Fendi, Harry Winston Salon, Hermes, Jimmy Choo, kate spade New York, Loro Piana, Omega Boutique, Rolex Boutique, Salvatore Ferragamo, Tourneau, Tory Burch and Valentino, in addition to locally owned stores such as Fighting Eel, Island Slipper, Koi Honolulu and Leather Soul.
Hawaiian culture also is celebrated every day at the Center with a variety of complimentary cultural-arts activities such as hula instruction, lauhala weaving, lei-making, ‘ukulele classes, and live entertainment featuring Hawaiian music and hula performances.
**
Royal Hawaiian Center, 2201 Kalakaua Avenue, Honolulu, HI 96815; http://www.royalhawaiiancenter.com
• Owner: RHC Property Holdings LLC; Honolulu
• Architect (2005-2008): Callison Companies – now, CallisonRTKL, a design consultancy of Arcadis; Baltimore; http://www.callisonrtkl.com
Building A, anticipated completion 2017
• Architects Hawaii Ltd.; Honolulu; http://www.ahldesign.com
• General contractor: Swinerton Builders; Honolulu; http://www.swinerton.com
• Skylight systems – manufacturer: Super Sky Products Enterprises, LLC; Mequon, Wisconsin; http://www.supersky.com
• Skylight systems –glass manufacturer: View Inc.; Milpitas, California; http://viewglass.com
• Skylight systems – aluminum framing finisher: Linetec; Wausau, Wisconsin; http://linetec.com
Building C, completed 2014
• Architects Hawaii Ltd.; Honolulu; http://www.ahldesign.com
• General contractor: JW, Inc.; Honolulu
• Skylight systems – manufacturer: Super Sky Products Enterprises, LLC; Mequon, Wisconsin; http://www.supersky.com
• Skylight systems – glass manufacturer: Oldcastle BuildingEnvelope®; Perrysburg; Ohio; http://www.obe.com
• Skylight systems – installing contractor: Alii Glass & Metal, Inc.; Kapolei, Hawaii
• Skylight systems – aluminum framing finisher: Linetec; Wausau, Wisconsin; http://linetec.com
Photos: William Lemke, courtesy of Super Sky Products Enterprises, LLC
Linetec is one of the nation’s largest paint and anodize finishers, and the largest independent architectural finisher. Located in Wisconsin, Linetec serves customers across the country, finishing such products as aluminum windows, wall systems, doors, hardware and other architectural metal components, as well as automotive, marine and manufactured consumer goods. The company is a subsidiary of Apogee Enterprises, Inc. (NASDAQ: APOG).
Linetec is a member of the Aluminum Anodizers Council (AAC), the American Architectural Manufacturers Association (AAMA), the American Institute of Architects (AIA), the Association of Licensed Architects (ALA), the Glass Association of North America (GANA), the U.S. Green Building Council (USGBC) and the Window and Door Manufacturers Association (WDMA).

