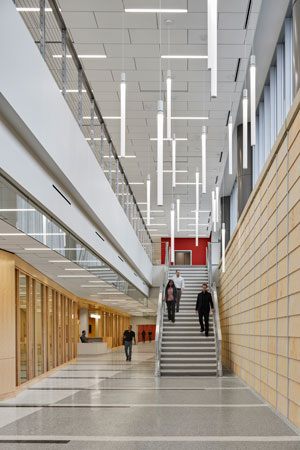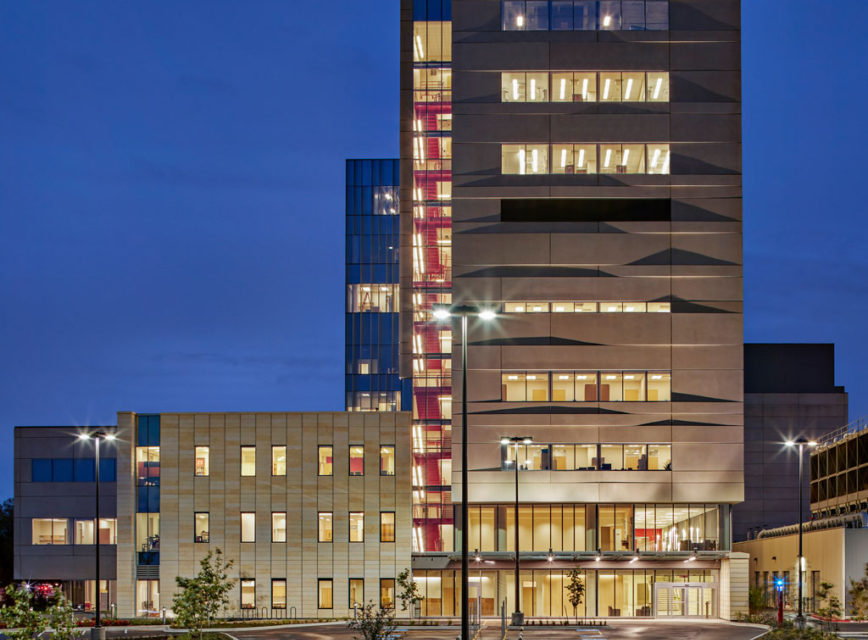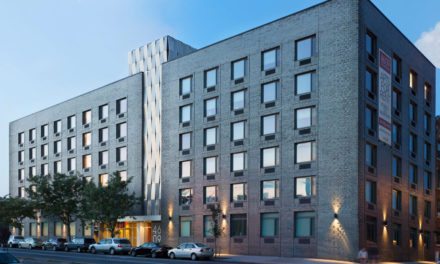Brings together College of Pharmacy and College of Optometry
HOUSTON – May 17, 2018 – Shepley Bulfinch, a national architecture firm known for design excellence and innovation with offices in Boston, Houston and Phoenix, announced today the completion of Health 2, the University of Houston’s (UH) second health and biomedical sciences building. The newest component of Houston’s Carnegie-Designated Tier One public research institution, Health 2 is a nine-story, 300,000 SF facility that provides a new home for the University’s College of Pharmacy, the Student Health Center, community clinical and wellness spaces, and two floors of expanded research space.

Photo copyright Robert Benson Photography
Located in the southeast quadrant of campus and adjacent to a new intermodal transit center, Health 2 features specialized research and teaching labs, faculty offices, an expanded health sciences library, and a mix of teaching spaces for the University’s College of Pharmacy (UHCOP). Shepley Bulfinch’s design connects Health 2 to nearby health science buildings, including Health 1, designed and completed by Shepley Bulfinch in 2013, and the J. Davis Armistead College of Optometry building. A shared common area was created at the intersection of the three buildings to provide group study rooms, library and pharmacy. Linked from the first through fifth floors, the connection between the three buildings unites like-minded programs, consolidates previously scattered clinical and teaching programs into a welcoming multidisciplinary environment and facilitates student, faculty and patient circulation.
“Shepley Bulfinch has been an important partner to the University of Houston in our efforts to create a specialized research and teaching facility that connects our biomedical community and advances the University’s mission to attract high-caliber students, research funding and top faculty,” said David Oliver, Associate Vice Chancellor/Associate Vice President for Facilities/Construction Management, University of Houston System/University of Houston.
The lower levels of Health 2 include student commons; two tiered, 200-seat classrooms; group study rooms; computer and study carrels; and a multi-purpose student lounge and event space. A tree-edged deck at grade cantilevers over a storm water detention pond and third-floor balcony adjacent to the student commons provides students with scenic outdoor spaces to congregate and enjoy open-air events. Community clinic spaces and a nutrition demonstration kitchen are provided on the first floor. The second floor is home to the Department of Health and Human Performance, focused on the advancement of healthy, active living.
The fourth and fifth floors include labs, research facilities and a testing suite where pharmacy students practice simulated hospital interactions. The sixth floor houses the mechanical equipment for the laboratory space on the lower floors, as well as the research and wet laboratory spaces on the seventh, eighth and ninth floors. The building’s facade, which features a limestone base, fritted glass curtainwall, and pre-cast concrete wall panels, works independently and synergistically with Health 1.
The completion of the University of Houston’s Health 2 marks the first of three college of pharmacy design projects that Shepley Bulfinch has recently been selected to design. Shepley Bulfinch is the design architect, in association with GLHN, for a two-story, 19,000 GSF addition and 12,000 GSF renovation of a research lab and office space at the University of Arizona’s College of Pharmacy Skaggs Building. The firm is also the design architect, in association with Ayers Saint Gross, for the new 120,000 GSF School of Pharmacy and Health Professions building at the University of Maryland Eastern Shore.
Project team members include:
• Architect: Shepley Bulfinch
• Construction Manager: Tellepsen Builders, LP
• Lab Consultant: Research Facilities Design
• Structural Engineer: Cardno Haynes Whaley
• Mechanical, Electrical and Plumbing (M/E/P) Engineer: E & C Engineers & Consultants, Inc.
• Civil Engineer: Kuo & Associates, Inc.
• Landscape: Asakura Robinson Company, LLC
About Shepley Bulfinch
Shepley Bulfinch is a national architecture and design firm with offices in Boston, Houston, and
Phoenix. Founded in 1874, the firm has a notable legacy of challenging convention, pioneering visionary design ideas, and collaborating with clients who seek to drive measurable change. Shepley Bulfinch architects and designers are regarded for their expertise in tackling complex projects, especially in the areas of education, healthcare, and urban development. For more information, visit shepleybulfinch.com or follow us on Twitter @ShepleyBulfinch.




