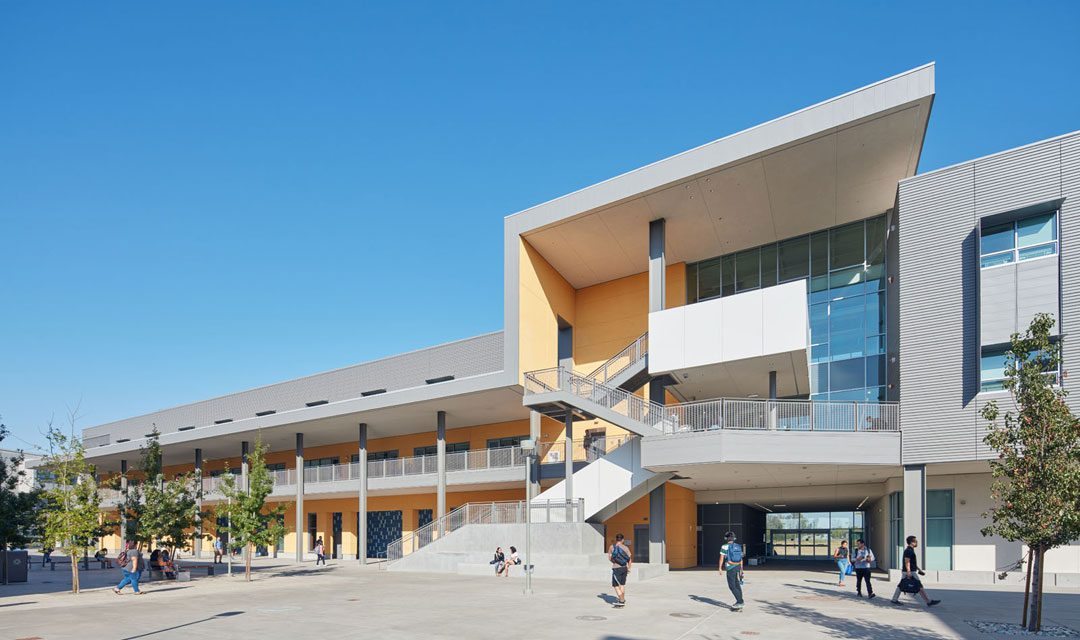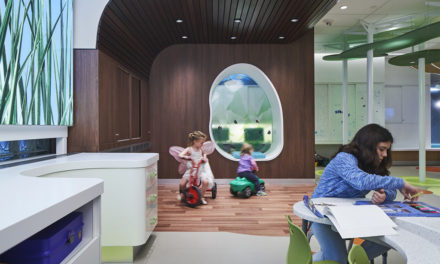Colleges and universities such as the University of California, Merced, and the Loyola University Chicago, are reflective of the changing environment in education facility design—in which projects create solutions to today’s challenges. These challenges include increases in student populations, changing curriculums, social needs, technological advances, sustainable environments, and even in sources of financial backing.
PRISM was given the opportunity to ask experts at SCB about their experience planning and designing education facilities, and the solutions they provide to overcome today’s challenges and create sustainable and attractive learning environments. SCB Is involved in the planning and design of a number of prominent education facility projects including University of California, Merced, and the Loyola University Chicago.
EMMA KAPP: SCB has been selected to plan and design a number of high-profile education facilities in which sustainability is the paramount design principle. Why do leading universities choose SCB?
TIM STEVENS, Principal: I think it has to do with our holistic knowledge about creating responsive college and university environments, which today absolutely has to include sustainability. Our understanding of the nature of campus design allows us to leverage specific building strategies. The firm’s sheer volume of experience in its 80+ year history brings credibility to decisions pertaining to building systems performance, material use, and user engagement.
JIM CURTIN, Principal: Across all building types, we really approach sustainability using an integrated process that blends great design with building performance. We don’t look at sustainable design as an add-on; rather it is embedded into our process from day one. By focusing on energy consumption and occupant comfort, and taking advantage of passive design strategies and innovative technologies, we are able to help institutions realize beautiful, sustainable buildings with a lasting impact.
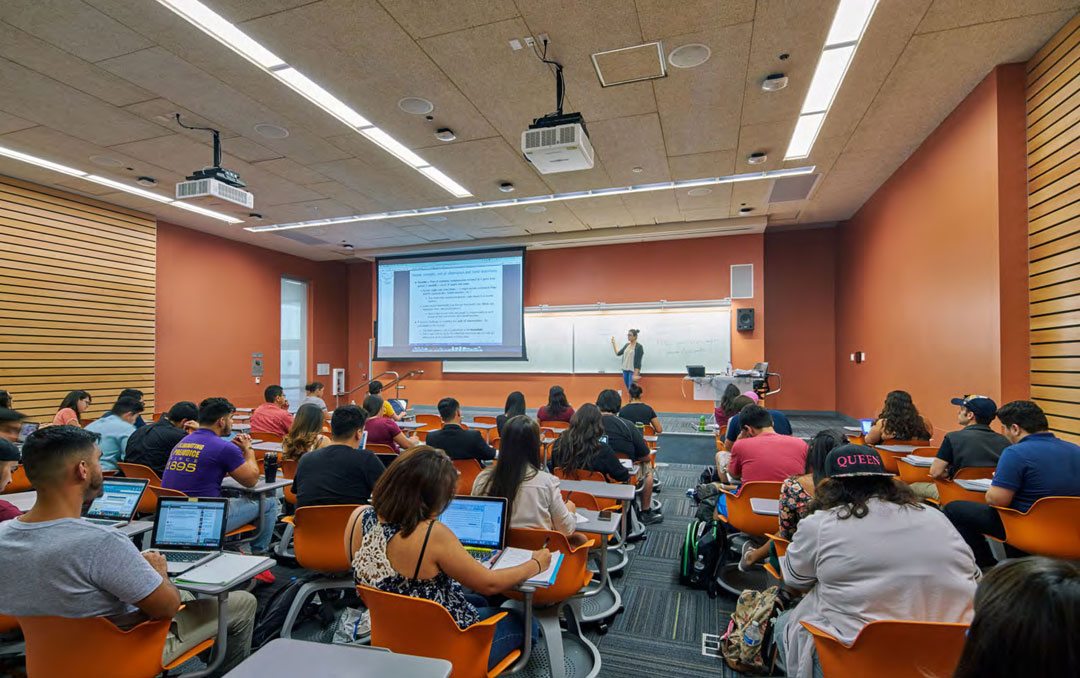
UC Merced Academic Classroom and Office Building—the building’s learning spaces were designed to support new teaching paradigms.
EK: Can you tell us a little bit about SCB’s sustainable design strategies and best practices for colleges and universities?
DUANE CARTER, Director of Sustainability: Since colleges and universities are more likely to own and operate their facilities, it is important that they understand the impact that early design decisions can have on long-term operating costs. SCB’s approach is to focus on the fundamentals from the beginning of the project: putting climate and site to work by optimizing building orientation and developing a climate-appropriate building envelope design. These passive measures are low cost or free, but have a big impact on user comfort in the building, as well as setting the direction for the initial investment in mechanical systems, and, in turn, long-term utility costs. From there, we work with our consultant team to determine the sustainability measures that best fit the project and client, including mechanical system choices, water conservation and re-use, site hydrology, and landscape design.
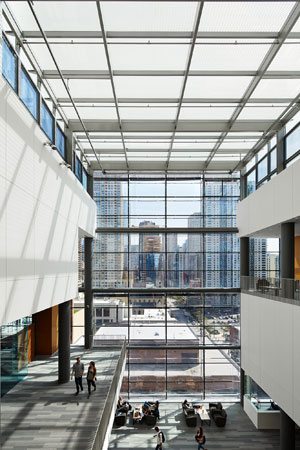
Schreiber Center at Loyola University Chicago. The raised glass roof of the LEED Gold building’s multi-story atrium aids natural ventilation through stack effect, and windows at the top are oriented to take advantage of prevailing winds.
EK: What do you see as the biggest challenges colleges and universities face in respect to integrating sustainable design?
DUANE CARTER: Many colleges and universities have climate commitments that often include energy and/or water-conservation targets which directly relate to their facilities. These are often set by the administration and have broad support from faculty and students. However, sometimes there is a gap between these commitments and their role in project implementation. There are different reasons for this. Sometimes we see that these goals are not integrated into RFPs and project scopes, thus leading to design teams that may not be best qualified to meet the demands. More frequently, we see that the goals are not adequately reflected in project budgets.
TIM STEVENS: Building off Duane’s last point, a big challenge we see in state-funded, public projects is the segregation between funding for new projects and funding for building maintenance. Life-cycle cost decisions aren’t adequately factored into capital funding, which is usually based upon historical precedent. Because energy and water costs have traditionally been greatly discounted, incentives to integrate systems with life-cycle paybacks are low. Even with ambitious clients, overcoming the “campus standard” specifications for MEP systems can be a Herculean task.
EK: Does the diverse and transient nature of the occupants of colleges and universities pose unique challenges in respect to sustainable design? What are some design and material selection strategies used to create sustainable environments when housing temporary occupants, while at the same time creating connected social environments?
JIM CURTIN: A successful sustainable building, designed for any user—diverse and transient included—has to have sustainability fully integrated into its design. A sustainable design approach results in energy efficiency, access to natural light, and interior comfort: all elements that are appreciated, and expected, by all user groups. By fully integrating sustainability into all aspects of the building’s design and systems, a high-performing building shouldn’t feel different to any user. Automation and control systems that lower resource consumption, from low-flush toilets to motion-detecting lighting, are becoming more and more standard. Interior finishes are providing the same levels of resiliency and durability necessary for campus environments, but are increasingly composed of more eco-friendly materials. However, we have also designed campus buildings that incorporate user-engagement into the systems performance.
This approach provides an opportunity to educate users about sustainable design and passive systems. For example, at the Hotel at Oberlin, each guest room features a light panel that indicates to guests when weather conditions are optimal for natural ventilation, alerting them that they can open their windows. In cases like this, the action required has to be simple and presented in an easy-to-understand way to whomever the user may be.
EK: What trends are you observing with building material specification for education facility design?
TIM STEVENS: We are seeing a few trends with regard to materials, particularly interior finishes. One is a growing interest in material health and environmental impact transparency; basically, a clear declaration of what chemicals and components are in a product and the impact they can have on users and the natural environment. In slight contrast to that, we are also seeing a trend toward eliminating unnecessary materials. Buildings have become a bit more honest and systematically expressive in their design; something that would have been considered “unfinished” in the past is now an accepted aesthetic.
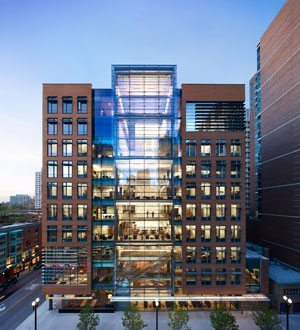
The John and Kathy Schreiber Center at
the Quinlan School of Business Administration at Loyola University Chicago is a ten story, vertical campus.
EK: The three philosophies that drove the design principles at the John and Kathy Schreiber Center at the Quinlan School of Business are community, connectivity, and transparency. How were these incorporated into SCB’s design?
DEVON PATTERSON, Principal: The interdisciplinary nature of the academic program inspired our approach to the architectural program. In developing what is essentially a vertical campus, we really studied adjacencies and stacking to develop a concept that would emphasize and facilitate interaction and community building among and between students and faculty. We organized the building into a series of stacked “neighborhoods” that are connected by a large central atrium. Each neighborhood is made up of classrooms and offices that are linked by a staircase, and features a central gathering space—a quad, if you will—where users can meet. By placing all of the building’s program elements around the atrium and using glass for walls, we were able to allow natural light to permeate classrooms and offices. This notion of transparency within the building is magnified in the exterior expression of the building, exposing the inner activity to the surrounding city, and activating the interior spaces with views to the city.
EK: At Loyola University Chicago’s three campuses, SCB has been involved in the design of over ten new buildings. The John and Kathy Schreiber Center features custom sustainable design for the urban environment, taking into account unpredictable winds, street noise, and air quality. Can you tell us a little bit more about the envelope design? Why was a double-skin façade chosen for the Loyola University projects? Were other envelopes considered?
DEVON PATTERSON: Each of the buildings we have designed for Loyola University were tailored to respond to their specific site and environment. The Schreiber Center, along with one other project, the Richard J. Klarchek Information Commons, incorporate double-skin façades.
At the Information Commons, the double-skin façade on the west side of the building induces natural ventilation and reduces heat gain and glare in the building’s central reading room.
For the Schreiber Center facade, using a low-iron glass, double-skin façade allowed us to provide the high degree of transparency we were aiming for, thus maximizing natural light and views to the city, without compromising the performance of the exterior envelope. Automated shading protects users from glare and solar heat-gain. Automated windows open and close in response to weather data that’s transmitted by the building’s information system, maximizing natural ventilation and reducing energy usage. Working together, the raised glass roof of the atrium and the windows of the façade aids natural ventilation by creating a stack effect, which is enhanced by orienting the windows at the top to take advantage of prevailing winds.
We did consider removing the double façade and using automated exterior blinds as an alternative approach. However, the long-term maintenance costs of that scheme didn’t appeal to the university, so a single layer of glass was added to create the double façade and protect the shades.
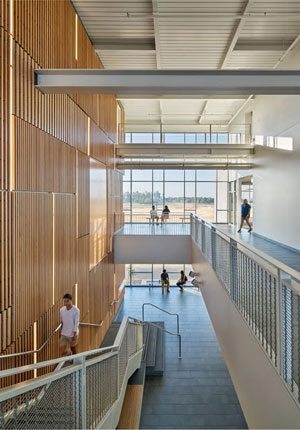
UC Merced Classroom and Academic Office Building—natural light permeates the interior of the LEED Platinum building.
EK: The UC Merced classroom and office building project embodies the trend towards mixed-use, multi-purposed facilities. What are SCB’s best practices when designing mixed-used facilities?
TIM STEVENS: Educational environments are about leveraging the spaces between the assignable program uses. The successful gathering spaces at UCM weren’t even described in the program, nor were they accounted for in the budget, so being creative about imperatives like horizontal and vertical circulation, daylighting, and ventilation was essential in creating a facility that fostered its mixed-use program into an interactive, experiential environment.
EK: While we hear much about solar management strategies in building design, wind management receives much less attention. Can you describe the design strategies and materials selection employed in respect to wind management/mitigation at UC Merced?
TIM STEVENS: At UC Merced, the winter winds are significant—we heard stories of students being flung off their feet when opening downwind doors! Our solution was deceptively simple: We oriented the major outdoor circulation on the leeward side of the building, and utilized actuated doors on windward openings. Having a planning strategy that considered wind at the site analysis and selection phases of the design process allowed us to optimize the qualities of the open space and building orientation.
EK: What sustainable design strategy lessons do you think the Merced project could teach other universities?
TIM STEVENS: I think there are three excellent take-aways from the project that can benefit other schools. One: Look for ways to leverage existing campus efficiencies. UCM had invested heavily in plant-generated utilities, so extending those to the site of our project was a no-brainer. Two: Match HVAC design strategies to user comfort. While many universities would default to a building-wide variable air volume (VAV) system, our experience is that one size (or solution) doesn’t fit all. For our building at UCM, we specified low-velocity displacement ventilation in the lecture halls and smart diffusers/operable windows in faculty offices—ensuring optimum comfort and control for these specific spaces. Three: Remember that passive solar strategies and building character are complementary—embrace the potential for artistic expression!
About SCB
SCB is an architecture, interior design, and planning firm with a thoughtful design vision and a dynamic national imprint. Since 1931, SCB has made a lasting impact on skylines, campuses, and neighborhoods nationwide. From offices in Chicago and San Francisco, we offer our expertise to clients across the country, helping them achieve their goals, serve their constituents, and make their mark.
 Tim M. Stevens, AIA, LEED AP
Tim M. Stevens, AIA, LEED AP
Principal
Tim leads SCB San Francisco’s Campus Environments Practice Group. He provides particular expertise in facility design, programming and planning for student life. Tim provides design leadership, ensuring that each project is responsive to program, budget, and environmental influences. His work evokes the signature qualities of integrated architecture, where communication and collaboration distinguish a process focused upon realizing the client’s vision.
 Jim Curtin, AIA
Jim Curtin, AIA
Principal
Jim is a nationally recognized expert in the planning and design of higher education facilities and leads the SCB Chicago Campus Environments Practice Group. Jim believes in creating buildings that offer users opportunities for dynamic engagement within a structured environment. His designs foster a sense of community, promote connection and interaction, and are responsive to evolving trends that enhance student success. In his 30+ year career, Jim has worked on campuses across the country, designing spaces and places that are unique, sustainable, and responsive to their environment.
 Duane Carter, AIA, LEED AP
Duane Carter, AIA, LEED AP
Associate Principal | Director of Sustainability
Duane leads SCB’s research and work in the areas of sustainability and building performance, including consulting with project teams to set sustainability and performance goals and assess appropriate strategies. Duane has built SCB’s capabilities with in-house building simulation and analysis, including conceptual energy modeling and daylighting analysis, allowing SCB’s designers to quickly and economically study the performance impacts of early design decisions. Duane also manages the LEED certification process and leads SCB’s research groups on various topics such as healthy materials and building bike infrastructure.
 Devon Patterson, AIA, LEED AP BD+C
Devon Patterson, AIA, LEED AP BD+C
Principal
Devon Patterson has over 20 years of experience working on major urban residential, mixed-use, commercial office, and higher education projects, resulting in an award-winning portfolio of work. As one of the firm’s leaders in high- and mid-rise residential and mixed-use development design, Devon’s approach centers on creating buildings that enrich their unique urban environments. He is committed to reducing resource consumption and works to integrate sustainable design strategies that conserve energy and maximize occupant comfort into all of his projects. He is a leader in the field of hybrid mixed-use buildings that are designed to support density as an urban growth strategy.

