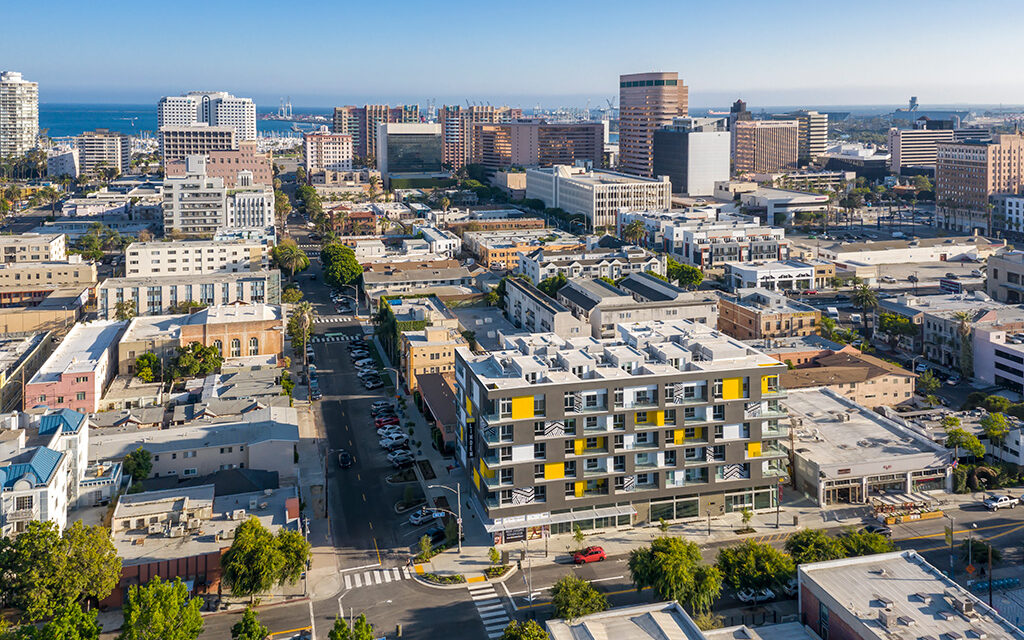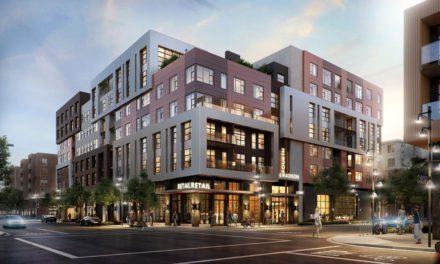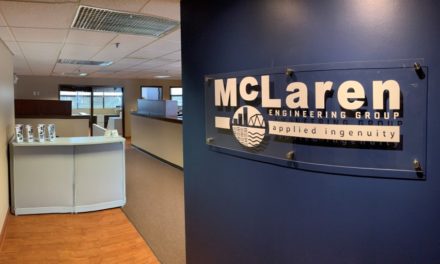Art, parklets, sky gardens, street furniture, paseos, creative offices, local retail, curb extensions and adaptive reuse help revitalize East Village Arts District
Architecture, urbanism and landscape-design firm Studio One Eleven has completed the third and final phase of its unique, two-block, intimately scaled development, Fourth + Linden. Studio One Eleven was both designer and co-developer of the masterplan, ensuring that it achieves peak walkability and urban vitality while expanding the Long Beach East Village Arts District.
The final component of the 3.5-acre redevelopment is The Linden, an apartment building by Sares Regis Group with five levels of housing above street-front retail. As with the earlier phases of Fourth + Linden, the residential portion is intimate in scale, with just 49 units plus communal features such as a rooftop deck and ground-level gym. The Linden is at 434 E. 4th St., near the city’s bus transit center, the Metro “A Line” and dedicated bike lanes.
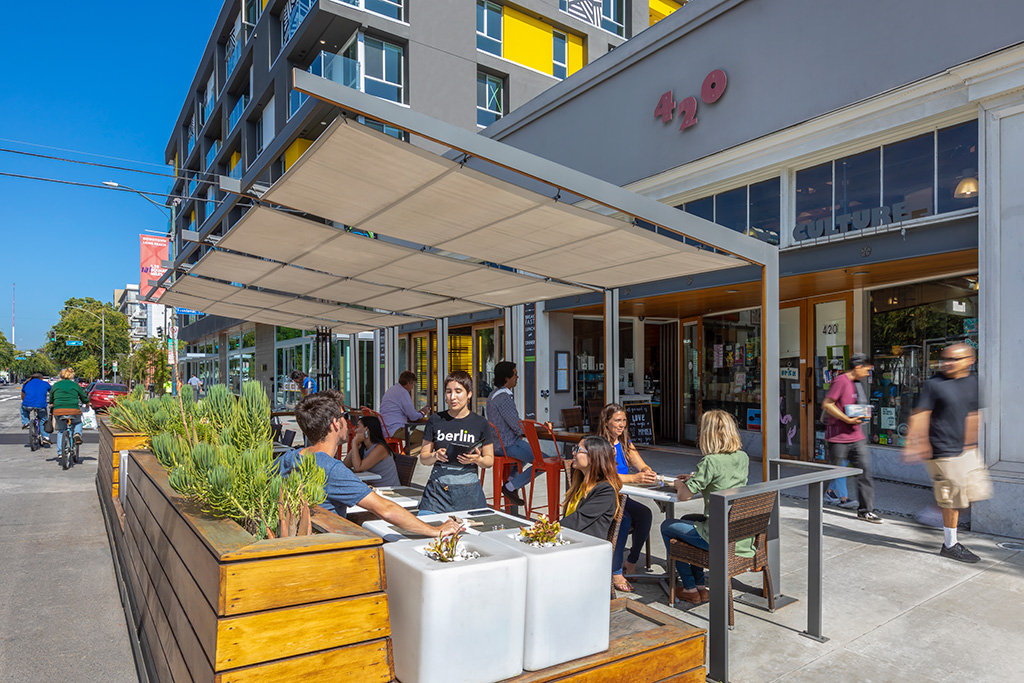
Studio One Eleven designed and co-developed components of Fourth + Linden, now anchored by The Linden apartments. The parklet in the foreground is just the second parklet created in California. Photo: © RMA Photography Inc.
“Because we were fortunate to be both designer and co-developer of Fourth + Linden, we could shape it to enhance the neighborhood’s assets, with independent retailers in smaller buildings,” said Studio One Eleven Senior Principal Michael Bohn, AIA. “In our experience, economic health evolves on a human scale. So, rather than impose a monolithic form on these two facing blocks, we allowed for organic growth. This means architectural variety, smaller-scale buildings – including reused older structures – and eye-level amenities that form gathering spots, such as a parklet, street furniture and curb extensions. The blocks are further broken-up by paseos and courtyards.”
Sky gardens and bulb-outs
The final piece of the neighborhood plan is The Linden. Apartments range from 779 square feet to 1,249 square feet.
The Linden fits the Fourth + Linden model of scale and amenities:
- At just 49 units, it is significantly smaller than most buildings by major residential developers such as Sares Regis.
- Independent street-front retail will include a local brewery.
- The eclectic façade includes bright yellow, black and white geometric patterns that accent the East Village Arts District.
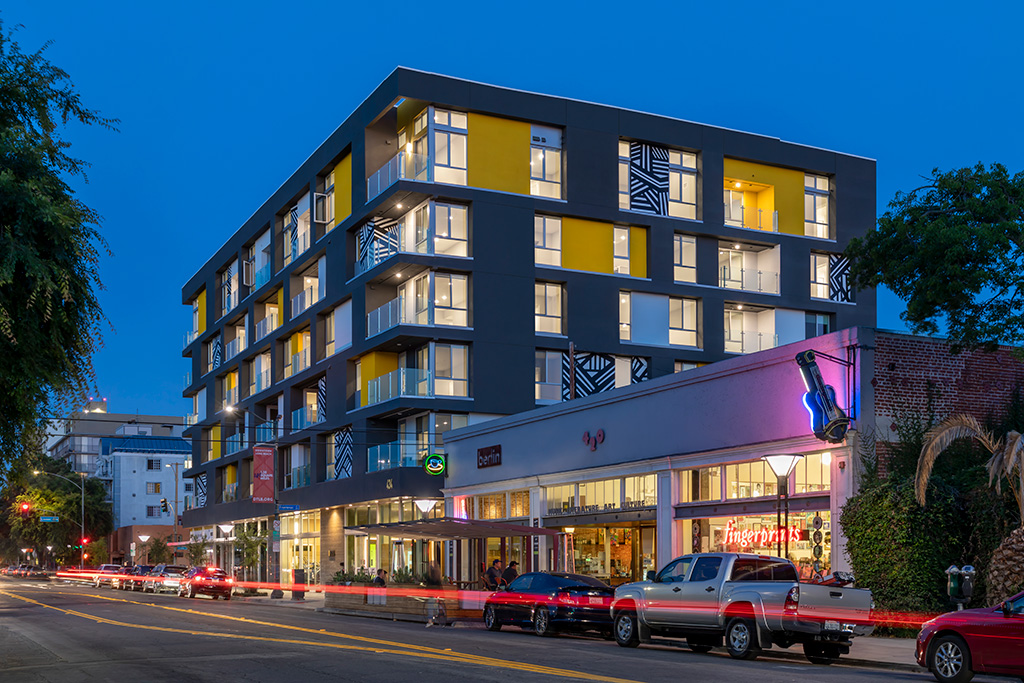
Photo: © RMA Photography Inc.
- A lounge and patios on the second and sixth floors foster community engagement.
- The developer added a “bulb-out” on one of the corners to calm traffic and widen sidewalks on Fourth Street, which will accommodate outdoor seating for a local brewery. The City will install the other three bulb-outs to further activate the intersection.
- The nine top-floor residences have lofts that access private “sky gardens.”
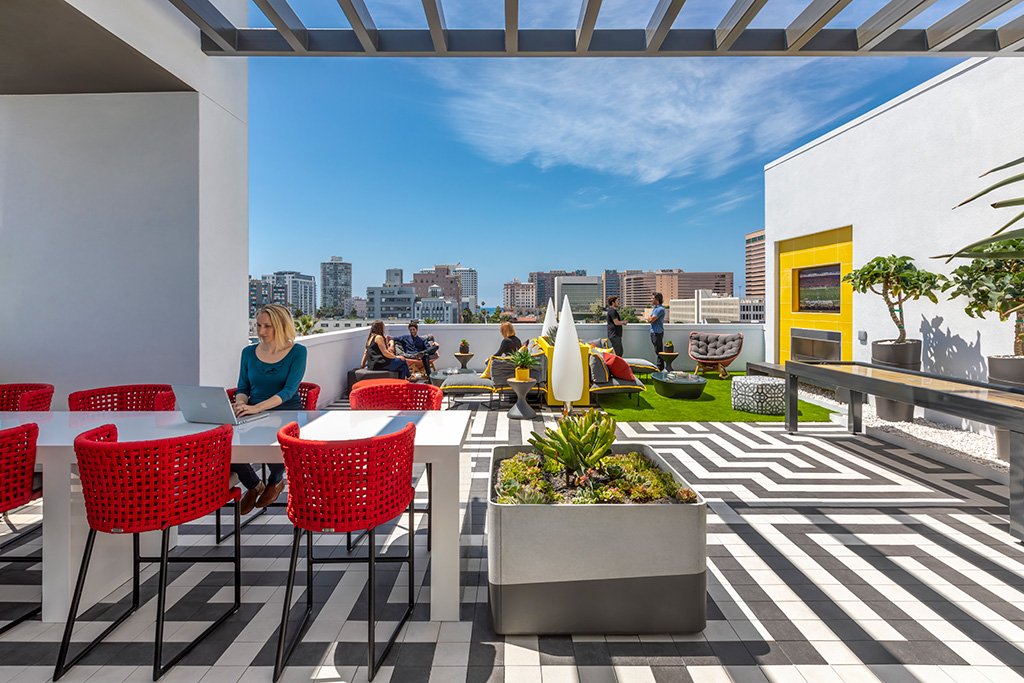
The Linden includes sky gardens and rooftop communal patios. Photo: © RMA Photography Inc.
“The sky-garden lofts are fairly unique to Southern California,” said Bohn. “They, too, probably could not have been achieved without Studio One Eleven working with Sares Regis and shaping the overall masterplan. Like The Linden’s communal patios, the sky gardens create outdoor space that is at a premium in high-density areas such as coastal Long Beach.”
Designing for health and character
The Linden arrives as the masterplan has helped establish and enliven the East Village Arts District. It includes the rehabilitation of four existing commercial buildings for retail and creative office uses totaling 31,000 square feet.
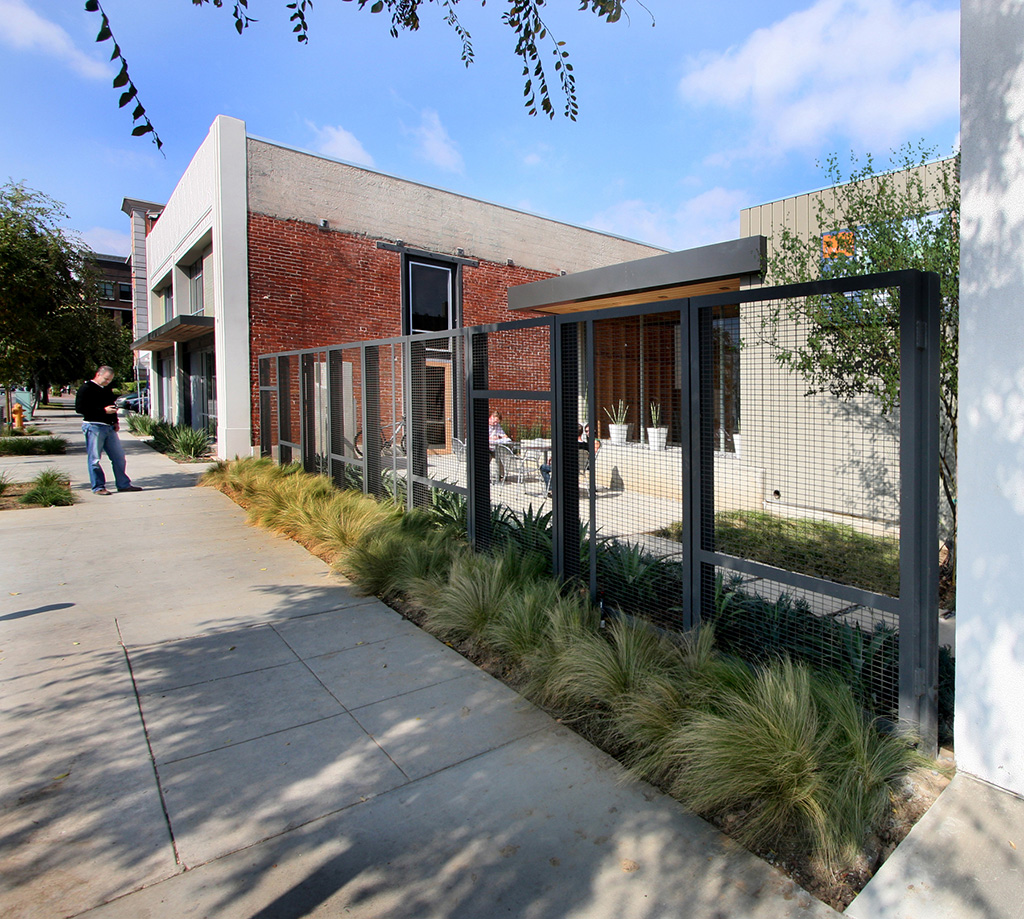
Restored older buildings, paseos and courtyards attracted creative-office tenants on Fourth Street. Photo: © RMA Photography Inc.
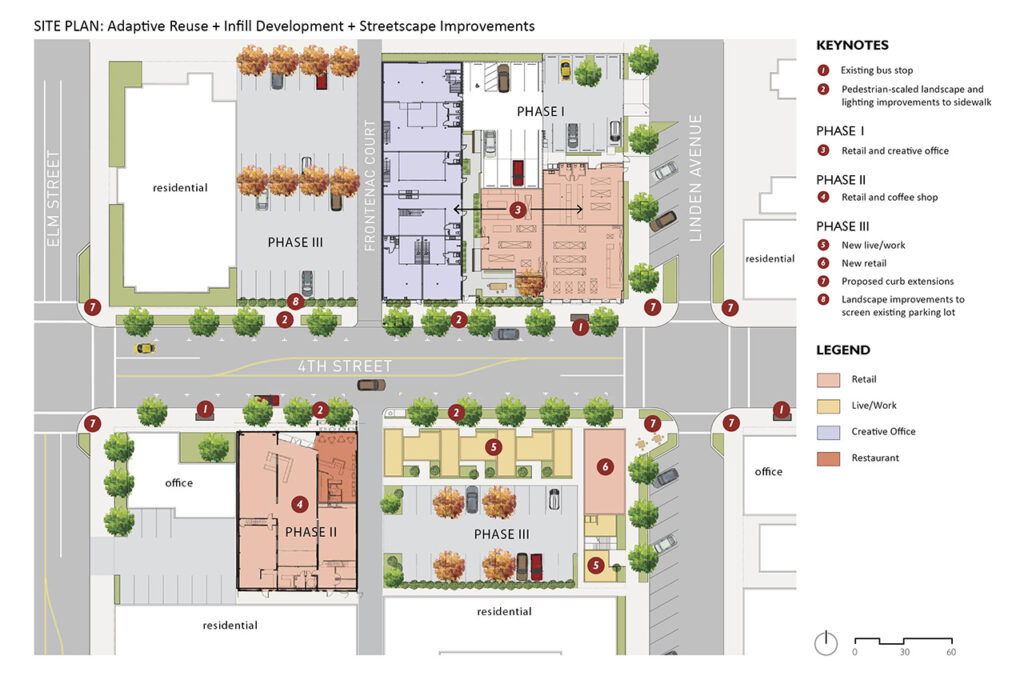
Studio One Eleven’s neighborhood plan helped complete the East Village Arts District.
Further improvements included street trees, curb extensions, parkway landscaping, pedestrian lighting, street furniture and other pedestrian enhancements, all commitments made by the City of Long Beach once the vision was set for the neighborhood. The plan has successfully attracted independent businesses, including Berlin Bistro and Fingerprints record store, both adjacent to The Linden. The parklet in front of Berlin Bistro is only the second parklet in Southern California. Office users include architects, a community focused developer, non-profit, and web, interior and product designers, all drawn by the funky nature of the street.
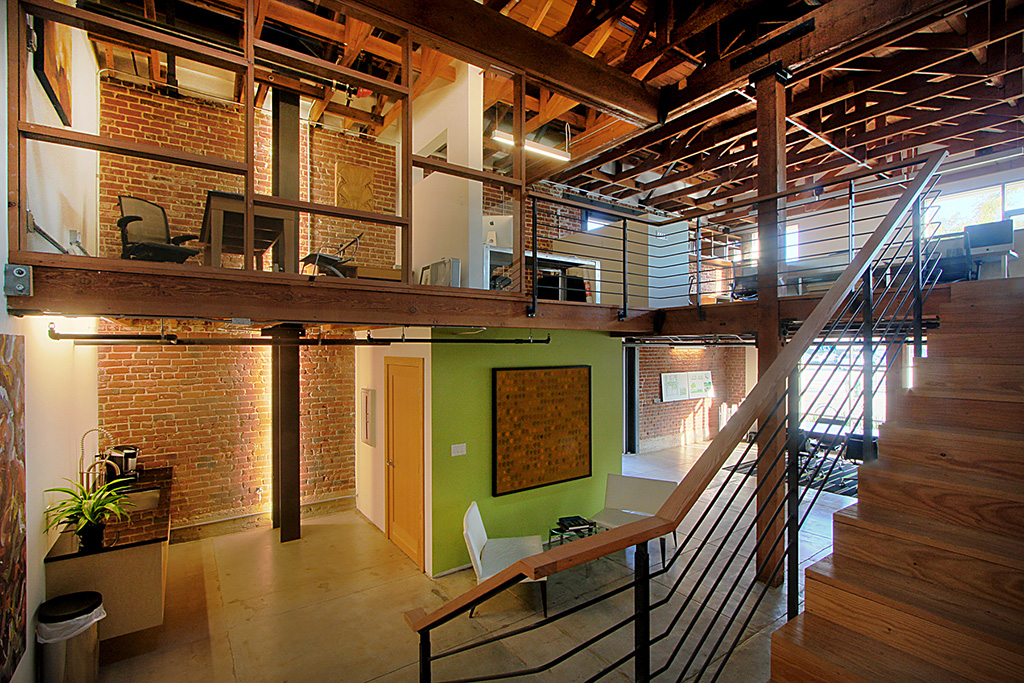
Creative office interior includes extensive reuse of original materials. Photo: © RMA Photography Inc.
“It is rare for an architect and urbanist to exert this level of control over a neighborhood,” said Bohn. “In an age when larger developers consolidate parcels and maximize profits by scaling up, we were able to scale down and encourage real neighborhood character, all while boosting financial viability. The result has been a win for our bottom line and for the health of the community.”
Studio One Eleven
Studio One Eleven is an integrated practice of architecture, urbanism and landscape design dedicated to creating vibrant communities. We believe that architects and planners play a crucial role in the making of cities and that we have a responsibility to craft our built environment in ways that support our current and future collective well-being. Studio One Eleven finds ways to make cities more environmentally responsible, resilient, and prosperous while addressing livability and equity for all residents. For more information, visit http://www.studio-111.com/ or connect via Facebook, Instagram, and LinkedIn.

