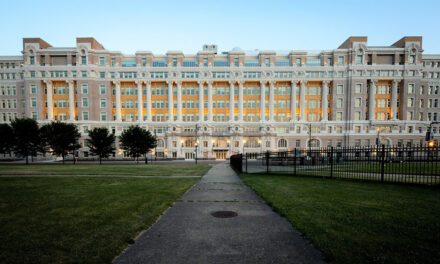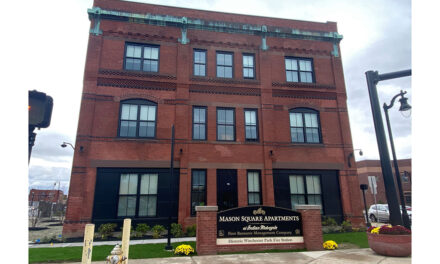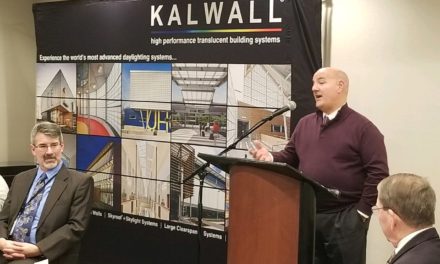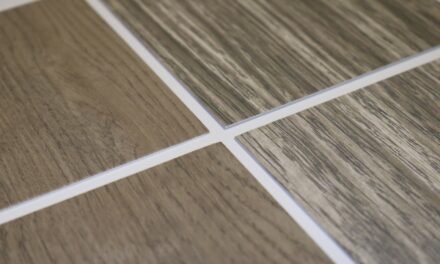The historic Great Southwest Building, a former office building in downtown Houston, has completed its redevelopment into a Cambria Hotel. Merriman Anderson/Architects (MAA) is the architect and interior designer for the renovations. The luxury hotel features 226 boutique style rooms, five suites, and ground floor retail and restaurants. Amenities include a full-service restaurant and lounge, ballroom and meeting rooms, original and customized artwork throughout, and fitness center.
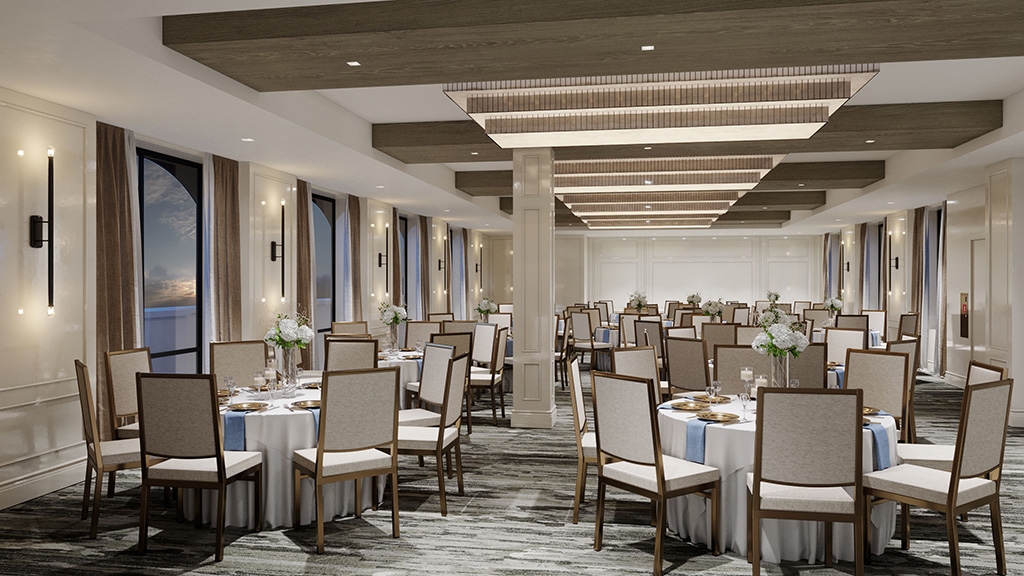
Courtesy of Merriman Anderson/Architects, Inc.
Built in 1926 as the Petroleum Building and located at 1314 Texas Avenue, the Great Southwest Building is a Houston Landmark and individually listed on the National Register of Historic Places. The 179,030 square-foot building is 21 stories with an adjacent two-story element.
“The historic renovation was designed in compliance with the National Park Service, Texas Historic Commission, and Houston Archaeological & Historical Commission requirements,” said Merriman Anderson/Architects Principal and Team Leader Adam Jones.
The building features a number of art deco elements mixed with a touch of Mayan influence. Driven by the building’s history and refined culture, the design uses a neutral architectural envelope to allow historic details and newly added architectural elements to come to life. An eclectic mixture of traditional forms, modern detail and familiar accessories inspired by the classic American decor in the previously existing elite social club on the 21st floor of the building, The Tejas Club, are incorporated throughout the hotel.
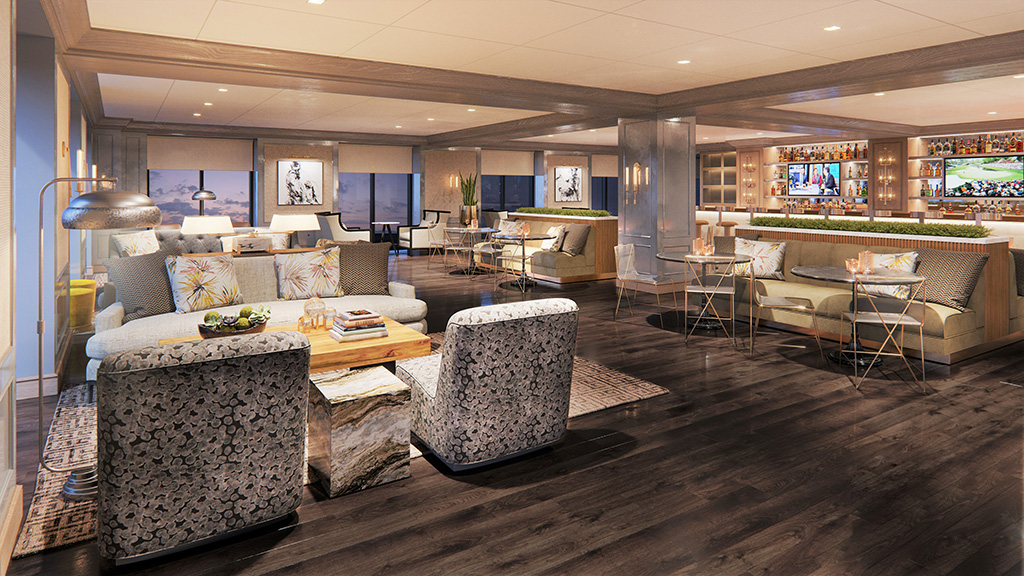
Courtesy of Merriman Anderson/Architects, Inc.
“The design of the hotel weaves together the rich history of the building’s past with the modern local culture that surrounds the property,” said Merriman Anderson/Architects Director of Interior Design Gale Nall. “The warm materials and inviting mood of the hotel mixed with the character of the existing building provides a welcoming place for guests to feel at home.”
MAA provided architecture, interior design, FF&E, historic submissions and visualization services for the project. The design for the renovations was done in compliance with the National Park Service, Texas Historic Commission, and Houston Archaeological and Historical Commission requirements. MAA modified the existing building structure of the former office building to provide the new hotel lobby on the second floor and new meeting and ballroom space on the 20th and 21st floors.
Todd Interests is the developer for the project.
About Merriman Anderson/Architects, Inc. (MAA)
A Dallas based architecture and planning firm offering programming, urban planning, architectural design, space planning, interior architecture/design, graphic design, construction document production, construction observation, 3-D visualization and facilities move coordination. With offices in Dallas, Texas; Austin, Texas and Charlotte, North Carolina, MAA provides services to clients on a national and international basis, emphasizing repeat clients as the heart of their practice. Each MAA professional listens to the needs of the firm’s clients and works to meet their individual and specific schedule, budget and scope requirements. For more information, visit http://merriman-maa.com/, follow on Twitter @MerrimanArch Facebook @MerrimanAnderson or on Instagram @maa_dallas.


