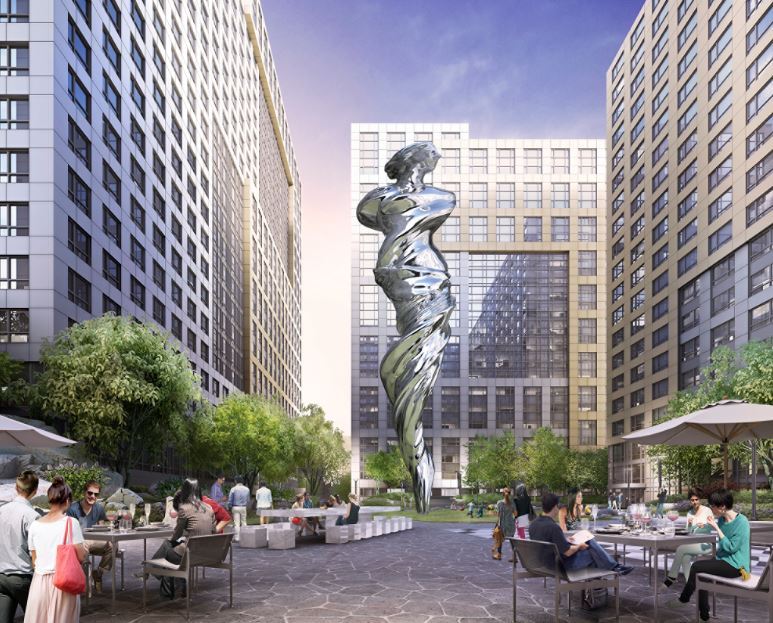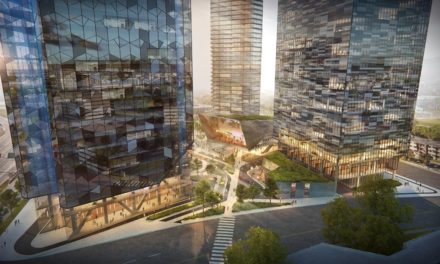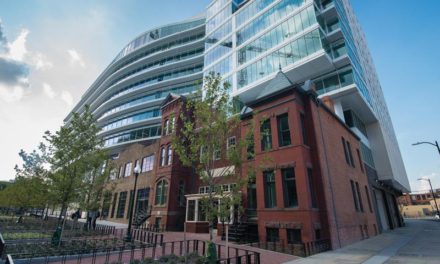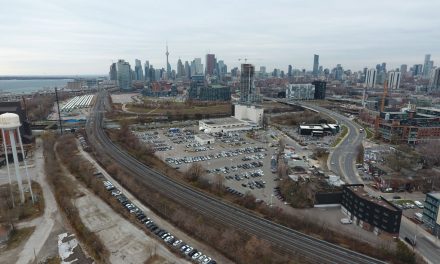Trinity Properties, a major San Francisco’s residential real-estate developer and a leading player in the reshaping of the city’s Mid-Market area, announced plans for an extensive public piazza in the heart of Trinity Place, the company’s 1,900-unit apartment complex moving toward completion on 8th Street between Market and Mission streets.
The one-acre piazza will become the permanent home of a collection of sculptural art designed by the artist Lawrence Argent and featuring a 92-foot-tall stainless steel sculpture, Venus. The height of the piece is only slightly below that of the Statue of Liberty as measured from heel to crown, Trinity Properties said.
The collection in its entirety is named C’era Una Volta—“Once Upon a Time.”
Trinity Place consists of four high-rise apartment buildings designed by the globe-girdling architecture firm Arquitectonica, surrounding a central courtyard that will serve as a public gathering place and walkway that will eventually connect Mission and Market streets. Two of the buildings were completed, in 2010 and 2013 respectively, and a third phase is under construction.
Trinity Place is located in the heart of San Francisco’s evolving Mid-Market district, home to tech companies Twitter, Square, Dolby Labs, and Uber. Trinity Properties said the plan is derived from the vision of legendary San Francisco real estate developer Angelo Sangiacomo, who passed away in December 2015 at the age of 91. Sangiacomo was an early driving force behind the dramatic remaking of the Mid-Market area, and created the piazza and its art collection as a lasting gift to his beloved San Francisco, Trinity Properties said.
Argent’s Venus, “graceful and expressive,” Trinity Properties says, will be unveiled this summer. It is created with 2,500 stainless steel panels welded together by artisans using a specialized technique that renders all seams undetectable, the company says.
“Venus at Trinity Place became this whirling object manifesting like a genie in a bottle coming out of the ground,” Argent said in discussing his design. “Angelo’s taste was very classical. My passion is interpreting the classical through technology, and Angelo and his family had faith in what I designed.”
Other art pieces at Trinity Place include a modern interpretation of The Three Graces set among scattered stones, meant to evoke images of treasures slowly unearthed; a 20-seat Carrara marble table carved from a single 23-foot slab where people can gather for lunch or to meet friends; seven-foot glass bollards weighing 10,000 pounds each with illuminated hollow centers showcasing sculptures within the glass; a nine-foot white marble dove; bronze gates patterned to replicate the street map of ancient Genoa; and an intricately designed mosaic path through the piazza, connecting Market Street to Mission Street.
San Francisco Chronicle architecture critic John King gave a somewhat guarded thumbs-up to the fourth and final phase of Trinity Properties’ four-building Trinity Place residential development, but only after city planners prodded the company to return to an original 2006 blueprint for the overall project. Trinity Properties had “watered down” the original “dense but dynamic” design, King said. Gone from the original were an eight-story portal and an “eye-catching void” above 8th and Market. Those features were restored, along with more varied storefronts along Market.
“At Trinity Place, planners stuck to their guns rather than try to make the best of a compromised situation,” King wrote in a Feb. 22 Chronicle account of the city’s action on the final phase of the project. “Let’s hope that developers of the next round of mega-projects are paying attention.”





