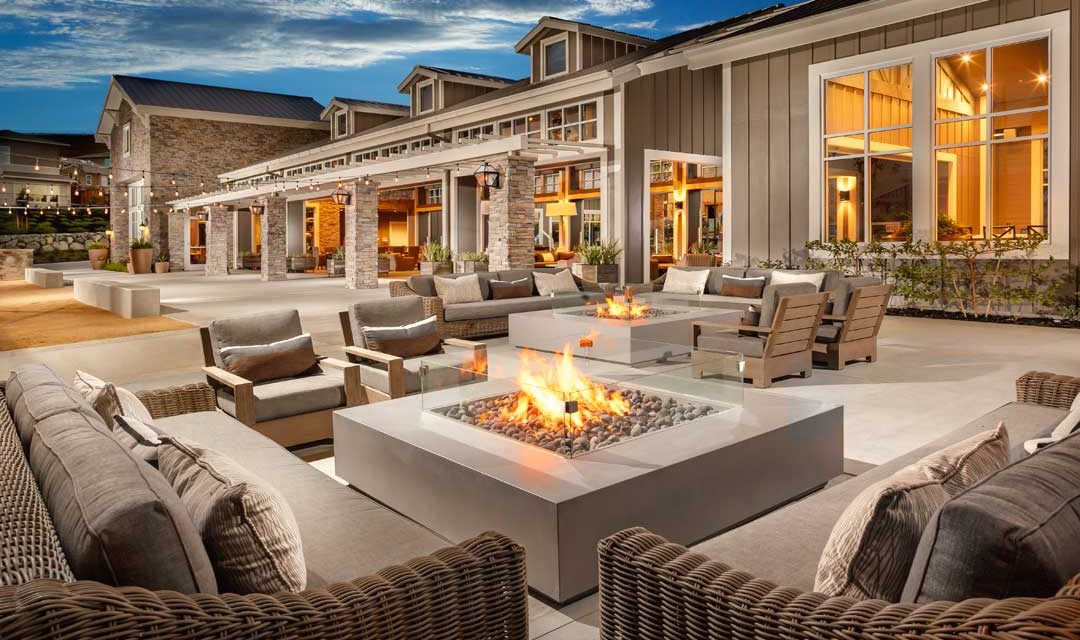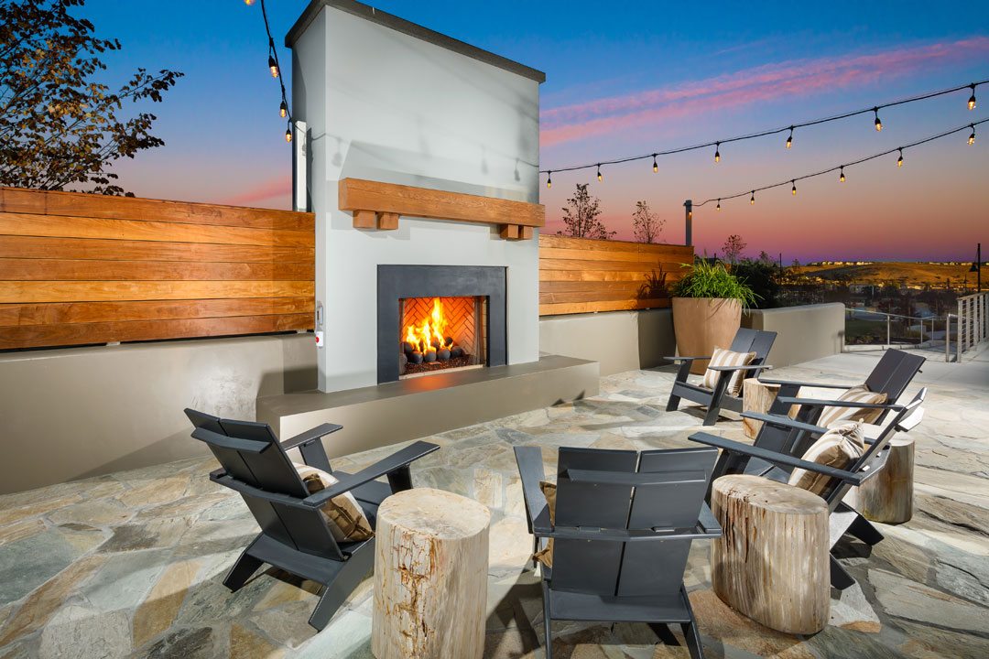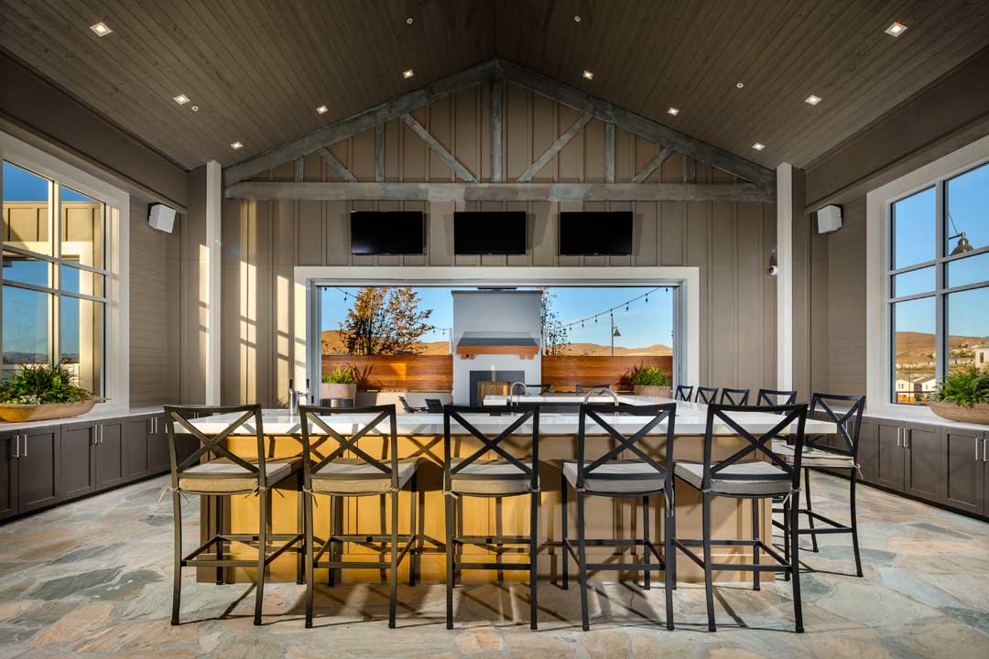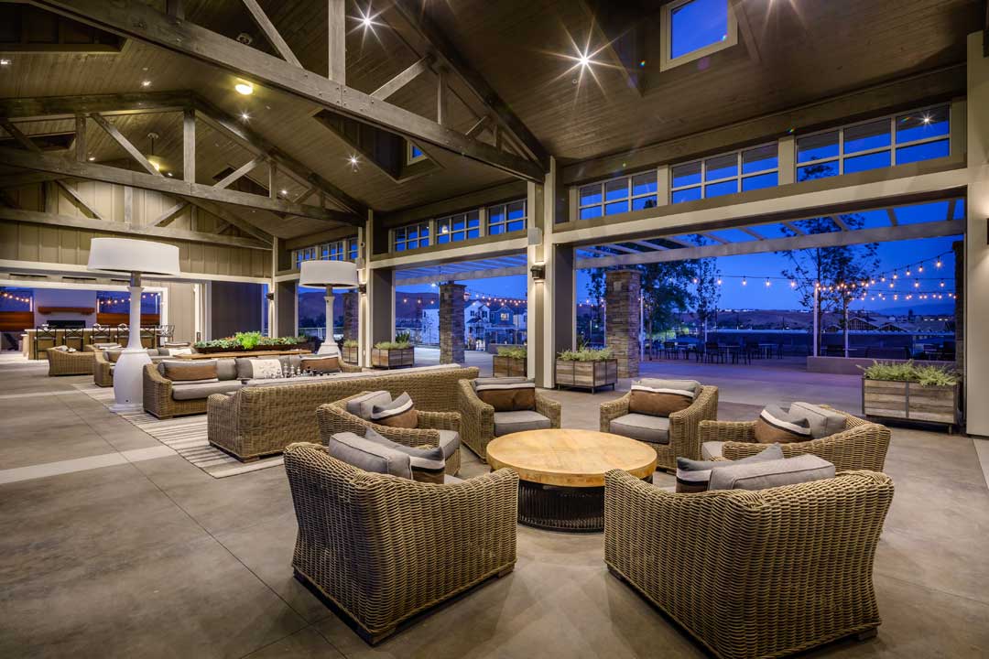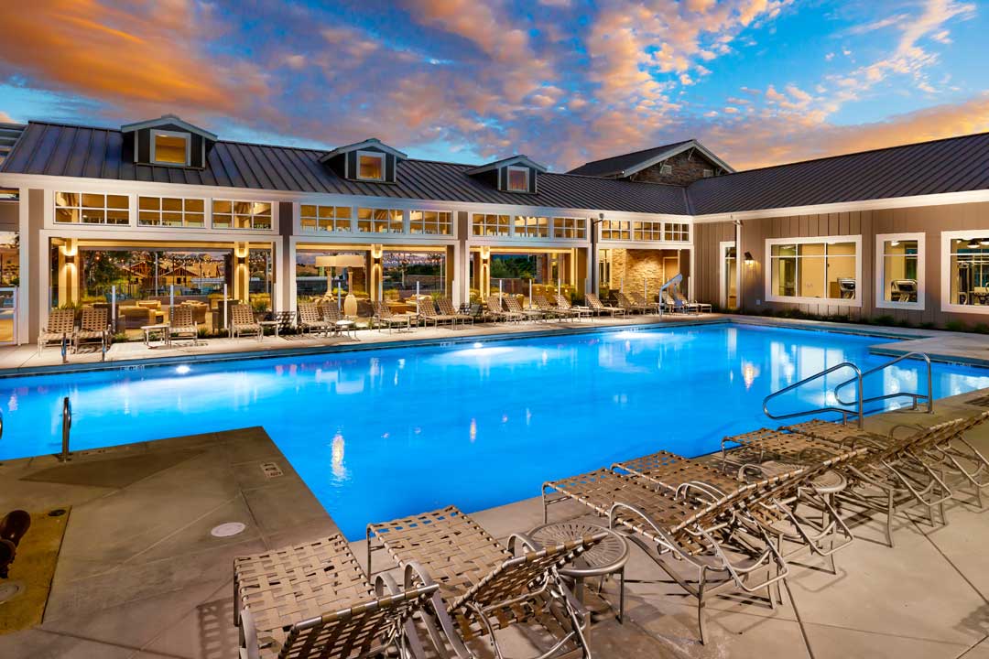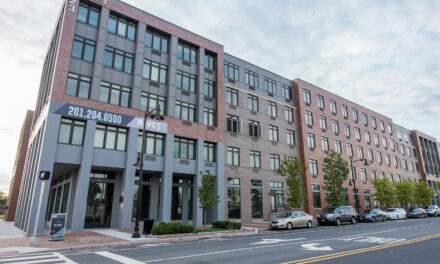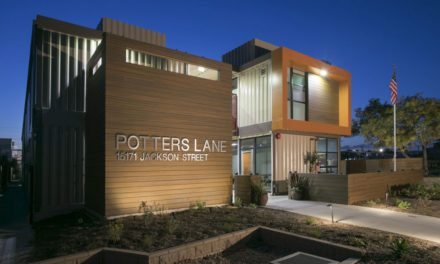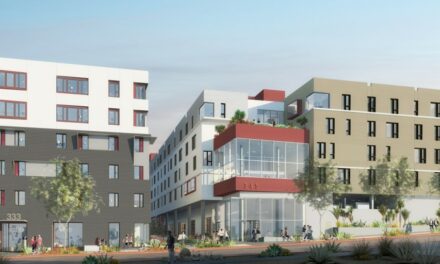On the heels of the official Grand Opening at Wallis Ranch this weekend, Trumark Communities has revealed a first glimpse of the Kindred House, Dublin’s first resort-inspired community gathering place at the 806-home master planned community. Centrally located to all eight neighborhoods within Wallis Ranch, the Kindred House boasts more than 17,000 square feet of indoor/outdoor amenity spaces dedicated to relaxation, fitness, meetings, dining and entertainment.
“We’re seeing a trend of residential communities incorporating more communal spaces to encourage interaction between residents, and Wallis Ranch is no exception,” said Peter Kiesecker, Chief Operating Officer of Trumark Communities. “We wanted to create a place for our residents to form connections with their neighbors and make memories with their families while enjoying the robust collection of amenities designed to create a tranquil enclave for their active lifestyles.”
Working with California-based interior design firm CDC Designs, Trumark envisioned a design for the Kindred House based on cues from the local Napa and Sonoma modern farmhouse wineries and inspired by the distinct charm of the local countryside including barns, silos and ranchers’ cottages. “Our team spent countless hours visiting wineries, hotels and other attractions throughout Northern California to refine our design vision for the Kindred House which we believe is unlike anything else that exists. We are looking forward to welcoming our first residents this fall,” added Kiesecker.
The family room lounge space is sheltered by an exposed rough sawn open truss beam ceiling providing a dramatic element that is symbolic of a contemporary farmhouse design. The grand open-air pavilion boasts all-weather woven country farmhouse seating, a gourmet catering kitchen and bar area with big screen TVs. Lending to the rustic and modern mix, sandblasted concrete flooring is juxtaposed with rustic flagstone pavers, and tonal natural ledgestone accents are appointed throughout. The indoor space flows freely onto the outdoor Alpha Omega Terrace framed by Tivoli Lighting strung between canopy trees, serene water fountains, fire pits and additional seating areas. The three-acre common area, designed by landscape architect Gates Associates, will also offer a fitness center, outdoor yoga patio, tot lot, 75-foot swimming pool, oversized spa and BBQ area, all surrounded by more than one mile of trail systems.
“The interior design aesthetic is rustic and relaxed, yet stylish and comfortable inspiring resort-style living,” said Selena Rodriguez, Project Designer at CDC Designs. “We blended the boundaries between indoor and outdoor spaces letting residents utilize and enjoy all of the spaces in an unrestricted setting.”
A spacious event lawn will host residents for concert and movie nights, and adjacent to that will be a garden where a full-time farmer will raise seasonal fruits, vegetables and herbs made available to the community at a nearby produce stand. Anchoring the entire community, an imported Heritage Oak Tree will stand tall serving as a focal point.
Trumark Communities recently dedicated 10 acres of land for the City of Dublin to build public parks at the entrance to Wallis Ranch. Paying homage to the region’s history and natural landscape, Trumark Communities also enlisted local artist Eric Powell to create four artistic elements found throughout Wallis Ranch, including the three sets of metal gates leading into Wallis Ranch representing the grass, land and hills of the original site; metal benches placed along the trail; decorative panels representative of the tools originally found on property before construction began which can be seen at the community’s entrance on the Antone Pavilion – a tribute to the original 1912 Antone Schoolhouse on the site; and an interactive sculpture in the public mark resembling the old relics found onsite.
Wallis Ranch will consist of 806 single-family detached homes, townhomes and executive homes in eight distinct neighborhoods: Riverton by KB Home, Fielding by Trumark Homes, Trestle and Driftsong by Warmington Residential, Citron by Pulte Homes, Barnwell by D.R. Horton, Bridgecroft by Emerald Homes and Ivy Oak by Taylor Morrison. Seven neighborhoods are currently offering homes for sale and many builders have model homes open for viewing. For more information, visit www.wallisranch.com.
About Wallis Ranch
The 184-acre Wallis Ranch master planned development includes eight distinct neighborhoods featuring single-family detached homes, townhomes and executive homes ranging from 1,700 to 4,100 square feet. Upon full buildout, Wallis Ranch will deliver 806 new homes within eight neighborhoods to a region that has seen a significant boost in housing demand as a result of the thriving San Francisco Bay market located less than 40 miles away. Master planner Trumark Communities has dedicated more than half of the master plan’s acreage to green space programing, including parks, open space and a water-quality basin to create a tranquil enclave that appeals to Bay Area residents’ active lifestyles. Wallis Ranch will also include a three-acre common area featuring a fitness center, pool, spa and BBQ area, surrounded by more than one mile of trail systems. With the California drought top of mind, Trumark will incorporate drought tolerant landscaping that will use all reclaimed water throughout the community.
About Trumark Communities
Trumark Communities is a residential land development platform focused on acquiring, developing and selling improved lots in master planned communities. Its current pipeline includes 1,500+ lots representing total projected revenue in excess of $300 million. Trumark Communities realized lot sales to builders of over $200 million in 2015.

