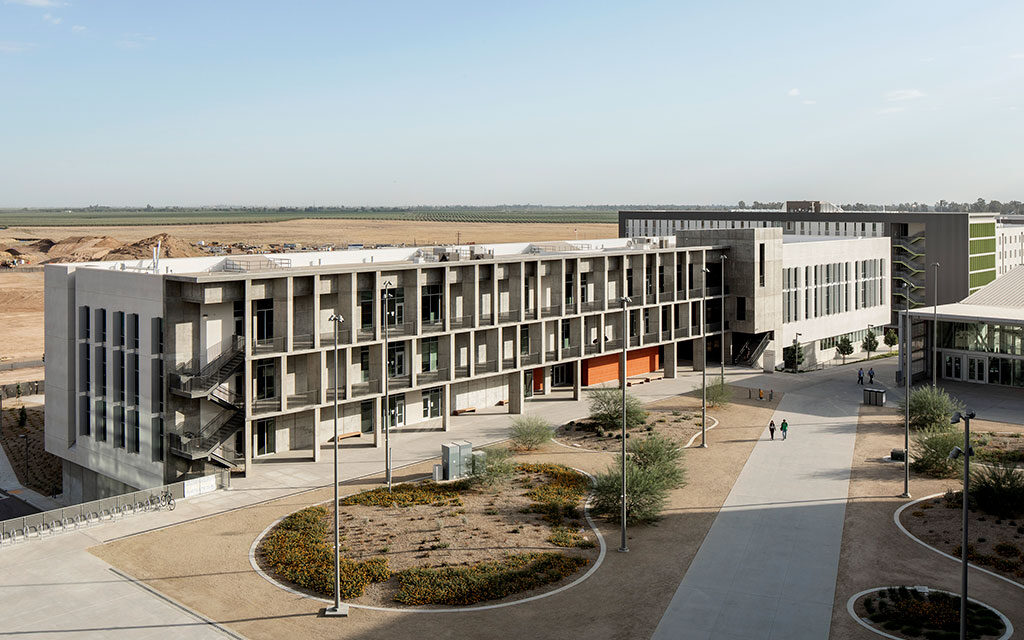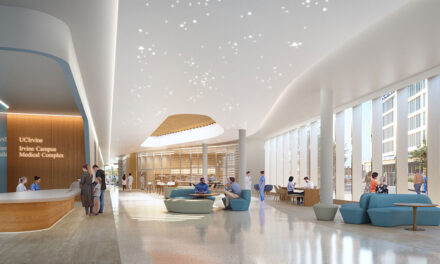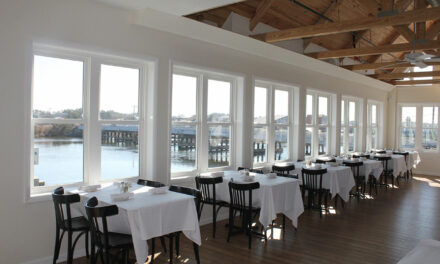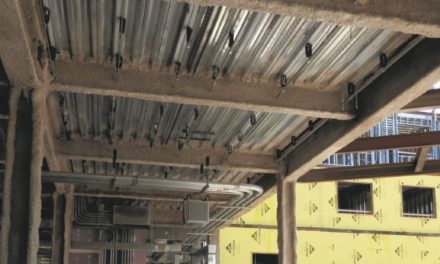Since opening in 2005, the UC Merced has significantly increased access to higher education within California’s Central Valley, serving a diverse student body of mostly first-generation college students. The Arts and Computational Sciences Building advances the University’s ambitious “Merced 2020” expansion, which doubles the campus’s size with 1.2 million gross square feet using the Public Private Partnership (P3) delivery model. The scale of this P3 sponsors a holistic, systems-thinking approach to campus development rooted in efficiency, innovation, flexibility, and sustainability. The Arts and Computational Sciences Building is an exemplar of a successful P3 delivery, which has allowed the University to offer students much needed classrooms, labs, and student life facilities within an aggressive four-year design and construction schedule, using a cost effective, operationally efficient model.
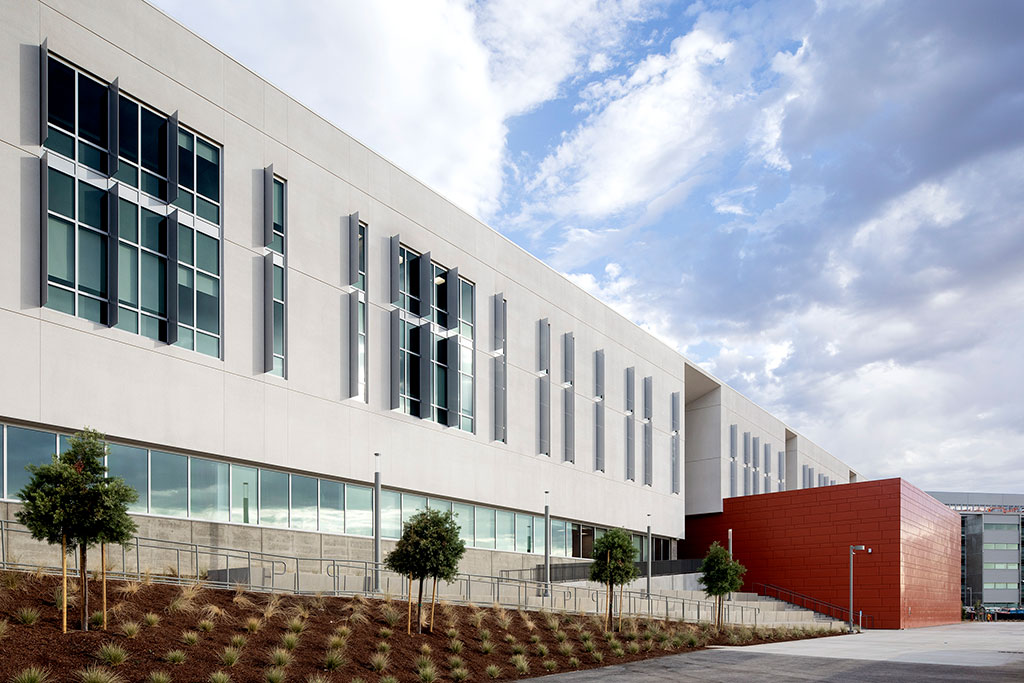
Photo credit: Jeremy Bittermann
A key goal of Merced 2020 is to offer students an engaging, inclusive campus experience that supports evolving learning modalities with a variety of flexible, mixed-use spaces that blend student life with education. UC Merced’s Triple Zero Commitment—zero net energy consumption, zero waste production, and zero net greenhouse gas emissions by 2020—was integral to the design approach, putting a fine point on the ways in which a complicated, large-scale P3 can enhance campus life. “Live/Learn” became a guiding theme in the planning and design of the Arts and Computational Sciences Building, which includes computational labs, administrative workspaces, dance studios, painting workshops, screening rooms, informal indoor/outdoor spaces, music and sound recording rooms, and a large 299-seat auditorium and lecture hall serving campus-wide events.
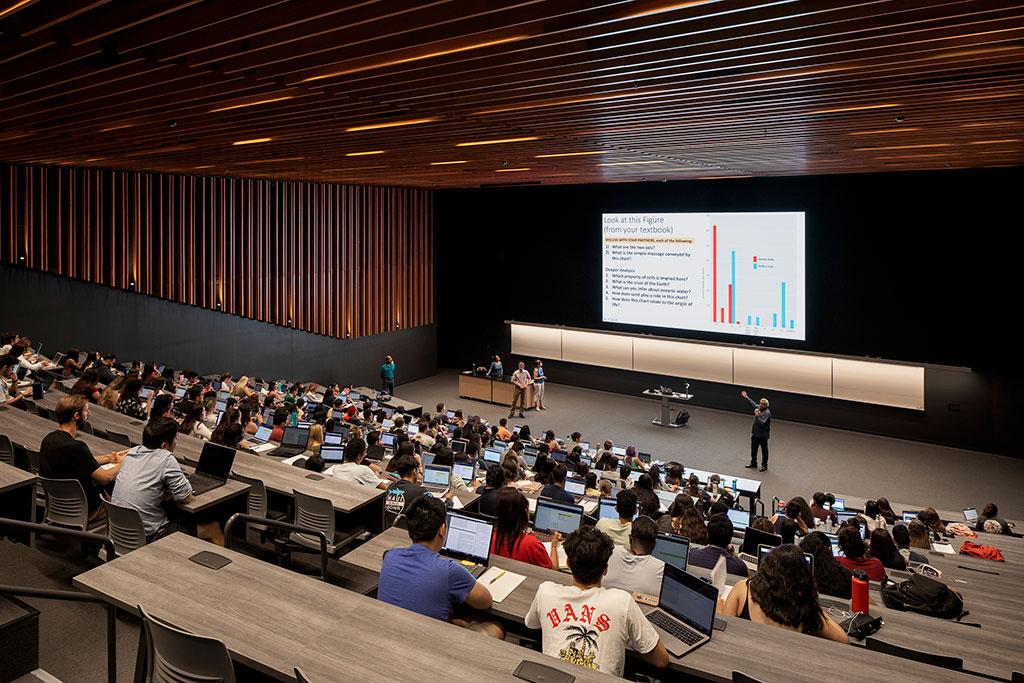
Photo credit: Jeremy Bittermann
An integrated design approach connects this varied program, incorporates sustainability goals, and blends living with learning. Colloquy spaces distributed throughout the building act as a social glue, encouraging students to gather, socialize, relax, and study in a series of informal, comfortable lounges. The auditorium was crafted simply and elegantly by local tradespeople using regional wood species. Modular, offsite fabrication helped achieve technical accuracy as well as cost and schedule efficiencies. Plentiful views to both the immediate campus and the vast, open landscape connect students with Merced’s distinct agrarian valleys. Daylight and views reach into all spaces, including the computational labs, achieved through internal glazing and thoughtful space planning. These strategies support a passive design approach that maximizes comfort and alertness amongst students while realizing energy efficiency goals at the building scale. All of the spaces are flexible for multiple uses, now and into the future.
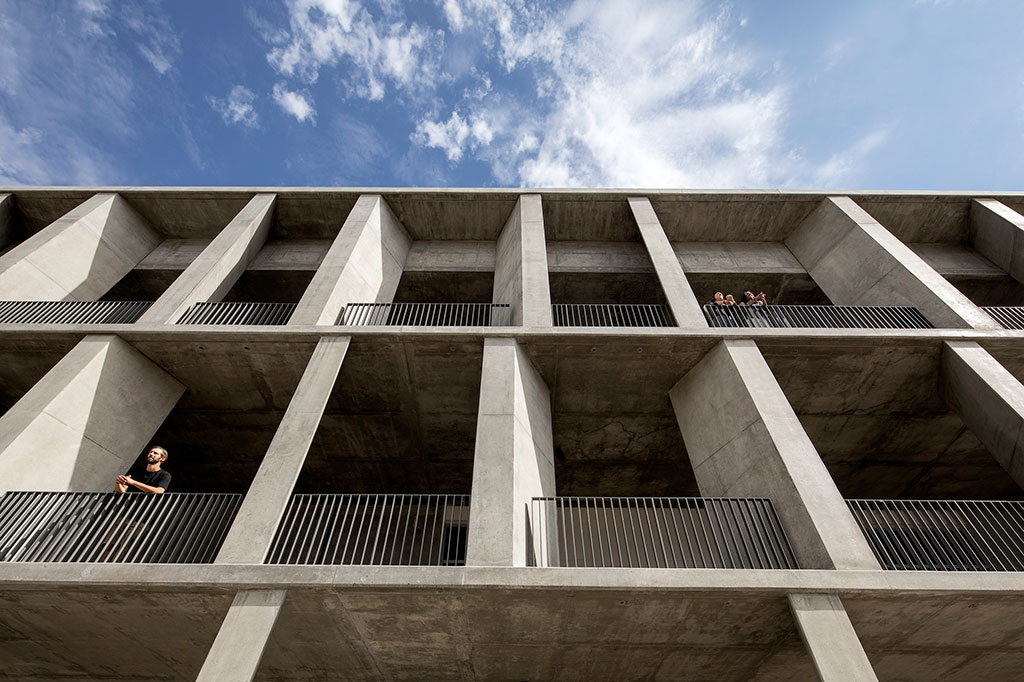
Photo credit: Jeremy Bittermann
A hearth and connector, the Arts and Computational Sciences Building interprets the Live/Learn motif on its site and within the campus. The building links a new academic quad with future housing and extends a primary circulation path through the existing and new parts of the campus. A brise-soleil, with angled cast-in-place concrete columns, runs along the south side of the building, offering students an outdoor, sheltered gathering space and comfortable transition from the quad to the interior. More active programs, including art studios and the lecture hall, are located on the ground floor, adding vibrancy along the brise-soleil and quad and encouraging interaction between students, faculty, and staff. As a shading device that is sculptural, the brise-soleil extends to the upper floors as the building’s primary circulation, supporting building efficiency and promoting wellness.
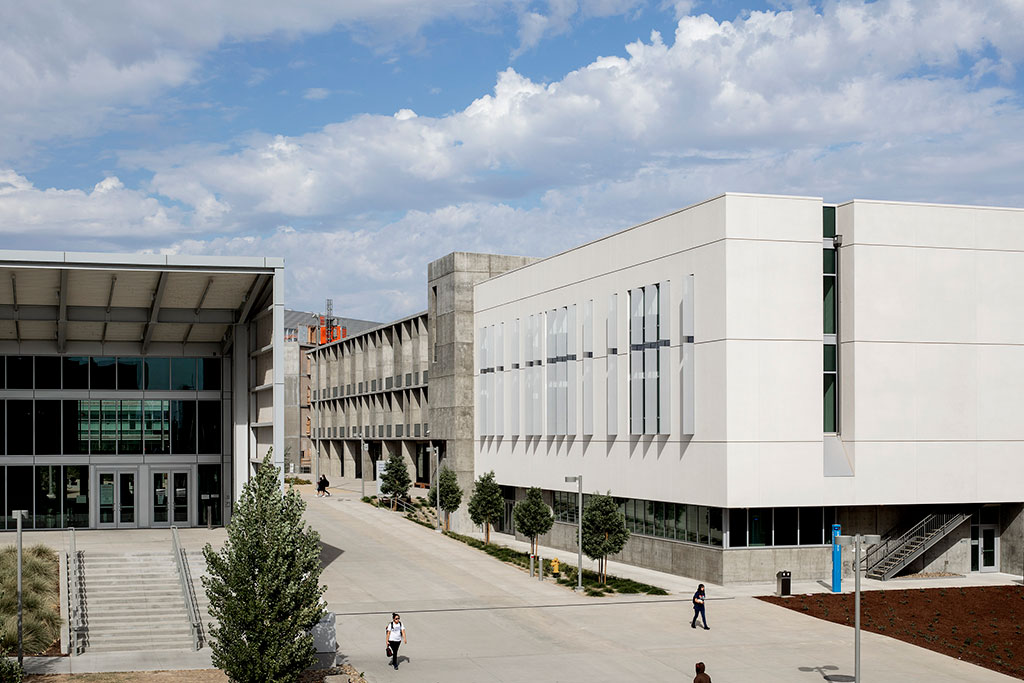
Photo credit: Jeremy Bittermann
The Arts and Computational Science Building is massed and oriented for optimal energy efficiency and comfort within the context of Merced’s often hot climate. Long and thin, it is oriented along an east/west axis and expressed as a perforated bar intersected by a colorful volume, the auditorium, that welcomes the campus community. A shaded walkway or paseo creates a procession through the building from the hardscaped quad to the natural landscape of an adjacent meadow, while addressing a significant grade change. A simple materials palette of concrete, cement plaster, glass, and metal panels help the building relate to its new neighbors while allowing for a distinct aesthetic expression.
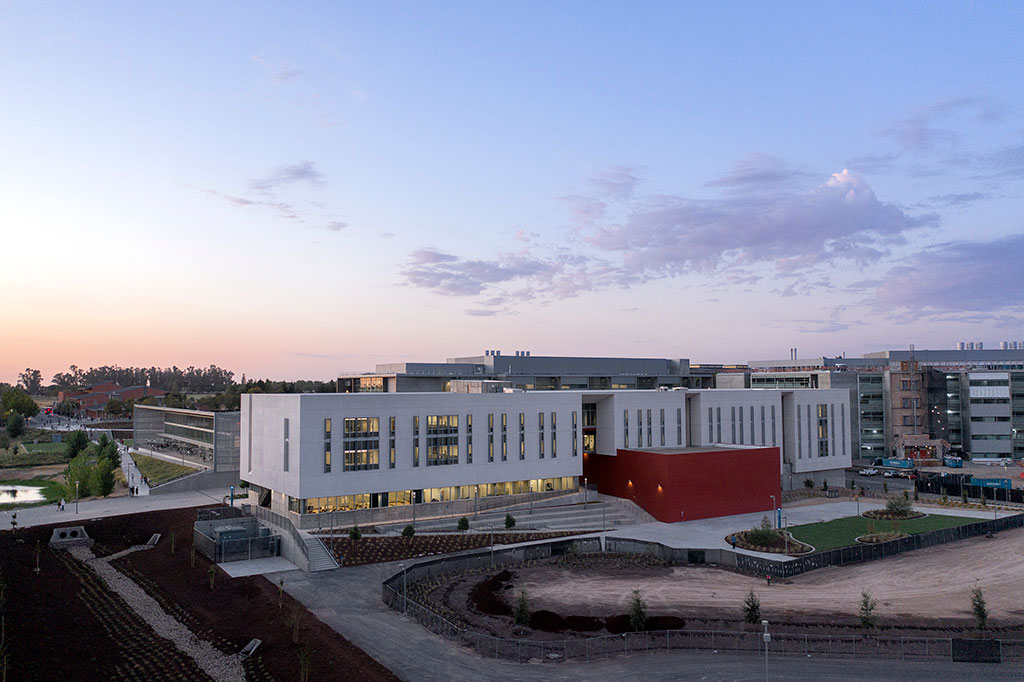
Photo credit: Jeremy Bittermann
The P3 development team includes a consortium of financial experts, contractors, operations and maintenance teams, architects, engineers, and consultants who will help realize the full buildout of Merced 2020—thirteen new buildings on a greenfield site directly south of the campus. WRNS Studio’s role as Academic Architect involved the prototyping of learning environments to be woven throughout the expanded campus as well as the design of two new buildings, the Arts and Computational Sciences Building and the Academic Leadership and Enrollment Center.
Project name: UC Merced, Arts and Computational Sciences
Program: Computational lab, performance studios, tiered lecture hall, offices and other support spaces
Size: 90,000 gross sq. ft.
Cost: $60 m (Est.)
Completion date: August 2019
Sustainability goals: Awarded LEED Platinum, targeting triple net zero
WRNS team: Bryan Shiles, Lilian Asperin, Daniel Johnson, Prairna Gupta-Garg
Client: UC Merced
Photography: Jeremy Bittermann, http://www.bittermannphotography.com/

