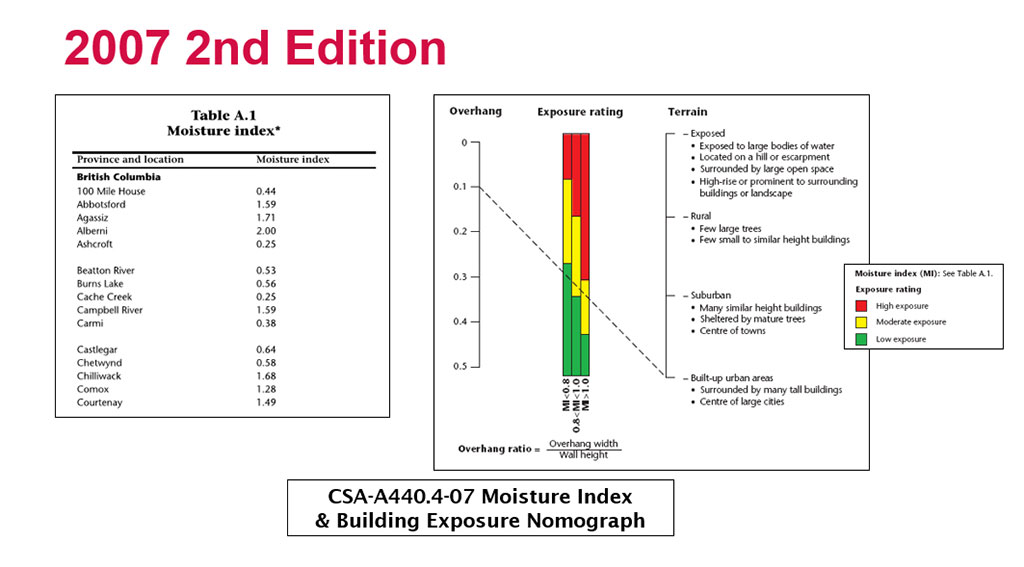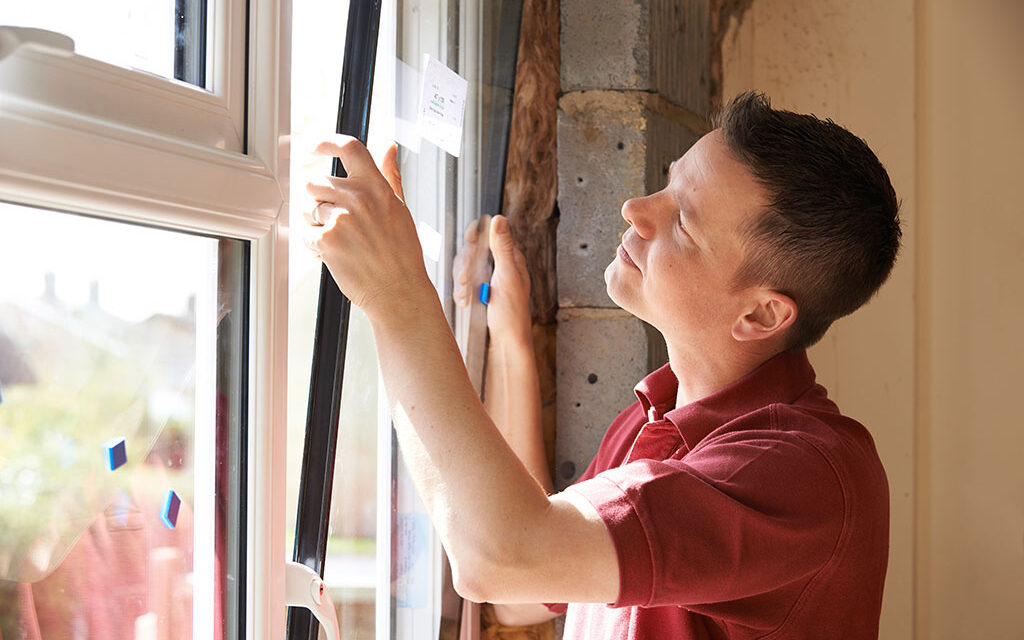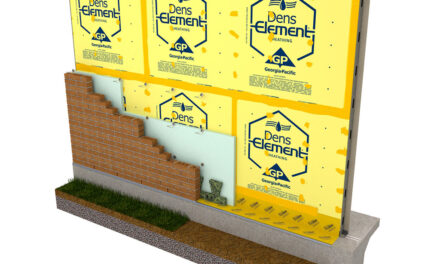A sponsored seminar at the 2020 Fenestration and Glazing Industry Alliance (FGIA) Annual Conference covered codes and standards requirements pertaining to installing fenestration products in Canada. Robert Jutras, principal engineer for UL/CLEB, led a presentation on these requirements with a focus on CSA A440.4, a National Standard of Canada covering window, door and skylight installation.
“The standard we are focusing on today is specific to the Canadian National Building Code (NBC),” said Jutras.
NBC Part 9, dedicated to housing and small buildings, covers windows and doors and products that are factory assembled, he said. New information has been included in it since its creation in 1998. A 2019 fourth edition now includes an appendix discussing how to halt the impact of climate change.
“Let’s look at sub-sill flashing,” Jutras said. “Where does it need to be installed?”
It is required in some places based on climate conditions, he said, explaining that this is defined by a moisture index and building exposure nomograph. The exposure nomograph method for fine tuning the moisture index and the basis for determining where sub-sill flashing was required can be found in CSA-A440.4-07, Annex A, said Jutras. The basic requirements in the 2005 NBC were:
• Where heating degree-days is less than 3400 and moisture index is 0.90 or greater, or
• Where heating degree-days is 3400 or more and moisture index is 1.0 or greater.

Permission for use granted by CSA
The ‘Building Exposure Nomograph’ allows fine-tuning of installation requirements to take into account building, orientation and micro-climate effects, said Jutras. Drawing a line from the overhang ratio for the building, based on site measurements, to the appropriate terrain type will cross the three colored bars in the middle, corresponding to three ranges of moisture index. Choose the appropriate moisture index for the location of the building, he noted. Each rating requires a different rough opening gap treatment:
• High exposure – rain screen installation method (rough opening gap is flashed and drained to the exterior)
• Medium exposure – concealed barrier method (rough opening gap is flashed and drained into the wall, for instance onto ‘Tyvek’ or similar house wrap behind vinyl siding)
• Low exposure – face sealed installation method (rough opening gap is sealed at the exterior to prevent rainwater penetration and not drained; this could be filled with foam)
The 2019 fourth edition of CSA A440.4 will likely be referenced in NBC-2020 in Part 9.
“The scope has a reduced focus similar to the 1998 version,” he said. “It’s now applicable to windows, doors and skylights compliant with [the North American Fenestration Standard]. This version also includes climate change resiliency.”
New and revised tech requirements include: simplified criteria for where sub-sill flashing must be used; revised/expanded shimming and anchoring diagrams; revised/expanded mounting flange installation requirements; new requirements allowing indirect anchorage and more.
When it comes to mandatory sub-sill flashing, Jutras offered some advice.
“With combination/mulled window installation, even though you did the best job possible, protect the bottom [of the product],” he said.
A user’s guide is in the works for this standard, to be published by 2025, Jutras said.
For more information about FGIA and its activities, visit https://fgiaonline.org.





