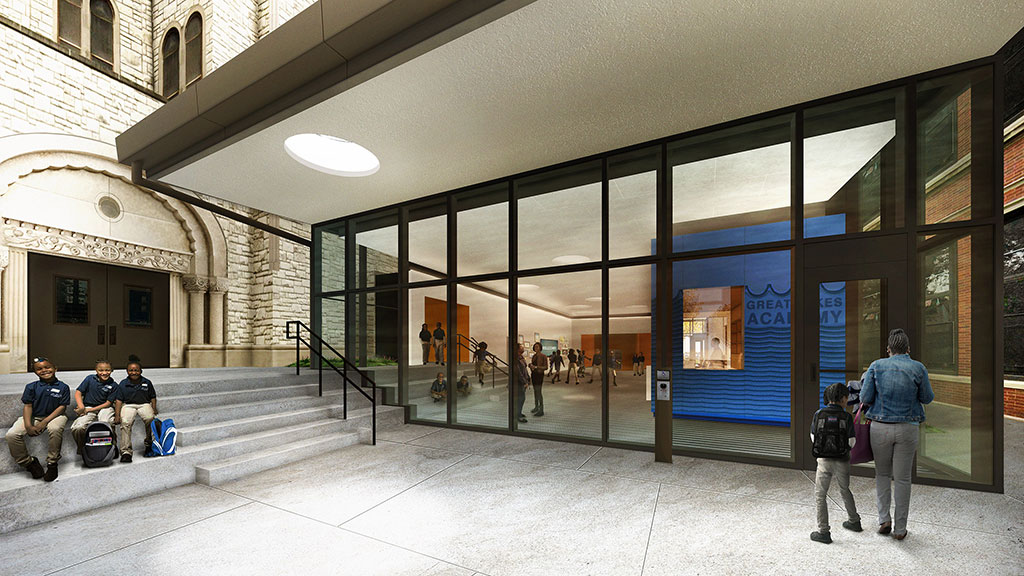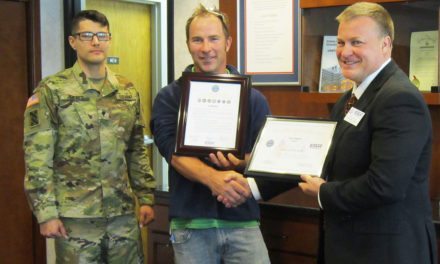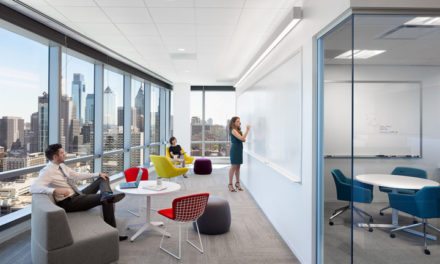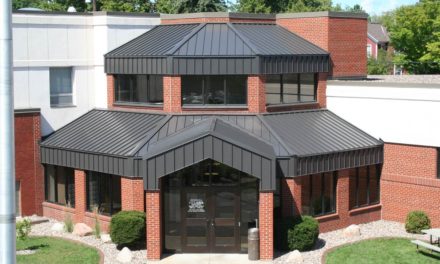Wheeler Kearns Architects has commenced construction on its 130,000 square foot expansion of Great Lakes Academy, a K-8 charter school in South Chicago, which will more than double the size of the school.
The ambitious project entails connecting its current location — a three-story brick masonry building built in 1911 — to the neighboring one — a former Catholic Church built in 1952 — through a one-story glass link. This intervention is an open, lightweight, and sunlit counterpart to the solidity and history of the two flanking buildings.
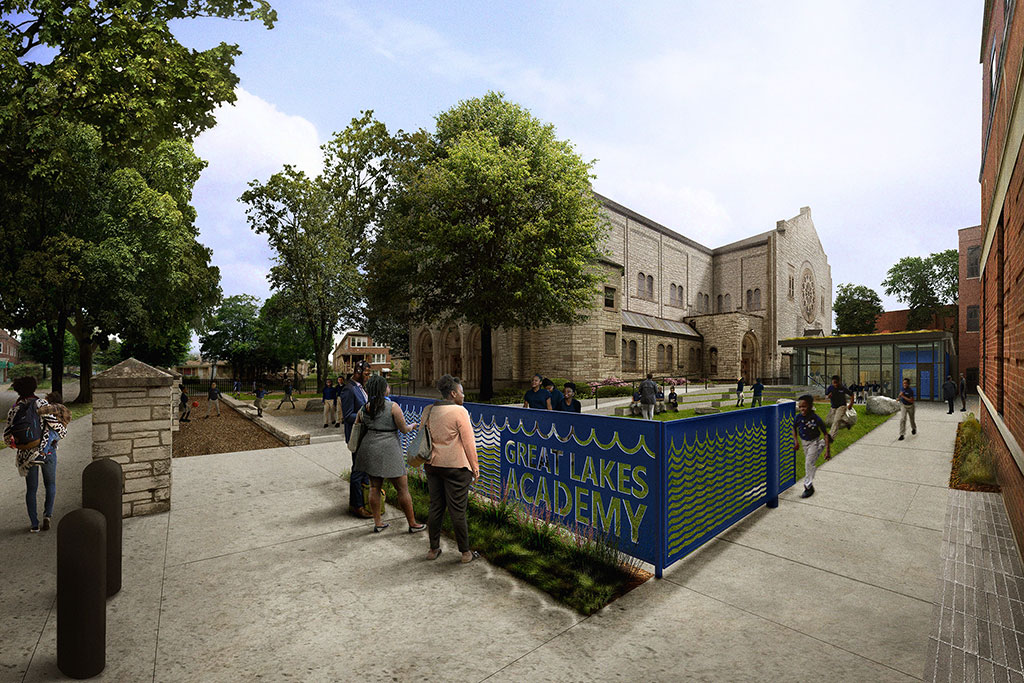
Rendering courtesy of Wheeler Kearns Architects
Additions to the program include a multipurpose space that will serve as a gymnasium, including a regulation-sized basketball court, volleyball court, and climbing wall, as well as a performance venue, with a stage and green room. Separated from the gym by a flexible use divider curtain, a cafeteria will provide enough space for half of the students to eat together. A commercial kitchen with preparatory spaces and a training component will allow over 600 healthy breakfasts and lunches to be served each day.
Other new facilities include a visual arts room, a combination library and makerspace, and artificial turf field with seating. The project will also expand outdoor spaces for lessons and recreation and incorporates elements like boulders, logs, and stumps to allow for immersive activity. A landscaped entry courtyard will become the new entrance for the school.
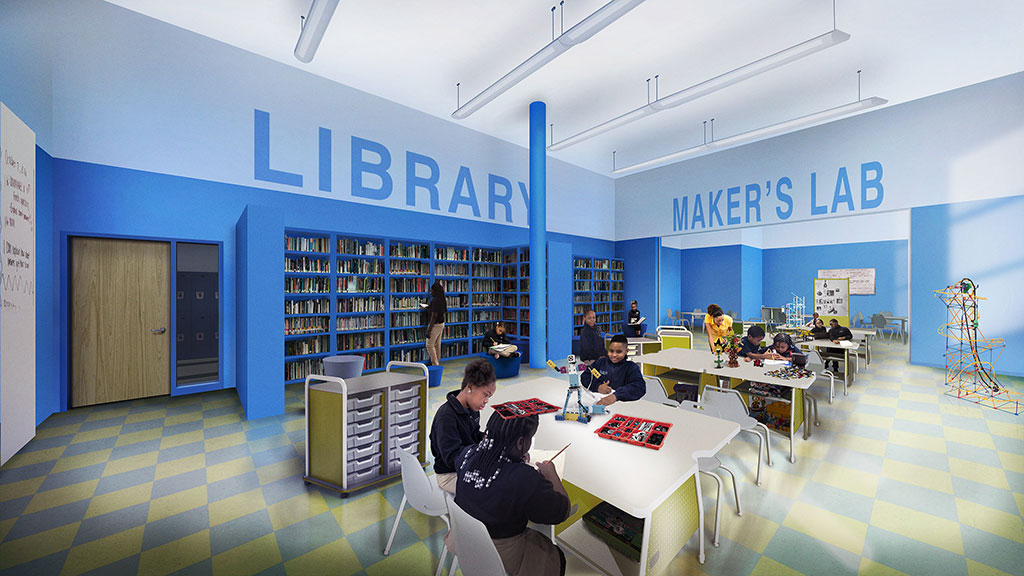
Rendering courtesy of Wheeler Kearns Architects
The expansion minimizes new construction and leverages existing infrastructure. Several sustainable and energy efficient strategies are utilized to promote green building, reduce operating costs, and enhance student learning. For example, a green roof is designed to reduce groundwater runoff, improve building thermal insulation, and lessen the urban heat island. It is also intentionally designed so that neighbors and community members can use the facilities when school is not in session.
Emily Ray, lead project architect, says “Breathing new life into this underutilized city block has been an incredibly rewarding experience for everyone involved. This project is successful because of the unbridled enthusiasm and determination of the Great Lakes Academy community, its visionary leaders, and our dedicated construction team.”
Project Team
General Contractor: Bulley & Andrews
Structural Engineer: Enspect Engineering
Civil Engineer: Terra Engineering
Landscape Architect: Kettelkamp and Kettelkamp
MEP Engineer: IBC Engineering
Kitchen Consultant: Edge Associates
Acoustical Consultant: Shiner Acoustics
About Wheeler Kearns Architects
Based in Chicago, Wheeler Kearns Architects is a collective practice of architects devoted to creating places that embody their clients’ purpose, energy, and vision. The 18-person firm designs inclusive spaces for mission-driven organizations in education, the arts, and social services. Since its founding in 1987, Wheeler Kearns has twice been named by a national jury as AIA Chicago’s Firm of the Year. The award honors sustained outstanding achievement and excellence in a body of work produced by a firm over time. Learn more at wkarch.com.
About Great Lakes Academy
The Great Lakes Academy is an independent K-8 Charter school in South Chicago. Its mission is to prepare all of our students with the fundamental academic skills, critical thinking ability, and strength of character to excel in high school, college, and a career of their choice. We empower all of our students with the education today that they will need to change the world tomorrow. Learn more at https://www.glachicago.org/.

