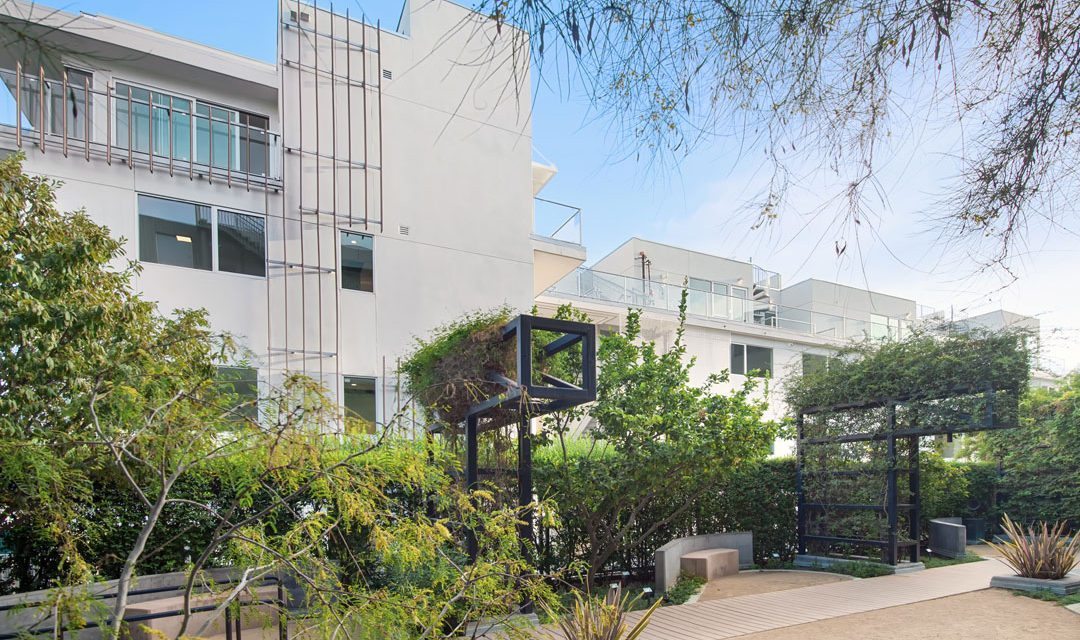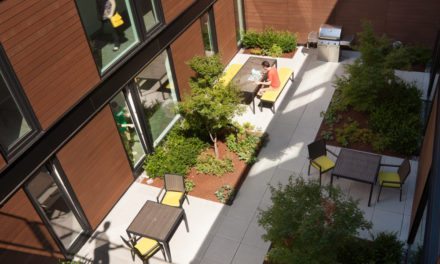Nestled in a quiet, residential setting one block from the Sunset Strip, 1345 Havenhurst features a boutique collection of 16 contemporary Green townhomes, each unique in layout and perspective, set amidst a stunning backdrop of the Hollywood Hills. Certified as a Green Building by the city of West Hollywood and featuring resource-efficient design that complements the surrounding Hollywood Hills setting with a vibrant, living green wall, this property boasts truly thoughtful living in the heart of LA’s hustle and bustle.
1345 Havenhurst offers residents the chance to select from a collection of versatile floor plans and choose a residence that best suits their lifestyles. Multi-story townhomes are intelligently designed to enhance height, light, and views with soaring ceilings and floor-to-ceiling windows. The Garden Terrace homes feature private balconies, either overlooking the neighboring tree-lined streets or located beside the building’s living, green wall. Townhomes in the Penthouse Collection boast rooftop terraces capturing 360° views that stretch from the Hollywood Hills to Century City and Downtown Los Angeles.
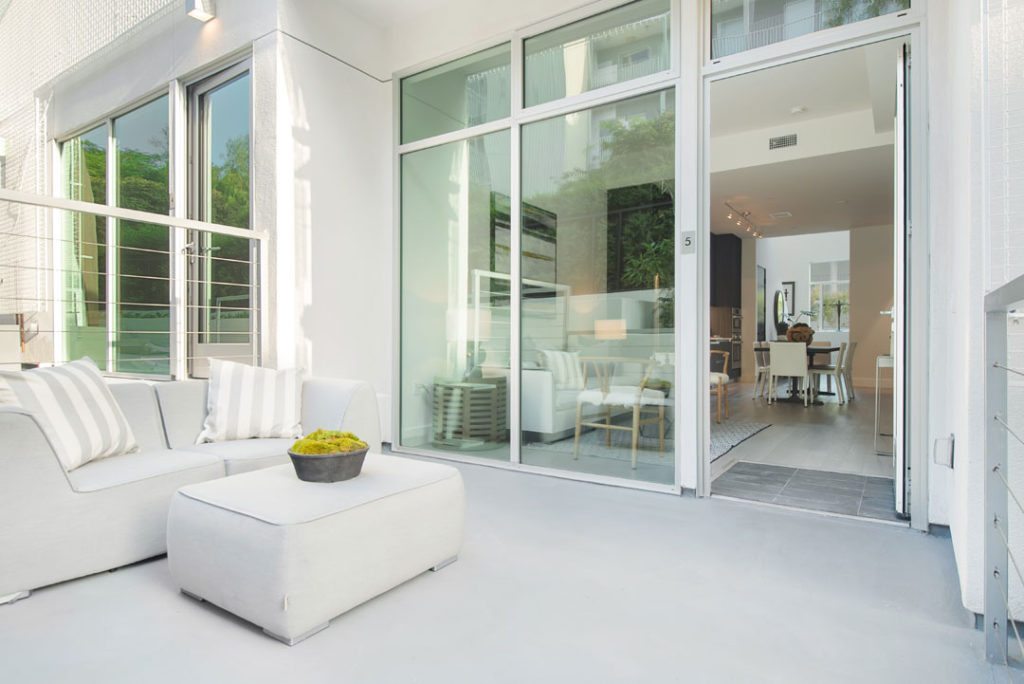
The Garden Terrace homes feature private balconies, either overlooking the neighboring tree-lined streets or located beside the building’s living, green wall. Credit: Scott Evertz
A true rarity in West Hollywood, 1345 Havenhurst was uniquely configured to provide privacy while maximizing far-reaching views. View corridors will be preserved with no new construction on the block permitted to rise above three stories. The building is surrounded by greenery and neighbors a tranquil community park. As a certified Green Building, Havenhurst features resource-efficient design and organically complements the surrounding Hollywood Hills setting.
As for the unique design, the property is a true example of West Hollywood, neo-modern, sustainable design. Originally designed by Stephen Kanner, AIA (1955-2010), it continues the City of West Hollywood’s tradition of low-rise, mixed residential density close to cultural and retail offerings as well as local and regional transit. Stephen Kanner was an early and strong local proponent of New Urbansim and helped the City of West Hollywood craft its urban design guidelines to give it the vibrant yet manageable urban density that makes it such a desirable place to live, work and play. The Los Angeles Times architecture critic, Christopher Hawthorne, wrote that Mr. Kanner hailed from “an era when architects were more consistently able to infuse mid-sized civic and commercial projects on L.A.’s boulevards with real presence and character.”
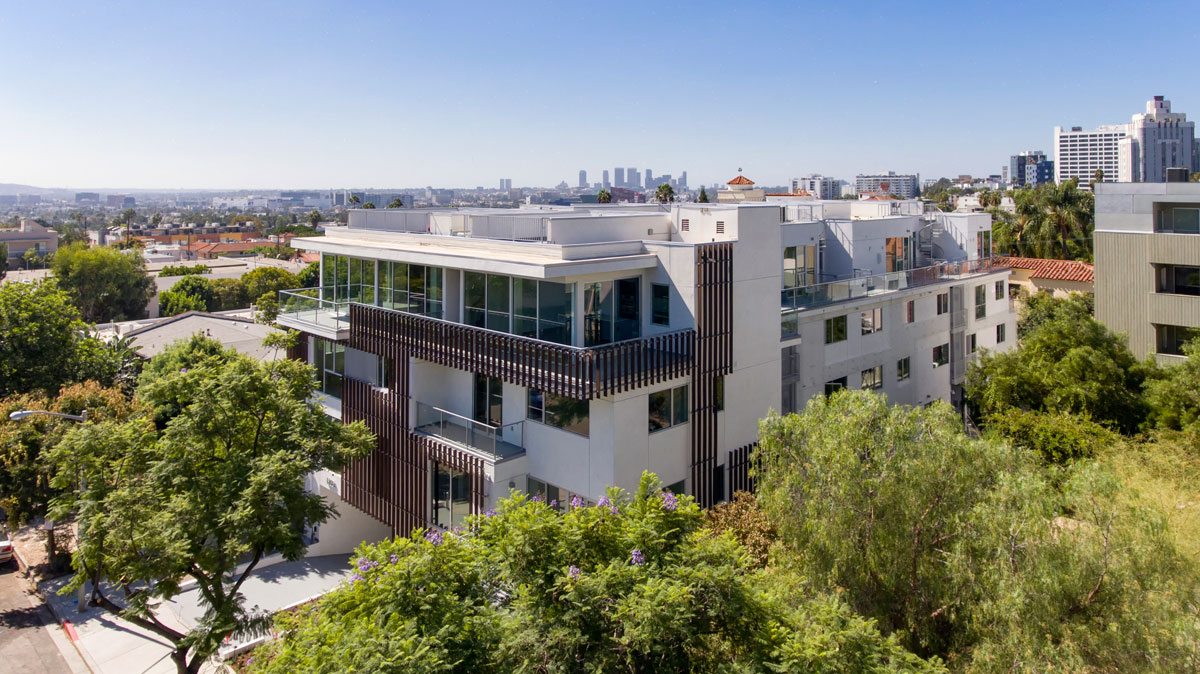
16 contemporary townhomes set amidst the stunning backdrop of the Hollywood Hills. Credit: Scott Evertz
Bequeathed to leading architect, Deborah Richmond, AIA in 2013, the project underwent a series of sustainable upgrades to meet the stringent new requirements of CalGreen. Working out the details of the double-skin fin system and the “living wall” adjacent to the City’s first pocket park, were her principal contributions. The fins are made of a recyclable, composite wood product out of respect for the environment and the living wall is situated to improve air quality and add beauty to the building’s common areas. Ms. Richmond has been practicing architecture in Los Angeles since 2001 and is known for her simple yet rich designs that combine straightforward forms with layered and performative building skins.
1345 Havenhurst provides a private, neighborhood setting that’s separate from the energy and excitement of the Sunset Strip, yet within moments from home is West Hollywood’s finest shopping, dining, nightlife, culture, and entertainment. Nearby favorites include Soho House, Chateau Marmont, The Tower Bar, Hyde Sunset Kitchen + Cocktails, and Everleigh.
Visit 1345 Havenhurst to learn more.
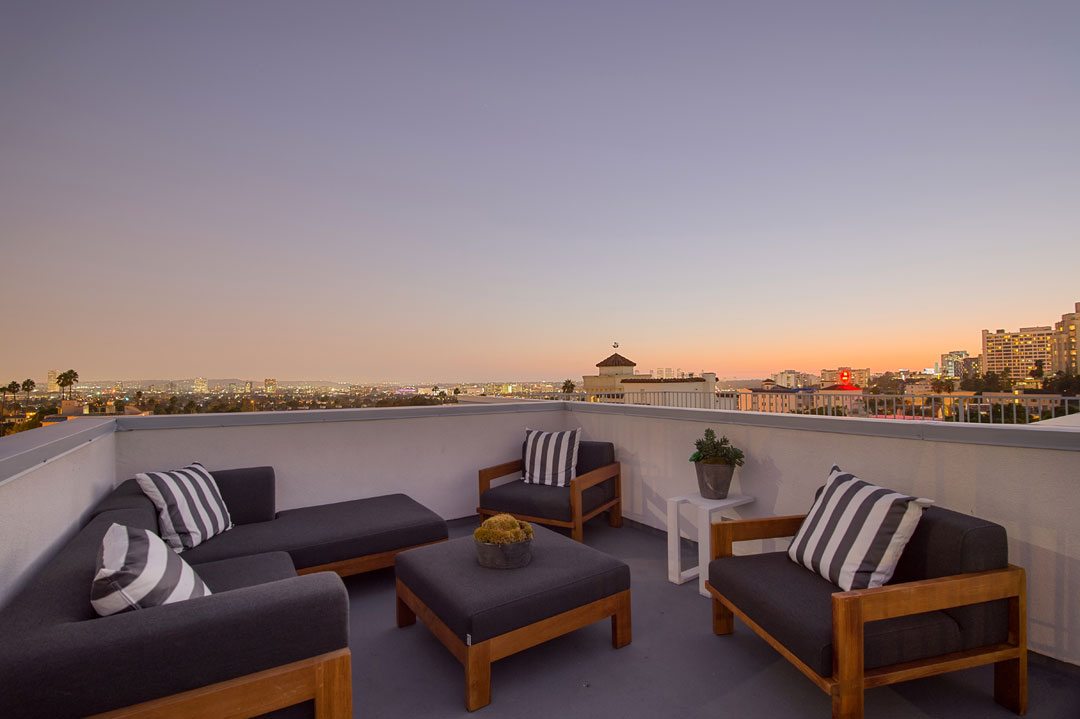
Unobstructed and protected views from Havenhurst’s private roof-top decks. Credit: Scott Evertz

