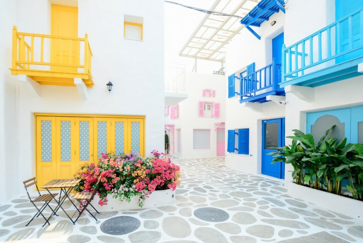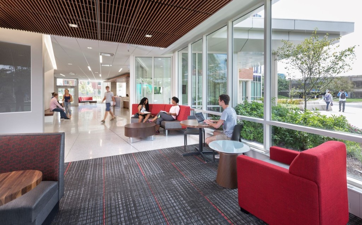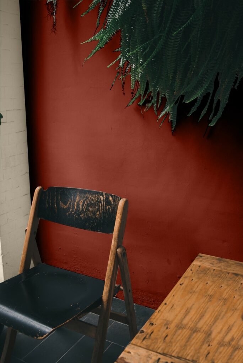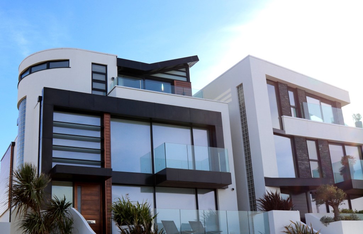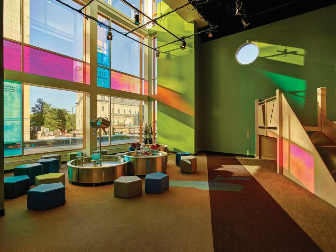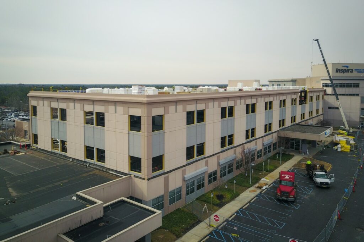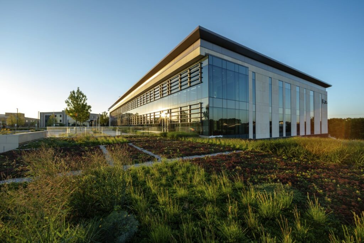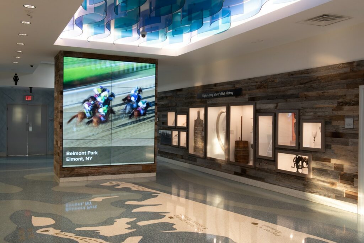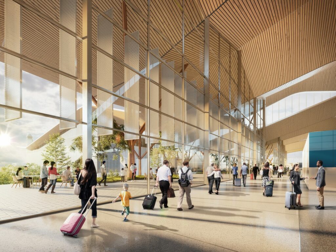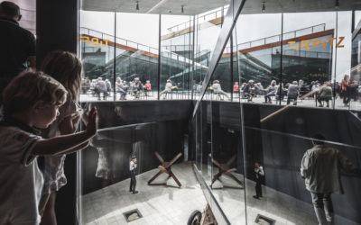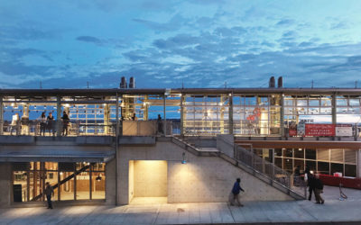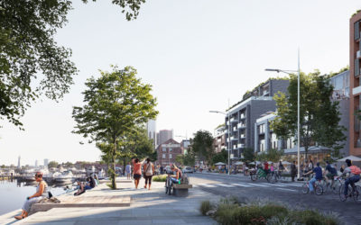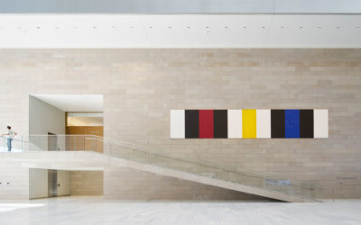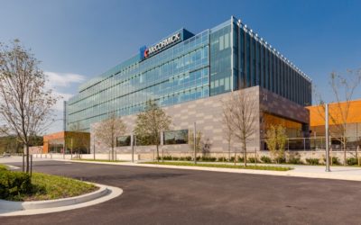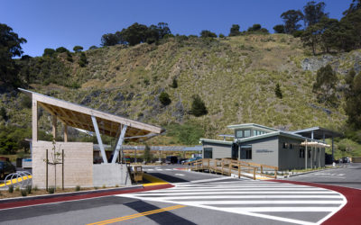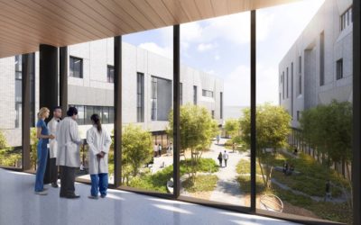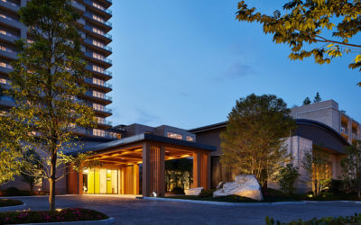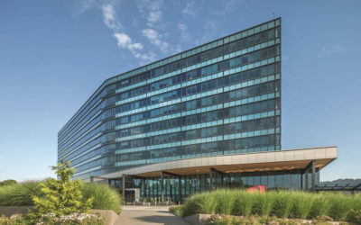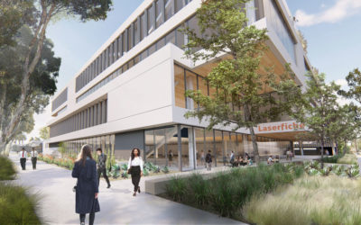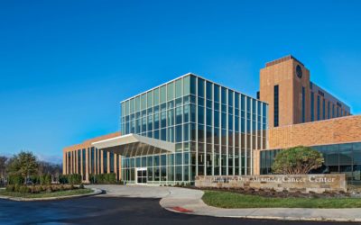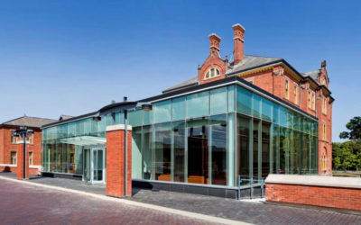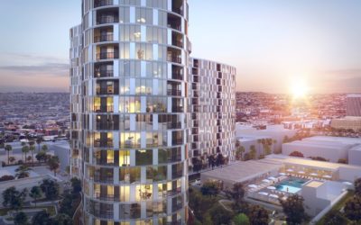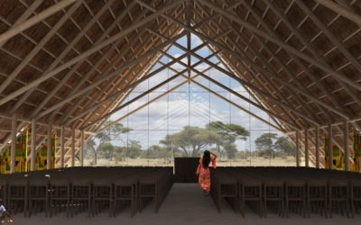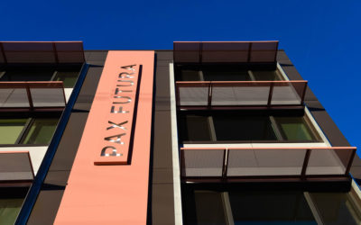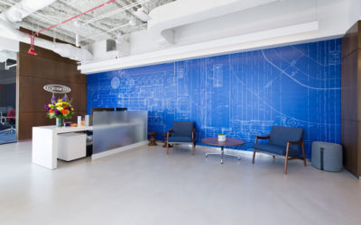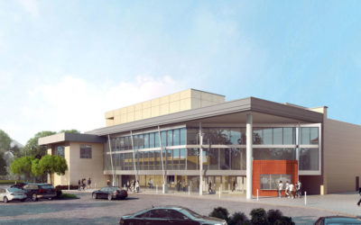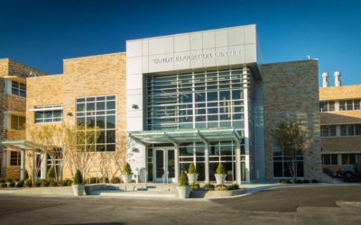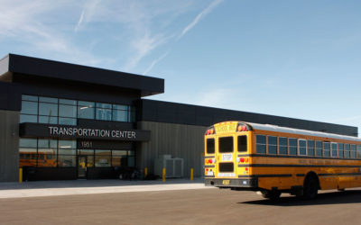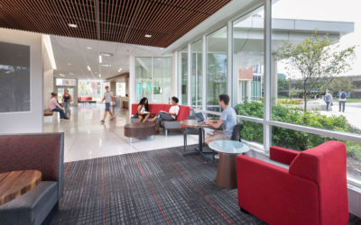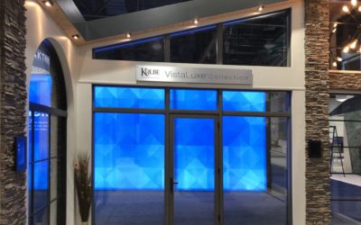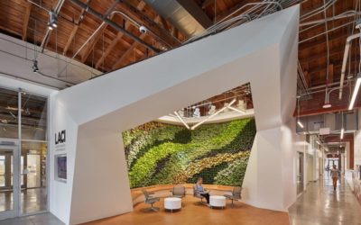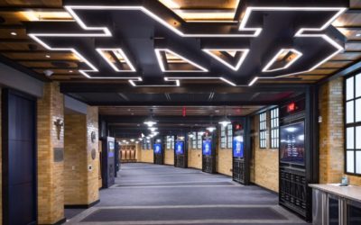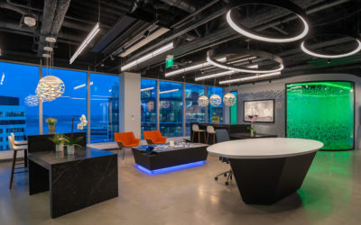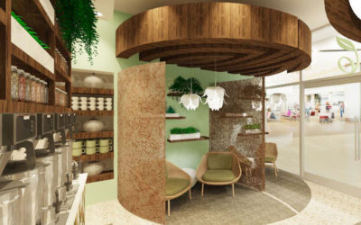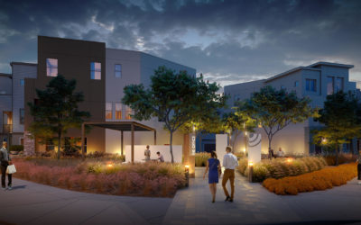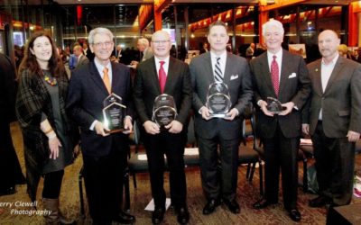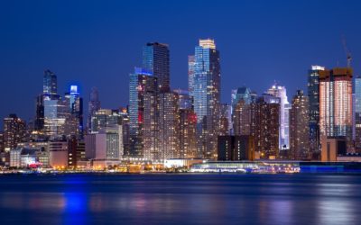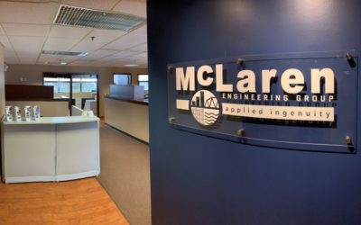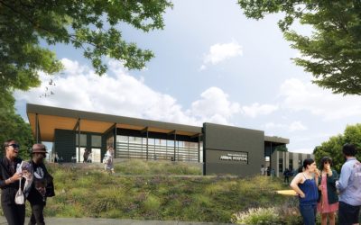Subscribe to PRISM
TABLE OF CONTENTS
ACOUSTICS IN EDUCATION FACILITIES
Architectural acoustics an important component to controlling sound, noise in student housing facilities by KWK Architects
COLOR TRENDS FOR COMMERCIAL BUILDINGS
How to Use 2019 Color Trends to Boost Productivity and Increase Energy in Commercial Spaces by Emily Kantz, interior designer, color marketing & design, Sherwin-Williams
WINDOWS FILMS
Window films − why they offer a quick return on investment by Darrell Smith, executive director of the International Window Film Association
Window film solutions for transforming commercial spaces by 3M Commercial Solutions Division
Sustainable Healthcare Facilities
FEATURED PROJECT: Inspira Medical Center Adds Vertical Expansion with the Help of Sto Panel Technology
FEATURED PROJECT: Harley Ellis Devereaux (HED) and Walsh Construction complete biophilic design-embodied Palos Health South Campus
EDITOR’S PICK
Transforming a quick stop into a memorable stay through the power of design by Olga Gorbunova, Principal, Stantec
In Every Edition
Noteworthy News
Project Profiles
Building Science
Building Materials
Color and Design
Historic Restoration and Preservation
Urban Planning
Industry News and Events
In the News
UPCOMING EVENTS
Feature article
Architectural — acoustics an important component to controlling sound, noise in student housing facilities
When designing a residence hall, special attention is given to architectural acoustics to help control noise and create a calmer, more peaceful environment for the students. Understanding sound isolation, mechanical noise and vibration control, and room acoustics is an essential component of designing any student housing facility.
“The acoustical qualities within a building can impact our ability to relax, focus and communicate. Design professionals who understand this can specify proper sound and noise management strategies which are essential for quality residential hall design. If the strategies are implemented properly, they will help relieve stress, promote health and wellness, and create a calmer environment for students to thrive,” said student housing design expert Javier Esteban, Principal at KWK Architects.
According to Esteban, there is a clear distinction between sound and noise. Sound is described as a vibration that travels through the air or another medium and can be heard when it reaches a person’s or animal’s ear. Noise is defined as an undesirable sound. In both cases, there is a human component to the definitions. Some people can hear better than others, for example adolescents can hear higher frequencies than older people. Then there’s the subjective aspect of sound – a sound might be considered noise by some people while others can listen to it for hours.
Because of these indeterminate and often subjective components of sound, several organizations have defined certain criteria to control or manage sound. The two most common are Impact Insulation Class (IIC, or otherwise known as Impact Noise Reduction) and Sound Transmission Class (STC). Read more
COLOR TRENDS FOR COMMERCIAL BUILDINGS
Sherwin-Williams’ Natural Ground Palette
How to Use 2019 Color Trends to Boost Productivity and Increase Energy in Commercial Spaces
by Emily Kantz, interior designer, color marketing & design, Sherwin-Williams
When designing for spaces where we work, learn and more, using the latest color trends effectively is key to creating interiors that help people be as productive and comfortable as possible. Inspired by the latest trends and the 2019 Sherwin-Williams Colormix® Color Forecast, the following are tips for transforming clients’ spaces across business, education, health care and hospitality environments with the power of color.
Today’s open offices often include both individual and communal work areas that encourage interaction and collaboration. These spaces where many people spend most of their time outside of home may feature generous use of natural light and sustainable elements that provide an ecological vibe and a homelike, comforting feel.
Such interiors lend themselves to rich, complex earth colors that are deeper in value. For example, a deep Half-Caff brown on an accent wall adds warmth to an entrance and a perfect backdrop for a company’s logo or gallery of artwork. On the other hand, a rich Cavern Clay behind a high-top counter offers a coffee-shop atmosphere, and a golden honey yellow creates a pop of interest alongside the grays of structural concrete in a collaborative space. Read more
WINDOW FILMS
Window films − why they offer a quick return on investment
by Darrell Smith, executive director of the International Window Film Association
“Window film savvy” facility managers, architects and building owners know that one of the fastest ROIs they can achieve on a building where there are older, existing windows that are structurally sound is to have window film professionally installed on either the interior or exterior of a building.
According to the US Department of Energy (DOE), between 25-35% of wasted building energy is blamed on inefficient windows. The California Energy Commission even estimates that 40% of a typical building’s cooling requirements are related to solar heat gain through windows.
Independent analysis conducted by ConSol, a California based energy consulting firm, reported that window film is one of the most cost-effective measures to reduce energy use in California. In fact, window film outpaces traditional techniques such as updating HVAC systems, air sealing and caulking or adding R-38 ceiling insulation. ConSol’s study used many of the same processes the California Energy Commission utilizes in determining relative value of energy savings for the state. Read more
3M Dichroic Blaze used in the Minnesota Children’s Museum, St. Paul, Minnesota. Courtesy of 3M Commercial Solutions Division
Window film solutions for transforming commercial spaces
by 3M Commercial Solutions Division
Creating an environment that is comfortable for tenants and welcoming to guests requires a holistic approach when selecting building products for both new construction and ongoing maintenance. Fortunately, the specifying process can be simplified by identifying turnkey solutions to common challenges in construction and design – such as sustainability efforts and cost considerations – that can help designers and architects achieve their project objectives. One multipurpose product that provides a variety of opportunities are window films.
Window films offer a solution to a number of challenges which architects and designers face today. However, as there are many window film options on the market, it’s important to understand the applications and benefits of every available product to ensure best results. Read more
HEALTHCARE FACILITY
Inspira Medical Center in Vineland, New Jersey. Courtesy of Sto Panel Technology
Inspira Medical Center Adds Vertical Expansion with the Help of Sto Panel Technology
by Sto Panel Technology
Inspira Medical Center in Vineland, New Jersey had a growing patient population and needed to expand. In the course of planning the project, the general contractor, Hunter Roberts Construction Group, was aware of the capabilities of Sto Panel Technology affiliate, Jersey Panel, also located in Vineland, and brought them on board early for design-assist support. More than 30,000 square feet of exterior walls were added to the Acute Care building on the medical campus in under two weeks.
To fulfill the design intent, StoPanel Classic NExT ci was chosen for the cladding. StoPanel Classic NExT ci is a prefabricated insulated exterior wall panel system that weighs almost 90 percent less than a precast panel of the same size. The lightweight prefabricated panels are both energy efficient and durable, incorporating the thermal control layer in the insulation and the air, water, and vapor control layers in a StoGuard® waterproofing and air barrier. Using StoPanel Classic NExT ci with its Sto patented drainage wedge, the team was able to match the design theme of the existing one-story building with StoPanels, all while offering a tremendous “speed to market” benefit, especially since the main exterior panel installation took place during an especially harsh winter. Read more
The new Palos Health South Campus in the Chicago suburb of Orland Park, IL, completed by Harley Ellis Devereaux (HED) and Walsh Construction. Credit: © 2018 Thad Donovan
Harley Ellis Devereaux (HED) and Walsh Construction complete biophilic design-embodied Palos Health South Campus
Harley Ellis Devereaux (HED) and Walsh Construction announced January 7, the successful completion of the new biophilic-emphasized Palos Health South Campus in the Chicago suburb of Orland Park, IL. The $80 million design-build renovation was executed over the course of a phased, five-year process beginning in 2013 bringing new, modern technologies to an aging campus and incorporating a sophisticated new Cancer program with the help of academic partner Loyola University.
The completed nature-centric campus includes a new 83,000 square foot Ambulatory Care Center, 40,000 square feet of renovated space in an existing building on the site, and the construction of a new 316-car parking deck. An initial campus master plan unified the campus by adjusting clinics into an academic health center model and organized services to increase collaboration and patient ease. Read more
EDITOR’S PICK
Common design features such as floor maps and artifact walls (shown here at the Long Island Welcome Center) create cohesive programming, while allowing the individuality of each region shine. Courtesy of Stantec
Transforming a quick stop into a memorable stay through the power of design
by Olga Gorbunova, Principal, Stantec
Imagine a space where you can enjoy regional specialties and locally grown produce. Where you can learn local history and view historic artifacts. Where your littles ones can use their imagination in a custom play area with local inspiration, while your pup enjoys a walk in a comfort area. And where you can even save some time by obtaining a camping or fishing license at an interactive Department of Environmental Conservation kiosk. Would you believe that all of this, and more, can be found at a New York State (NYS) Welcome Center?
In the state of New York, the rest stop – that unassuming place along the highway that provides a respite for drivers who may be fatigued or are simply in need of a break from the road – is being transformed into a regionally influenced cultural destination for locals and travelers alike. This effort is part of the NYS Welcome Center program led by New York Governor Cuomo’s office, in collaboration with the Department of Transportation, Thruway Authority, Empire State Development, Department of Agriculture and Markets, and local tourism agencies.
The program goal is to create destinations that embody the spirit of a regional community, support the local economy, and enhance the experience for residents and visitors – all while promoting tourism across New York state. Launched in 2015, the effort will bring 11 new Welcome Centers to the state’s tourism regions upon completion, redefining the role a public realm project can play in embodying regional spirit. Read more
Indoor and outdoor green plazas and gathering spaces. © Allegheny County Airport Authority
Nature, technology, and community meet in the concept design of Pittsburgh International Airport’s Terminal Modernization Program
Pittsburghers will tell you that our city, the town where the Allegheny, Monongahela and Ohio rivers meet, is a great place to live. The people tend to be very nice, and more than happy to give you directions or help you find the best sandwich shop in town. Today we have another reason to love our fair corner of southwestern Pennsylvania. As part of a special board meeting and the annual State of the Airport event, the Allegheny County Airport Authority Board of Directors approved a visionary concept design for the Terminal Modernization Program at Pittsburgh International Airport
The design team joint venture of architectural and engineering firms Gensler and HDR in association with luis vidal + architects, were awarded the design contract in July 2018. They have been studying the Pittsburgh region and taking their inspiration directly from the rolling hills and rivers, neighborhoods and communities, and new economic diversity that has led to Pittsburgh’s re-emergence over the past few decades.
The design, like our three rivers coming together at The Point, is based on a unique philosophy of nature, technology and community – NaTeCo. “I’m pleased to be part of this historic venture to bring all of these rich elements together at Pittsburgh International Airport,” said architect Luis Vidal, founder and Executive President at luis vidal + architects. “The combination of nature, technology and community form the DNA of the region and that should be reflected in the structure of the building to enhance the experience for all users and leave a memorable impression.” Read more
IN EVERY EDITION
Sir Nicholas Grimshaw receives 2019 Royal Gold Medal for Architecture
Sir Nicholas Grimshaw was awarded the 2019 Royal Gold Medal, the UK’s highest honour for architecture, at a special ceremony at the Royal Institute of British Architects (RIBA) this evening (14 February 2019). Playing a leading role in British architecture for more than half a century, Nicholas Grimshaw is arguably best-known for the landmark International Terminal at London’s Waterloo station and the visionary Eden Project in Cornwall.
ACEC California’s 2019 Engineering Excellence Awards recognize innovation, complexity, achievement and value
Last month, the American Council of Engineering Companies, California (ACEC California) announced the 2019 recipients of its annual Engineering Excellence Awards. Projects were recognized for demonstrating an exceptional degree of innovation, complexity, achievement and value. Fourteen projects earned the prestigious Honor Award distinction, fifteen were recognized with Merit Awards, and eight Commendation Awards were granted.
AIA’s 2019 Institute Honor Awards for Architecture represent the best in practical contemporary spaces
What’s not to love about the nine projects honored by The American Institute of Architects (AIA) with its 2019 Institute Honor Awards for Architecture? The AIA announced January 29 the recipients of the Institute Honor Awards, projects that exemplify the best in contemporary architecture and highlight the many ways buildings and spaces can improve lives.
The Miller Hull Partnership’s Pike Place MarketFront selected for 2019 AIA Institute Honor Award for Regional and Urban Design
The American Institute of Architects selects Pike Place MarketFront expansion in Seattle, for a 2019 Institute Honor Award for Regional and Urban Design. Pike Place MarketFront is located in a highly compact neighborhood, one that embodies true urbanism. Miller Hull’s design opens the city’s treasured landmark with grand public gathering space, framed by a contemporary lightness and transparency. Contextually inspired by the toughness of the Pacific Northwest, Pike Place MarketFront oozes simple, utilitarian character through its cast-in-place concrete and engineered timber base, capped by an open-air structural steel framed pavilion.
AIA selects recipients for the 2019 Institute Honor Awards for Regional and Urban Design
The American Institute of Architects (AIA) is recognizing four projects with its 2019 Institute Honor Awards for Regional and Urban Design. The 2019 Regional & Urban Design program recognizes the best in urban design, regional and city planning and community development.
Historic preservation and modern design entwined in the projects recognized by the AIA’s 2019 Institute Honor Awards for Interior Architecture
From reuse of historic elements, to modern design principles such as wellness and wayfinding, the projects chosen by The American Institute of Architects (AIA) for the 2019 Institute Honor Awards for Interior Architecture, reflect interior design innovation at its finest.
Architectural glass is a key ingredient for new McCormick headquarters
McCormick’s new global headquarters’ 50,000-square-foot, seven-floor building features nearly 85,000 square feet of glass fabricated by JEB. STUDIOS Architecture designed the base building to be sleek, modern, and energy efficient. The four-year project involved stripping an existing utilitarian building down to its concrete and steel structure, adding a refined glass curtainwall, and carving out a central atrium to provide natural daylighting.
El Cerrito Recycling Center + Environmental Resource Center, sustainable in design and in practice
“Our goal was to create a recycling and environmental resource center that brings people and community together, inspires better awareness about environmental issues, and satisfies operational needs in creative and efficient ways. We believe the El Cerrito Recycling Center is a story about regeneration and restoration,” said Chris Noll, Noll & Tam Architects.
University of Notre Dame Hall of Architecture designed by Stantec for future architects
Designed by John Simpson Architects of London with Stantec serving as the architect-of-record, the design of the University of Notre Dame’s Matthew and Joyce Walsh Family Hall of Architecture takes its inspiration from the teaching methods of the École des Beaux-Arts in Paris. It symbolizes the school’s mission to educate architects and urbanists who design and build — not just for today’s needs, but also for future generations.
Perkins+Will’s design for University of Texas Health Continuum of Care Campus for Behavioral Health promotes health and wellbeing
Perkins+Will designed the interiors of the facility to reduce agitation and encourage healing, doing so through lighting, acoustics, and visual aspects throughout. In particular, the firm was sure to be mindful of the effect of natural daylight and darkness on circadian rhythms, which have a direct influence on an individual’s emotional and mental state, as well as the impact of noise levels on the stress level of both patients and staff.
Sun City Kobe Tower, a luxury retirement community designed as a seamless merger of architecture, landscape, and interiors
The convergence of aging and luxury is a growing segment at a global level, and the new Sun City Kobe Tower is a great example of a project that elegantly resolves these factors. The Kobe Tower, designed by Richard Beard Architects, strives to create a vibrant community in which residents can thrive, while meeting the demands for high-end retirement living. Interior design is by BAMO Inc., and landscape is by SWA Group.
SOLARBAN R100/SOLARBLUE glass helps Daimler Trucks North American HQ achieve LEED Platinum certification
Solarban R100 on Solarblue glass was integral to the design strategy executed by Ankrom Moisan Architects, Inc. (AMA), which used the demands of DTNA’s building interior workplaces to guide its overall structure. In addition to situating solid walls perpendicular to the glazing—and placing closed rooms in the center of the floor plate to optimize views and sunlight—AMA offset the core of the structure to maximize space for more workstations along the river-facing windows.
Studio One Eleven reveals creative sustainable office design for Laserfiche
“We worked closely with Laserfiche and Urbana Development to create a place that is healthy, energy-efficient and fosters innovation and collaboration,” said Studio One Eleven Senior Principal Michael Bohn, AIA. “The building’s strength and elegance captures the firm’s vibrant role in the tech world, and it establishes a firm cornerstone for the Long Beach Boulevard Creative Corridor, with several other creative tenants already in place.”
St. Joseph Mercy Ann Arbor’s Cancer Center renovation demonstrates flexible design with fewer walls
Harley Ellis Devereaux (HED) announced the completion of the Robert H. and Judy Dow Alexander Cancer Center at the St. Joseph Mercy Ann Arbor’s hospital campus. The expanded 66,000 square foot Cancer Center was designed to provide space for the hospital’s growth and to enhance the facility’s cancer research and treatment facilities.
Humber College transform’s its Centre for Entrepreneurship into energy-efficient, bird-friendly building
Functionality of the glass configuration was a key consideration, said Adrienne Tam, associate, Moriyama & Teshima. “We were on a quest for a bird-friendly glass treatment that would allow the low-e coating to be applied to Surface #2.” The acid-etched pattern “was integral to the glass, and unlike other products, not a separate material bound to the glass that is then exposed to the environment,” she added.
$300 million residential high-rise tower breaks ground in Koreatown
A $300 million 25-story residential tower has broken ground in Koreatown, a major submarket adjacent to downtown Los Angeles. Located at 2900 Wilshire Blvd., the development team is Hankey Investment Company, LP and Jamison Properties, LP. Project consultants include Large Architecture, lead architect; Dianna Wong Architecture + Interior Design, interior design; and a joint venture construction team consisting of AECOM and Wilshire Construction.
DXA Studio to design orphanage community in northern Zambia
DXA Studio has announced that the firm has begun designing orphanage community development on a 17-acre site in Zambia. The project specifically targets children who are highly vulnerable and orphaned. The site will host a variety of programs including a chapel, school, health clinic, orphanage homes, a sports field and administration buildings.
Seattle welcomes its first Passive House apartments, Pax Futura
Pax Futura, Seattle’s first certified Passive House apartments, was designed by NK Architects and developed by a sustainable builder, Cascade Built. Pax Futura achieves the rigorous standards of Passive House by consuming up to 80% less energy to heat and cool the units than standard buildings, while using durable materials and construction techniques.
ESD’s new headquarters demonstrates sustainable design with CertainTeed Gypsum
One of ESD’s biggest priorities for the project was to achieve LEED Silver certification. CertainTeed Gypsum was an attractive manufacturer to ESD for its selection and quality of environmental product declarations (EPDs) and Health Product Declarations (HPD). EPDs are independently-verified third-party reports that outline a building product’s impact on the environment.
SVA Architects’ design for Woodbridge High School Performing Arts Center soon to take shape
SVA Architects’ design of the prominent new Performing Arts Center at Irvine Unified School District’s Woodbridge High School will soon take shape. Funded by Measure E with C.W. Driver as the Construction Manager, this Multi-Prime project commenced construction on December 28, 2018
Solarban 60 Starphire glass by Vitro Glass brightens new medical learning facility
Solarban® 60 Starphire® glass by Vitro Architectural Glass (formerly PPG Glass) is featured on the Tandy Education Center, a technologically advanced training facility for the University of Oklahoma (OU) – Tulsa and University of Tulsa (TU) School of Community Medicine.
Boulder Valley School District opens new sustainable Transportation Center designed to LEED
The Boulder Valley School District (BVSD) today celebrated the opening of its new Transportation Center, the first of three major projects to support educational opportunities in the 31,000-student district. Located on a 9-acre site in eastern Boulder, the 40,000-square-foot Transportation Center is designed to follow LEED design principals by the Denver-based Stantec team.
Design, building codes and emergency strategies play critical role in residence hall safety
The main purpose of building codes is to protect health, safety and welfare as they relate to buildings and their construction, taking into consideration emergency evacuations in cases of fire and smoke. Emergency strategies and codes consider not only human behavior, but also the shape and function of the building, the number of occupants and how different events such as fire, smoke, storms, tornadoes and earthquakes affect different parts of the building.
Protecting parking structures from damage during winter
It is important to minimize the amount of deicing chemical applied during the first two years of the concrete being installed. During this time, the concrete has an increased permeability which can allow the deicing chemicals to migrate into the concrete more rapidly. As concrete ages and cures, it will become less permeable and chemicals will not penetrate as easily.
Kolbe displays latest trends in windows and doors at NAHB
Kolbe Windows & Doors displayed examples of the latest trends in windows and doors at the National Association of Home Builders International Builders’ Show. “Kolbe takes the lead in introducing new design trends to the window and door market. Our aesthetic, architectural and sustainable solutions provide fresh alternatives for today’s home,” stated Kolbe’s vice president of marketing, Cindy Bremer.
GSky® expands global living wall installations in 15th year
GSky Plant Systems, Inc., a global industry leader in the design and production of interior and exterior green walls, marks fifteen years of growth and now has four available systems: Versa Wall® (interior), Versa Wall® XT (exterior), Pro Wall®, and Basic Wall®.
RHEINZINK panels enhance University of Notre Dame locker room
In conjunction with the Campus Crossroads Project, the architectural and engineering firm Integrated Design Solutions (IDS) of Troy, Michigan, was selected to redesign and renovate the Stadium Concourse and North End Zone facilities to include the home team locker room and recruiting lounge. Old Country Millwork, Inc. (OCM) of Los Angeles utilized RHEINZINK-CLASSIC bright-rolled as the base metal to manufacture their tinted product. Strategic use of OCM Tinted Zinc played an important role in the execution of the design.
Brick trends shine with metallic glazes and lighter colors
According to the Brick Industry Association, increasingly popular metallic brick glazes include clear glazes and colors such as greens and blacks. Sleek metallic finishes that shimmer with light rays create a striking feature wall or back splash.
Polyglass announces new updates for Polyfresko white mod-bit cap sheets
Polyglass U.S.A., Inc. announces important new updates to Polyfresko®, a highly-reflective, white modified bitumen membrane cap sheet used as the final layer in a multi-ply roof system or as a flashing membrane. Polyfresko is manufactured with proprietary CURE Technology®, a thin film technology infused with ceramic microspheres, ultraviolet (UV) stabilizers, and proprietary resins. This increases weatherability and decreases maintenance costs by “locking-in” the granules, so the high-performing Polyfresko membrane maintains reflectivity performance over time, decreases UV degradation, and increases abrasion and impact resistance.
PPG introduces PPG SIGMAFAST 278 Epoxy Primer to U.S.
“The U.S. construction industry needed a competitively priced epoxy primer with a longer recoating window since it could be months or even a year before the steel is needed,” said Brad Cignetti, PPG global infrastructure segment manager, protective and marine coatings. “PPG Sigmafast278 coating comes with limited restrictions on when a primed piece of steel can receive a topcoat, even if a project is delayed. This can save fabricators additional surface preparation costs.”
Johns Manville launches high-performance ProtectoR™ HD Cover Board
Johns Manville’s ProtectoR™ HD High Density Polyiso Cover Board, with a closed cell polyiso foam core and inorganic coated glass facers, is a high-density cover board with a Grade 1 compressive strength and an R-value of 2.5. The product offers excellent resistance to moisture, hail, wind uplift and puncture, plus its light weight makes it easy to handle.
Indiana Limestone Company receives ANSI/NSC 373 Certification for quarry operations
Indiana Limestone Company (ILCO), supplier of natural limestone building products and largest limestone quarrier in the U.S., has received ANSI/NSC 373 Sustainable Production of Natural Dimension Stone Certification for its three quarries. This accreditation helps architects and builders who specify ILCO materials ensure the stone for their buildings is produced in an economic, environmental and socially responsible manner.
Lorin Anodized Stainless Collection for exterior and interior architectural applications
With a number of products meeting Architectural Class I and Architectural Class II designations, the Lorin Anodized Stainless Collection complements a variety of applications, including exterior façade panels, exterior wall cladding, back splashes, column covers, and decorative trim.
MiTek® launches the “Cold Formed Steel Moment Frame™ Design Manager,” the latest shear wall design software from Hardy Frame®
MiTek USA’s Hardy Frame® brand has just launched its Cold Formed Steel Moment Frame Design Manager, a web-based software program that is the latest in a long line of shear-wall system solutions from MiTek. The new “Design Manager” supports the Hardy Frame CFS Moment Frame, the industry’s first cold-formed steel moment frame. Access the “Design Manager” at this link.
Margulies Perruzzi Architects’ technology-led design for PTC’s headquarters maximizes views and employee collaboration
Margulies Perruzzi Architects’ design for PTC’s headquarters was strongly influenced by the unique, elliptical-shaped glass tower of 121 Seaport. To maximize views of Boston Harbor and downtown Boston, the open office design places conference rooms and meeting spaces around the building core on each floor, and arranges bench seating with ergonomic sit-to-stand desks in a radial fashion that aligns with the oval shape.
Sherwin-Williams Student Design Challenge now accepting submissions
The 2019 Sherwin-Williams Student Design Challenge is now open and accepting residential and commercial project submissions through March 15. The annual competition challenges current students to create award-winning interior design projects for a chance to win cash prizes and receive national recognition from Sherwin-Williams.

Renaissance Roofing, Inc. a finalist for NRCA Roofing Alliance 2019 Gold Circle Award
Renaissance Roofing, Inc. today announced that the company is a finalist for the National Roofing Contractors Association (NRCA) 2019 Gold Circle Award in the category of Outstanding Workmanship for their historical restoration of the copper roofing systems of the Cascade County, Montana, courthouse.
ASLA video statement celebrating Women’s History Month
The American Society of Landscape Architects released a video statement celebrating Women’s History Month delivered by ASLA President Wendy Miller, FASLA. “It’s a wonderful opportunity for ASLA and the entire landscape architecture profession to reflect on how far women have come on the road to equality. But it’s also time to reflect with candor and openness on how far we still have to go.”
Outdoor co-working leads innovative green spaces
Boulevard – the contemporary, connected community in Dublin, California – has announced an innovative system of 15 pocket parks programmed for diverse uses, including an outdoor co-working space named The Office equipped with technological amenities. Other themed parks include The Kitchen, The Lounge, The Library, The Gym and The Retreat. The result is a network of active urban areas that redefine the forms and functions of parks in an urban masterplanned community.
Rudy Bruner Award for Urban Excellence announces five finalists for 2019 design award
The Rudy Bruner Award for Urban Excellence (RBA) announces five finalists for its 2019 Gold and Silver medal prizes. The Gold Medalist will receive $50,000, and four Silver Medalists will each receive $10,000 to enhance their projects. For more than 30 years, the biennial RBA has recognized transformative places that contribute to the economic, environmental, and social vitality of American cities.
ASLA advocacy efforts pay off as Water Infrastructure Improvement Act becomes law
The following statement was issued by Nancy Somerville, Hon. ASLA, executive vice president and CEO of the American Society of Landscape Architects on the occasion of the signing into law of the Water Infrastructure Improvement Act (H.R. 7279). The new law provides flexibility to municipalities wishing to prioritize investments in wastewater and stormwater projects needed for Clean Water Act compliance and requires the EPA to promote the option of green infrastructure, which allows communities to use natural processes to infiltrate or reuse storm water runoff beneficially on-site where it is generated.
Emmanuel Pratt announced as keynote for Green Schools Conference & Expo
The U.S. Green Building Council (USGBC) announced that architect, educator and social change activist Emmanuel Pratt will keynote the opening plenary for its annual Green Schools Conference & Expo (GSCE). GSCE is the only national event to bring together all the players involved in making green schools a reality: people who lead, operate, build and teach in U.S. schools.
USA pavilion at XXII Triennale International Exhibition shines light on materials revolution
The American pavilion, titled RECKONstruct, at the XXII International Exhibition of La Triennale di Milano will be unveiled alongside showcases from around the world on March 1, 2019. The theme of this year’s International Exhibition is Broken Nature: Design Takes on Human Survival, illuminating the connection between humanity and the natural environment through design. The American pavilion, conceived and developed by a group of passionate environmental advocates including Arup, Humanscale, MIT’s SHINE Program, Novità Communications and NextWave Plastics, demonstrates how sustainable design can respond to the current global environmental crisis.
The Code Council applauds advancement of public schools infrastructure bill
Yesterday the U.S. House Committee on Education and Labor passed the Rebuild America’s Schools Act (RASA) of 2019 (H.R. 865). This legislation creates a $70 billion grant program and $30 billion tax credit bond program targeted to help address significant health and safety challenges in public schools. An American Society of Civil Engineers report found that more than half (53%) of public schools require repairs, renovations and modernizations to be considered in good condition
IWBI named to Fast Company’s Annual list of the World’s Most Innovative Companies for 2019
The International WELL Building Institute (IWBI) has been named to Fast Company’s World’s Most Innovative Companies roster, carrying last year’s momentum around WELL full force into 2019. The list honors businesses making the most profound impact on both industry and culture. IWBI leads the global movement to transform our buildings and communities to help deliver health and wellbeing for all.
AIA elevates 115 members and nine international architects to the College of Fellows
The American Institute of Architects (AIA) is elevating 115 member-architects to its prestigious College of Fellows, an honor awarded to members who have made significant contributions to the architecture profession. The fellowship program was developed to elevate those architects who have achieved a standard of excellence in the profession and made a significant contribution to architecture and society on a national level.
AIA and Sherwin-Williams continue partnership in 2019
The American Institute of Architects (AIA) is continuing its AIA Innovation Partnership with Sherwin-Williams this year to enhance support of architects in practice and build the company’s knowledge base about the profession.
PA innovators and projects honored by 10,000 Friends of Pennsylvania
Pennsylvania’s leading voice for smart growth, 10,000 Friends of Pennsylvania, has honored Bethlehem, PA innovators and projects in the statewide nonprofit’s annual awards program. A mayor, social entrepreneur, planner and developer were recognized for their individual and collaborative efforts of alternative economic development strategies that helped revitalize the deindustrialized city.
Strong start to 2019 for architecture billings
Starting the year on a strong note, architecture firm billings growth strengthened in January to a level not seen in the previous twelve months according to a new report released today from The American Institute of Architects (AIA).
Fitwel® announces sharp increase in certifications, showing trend in building for health
“We see Fitwel’s rapid adoption as a response to the growing demand for healthy buildings and places, spanning from individuals, and employers, to institutional investors in real estate,” said Joanna Frank, president & CEO at CfAD. “We are committed to supporting industry-wide adoption—from existing buildings to new construction; from commercial and residential properties to affordable housing. We are proud of our partnership with Fannie Mae’s Healthy Housing RewardsTM, which provides affordable housing developers a financial incentive to prioritize health by applying Fitwel.”
2018 commercial and multifamily construction starts showed mixed performance across top metros
Dodge Data & Analytics announced the leading U.S. metropolitan areas for commercial and multifamily construction starts registered a varied performance during 2018 compared to the previous year. Of the top ten markets, ranked by the dollar amount of construction starts, four reported greater activity in 2018 while six showed declines. At the national level, the volume of commercial and multifamily construction starts in 2018 was $212.4 billion, up 4%, which represented a moderate rebound after a 3% setback in 2017.
KAI hires Matt Westphal as President of KAI Design, KAI Engineering
KAI announces the appointment of Matt Westphal as President of KAI Design and KAI Engineering. CEO Michael Kennedy, Jr. announced in January that KAI had undergone a corporate restructuring as parent company KAI Enterprises with four new subsidiaries—KAI Design, KAI Engineering, KAI Build and KAI 360 Construction Services (KAI 360 CS)—each with its own president. Darren L. James, AIA, a shareholder with the firm since 2010, transitioned to President of KAI Enterprises, overseeing the holding company.
PPG announces paint partnership with RAIDERS
The agreement will make PPG paint brands the Official Paint of the Raiders. In conjunction with the marketing agreement, protective and decorative coatings from PPG’s industrial, refinish, protective and marine, and architectural coatings businesses will be featured in the new, state-of-the-art Raiders stadium in Las Vegas, expected to be completed in 2020.
PPG, PPG Foundation invested more than $9 million in communities worldwide in 2018
PPG today announced that PPG and the PPG Foundation invested more than $9 million in communities worldwide in 2018. The funds, which support community sustainability and educational programming, will positively impact hundreds of community organizations in 28 countries where PPG employees live, work and play.
McLaren Engineering Group triples office space in Lehigh Valley Expansion
McLaren Engineering Group announced February 14, that it is expanding its Lehigh Valley location. McLaren’s Lehigh Valley office provides services to the steel industry and specializes in aluminum paneling design work for office towers, mixed-use complexes and university buildings across Pennsylvania, New Jersey, and New York.
LP Building Products repositions as LP Building Solutions
“This change represents LP’s continued evolution as a company,” said Brad Southern, CEO of LP Building Solutions. “With over 45 years of industry experience, we believe this change demonstrates our continued drive to align with our customers. We began as a forestry products company, but evolved to a building products company as we quickly realized our customers were looking for products to help them build better. To continue to lead the industry, today we are taking the next step as we reposition our company, our brand and what we bring to market to reflect a broader approach in developing solutions for our customers.”
Vitro Architectural Glass hires Jim Lamm as National Architectural Manager for Midwest U.S.
Vitro Architectural Glass announced that it has hired James (“Jim”) Lamm as national architectural manager for the midwestern U.S., where he will work with architects, designers and specifiers in Missouri, Kansas, Nebraska, Iowa and southern Illinois to optimize architectural glass solutions.
Matthew Demers named Northern New England Sales Rep for Kalwall®
Matthew Demers will be responsible for sales and client relationships in Maine, New Hampshire, Vermont and parts of Massachusetts, for Kalwall Corporation.. The New Hampshire native was most recently in marketing and sales for Spectrum Marketing of Manchester, N.H., nurturing on-going relationships with more than 100 local business and national franchises.
Denver Zoo breaks ground on new animal hospital
Led by Stantec, the 22,000-square-foot facility will incorporate state-of-the-industry animal care, a signature elevated guest lobby providing unobstructed views into the facility’s clinical suite and a world-class laboratory for diagnostics, nutritional analyses and research.
KAI Interior Designer Asha Perez to moderate panel discussion at Design Connections Industry Event
Award winning KAI Interior Designer Asha Perez has been selected to moderate a panel discussion Feb. 13 at the Design Connections event in Ponte Vedra Beach, Florida. The 6th annual industry event brings leading suppliers together with the nation’s top architectural and design professionals for 2.5 days of networking and information sharing.
Sherwin-Williams awards 2018 Vendors and Vendor Product of the Year
Sherwin-Williams has announced the winners of its 2018 Vendors of the Year and Vendor Product of the Year awards. The awards celebration, which was held in Orlando, Florida, last month, honored dedicated Sherwin-Williams vendors who deliver innovative products and creative solutions.

