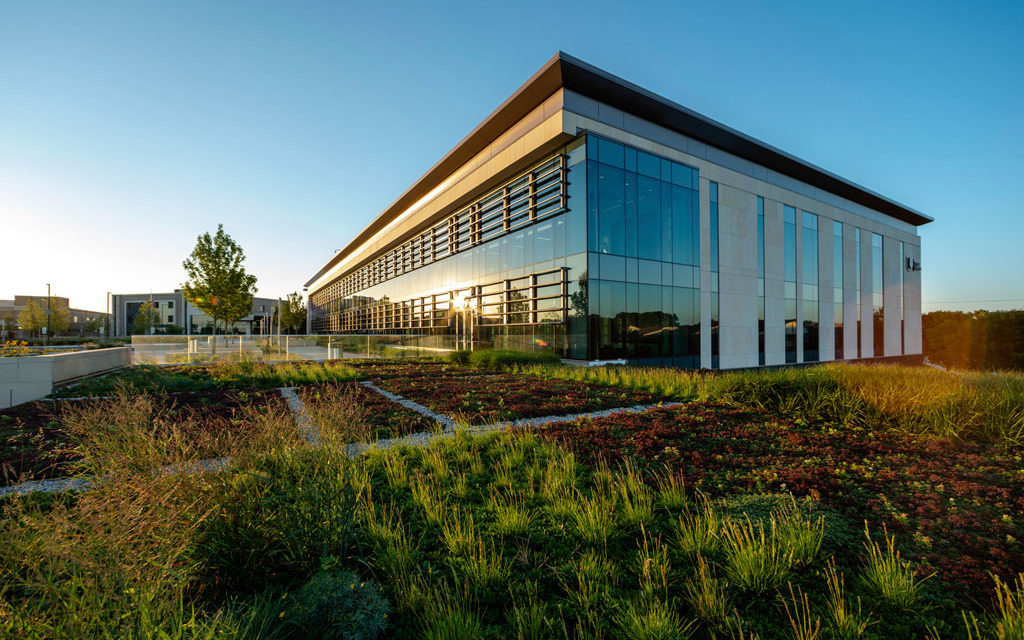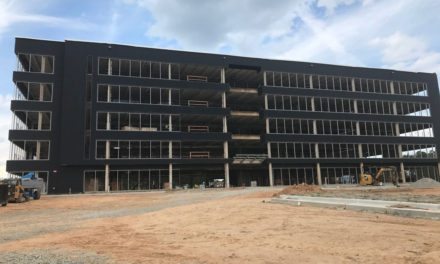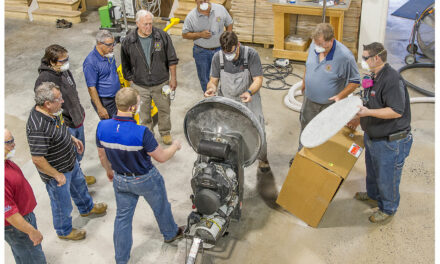The completed nature-centric campus includes a new 83,000 square foot Ambulatory Care Center, 40,000 square feet of renovated space in an existing building on the site, and the construction of a new 316-car parking deck. An initial campus master plan unified the campus by adjusting clinics into an academic health center model and organized services to increase collaboration and patient ease.
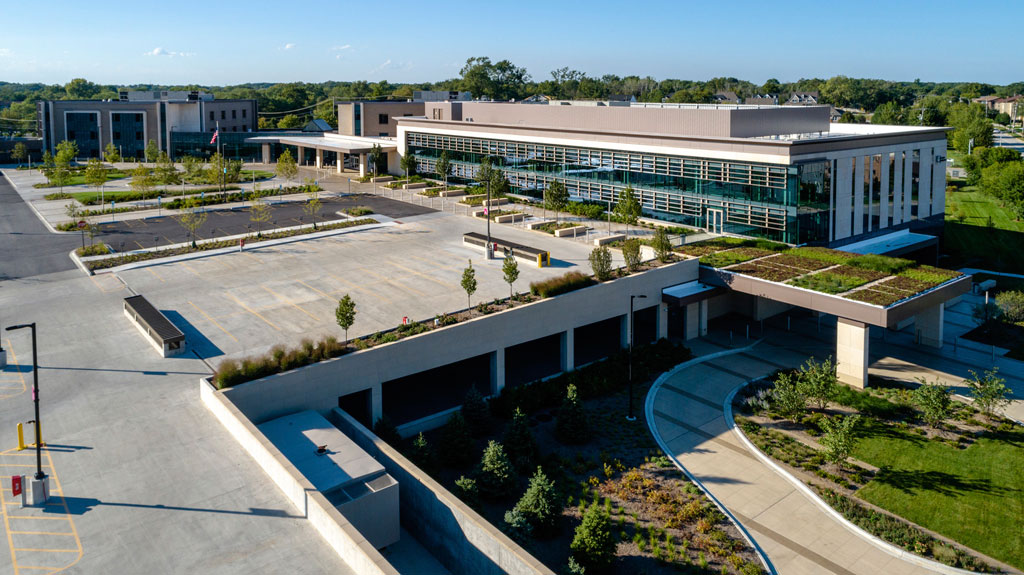
Credit: © 2018 Thad Donovan
“The new Ambulatory Care Center will serve thousands across Chicago’s southwest suburbs, said Tom Caplis, Vice President of Healthcare at Walsh Construction. “We are proud to have helped bring this facility to life; it is a special place that will offer the newest technology in cancer care and state-of-the-art outpatient services.”
The joint institutional campus is the result of an initiative to provide an enhanced, cohesive patient experience in the Orland Park submarket offering a complete suite of specialties. Services provided at the newly completed campus include primary care, integrated medical/surgical care, musculoskeletal and neuroscience treatment, and full oncology services and support. Both institutions envisioned improved opportunities for better quality care through the sharing of the site and conceded their own design standards in favor of joint design and operational solutions.
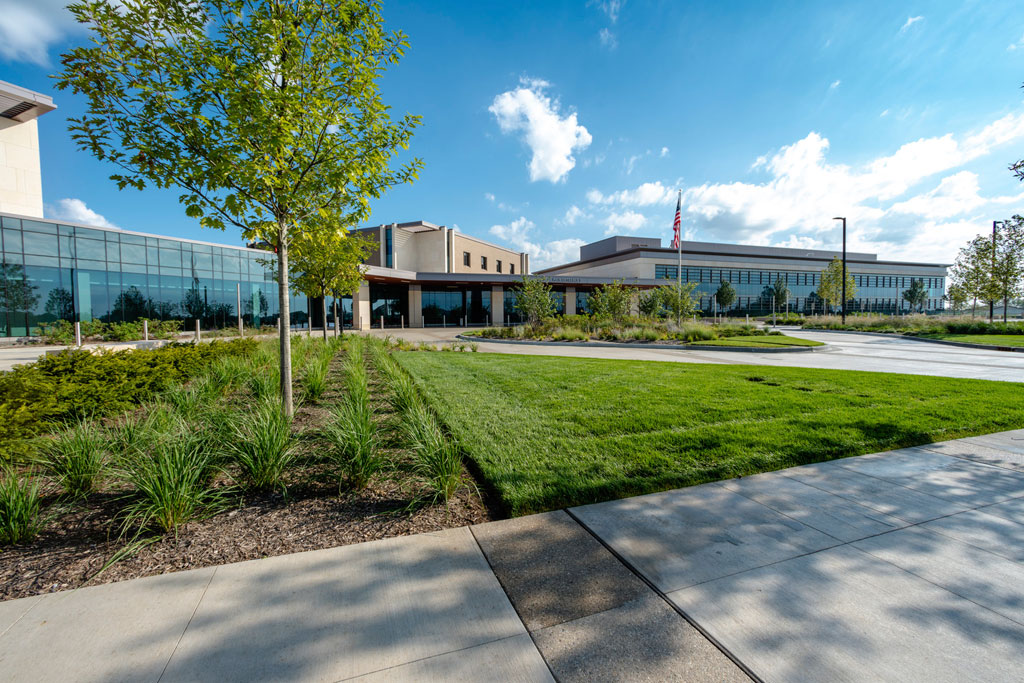
Credit: © 2018 Thad Donovan
“The design for this Palos campus began with the idea that the facility should reflect its surrounding prairie setting and embody the natural environment contained within its bordering wetlands. It was imperative that natural elements be reinforced from the moment patients turned into the property and continued throughout their entire visit,” said Aaron Shepard, Principal with Harley Ellis Devereaux (HED).
This design concept led both interior and exterior design and planning decisions. On the exterior, paths connecting the buildings are surrounded by native prairie grasses.
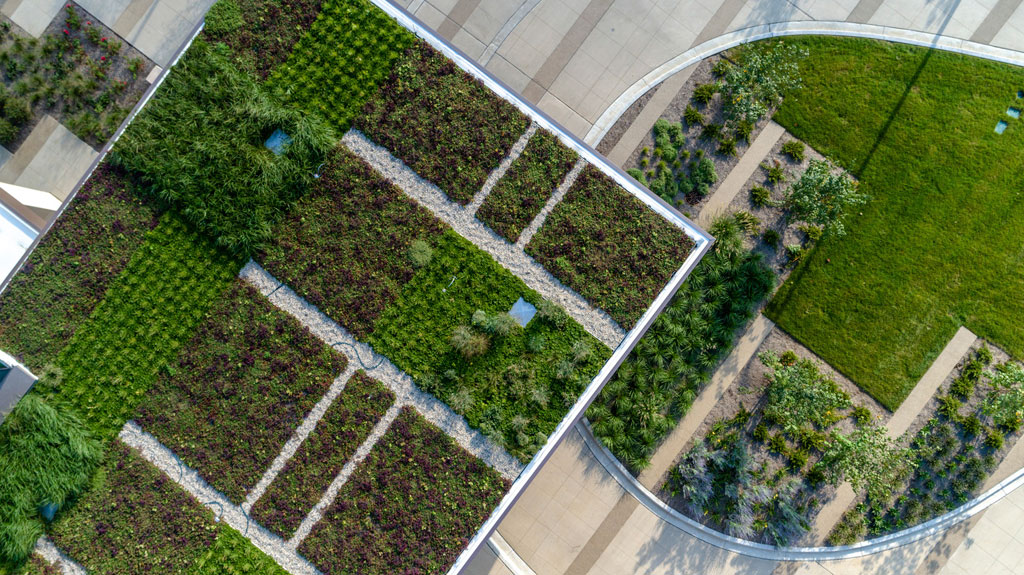
Credit: © 2018 Thad Donovan
Presented with the challenge of three existing buildings on the site, the design team strived for visual consistency when designing the new building and took into consideration the pre-established aesthetic.
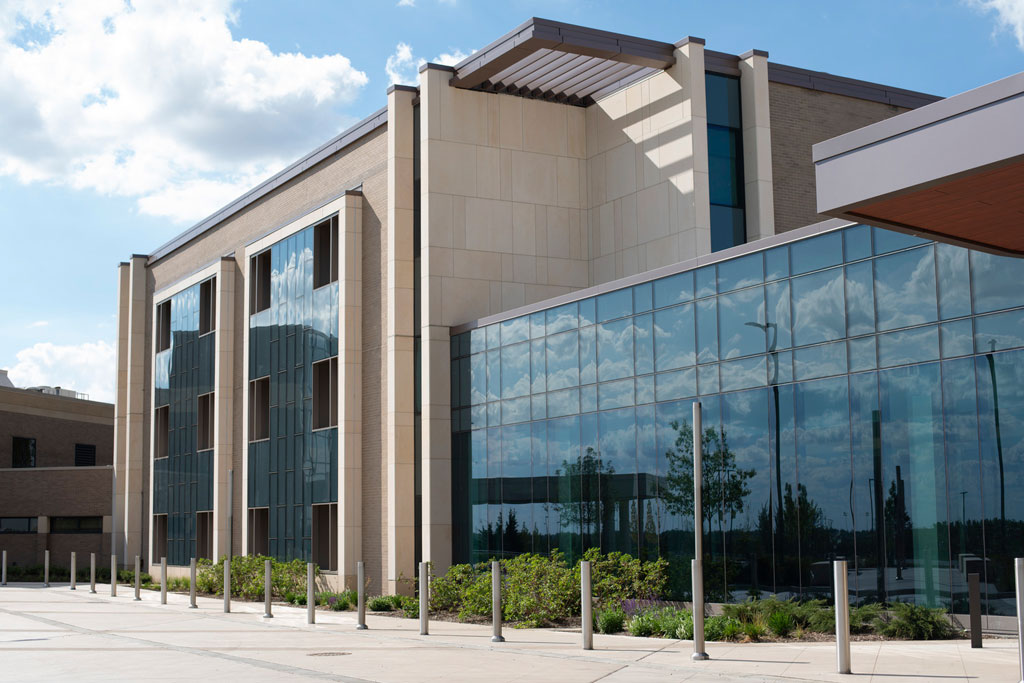
Credit: © 2018 Thad Donovan
The interior concept, inspired by these same biophilic goals, utilized glass, wood, and stone to create a compelling allusion to the surrounding prairie. Versatile and timeless, these multi-faceted materials used on the interiors not only emphasize the natural components but reinforce an improved wayfinding system rooted in a physical intuition and spatial recognition.
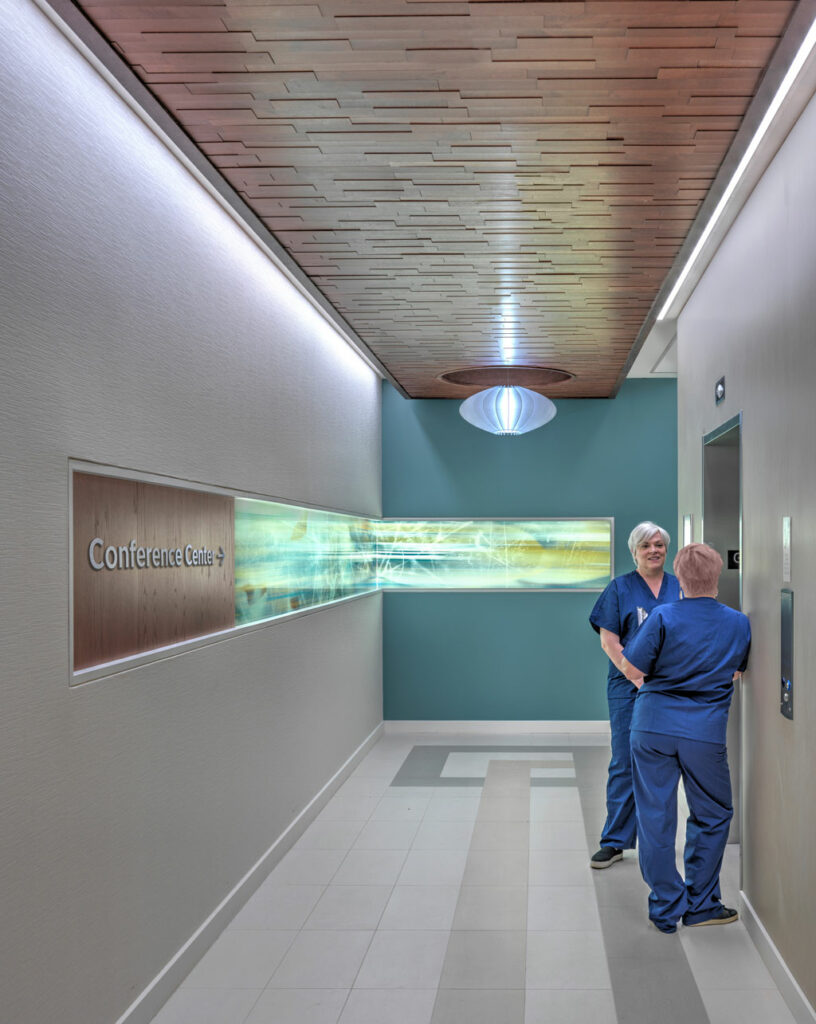
Credit: © 2018 Steve Maylone
The new Radiation Oncology Center, offers world-class radiotherapy treatment options and features an MRI-guided radiation therapy system available at only nine other locations around the world, the MRIdian®. The unique MRI-guided system can simultaneously image and treat cancer patients, precisely targeting tumors while avoiding surrounding tissue.
To learn more about the campus, please visit https://www.paloshealth.com/south-campus/.

