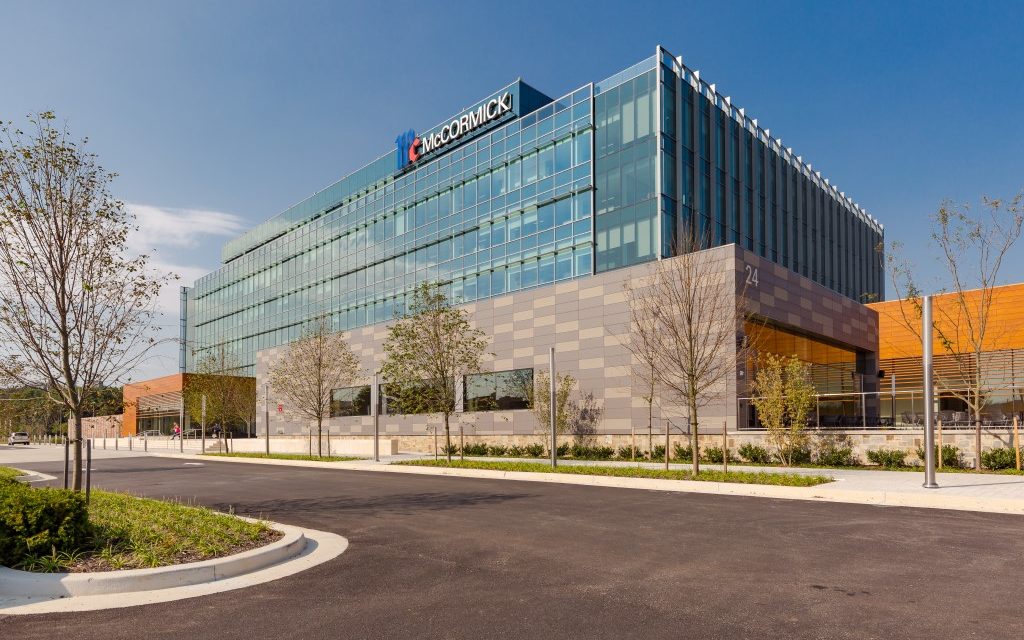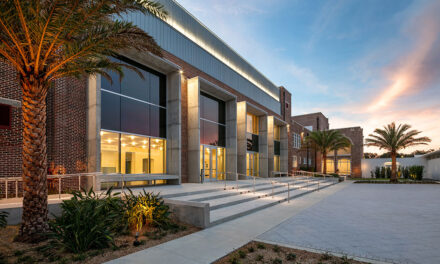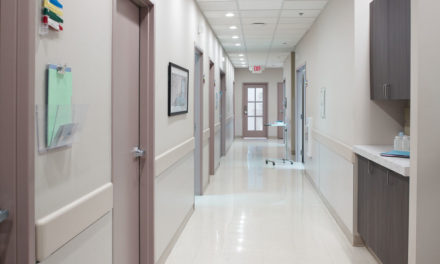Pedricktown, N.J., February 19, 2019 – J.E. Berkowitz (JEB) announced the completion of McCormick & Company’s new global headquarters in Hunt Valley, Maryland. The flavor giant’s 350,000-square-foot, seven-floor building features nearly 85,000 square feet of glass fabricated by JEB, and serves as the centerpiece of a world-class, growing corporate campus.
The Washington, D.C.-based office of STUDIOS Architecture designed the base building of the 130-year-old company’s headquarters to be sleek, modern, and energy efficient. The four-year project involved stripping an existing utilitarian building down to its concrete and steel structure, adding a refined glass curtainwall, and carving out a central atrium to provide natural daylighting, open floor plans, and a variety of workspaces to cultivate innovation and collaboration among nearly 1,000 employees.
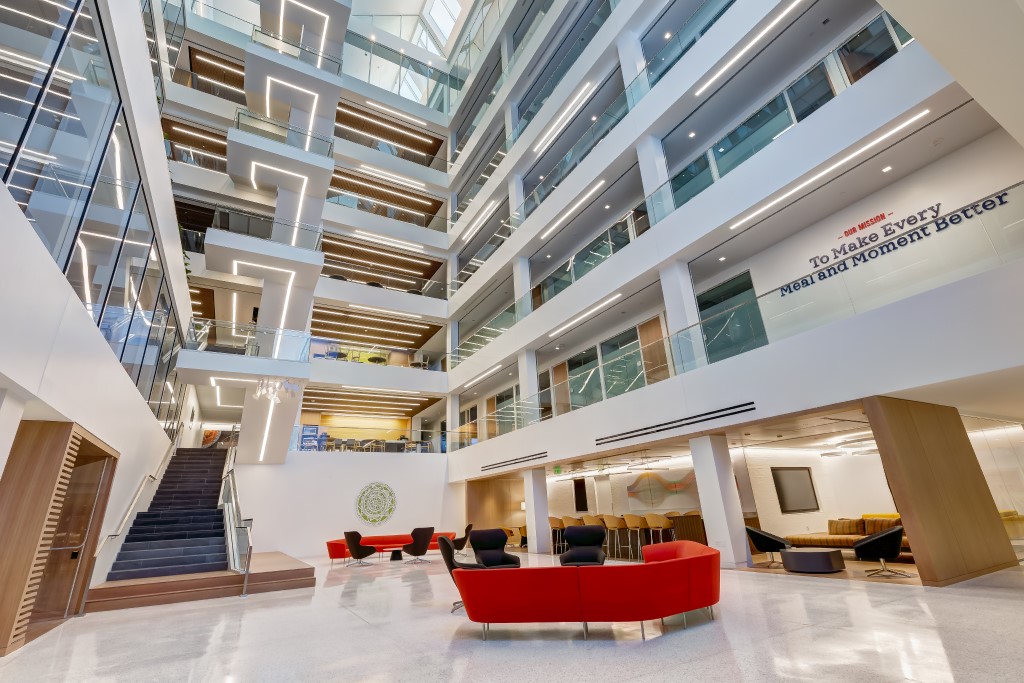
Photo courtesy of McCormick & Company, Inc.
“Utilizing glass enabled the design team to optimize the amount of daylight passing through the building—from the exterior through to the offices, amenity spaces, and central atrium—as well as reduce unwanted solar heat gain and match desired aesthetics,” said Ashton Allan, principal at STUDIOS Architecture.
For the project’s facade, JEB fabricated Winduo™ insulating glass units (IGUs) featuring Guardian Glass’ triple-silver, low-E SunGuard® SNX 51/23 coating on clear glass and SNX62/27 coating on CrystalGray® glass. In addition, JEB supplied approximately 5,000 square feet of Vitro Architectural Glass’ tinted Optiblue® laminated glass panels for rooftop guardrails and architectural fly-bys. The IGUs and laminated glass panels were captured in custom aluminum framing provided by Northern Facades, which also incorporates a horizontal sunshade system by Clover Architectural Products on the south-facing elevation. TSI Corporations served as the project’s glazing contractor.
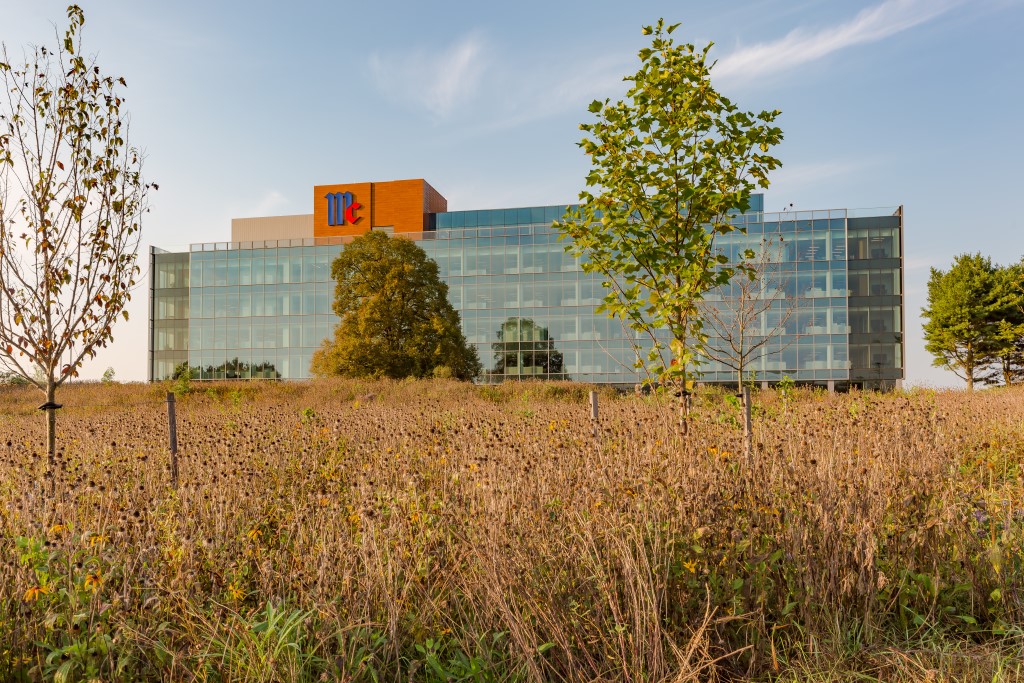
Photo courtesy of McCormick & Company, Inc.
“The vision for the new headquarters drew inspiration from the entire site to express McCormick’s identity—locally and globally,” Allan said. “The landscape incorporates plants that are native to the region, evoking colors and textures that are found in spices around the world. The project’s color palette focused on fundamental agricultural elements—earth, trees, and sky—expressed through materials including stone, wood, and glass.
“Ultimately, we were able to achieve our design goals, while simultaneously establishing a strong identity for McCormick.”
Mixing high-performance glass and other energy-efficient features was a recipe for success, as McCormick’s new headquarters is expected to earn LEED® Certification at the Gold level from the U.S. Green Building Council. The building, which is located near three of the company’s manufacturing facilities, also features state-of-the-art test kitchens, as well as a café, coffee bar, pantries, and a culinary training center, among other employee amenities.
For more information on JEB’s architectural glass fabrication capabilities, architectural design services, and LEED certification assistance, visit JEBerkowitz.com.
About JEB
J.E. Berkowitz (JEB), a Consolidated Glass Holdings, Inc. (CGH) company (www.cghinc.com), is a leading architectural glass fabricator that is based in Pedricktown, New Jersey, and operates out of a 253,000-square-foot plant. Founded in 1920, the ISO 9001:2015 certified company is committed to excellence and quality in the processing and distribution of architectural glass products, technical support, and LEED® certification assistance. For more information, visit JEBerkowitz.com.

