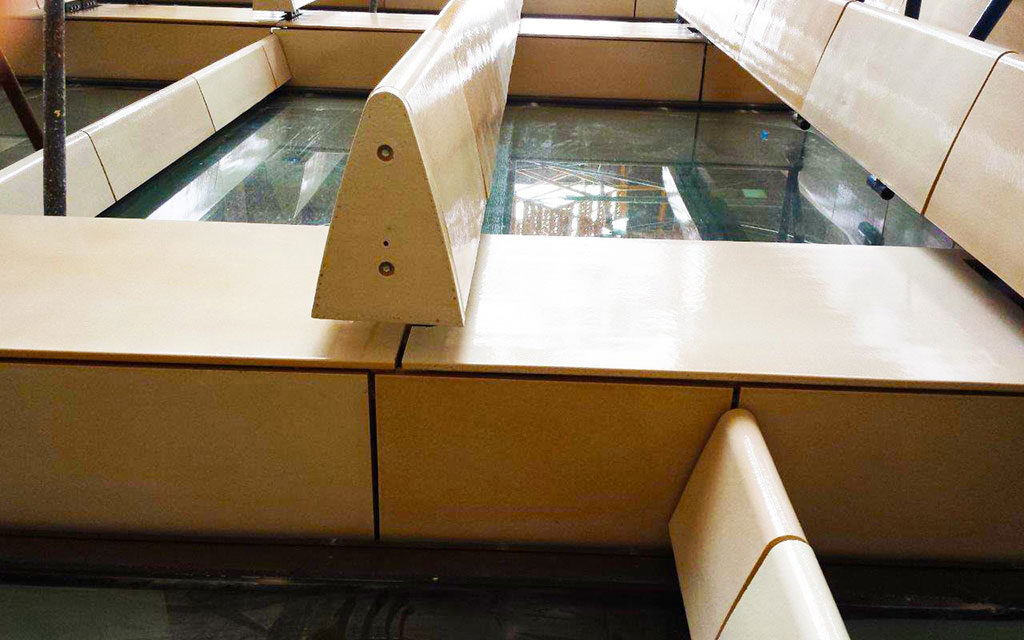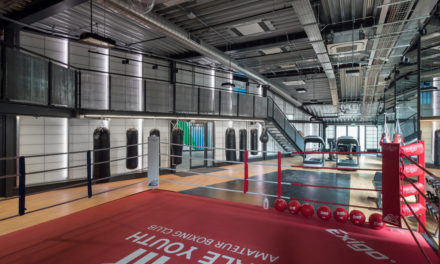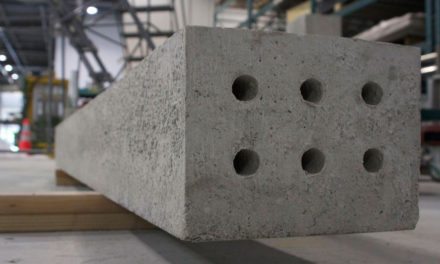One of the most successful technologies used today to deter rainwater intrusion into a building’s exterior wall and protect its envelope is the rainscreen system. Introduced more than 20 years ago in the United States, rainscreen technology has continued to advance, along with its popularity among building owners who desire a “stylish raincoat” for their structure.
Walls with rainscreen systems tend to be more durable and are less prone to costly repairs resulting from water damage. In addition to water infiltration, rainscreen systems are also effective at managing air infiltration, negative wind pressures, heat transfer and vapor transmission into and out of a building. The only real drawback to a rainscreen system is the added cost associated with its more complex design and installation, according to Michael Radigan, Western Specialty Contractors Building Facade – Rainscreen Division.
What Exactly is a Rainscreen System?
Numerous terms have been used in the past to describe rainscreen systems, which has caused some confusion as to what a rainscreen really is. According to Radigan, a rainscreen system is the attachment of an outer skin of rear-ventilated cladding to a new or existing building. The system is a form of double-wall construction that uses an outer layer to keep out the rain and an inner layer to provide thermal insulation, prevent excessive air leakage and carry wind loading. Cladding that does not stand off from the wall sheathing to create a cavity is not considered a rainscreen, said Radigan. However, a masonry veneer can be called a rainscreen wall if it is ventilated.
“The purpose in using an insulation in the exterior cavity is this moves the dew point to outside the air/vapor barrier in rainscreen systems, virtually eliminating moisture from the interior wall construction, unlike conventional construction,” he said. “This reduces the chance of mold developing within the interior wall. These systems are nicknamed ‘healthy wall systems’ and increase the R-value due to the addition of an exterior insulation board within the cavity.”
The exposed outer layers of a rainscreen facade may consist of many different materials such as terra cotta, fiber cement, metal, GFRC, wood, fiberglass and concrete, among others.
What Types of Rainscreen Systems are Available?
There are essentially three types of rainscreen systems available on the market today – vented, drained and vented, and pressure equalized.
Vented Systems – This type of rainscreen cladding system is not recommended for buildings more than four stories high. It utilizes a warm cavity, and no ventilation, that is open only at the bottom. The warm cavity provides a dew point similar to the outside, therefore reducing the chance of moisture entering the system.
Drained and Vented Systems – This type of system is also not recommended for use on buildings more than four stories high to prevent a build-up of condensation. Not watertight, this system requires a cavity opening at the top and bottom that provides drainage and promotes convection ventilation. An overhang is generally used to protect the cavity from the elements.
Pressure Equalized Systems – This type of system allows for ventilation openings large enough for air pressure to nearly equalize on both sides of the cladding. This type of system requires extensive design to balance the amount of air flowing into and out from behind the rainscreen panels.
Which Buildings are Ideal for a Rainscreen System?
If a building is located in a relatively wet climate with an average annual rainfall of 60 inches or more, it is a good candidate for a rainscreen system. Conversely, in some cities, a rainscreen system is required by local building codes.
In general, most structures could benefit from a rainscreen system, which provides greater durability and moisture protection to an otherwise ordinary wall. A compromise in a rainscreen system will result in far less damage than a wall facing the elements without one, according to Radigan.
Who Can Install a Rainscreen System?
Rainscreen systems can be complex. It is always recommended that a facility manager or owner work with a reputable specialty contractor that is experienced in rainscreen system installation.
About Western Specialty Contractors
Family-owned and operated for over 100 years, Western Specialty Contractors is the nation’s largest specialty contractor in masonry and concrete restoration, waterproofing and specialty roofing. Western offers a nationwide network of expertise that building owners, engineers, architects and property managers can count on to develop cost-effective, corrective measures that can add years of useful life to a variety of structures including: industrial, commercial, healthcare, historic, educational and government buildings, parking structures and sports stadiums. Western is headquartered in St. Louis, MO with over 30 branch offices nationwide and employs more than 1,200 salaried and hourly professionals who offer the best, time-tested techniques and innovative technology. For more information about Western Specialty Contractors, visit www.westernspecialtycontractors.com.




