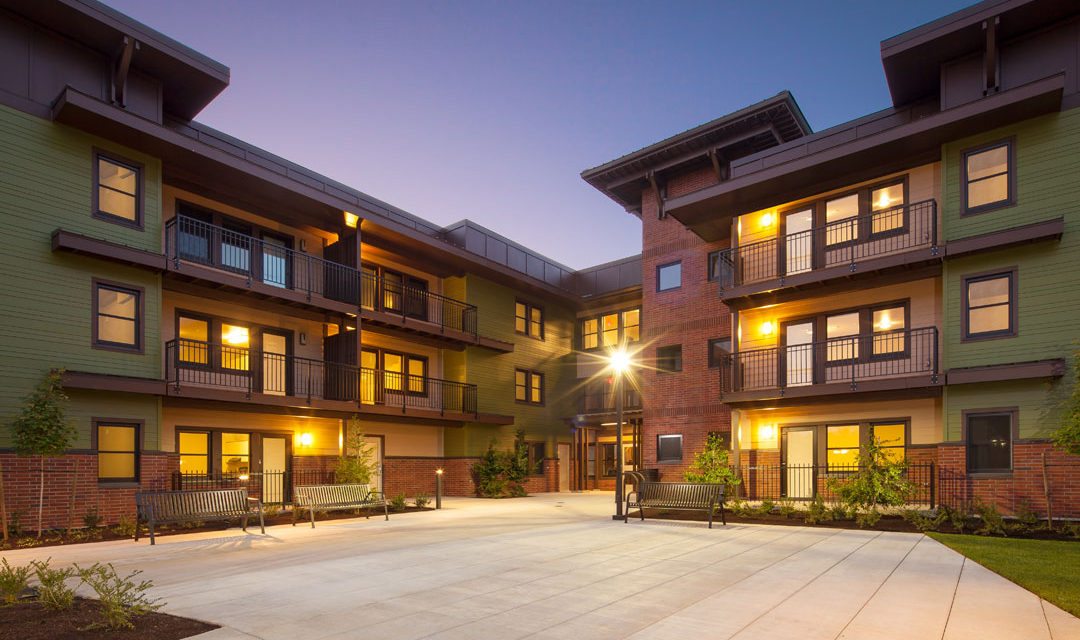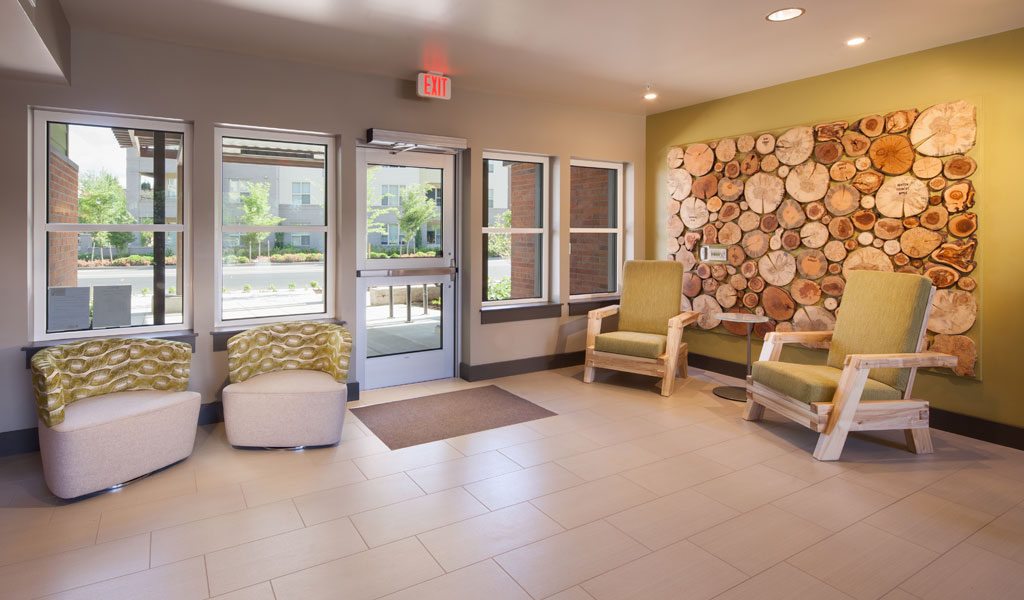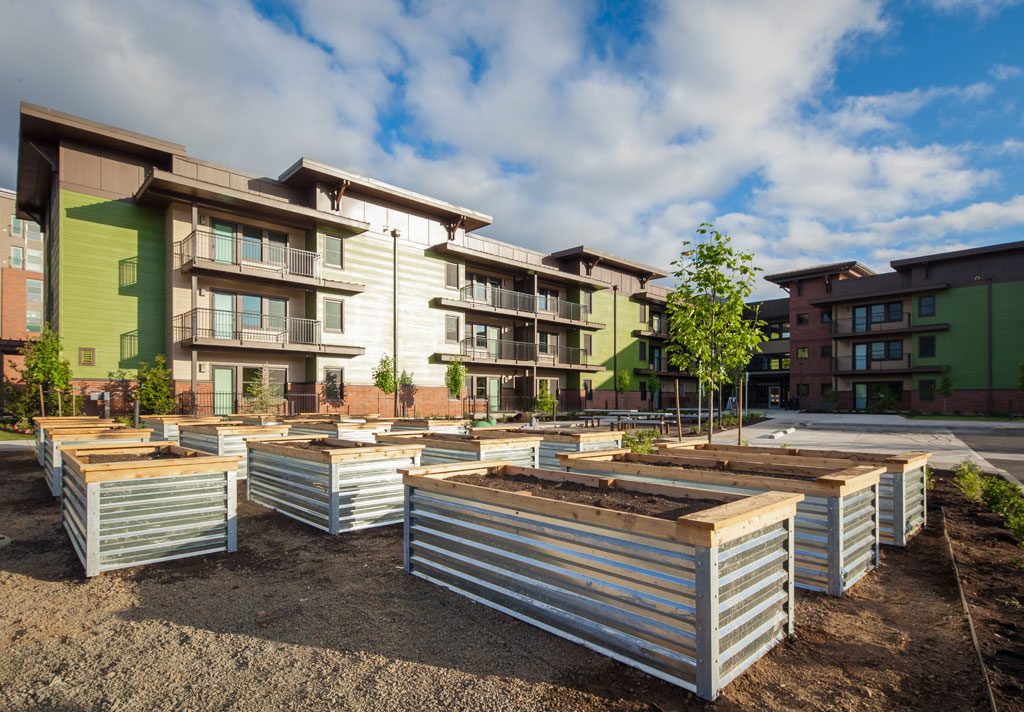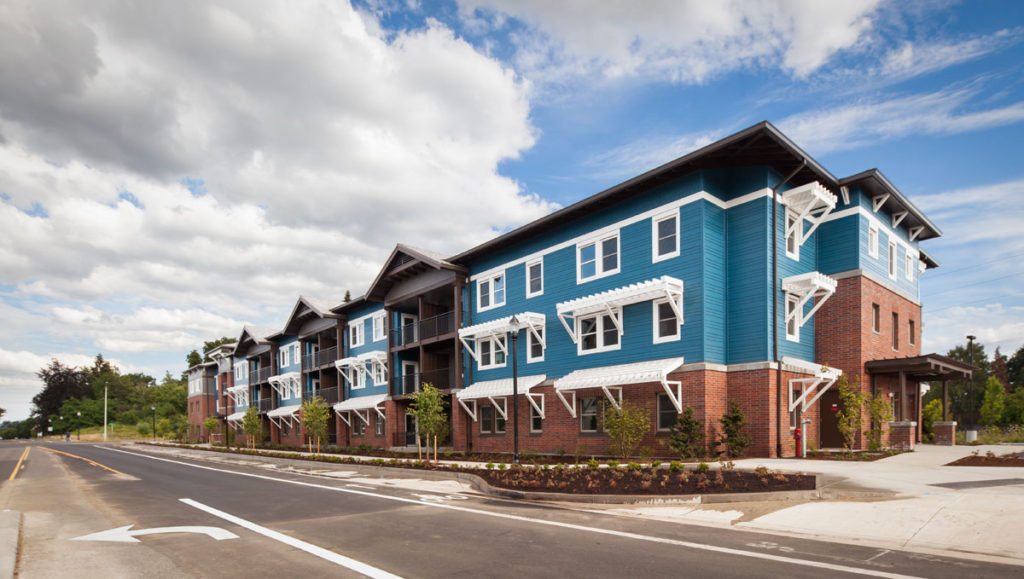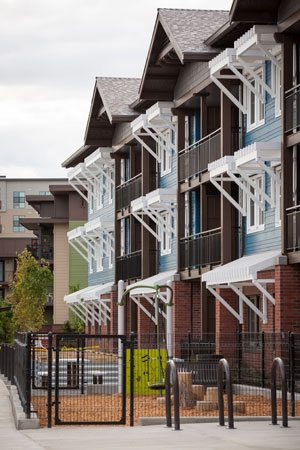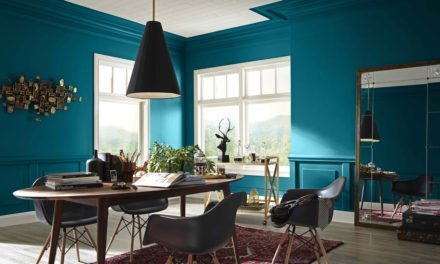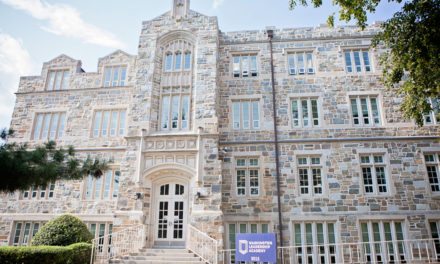This collaborative effort is a milestone for Passive House design in North America. A 57-unit affordable housing project, Orchards at Orenco, Phase I is the largest Passive House project on this continent. Located in Hillsboro in the heart of the Silicon Forest tech companies, these units are geared towards providing inexpensive but quality places for people working lower income support jobs at larger companies, earning no more than approximately 50-60% of the MFI.
In close collaboration with REACH Community Development, Ankrom Moisan Architects (AMA) has worked on the complicated details that go into making this building meet passive house requirements. Unique challenges for this project have been the HVAC integration and minimization of the thermal bridging in the enclosure.
Amenities for this project include a community room/kitchen; food pantry; laundry room; and fitness room. The interior aspects strongly reflect the sustainable motivations of passive house requirements. The entry staircase will feature a mélange of fruit tree woods, touching upon the site’s history as an orchard. Some trees were removed to make room for the project, and those trees will be reused and cut to form art panels within the lobby and on each floor. Marmoleum flooring and low VOC materials are utilized throughout the project. The design and layout of the interiors are more modern and are influenced by the tech community in the area.
Orchards at Orenco, Phase II is currently under construction and is also targeting Passive House certification for an additional 58 units, but at a lower cost per square foot. If we reach this goal, it will be a major step toward making these highly energy efficient affordable housing projects highly replicable.
ORCHARDS AT ORENCO
Project Information – Phase I
Size: 57,751 sq. ft.
Stories: 3
Units: 57
Services Provided
Architecture
Interiors
Recognition
Passive House Certified
Oregon Opportunity Network: Project of the Year
PHIUS: Best Overall Project; Best Affordable Housing Project
PBJ: Sustainable Project of the Year
Second Phase Achieves Passive House Pre-Certification
When REACH CDC purchased a vacant six-acre site, the nonprofit affordable housing provider sought to provide a comprehensive, sustainable model for affordable living. Comprising three phases to be completed over the next three – four years, the development will be convenient, vibrant, and transit-oriented.
Phase II will achieve nearly 90% energy reduction for heating and 60-70% for overall energy use. REACH installed an energy tracking system to track and improve upon tenants’ energy usage habits. The lower utility bills are a direct benefit to the residents of the building who cover these monthly expenses, and are part of an approach to affordable housing accounting.
Other benefits include improved indoor air quality provided by the continuous ventilation; better comfort in the units for the tenants; improved construction quality reducing the risk of moisture intrusion; and reduction of noise from the adjacent light rail line.
Through lessons learned on Phase I and careful, strategic redesign of layout and systems, Phase II is on track to achieve Passive House certification at a savings of nearly $1 million.
ORCHARDS AT ORENCO
Project Information – Phase II
Size: 49,886 sq. ft.
Stories: 3
Units: 58
AMA Services Provided:
Architecture
Interiors
About Ankrom Moisan
Ankrom Moisan was founded in 1983 to provide integrated architectural, interior, and urban design services to our clients. We are now a national firm with 361 staff members and offices in Portland, Seattle, and San Francisco offering branding and identity services in addition to the traditional architectural disciplines. Our portfolio includes award-winning affordable housing, workplace, mixed-use housing, senior living communities, student housing, hospitality, and healthcare projects.

