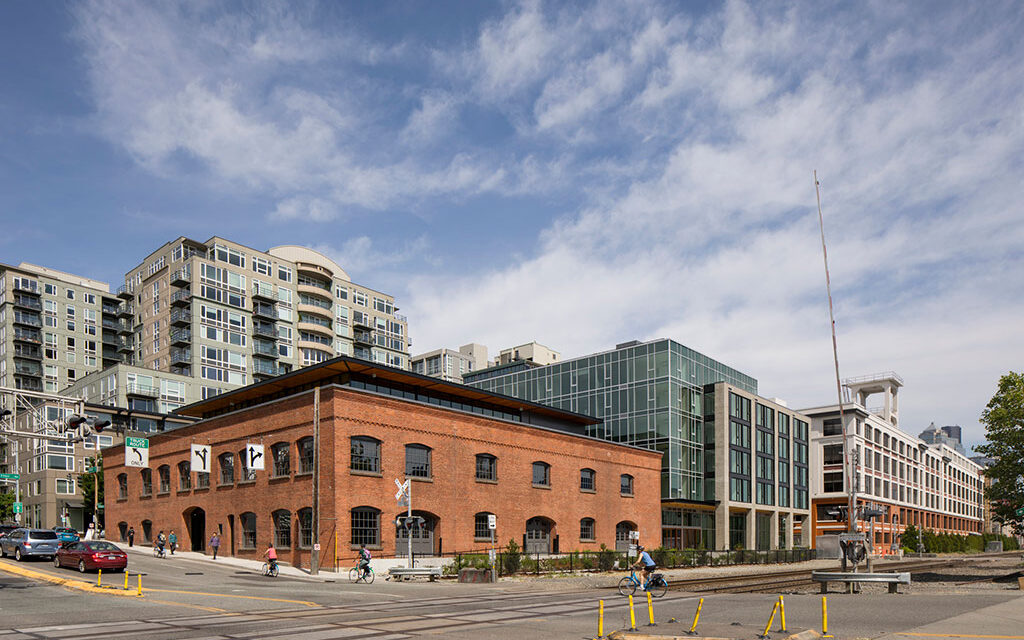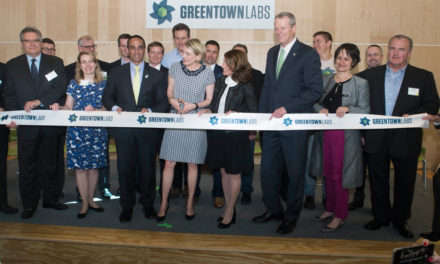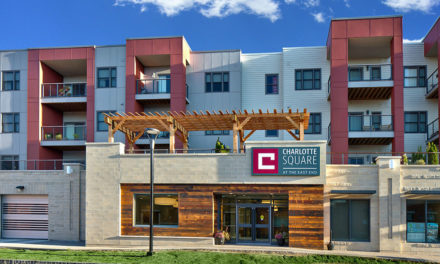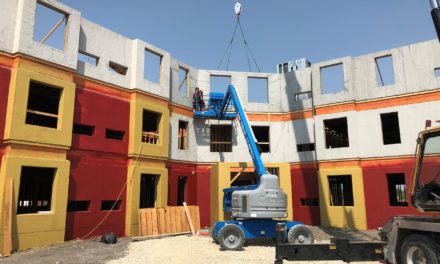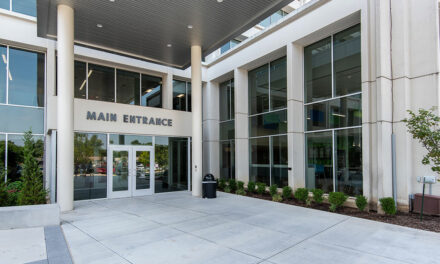The historic Ainsworth & Dunn (A&D) building was built in 1902 as a warehouse for the salmon packing company Ainsworth & Dunn. It embodies the historic relationship between industrial warehouses, their waterfront piers, and the railroad. When the building changed hands in 2015, its new owner sought to honor and preserve the warehouse while integrating it into a larger mixed-use development. The project included the adaptive re-use of, and third story addition to, the A&D Building, construction of a six-story mixed-use apartment building directly to its south, and pedestrian improvements on all sides. All tenant improvements were not designed by the building designer and are not a part of this submission.
The Seattle Landmarks Board designated the following features of the A&D Building for preservation: the exterior of the building, the exposed heavy timber structural system on the first floor, and the portion of the site adjacent to the west side of the building. The renovation scope of this project included adding braced frames at the exterior walls, bracing the masonry parapet, improving the floor diaphragms and refurbishing the existing windows and doors.
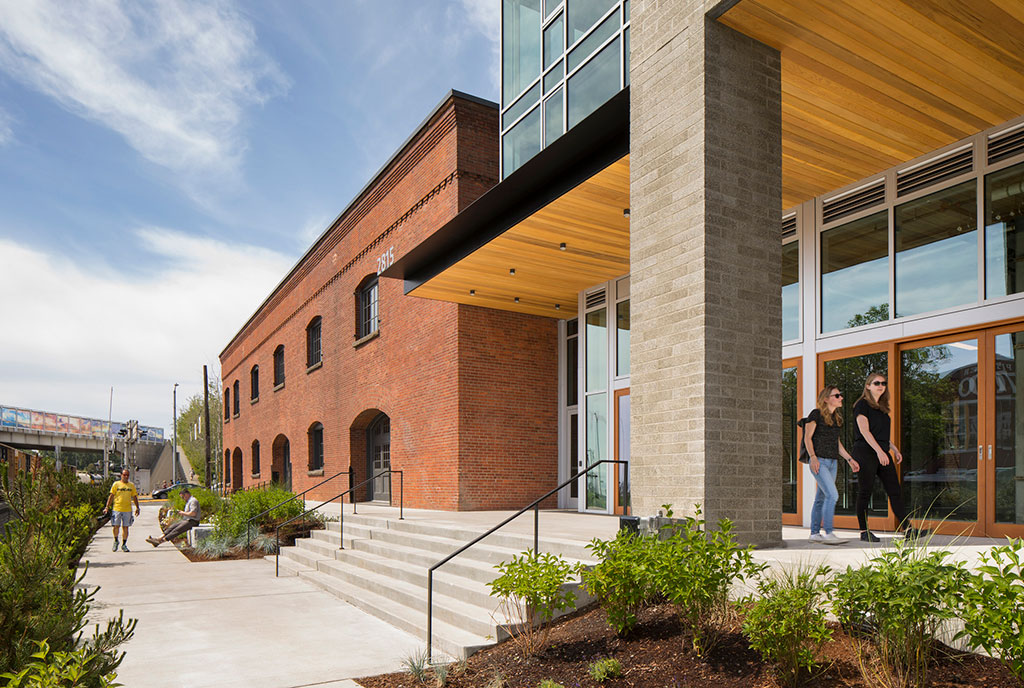
Photo credit: Lara Swimmer
A new third-story penthouse was added, as well as new exit stairs, restrooms, and an elevator core. The penthouse was set back from the walls below by a full structural bay, minimizing its mass and yielding a generous roof deck to take advantage of unobstructed views. A new glulam and steel hybrid structural system was used to support the new 3rd floor and upper roof. All new elements, including the seismic braced frames, were delicately inserted between the existing first floor heavy timber columns, beams, and knee braces to avoid cutting into these landmarked elements as much as possible.
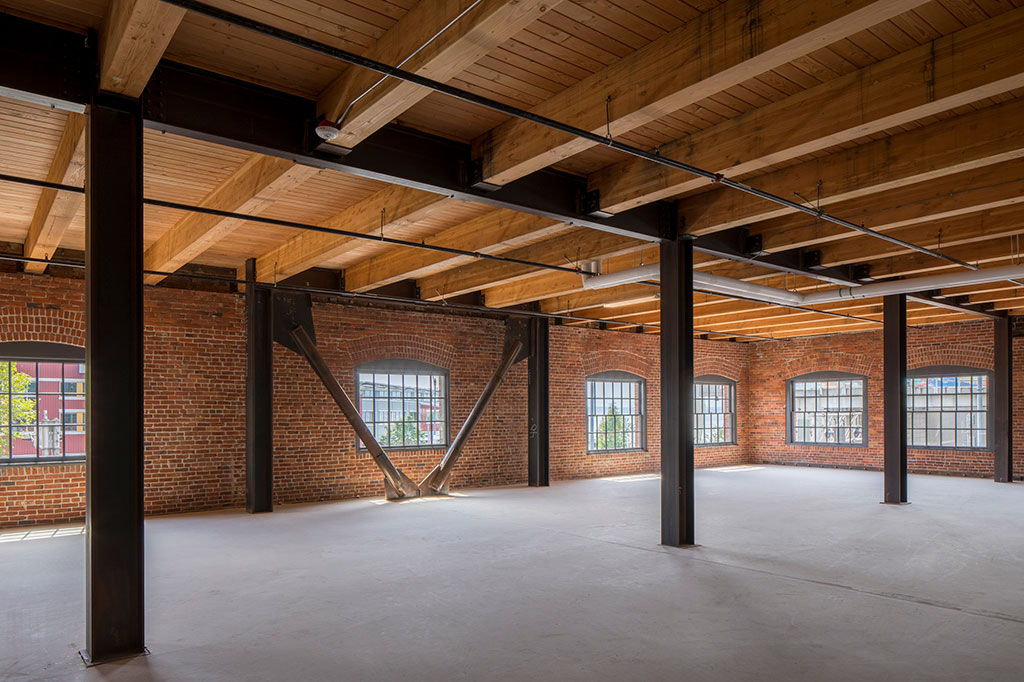
Photo credit: Lara Swimmer
The new building to the south, 10 Clay, was designed with deference to the historic warehouse. A glass curtain wall “scrim” on the north side of the new building acts as a neutral backdrop for the historic warehouse when viewed from the north. A shorter masonry frame wraps the inset curtainwall to minimize the scale of the taller mass while referencing the industrial character of the neighborhood.
The new building was separated from the warehouse by a tall, one story “gasket” which serves as a commercial entrance lobby for the mixed-use building, providing midblock access from both sides. A 75’ long skylight and a linear wall-grazing light fixture illuminate and celebrate the historic masonry façade.
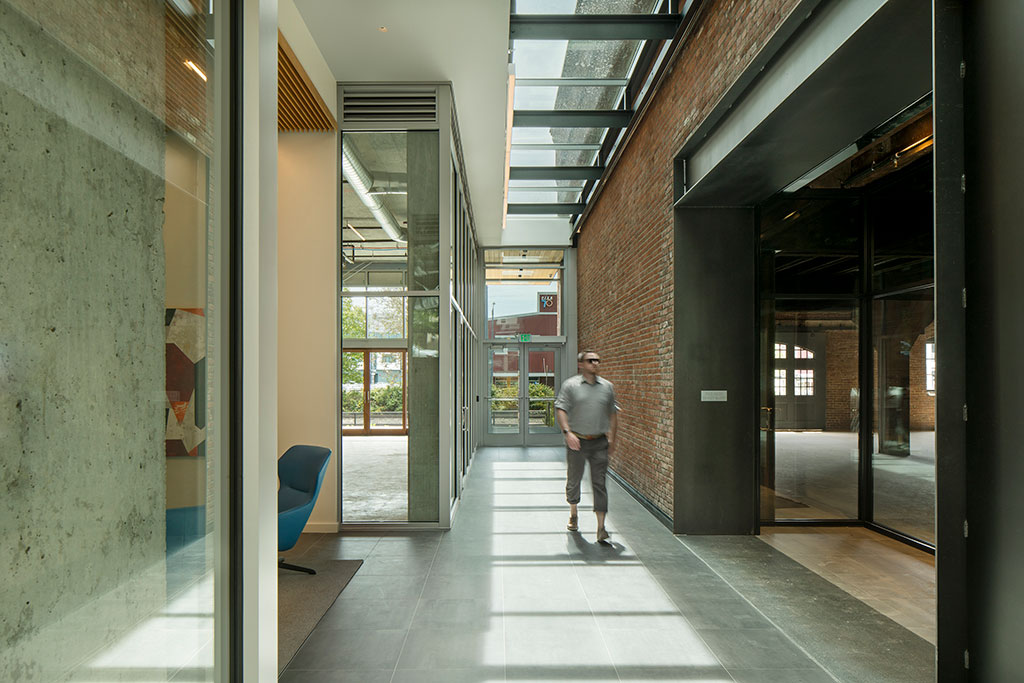
Photo credit: Lara Swimmer
The new building responds to, and benefits from, the historic character of the existing warehouse, the outstanding views toward Elliott Bay, the prominent location at the north end of the downtown waterfront, and the adjacency to the Seattle Art Museum Olympic Sculpture Park. A raised walkway along the west façade of the building brings pedestrians up to the height of the first floor, which was originally built to be accessed directly via train cars from the adjacent railroad. A new pedestrian walk, landscaping and fencing were added to provide a safe route for pedestrians walking along the east side of Alaskan Way.
Project Team:
Architect: Weinstein A+U
Contractor: Walsh Construction
Owner/developer: Meriwether Partners
Owner’s Rep: Faul LLC
Structural: Coughlin Porter Lundeen
Landscape: Karen Kiest Landscape Architects
Interiors: Lair Design
Historic Consultant: BuildingWork
Area (square footage):
31,320 sf commercial renovation
81,200 sf mixed-use residential
27,000 sf underground parking
More projects by Weinstein A+U:
19th + Mercer in Seattle designed by Weinstein A+U
Seattle Fire Station 22
Transformation of historic Eitel Building into The State Hotel in Seattle
The Rooster Apartments, Seattle

