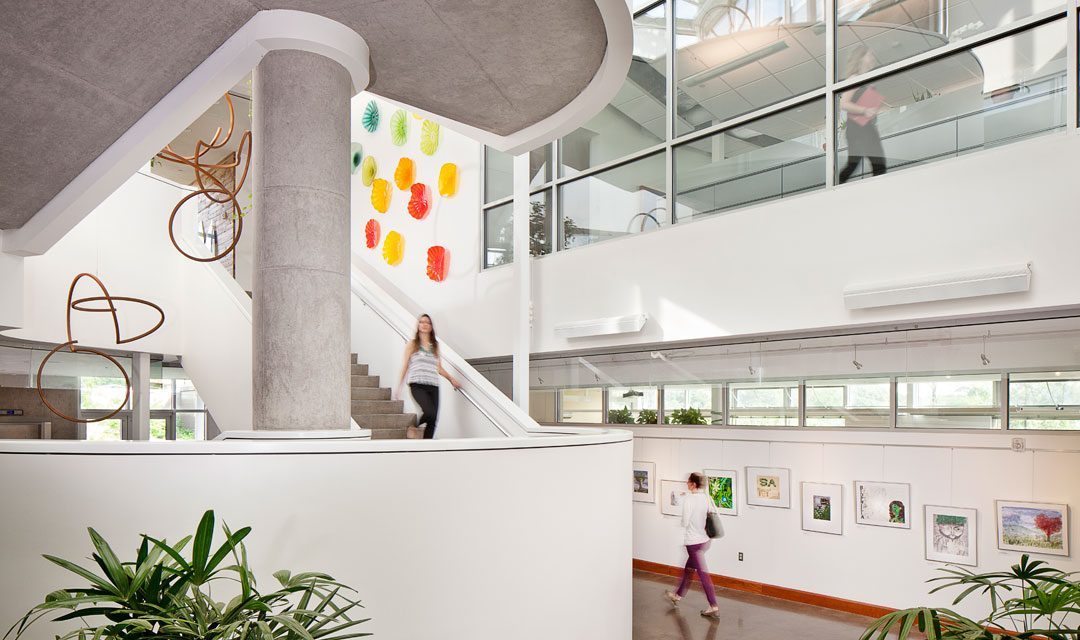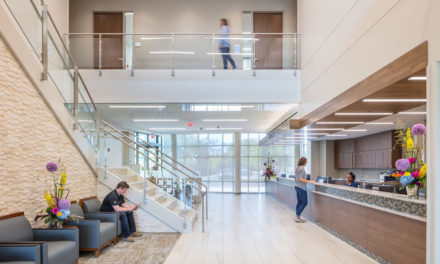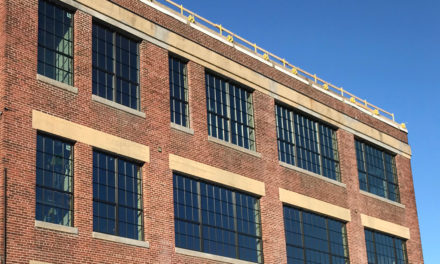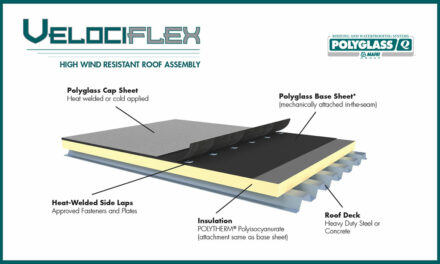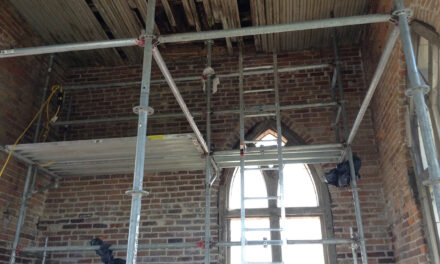Close your eyes and picture your happy place. Contemplate how your body and your state of mind might feel there: calm, relaxed, peaceful, energized? Is there a breeze, or a particular scent you may experience in this setting? Imagine all of your senses engaged and fully absorb yourself in the context of this place. Most people would likely describe themselves somewhere in nature: at a beach, in a forest, on a body of water, or perhaps in their own backyard. Few, if any, would be in a workplace, classroom or hospital setting.
In fact, a 2011 study of more than one million people found that people are happier in nature than any other urban environment. This got me thinking about why our built environment so often fails to meet our standards of where we are happiest. My early interest in sustainable design showed me the importance of paying attention to the materials we use and the strategies we employ to harness nature through, for example, solar panels or rainwater harvesting. But none of these strategies spoke to bringing out the spirit of buildings and making them feel more comfortable for people. It was my involvement with the Living Building Challenge that introduced me to biophilia and biophilic design, and it has since become the foundation of my practice. It seemed as though we, as designers, had lost sight of what makes an environment joyful and inspiring. Buildings don’t do that – nature does that.
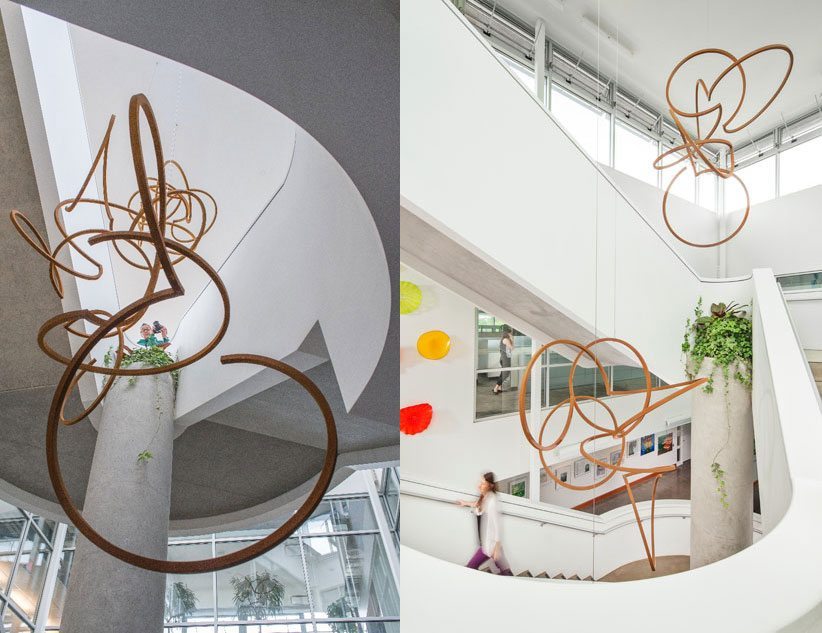
A central focus point in the BETA Project is the ceiling mounted, organic steel sculptural that link the three floors of the CSL. The piece, by Dee Briggs, is based on the science of chirality, or handedness. These highly ordered, nature-based geometric forms are very common characteristics in many areas of chemistry and biology. This experiential three-dimensional piece, custom created for the CSL, embodies multiple Biophilic design elements of Natural patterns and process, and provides for a powerful and energizing sensory experience of shape and form. Photo credit: Denmarsh Photography, Inc.
The theory of biophilia says that, because we have spent most of our evolutionary history in nature, we have an innate love of nature and natural settings. We are linked to nature physically, cognitively and emotionally. We aren’t just in nature, we are nature.
Biophilic design is more than simply the inclusion of plants in the built environment. It takes into account every aspect of the design including lighting, flooring, window placement, air quality, art, access to the outdoors, and more. Aside from the psychological and physiological benefits that people experience when working, living, learning, and healing in spaces that connect us to nature, the positive effects on our psyche also translate into measurable positive effects on the bottom line. Issues such as decreased absenteeism, staff retention, job performance, healing rates, classroom learning rates, and reduction of violence statistics are among those influenced by a biophilic space.
My deep desire to foster and strengthen our connection to nature through design led me to dive deeper into the some of the research behind biophilic design. The most comprehensive concepts of biophilic design, including its primary elements and patterns, were defined by the late Dr. Stephen R. Kellert, a former professor of social ecology at Yale School of Forestry and Environmental Studies. Dr. Kellert set the foundation for a large majority of work in the field by creating a classification for biophilic design elements, which he organized into six primary elements: 1) environmental features 2) light and space 3) natural shapes and forms 4) place-based relationships 5) natural patterns and process and 6) evolved human-nature relationships. These elements provide the basis for the multitude of patterns that incorporate the full range of natural experiences related to light, sound, smell, texture, color, airflow, views and physical connections to nature. They also encompass such abstract concepts as refuge, mystery, and risk and peril, among others.
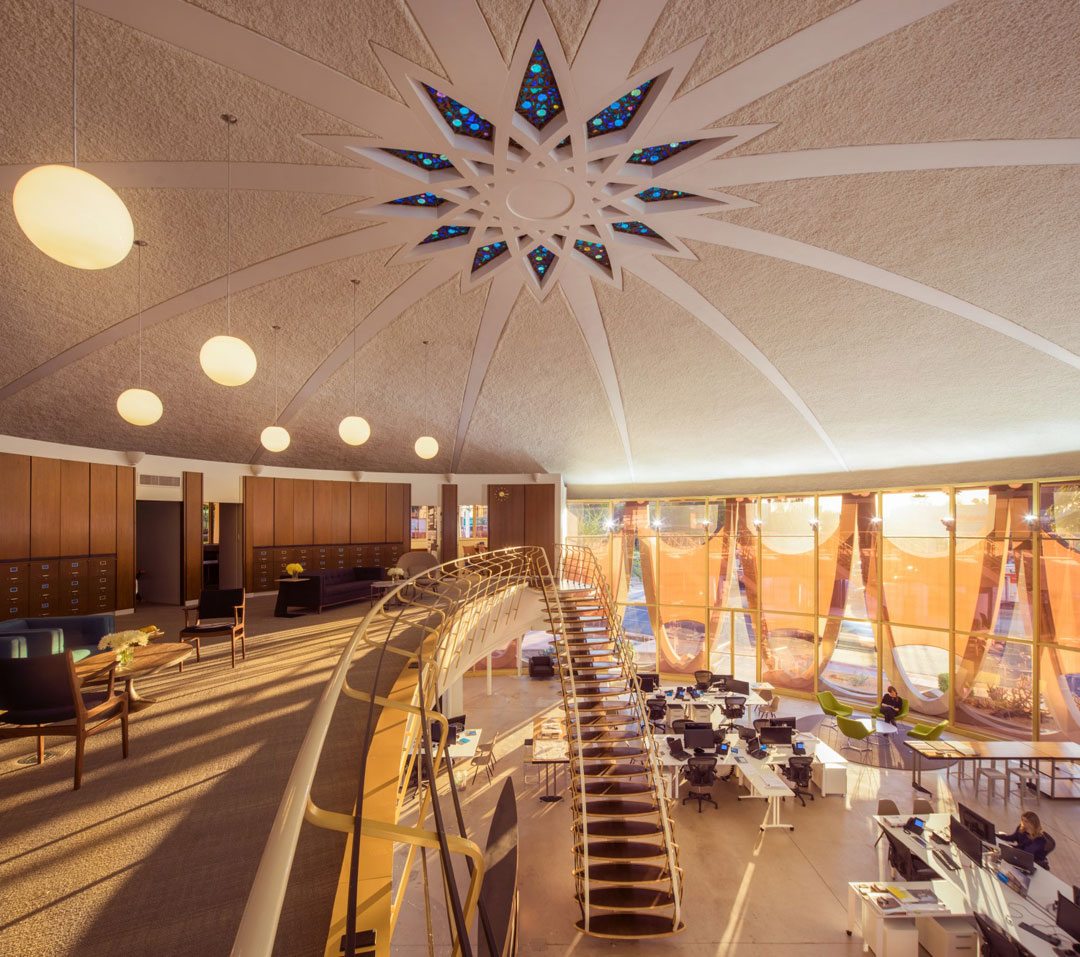
Multiple biophilic design elements are prominent in the Phoenix Financial Center, designed by Peruvian-born architect W.A. Sarmiento and completed in 1964. Shepley Bulfinch’s recent restoration of the project, one of the city’s most prominent mid-century buildings, for the firm’s design studio celebrates an important architectural landmark and advances the city’s vision for the revival of Phoenix’s Midtown Central Avenue corridor. Primary biophilic design elements include Natural shapes and forms, as shown in the iconic jewel-toned starburst skylight, which is based on universal natural geometry and provides a central focus for the workplace. The project also represents Human-nature evolved relationships of Prospect and Refuge with the design of its nest-like mezzanine level; allowing for more intimate conversations, reflections, and views beyond to the studio and outdoor spaces. Photo credit: Nic Lehoux.
I hold a special place in my heart for place-based relationships because of my first experience with biophilic design, which we did not call biophilic design at the time and happened serendipitously. During the design process for the expansion of Banner Page Hospital, a Planetree designated hospital in Page, Arizona, the design team engaged a diverse group of stakeholders, including local community members, Native American community, hospital staff, and board members, to collectively create a sensitive and unique design framework for their campus. The entire process derived from visioning and nature to take into account the mind, body, and spirit. We looked to the site and the land to connect to healing. The major inspiration for the project was a natural element found in the region, considered to be a sacred and powerful symbol to the local Native American culture. The spiraling symbol, representational of the Fibonacci sequence, permeated the entire design process and became the shape that informed the physical layout of the space. As the primary pattern for the project, it was carried through in a variety of design features including fossils in the terrazzo floor, forms for metal decorative work, and integration with custom artwork. The design evolved through community engagement, helping to honor the people and families that have thrived on the land there for centuries, empowering the staff, and fostering a more meaningful and profound community connection with the hospital campus.
Generally, when I speak to people about the importance of nature and the power of natural elements, they intrinsically understand. So why do we not include biophilic elements in every project we design? I feel that a major stumbling block remains the lack of education and awareness around what biophilic design entails and how it can be used to advance the goals of a project. I have found that most of my clients have not heard of biophilic design, but when I tell them about the possibilities and beneficial results, they are fascinated. The most effective approach to the discussion is to meet a client where they are in terms of readiness and willingness to adopt a new way of thinking about design. I try to emphasize that it is not just about design; it is about solving the problem of how occupants can function better and be happier. I often adapt and shape the conversation based on an understanding of the drivers for their particular project. Healthcare clients, for example, are concerned about lessening fatigue for caregivers, promoting healing for patients, and lowering stress for families, while clients in the education sector are interested in building students’ capacity to learn in a supportive, engaging environment.
My best recommendation to designers and owners wishing to incorporate biophilic elements and patterns is to engage in these conversations early in the process, well before decisions around programming and space planning are made. In order to facilitate the process, I have found that it is critical to involve the entire project team in the discussions in an interdisciplinary biophilic design workshop, including those that historically may not have been included in the early design stages. Owners, potential occupants, the design team, contractor, engineer, interior designer and landscape architect should all be involved in a charrette early on in an effort to empower the entire team through a shared understanding of the end goal.
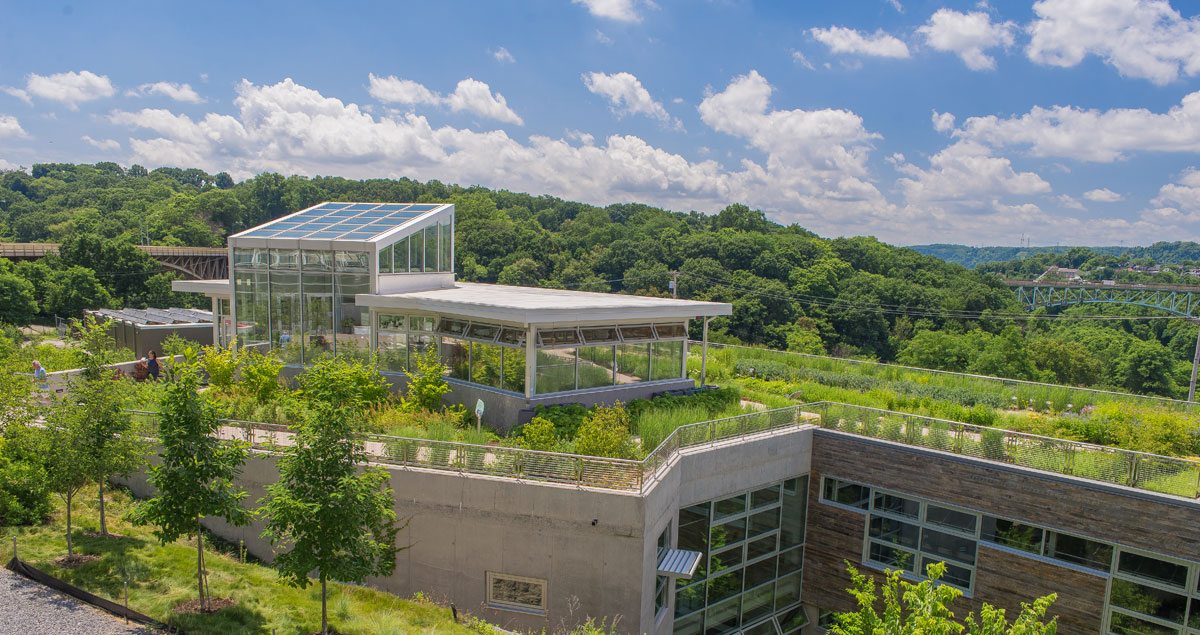
Designed to be the greenest building in the world, the Center for Sustainable Landscapes (CSL) at Phipps Conservatory and Botanical Gardens generates all of its own energy and treats all storm and sanitary water captured on-site. It is the first and only building to meet four of the highest green certifications: Living Building Challenge, the world’s most rigorous green building standard; LEED® Platinum — tied for the highest points awarded under version 2.2; first and only Four Stars Sustainable SITES Initiative™ (SITES™) for landscapes project (pilot); and first WELL Building Platinum project (pilot). Primary biophilic design patterns of the CSL include abundant daylight, views to nature, operable windows, and a natural, regional material palette. One of the additional key features include an accessible, native-vegetation rooftop garden. Photo credit: Paul G. Wiegman.
While the research into the benefits of biophilic design continues to progress, my sense is that it is not reaching design practitioners. The compelling belief that we have not yet taken biophilic design to its full potential led me to become involved in the Biophilic Design Initiative (BDI). Spearheaded in 2015 by Amanda Sturgeon, CEO of the International Living Future Institute (ILFI), and with the oversight of a small group of industry experts, the BDI is actively engaging owners, community members, engineers, architects, interior designers, researchers, educators, landscape architects, biomimicry practitioners, artists, and others in a meaningful way to help the broad adoption of biophilic design. ILFI recently announced Stephen R. Kellert Biophilic Design Award, which acknowledges Kellert’s legacy and leadership related to Biophilic design principles in the built environment. The Biophilic Design Initiative continues to grow and is effectively bridging the gap between what we know intuitively and the science behind it – and how we design.
Now is a time of great potential for biophilic design. The most honorable projects emerging today are not “just” buildings: they are holistic environments that work together to impact different aspects of our communities, including nature, culture, governance, commerce, and design, which are all interconnected in support of overall well-being. Each project is unique in its own expressions and in order to achieve success, one cannot simply fill out a checklist of desired design elements. Every new design requires a unique project approach that sensitively navigates the multitude of interrelated and relevant project considerations such as health and wellness initiatives, culture, biodiversity, equity, access and wayfinding, ergonomics, indoor environmental quality, sustainability, integrative design and problem solving. I am passionate about designing spaces that help people feel joyful: biophilic design provides us with the foundation to positively affect both human and ecological well-being and respond sensitively to the unique ecology of place, culture, history and beauty – creating places of joy, inspiration and interconnection.
About the author
Sonja Bochart, IIDA, LEED AP BD&C, WELL AP
Principal at Shepley Bulfinch,
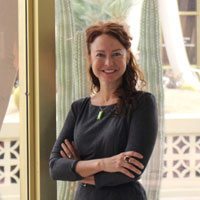
Sonja Bochart, IIDA, LEED AP BD&C, WELL AP, is a principal at Shepley Bulfinch, a national architecture firm known for design excellence and innovation with offices in Boston, Houston, and Phoenix. Her background in creating meaningful and healthy spaces can be found in her more than 20 years of experience as a designer, shaping spaces for connection, healing and overall well-being.

