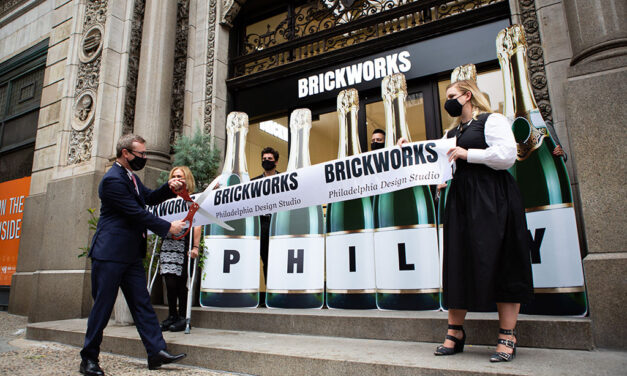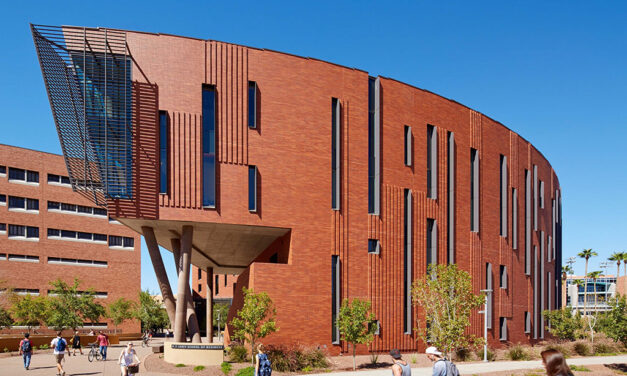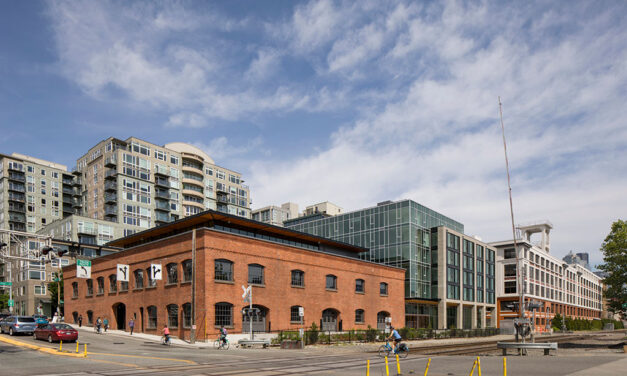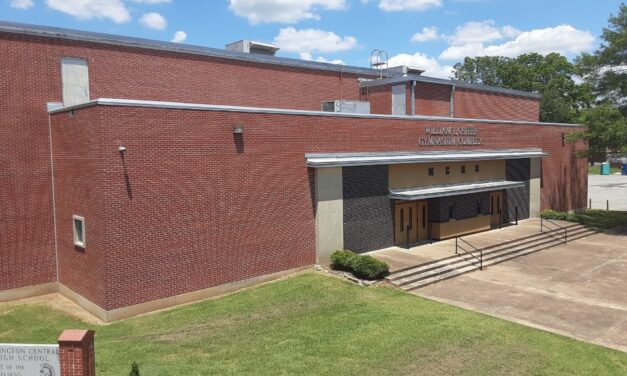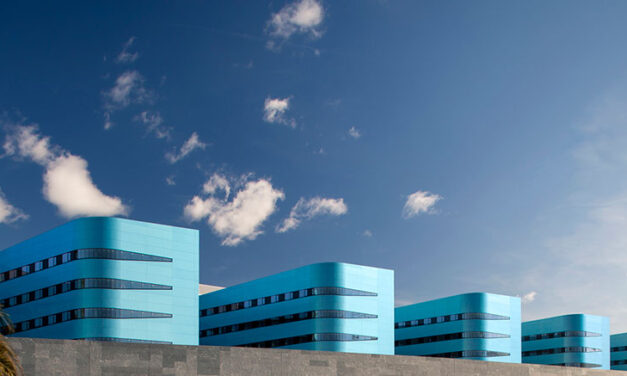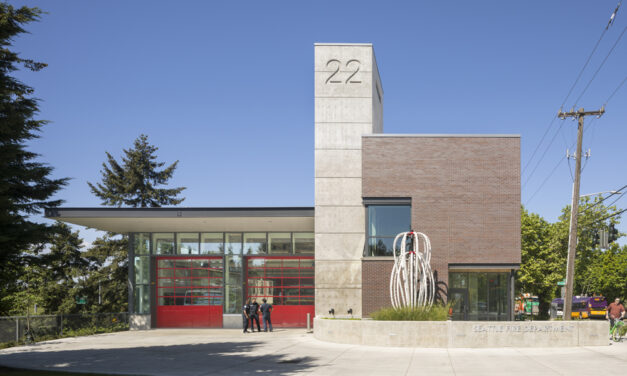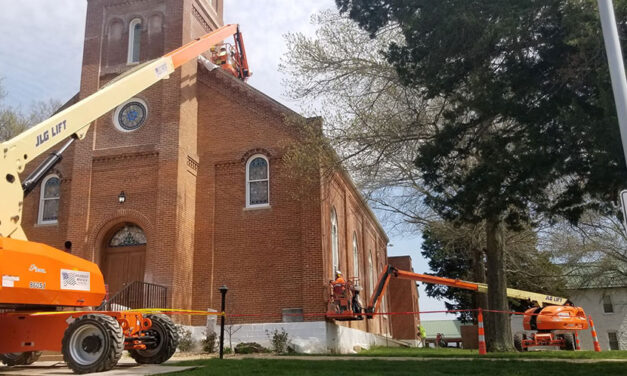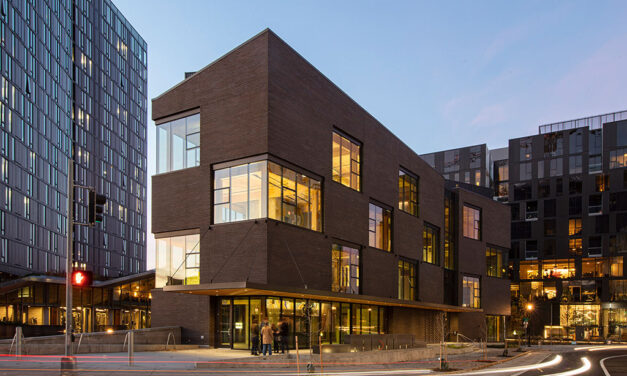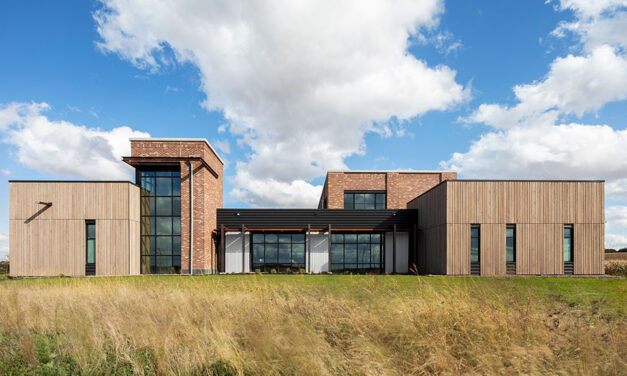Brickworks opens first North American Design Studio in Philadelphia
Brickworks North America Corporation, the parent company of Glen-Gery Corporation, announced Tuesday the Grand Opening of its first North American Design Studio located in Philadelphia. “We’re incredibly thrilled to debut our first North American Brickworks Design Studio in Philadelphia to meet the contemporary style needs of today’s architects and designers,” said Mark Ellenor, President, Brickworks North America. “An increasing number of design-focused professionals are choosing brick because of its limitless creative potential. Available in a variety of colors, textures, sizes, and shapes, brick is a multi-dimensional building material that can add history and personality to any project.”
Read More
