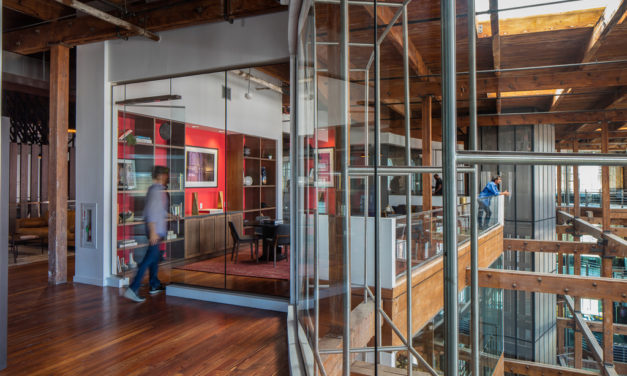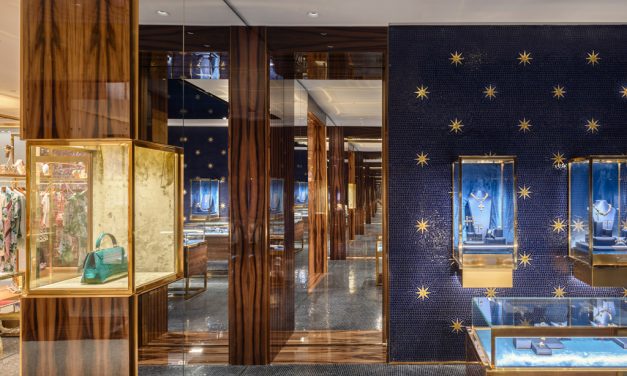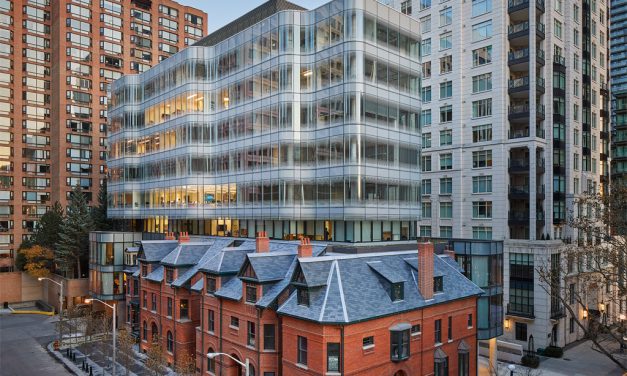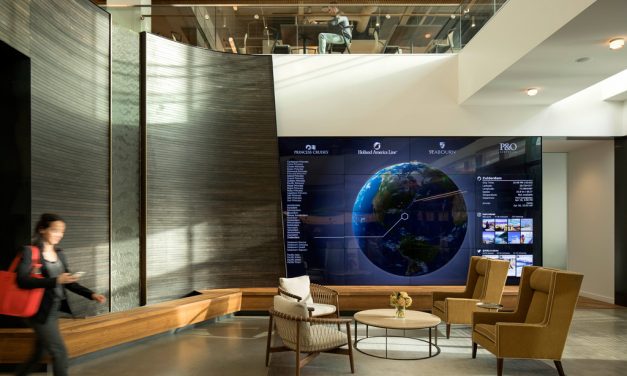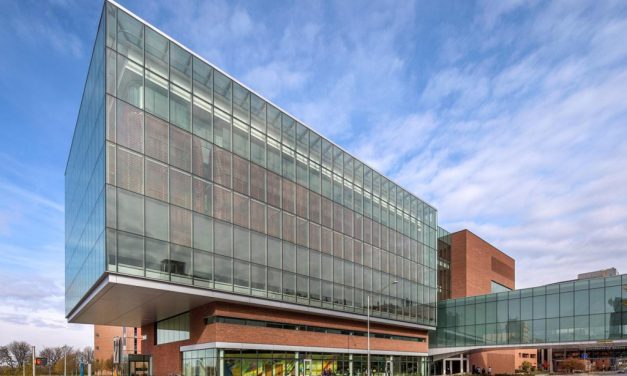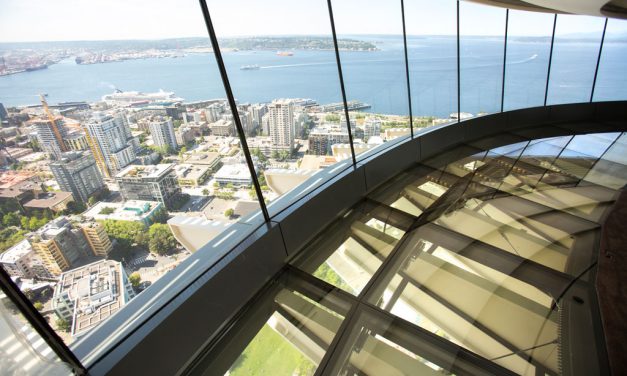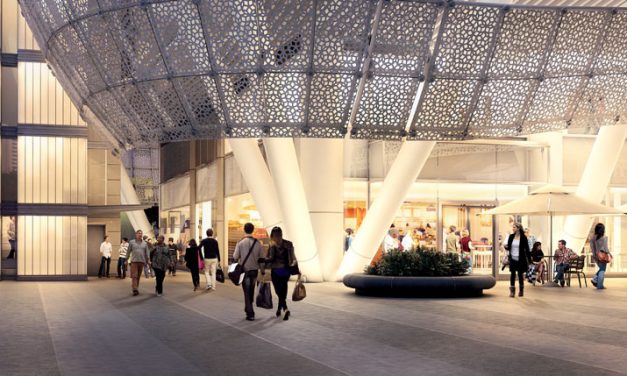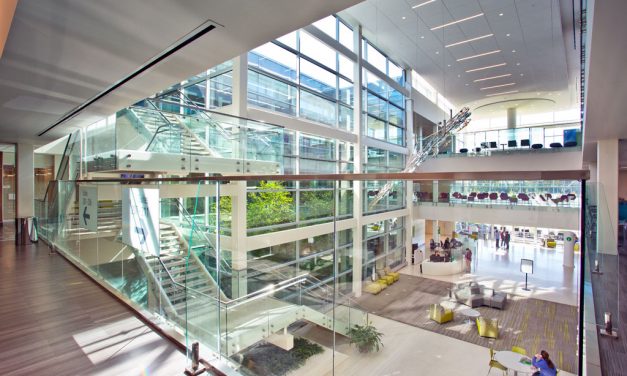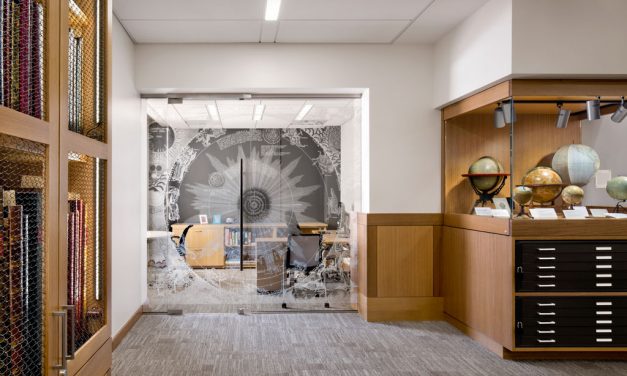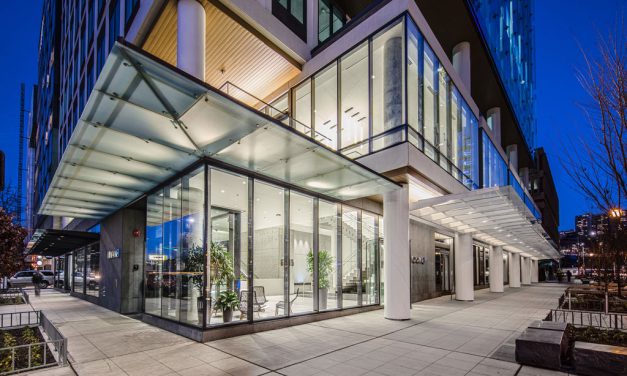The Shop, a co-working space in New Orleans, facilitates connection with sustainable design
The Shop features over 40,000-square-feet of co-working space for a diverse group of creative professionals across a wide range of industries. The workspace includes 69 fully-furnished offices, seven conference rooms equipped with the latest technology, and 15,000-square-feet of art-filled Commons amenity space, spanning two floors and a roof deck. The Shop is connected by an open architectural staircase and featuring an extensive amenity and commons area, varied meeting and office space, and a roof deck. The renovation preserves the warehouse district character of the architecture while incorporating modern elements. The light-filled space features high ceilings with exposed beams, large windows, a contemporary art collection, and a flowing, open floor plan.
Read More
