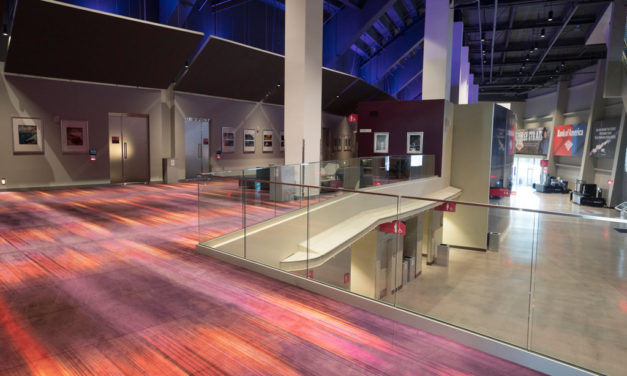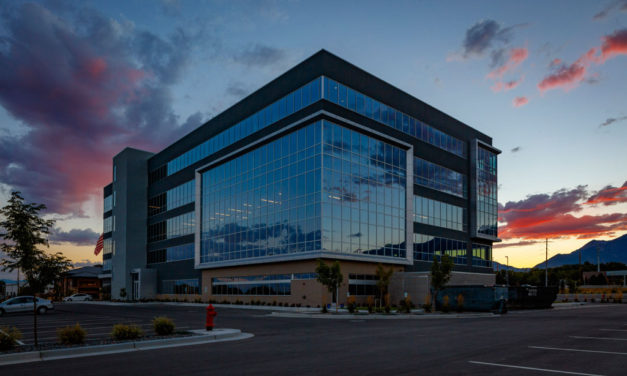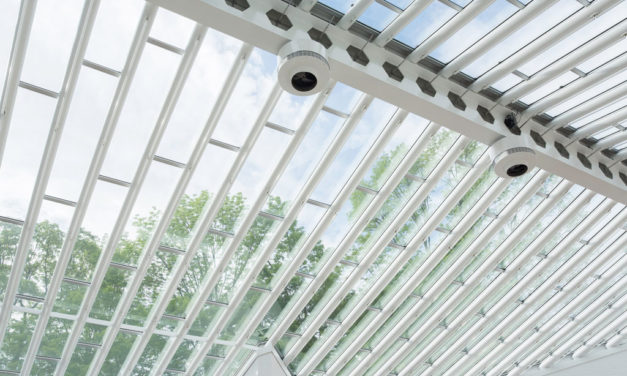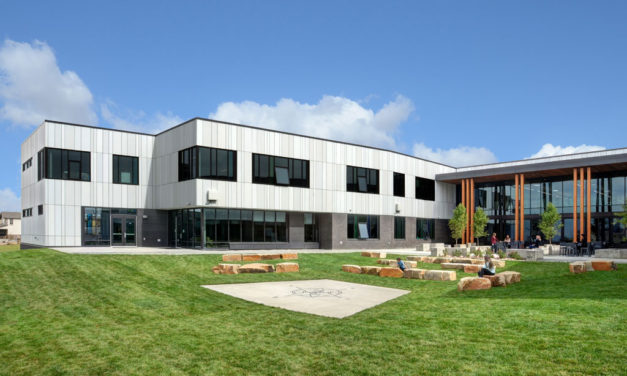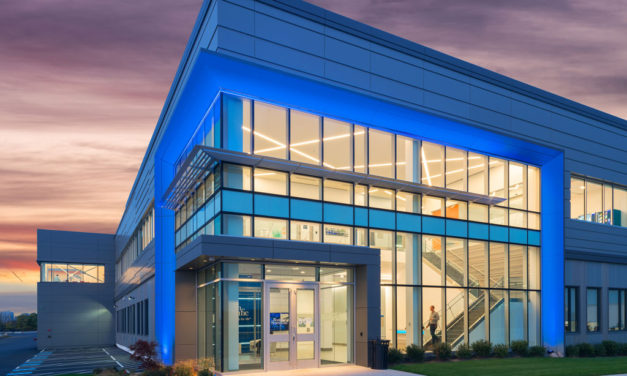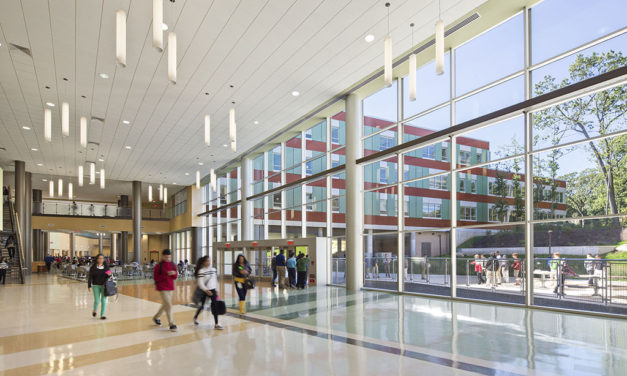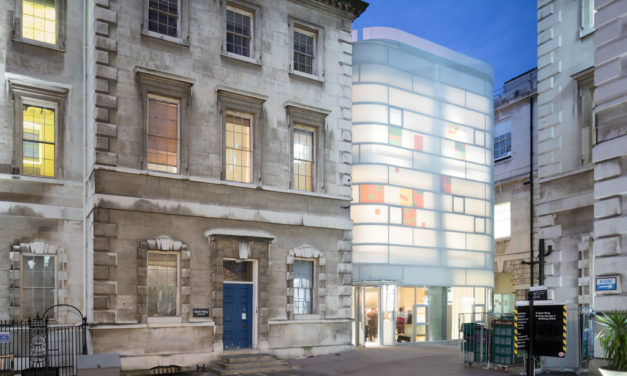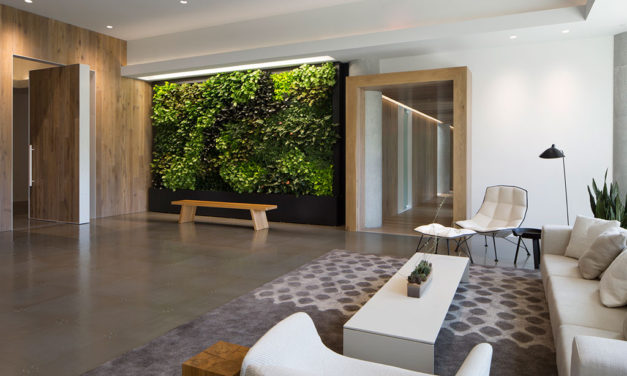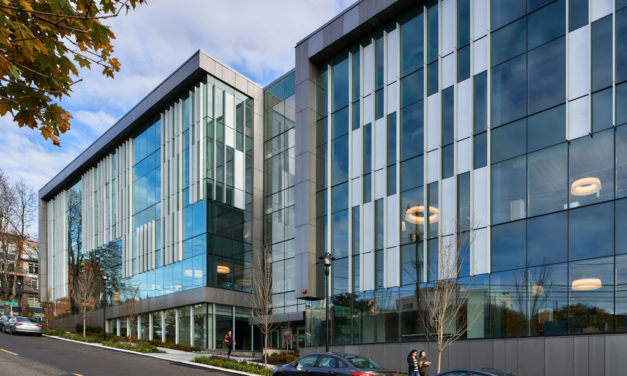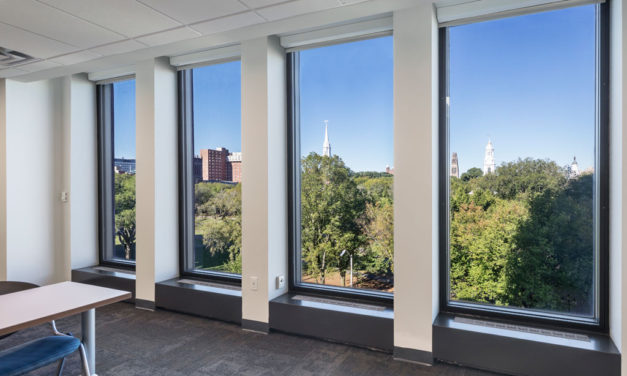Inside the T-Mobile Arena in Las Vegas
Master Craft Floors, an award-winning flooring contractor with experience in large hospitality projects in Las Vegas, was selected to help specify and install the enormous swaths of carpet, soft surface, resinous, sealed concrete and polished concrete flooring. The process resulted in a stunning, contemporary entertainment facility, T-Mobile Arena. The architectural and design masterpiece is now a regular backdrop for concerts, events, headline boxing matches and a variety of other performing arts.
Read More
