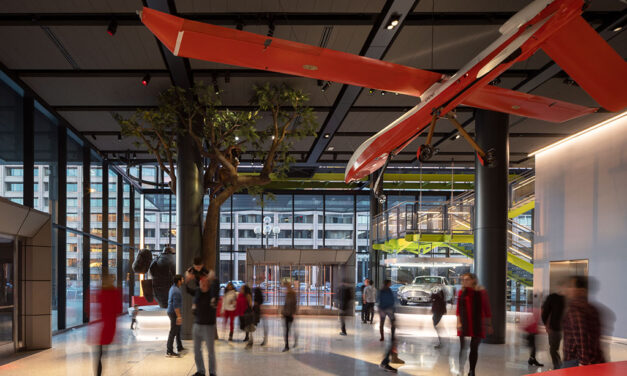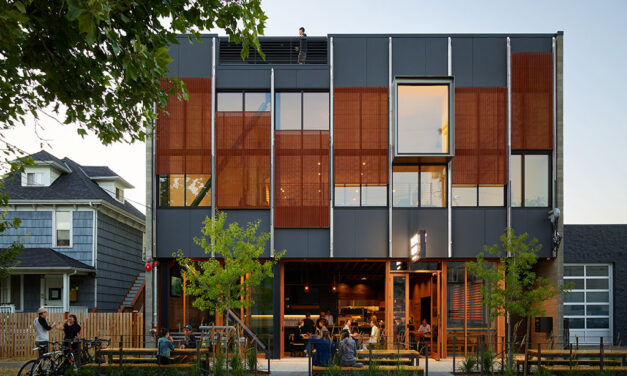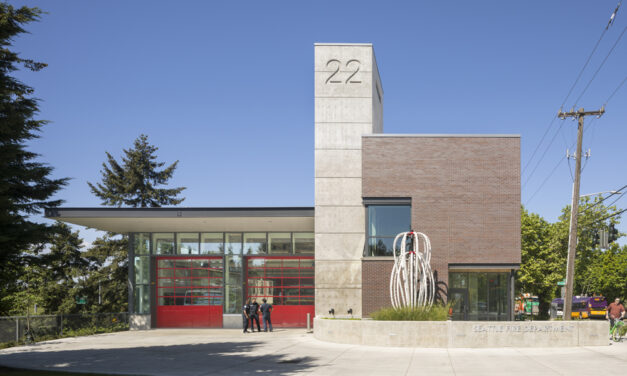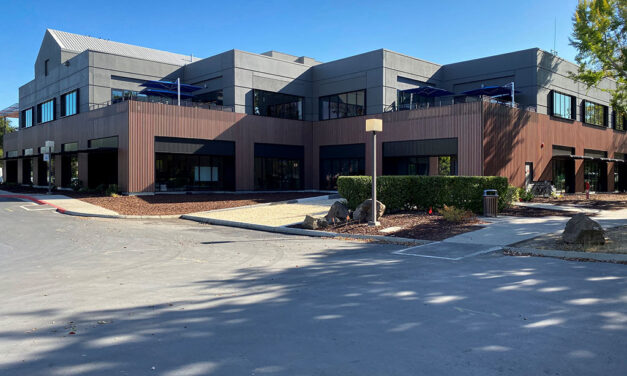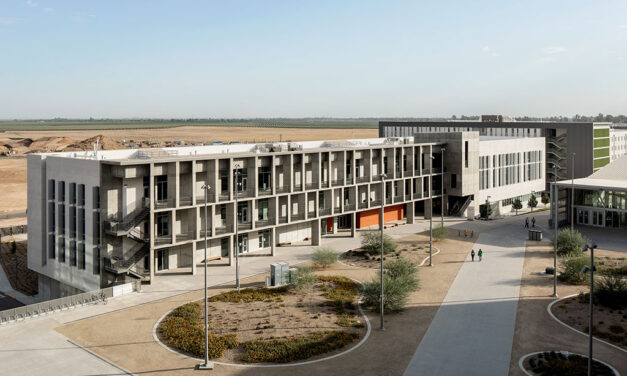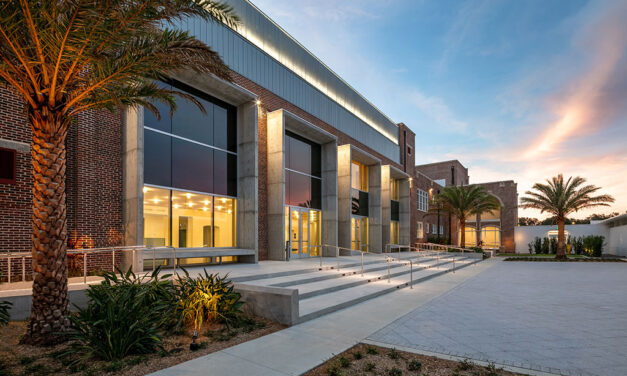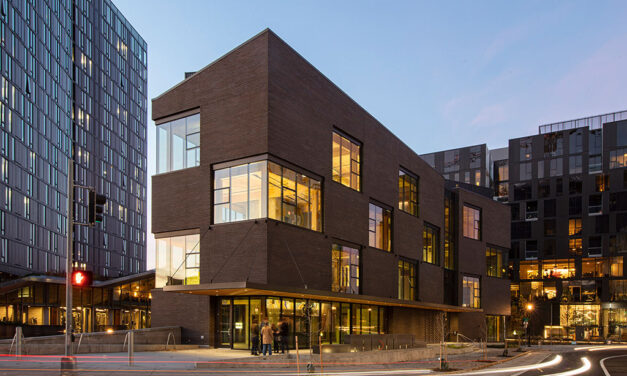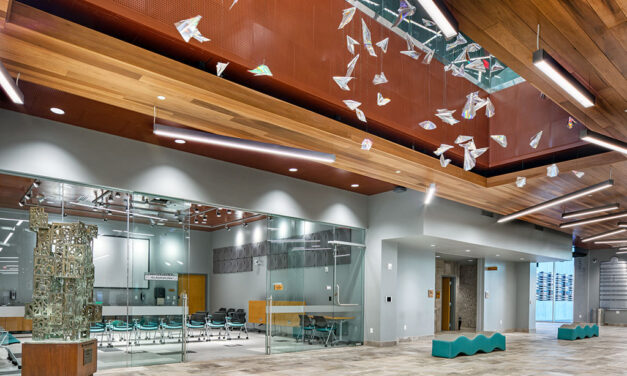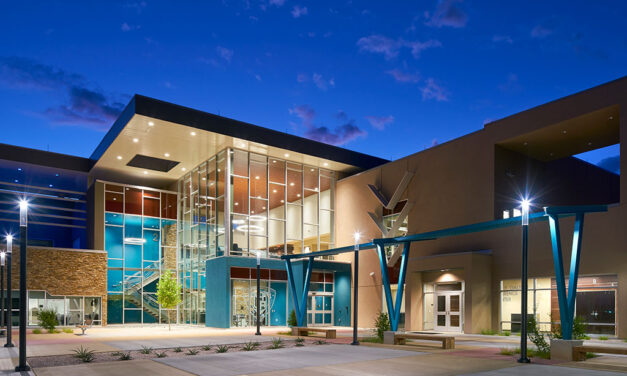The International Spy Museum blends acoustics and color to capture a better experience
Every inch of Washington, D.C.-based International Spy Museum was designed and constructed to capture the essence of espionage, secrecy and intrigue. Designed by London-based lead architect Rogers Stirk Harbour + Partners in collaboration with Hickok Cole of Washington, D.C., the 140,000-square-foot building quickly has become recognizable for its distinct and dynamic identity. Rockfon products help contribute to the intensive, quiet and focused feeling that permeates the space.
Read More
