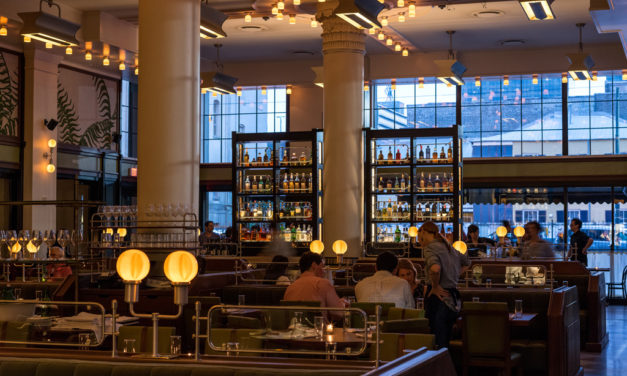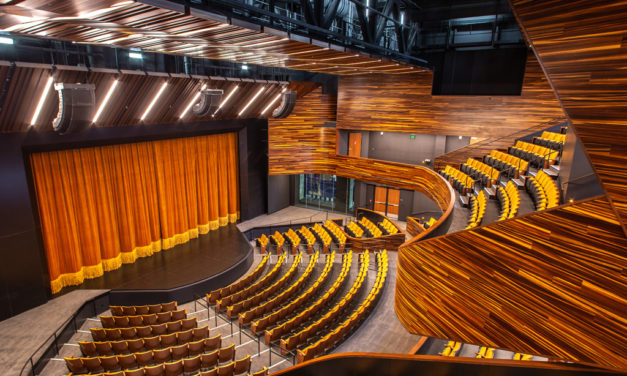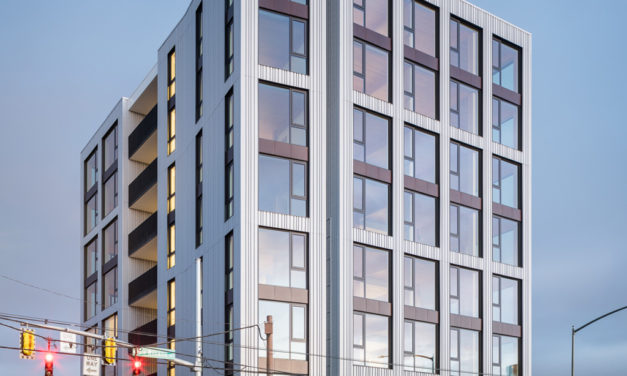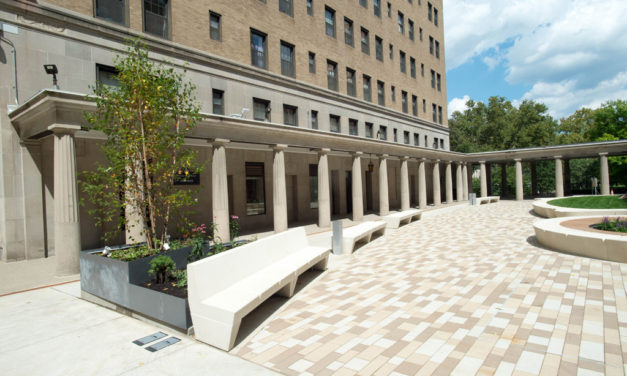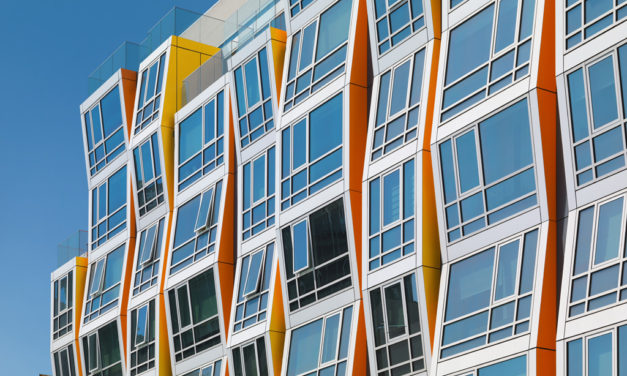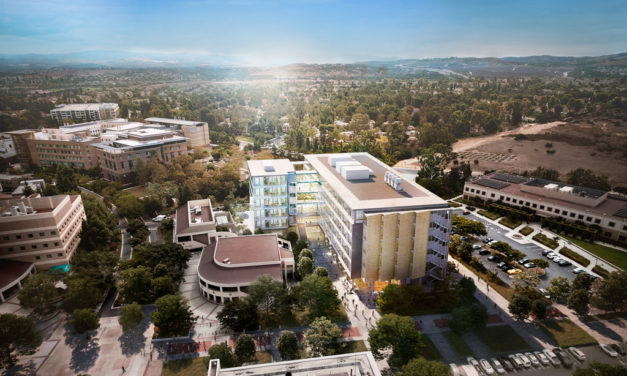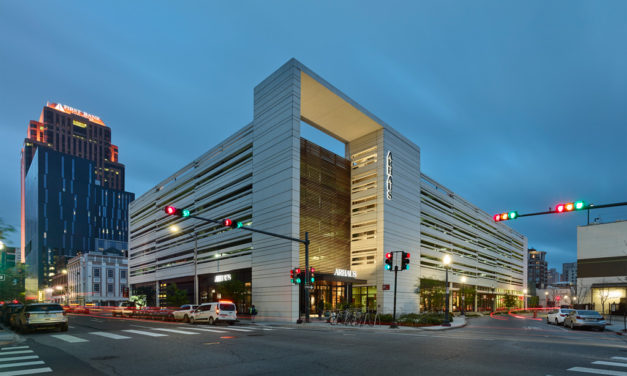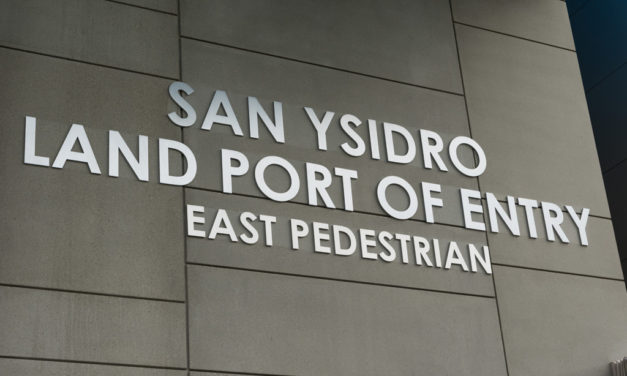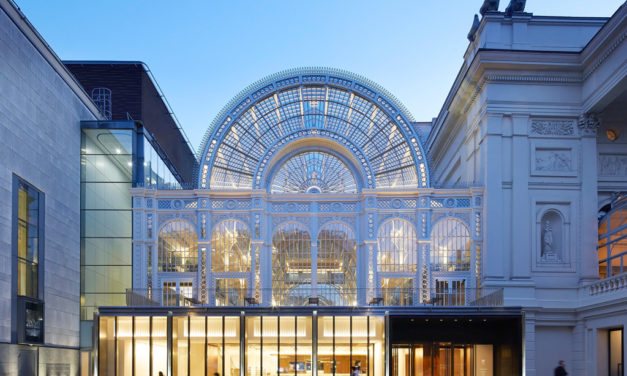Inside the historic Ace Hotel in New Orleans
The Ace Hotel New Orleans is located on a corner lot in the historic Warehouse District, within walking distance of a gourmet grocery, upscale retail establishments, and a variety of fine dining options. This 184,000-square-foot mixed-use development centered around the renovation of an existing 9-story circa 1928 building. Once the home of the largest furniture store in the South, the building was designed by Weiss, Dreyfous and Seiferth, architects of the Louisiana State Capitol. In addition to renovating the Art Deco building, the project included a 4-story addition.
Read More
