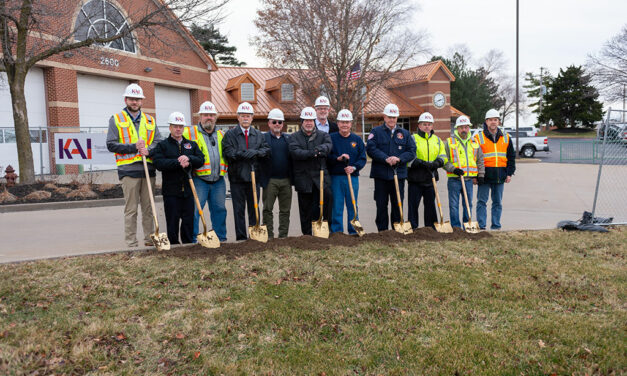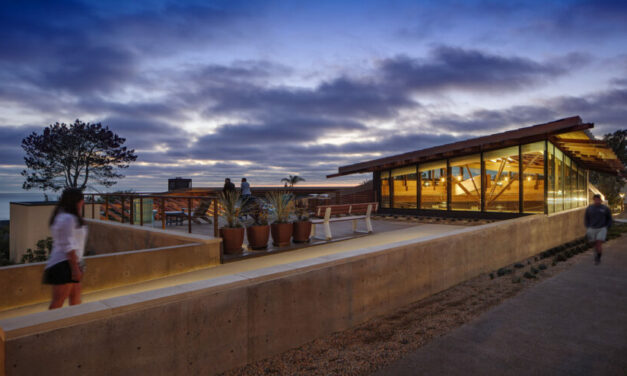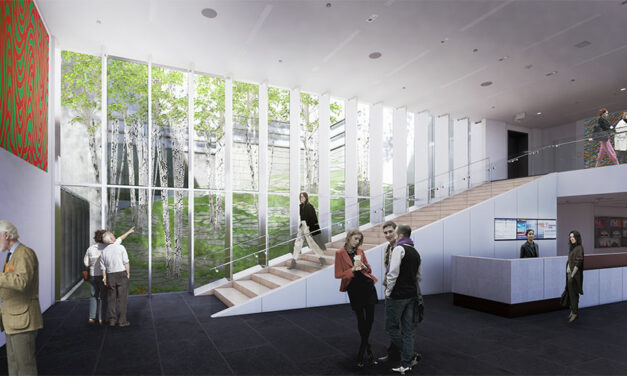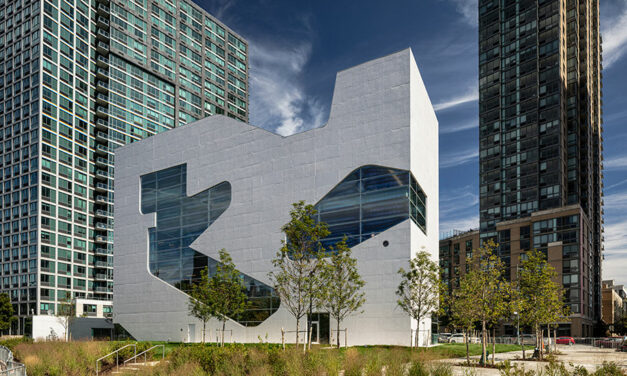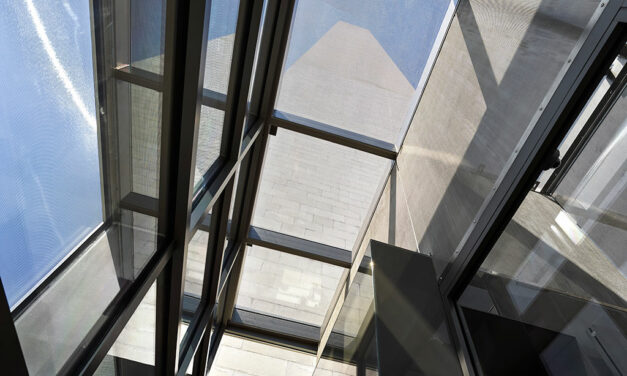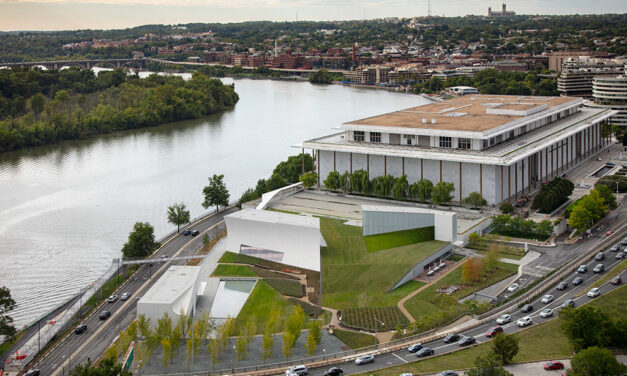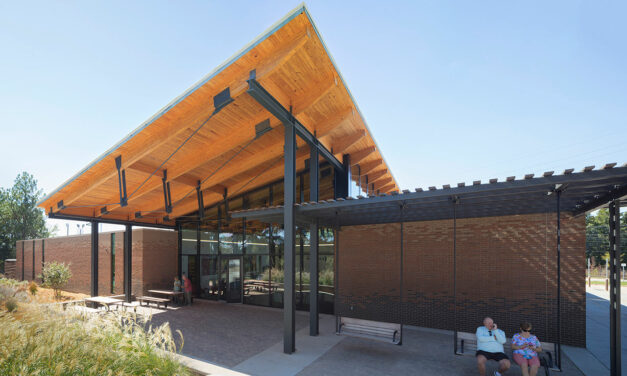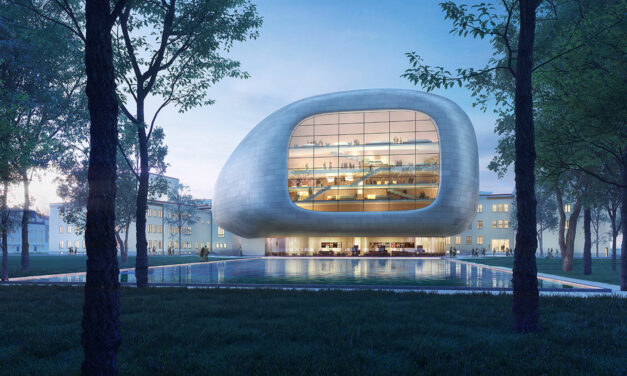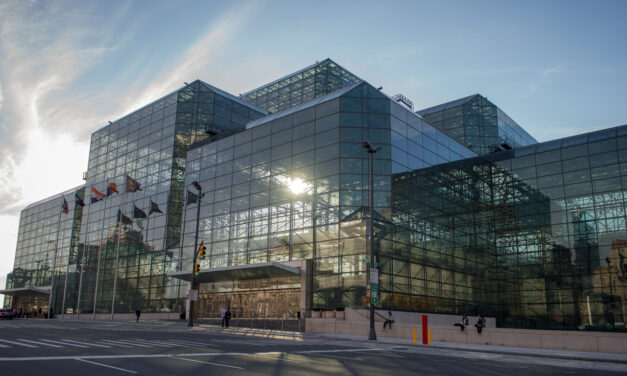KAI Build breaks ground on renovation, addition to Maryland Heights Fire Protection District Headquarters Engine House One
Plans for the project include a complete state-of-the-art upgrade of the existing 22-year-old, 18,902-square-foot firehouse located at 2600 Schuetz Road, plus a 2,112-square-foot living quarters addition and a 4,300-square-foot apparatus support addition on the east and north sides of the building. The new design includes more capacity for emergency equipment, improved operational areas, a severe weather safe room, living quarters that promote gender equity, dedicated decontamination area with specialized gear extractors to reduce the risk of firefighter cancer, and removal and replacement of all mechanical, electrical, plumbing and fire protection components.
Read More
