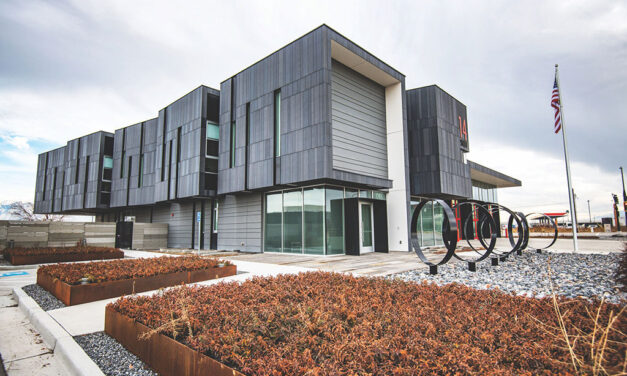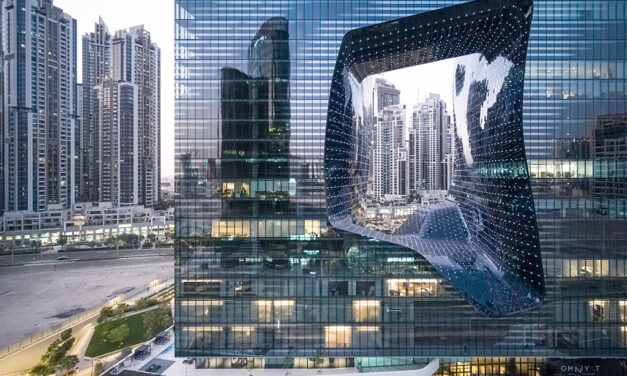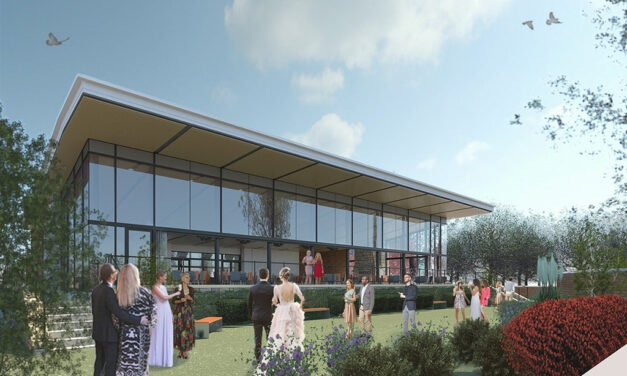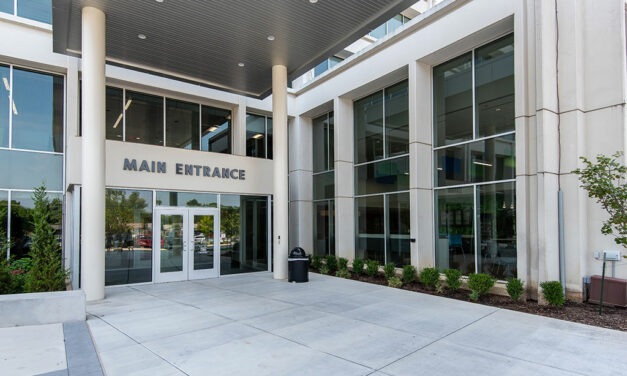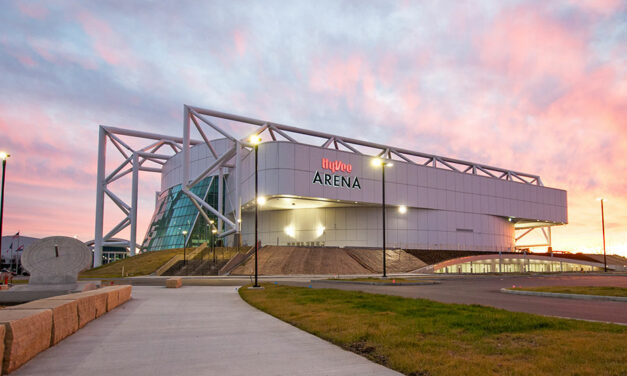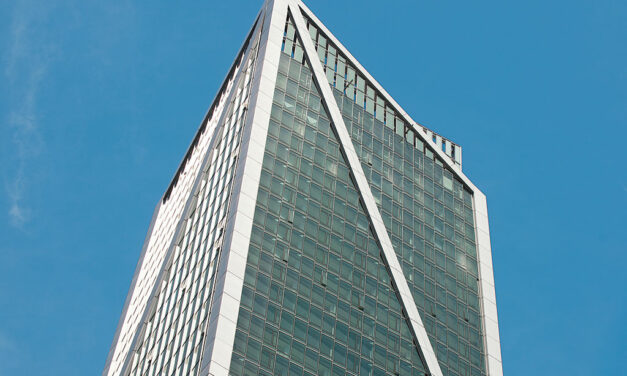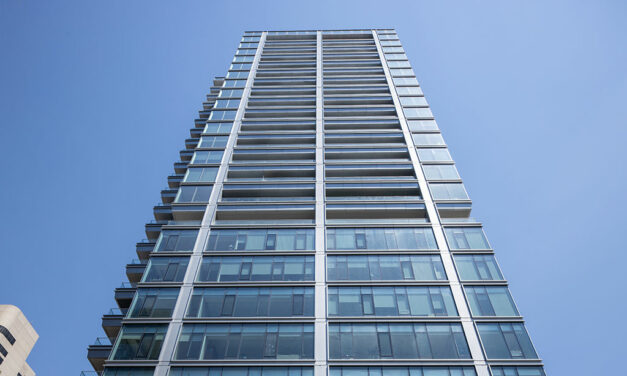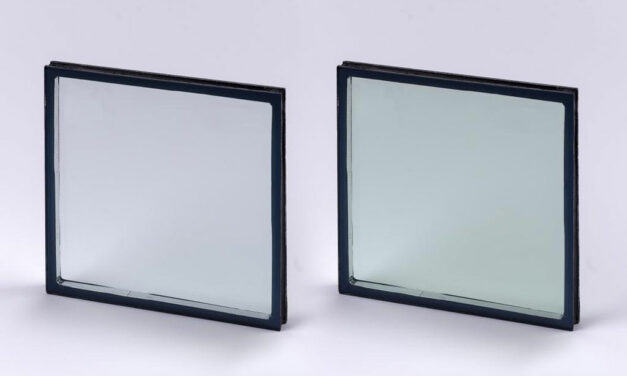SOLARBAN R100/Bronze glass helps Charlotte’s Capitol Towers earn LEED Gold
Inspired by classical pavilion architecture, using Doric Order and monumental half-round column design, Capitol Towers in Charlotte, North Carolina, is a newly iconic office building combining old-world Roman influence with high-performance glazing and modern energy efficiency. The ornate façade, designed by LS3P in Charlotte, showcases concrete pillars and a prominent glass facade, glazed with Solarban® R100 on Bronze glass by Vitro Architectural Glass.
Read More
