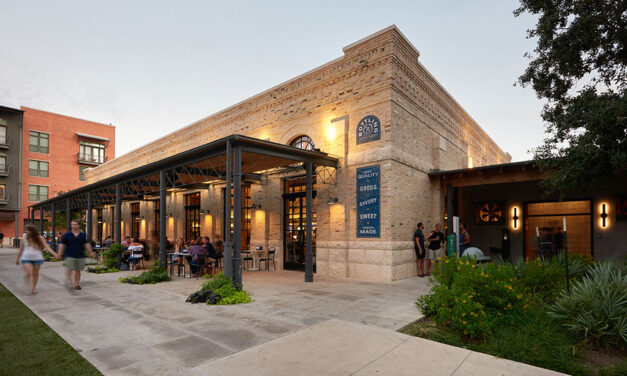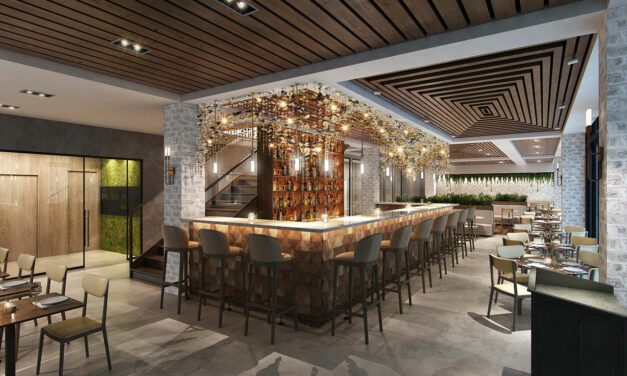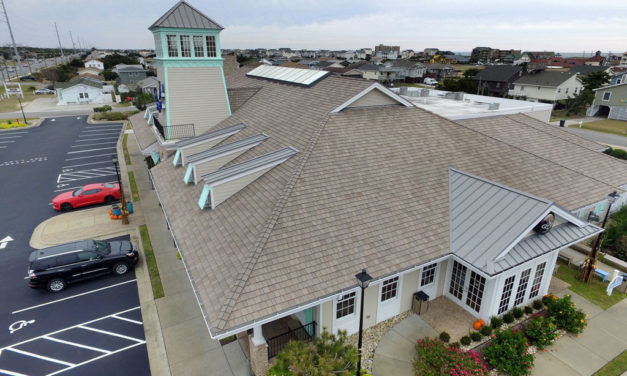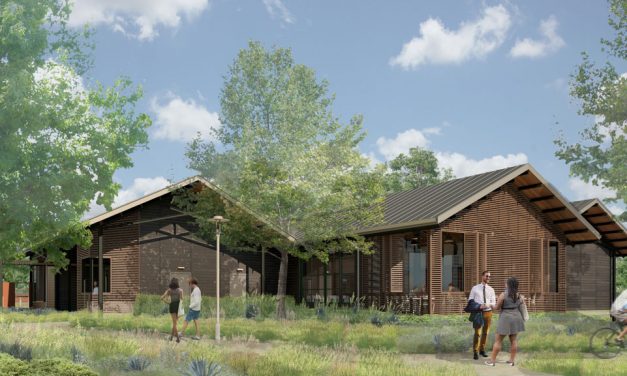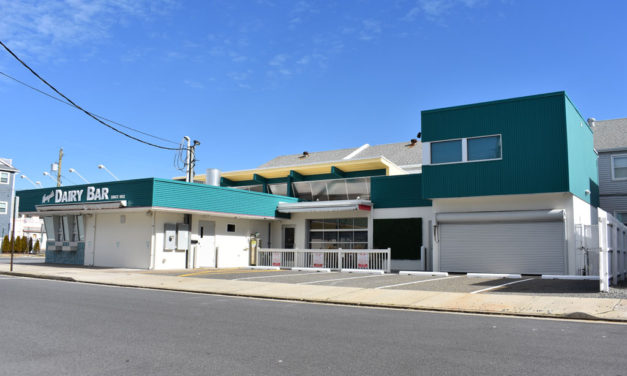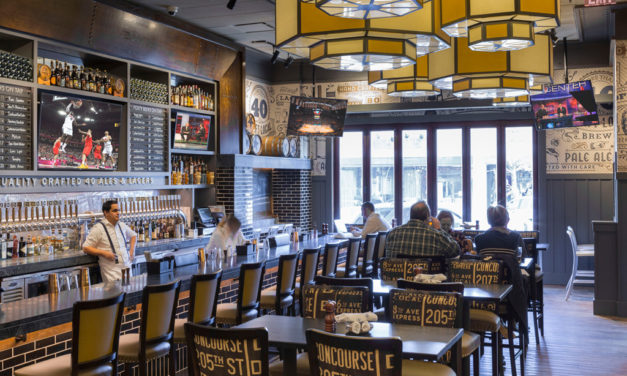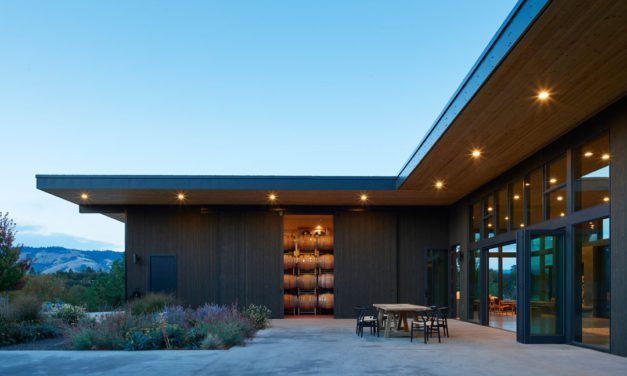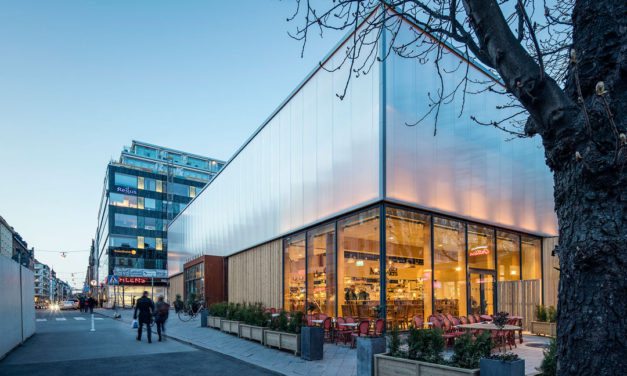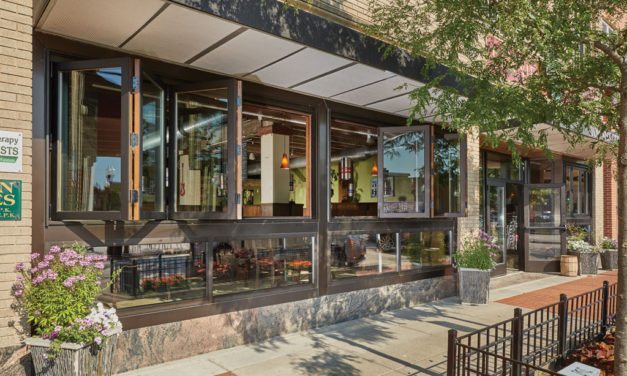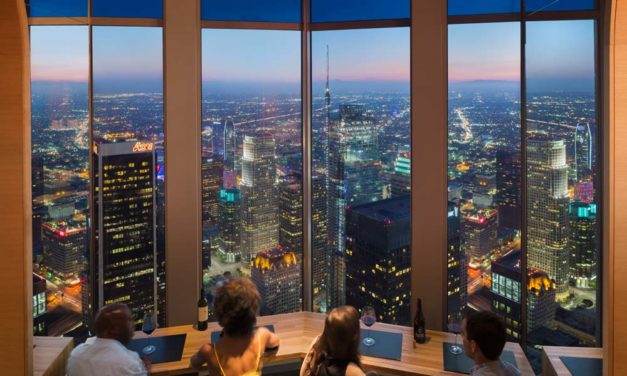The Bottling Department Food Hall in San Antonio, Texas
Originally constructed in 1894, a devastating fire claimed the historic Pearl Bottling House in 2003. Pearl salvaged as much from the rubble as possible, and hired Clayton & Little to rebuild the 13,132-square-foot structure as a modern interpretation of a lost Classical Revival jewel that would serve as a venue for emerging chefs and culinary talent. Pulling architectural cues from historic photos and drawings of the original building, decorative brick corbeling and stone arches reference the enchanting architecture of the 1890’s. A modified version of original wood truss design accommodates a cupola, spilling light into the hall below while acting as a nightly beacon that illuminates the surrounding complex.
Read More
