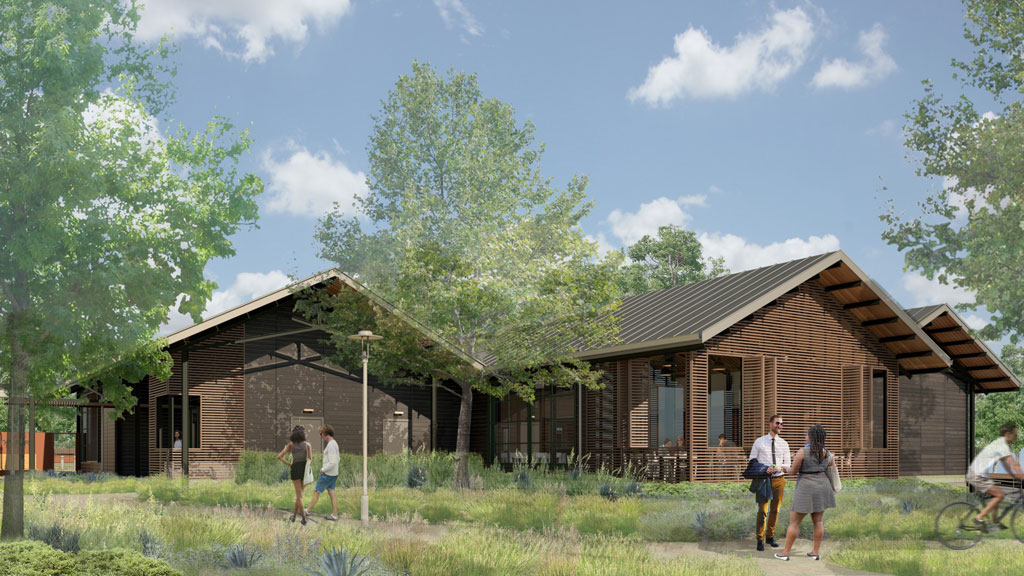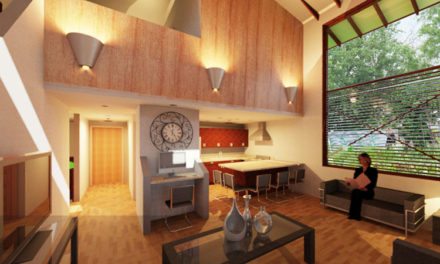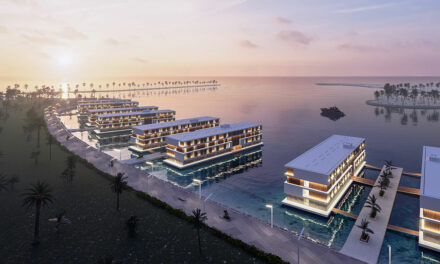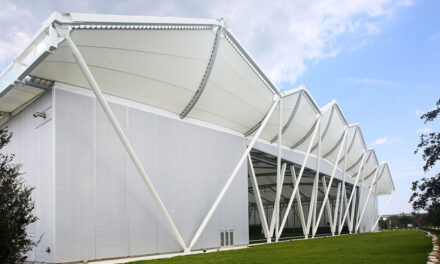UC Riverside Kicks Off 18-Month Renovation
Santa Ana, CA, August 3, 2018 – A University of California (UC), Riverside landmark known as the Barn is receiving a $20 million renovation and expansion with SVA Architects serving as the Executive Architect and Fernau & Hartman Architects serving as the Design Architect. Among the oldest structures on the UC Riverside campus, the Barn, formerly a popular eatery, has been a cherished element of the collective campus memory. Reimagined as a central gathering space to create a sense of community, the new Barn will bring together dinning, events, and entertainment for the enjoyment of students, faculty, staff, and the entire region. SVA Architects has become well known for its community-centered approach which honors the input of the stakeholders and the experience of the users when designing spaces for public and civic uses.
The Barn was originally a horse stable built in 1916 as part of a collection of farm maintenance buildings at the Citrus Experiment Station. Shortly after the UC Riverside campus opened in 1954, the original horse barn served as the first student cafeteria. By the 1960s, the Barn was used for campus events and student groups. A fire at the Barn in 1970 forced it to close, and it was rebuilt as a campus bar and entertainment venue. By the mid-1980s, the Barn’s reputation as a concert venue was at an all-time high, eventually hosting musical acts such as Radiohead, Incubus, Van Morrison, No Doubt, and the Allman Brothers Band. The Barn last underwent renovations in the mid-1990s.
Students, faculty, and community members recently gathered on June 14 to say goodbye to the Barn before closing for its 18-month renovation. The renovation and expansion of the Barn includes a renovation to the restaurant, a new theater, an outdoor patio with a permanent stage, and a faculty/staff dining area with a bar. When complete, the Barn complex will be able to accommodate up to 400 people. Construction is anticipated to be complete in early 2020.
Robert Simons, AIA, President of SVA Architects, states, “For thousands of current and former UC Riverside students, the Barn has been the backdrop for some of their most cherished college memories. One of our primary concerns with the Barn was keeping the original character of the building intact. Our aim for this space is to celebrate its role in the campus’ past, while reinvigorating it for the future.”
About SVA Architects
Founded in 2003, SVA Architects has become one of the Country’s most innovative and respected design and planning organizations. The award-winning firm specializes in urban planning, architecture, and interior design of public, private, and mixed-use projects. Among the firm’s portfolio are civic, educational, residential, commercial and mixed-use developments. SVA Architects values institutional and public environments as the foundation of a community and the backdrop against which we live, learn, work, worship, and play. The company is headquartered in Santa Ana with offices in Oakland, San Diego, and Honolulu. For more information, visit www.sva-architects.com.
About Fernau & Hartman Architects
Fernau & Hartman Architects is an award-winning design firm with a highly collaborative practice. Formed in 1980, Fernau & Hartman immediately established a reputation for diversity and excellence. Its work combines a sensitivity to historical and vernacular buildings with formal architectural innovation, a special concern for landscape and interiors, and great attention to material detailing and sustainable practices. The firm has won awards for architectural design, interior design, and technical innovation, and its work has been widely published and exhibited nationally and internationally. For more information, visit www.fernauhartman.com.





