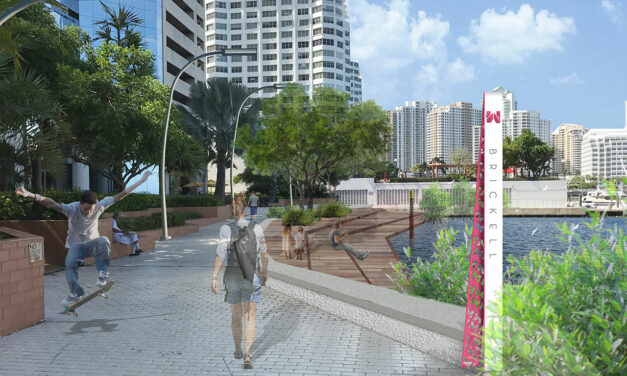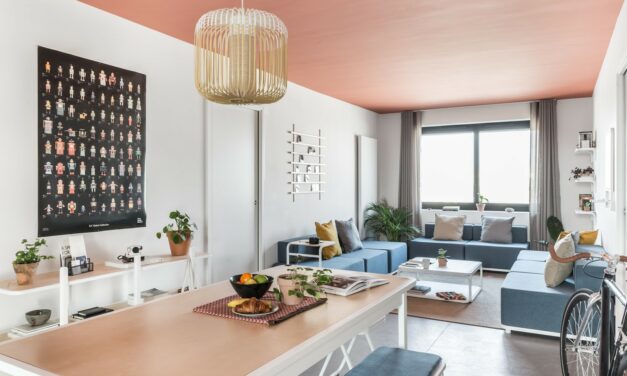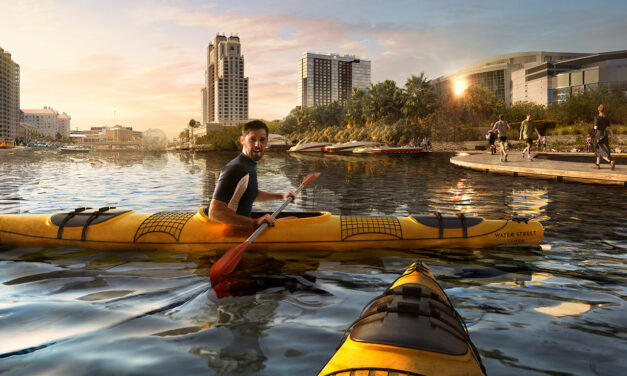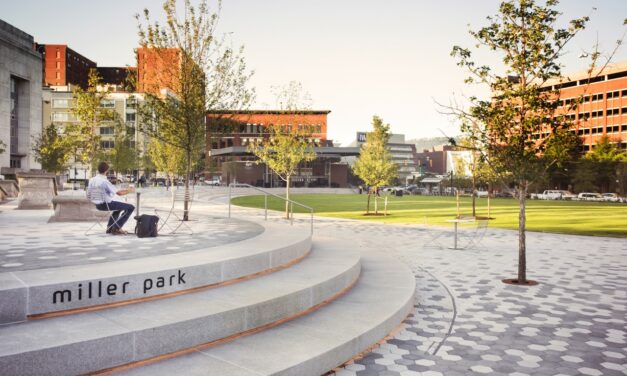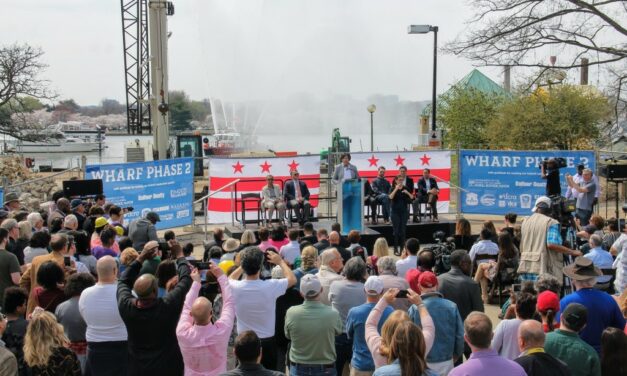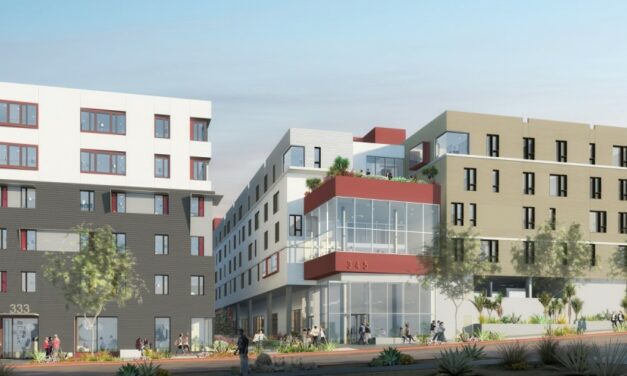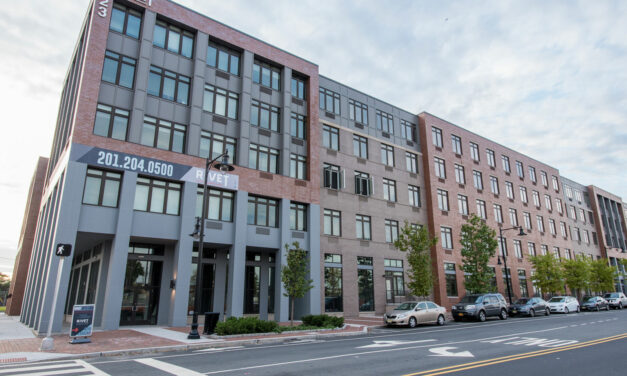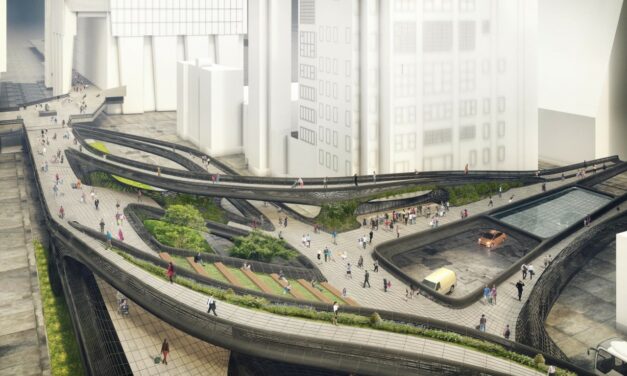A roadmap to resilience for greater Downtown Miami: Urban Land Institute Advisory Services panel outlines recommendations for strengthening Miami’s waterfront
Through a partnership between the City of Miami and Miami DDA, the Urban Land Institute (ULI) convened a panel of 10 experts from across the U.S. to study climate-related threats within the City’s urban core, formulate recommendations for hardening the neighborhood’s infrastructure and protecting its natural and manmade assets, and identify potential funding solutions for bringing resiliency projects to life.
Read More
