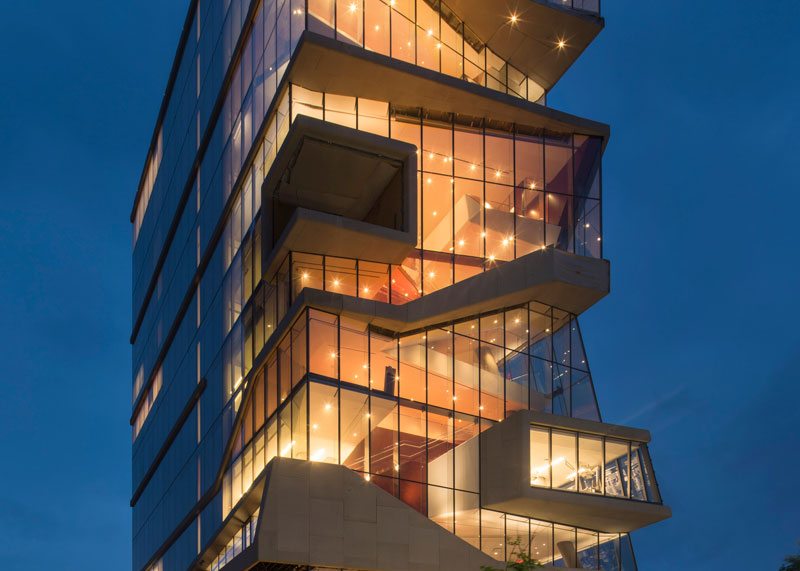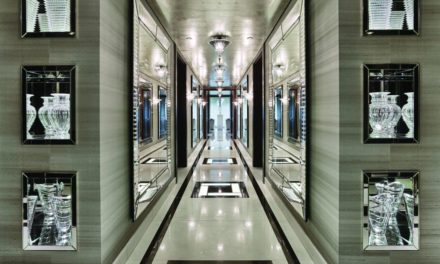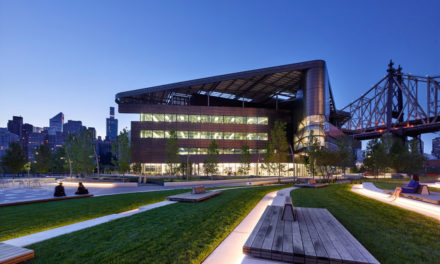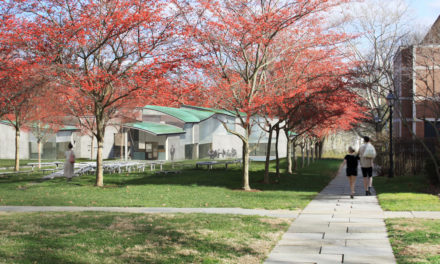This fall, students and faculty will experience a different kind of Medical and Graduate school at Columbia University’s new Roy and Diana Vagelos Education Center. In addition to the intricate glass facade, soaring views and innovative technology, it’s a building that comes equipped with a very big heart. As the principal-in-charge for Gensler, the executive architect for the project (in collaboration with Diller Scofidio Renfro as lead designer), l saw the collaborative design process bring a certain vitality to its architecture, taking the design beyond just a built “rendering” to realizing a vision that will connect its community.
At numerous occasions during the course of the design and planning of the project, various constituents would point to a rendered view of the building and say “it needs to look like that.” It wasn’t long before I realized “that” meant something different to each person. Where one person saw an auditorium for large lectures, another saw a performance space or a high-tech broadcast facility. Each perspective embodied a different set of criteria to be harmonized. Identifying the synergies among the multiple views meant that stakeholders needed to embrace a collective vision, one which involved an emotional commitment.
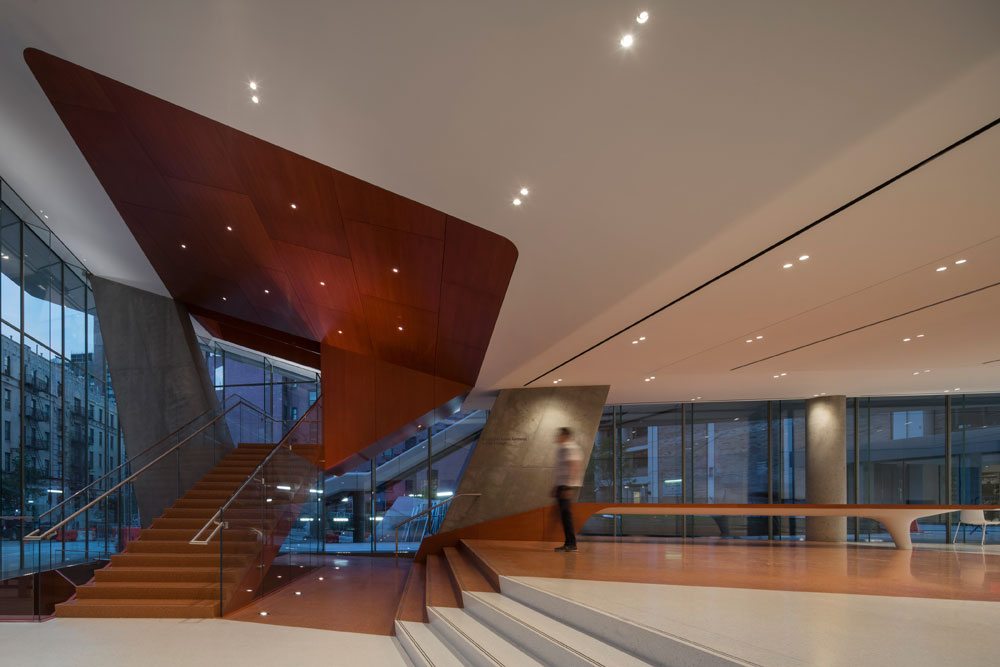
The Roy and Diana Vagelos Education Center at Columbia University. Interior view of the Cheryl and Philip Milstein Family Lobby (under construction, June 2016). Photo by Nic Lehoux, courtesy of Diller Scofidio +Renfro.
Building a Medical School with a Heart
Early discussions about the medical school design referenced the human body. The vertical cascade at the south symbolized a circulatory system; the cantilevered concrete structural system acted as the bone structure; and the building’s complex technology and audio-visual system was the brain. The story of how the building’s “heart” came to form, however, is particularly intriguing.
The College of Physicians and Surgeons at Columbia University is a world-class institution. The oldest medical school in the country with consistent rankings in the top ten, the school’s facilities had not kept pace with the quality of its education offering. In 2010, administrators, faculty and committed alumni began to consider a new facility, which would also address needs for more teaching space and updated technology. One alum, Roy Vagelos, MD, and his wife, Diana, envisioned an opportunity to create a vibrant center for the university, one which welcomed medical students and other graduate students at the Medical Center campus. In addition to his personal commitment and active involvement, Dr. Vagelos also established a strong mandate: student voices must play a strong role in the design process. These student voices became the foundation of the building’s heartbeat.
Committing to a Collective Vision
Incorporating student perspectives into the project in a meaningful way led to a multi-tiered design approach. The entire student body at the medical campus participated in surveys and presentations, and a 20-member committee was appointed to represent their interests. In addition to attending meetings, the committee was charged with communicating back to their peers. The topics and concerns on the students’ minds ranged from the intensity and rigors of academic life to the importance of identity for the medical students and the grad students (the med students outnumber the grad students). The design sessions with the student committee were always deeply emotional. This was an impassioned group who challenged us, the architects, and also questioned each other. It wasn’t always easy, but once we reached consensus we were confident of our collective solution.
One particularly sensitive topic involved the students’ request for separate “lockable” lounges (as they have today). While it seems like a minor matter in the context of such a complex program, social spaces are considered an essential part of the success of the project. After hours of discussion, the final solution evolved into something completely different: separate lounge “perches” open to the greater student commons space below. Suddenly, the group realized that this place could be something new, something better than what the students have now, and it was the collective student voice that ultimately led to the decision. Achieving consensus was a turning point in mobilizing the group, and they became emotionally committed from that point forward.
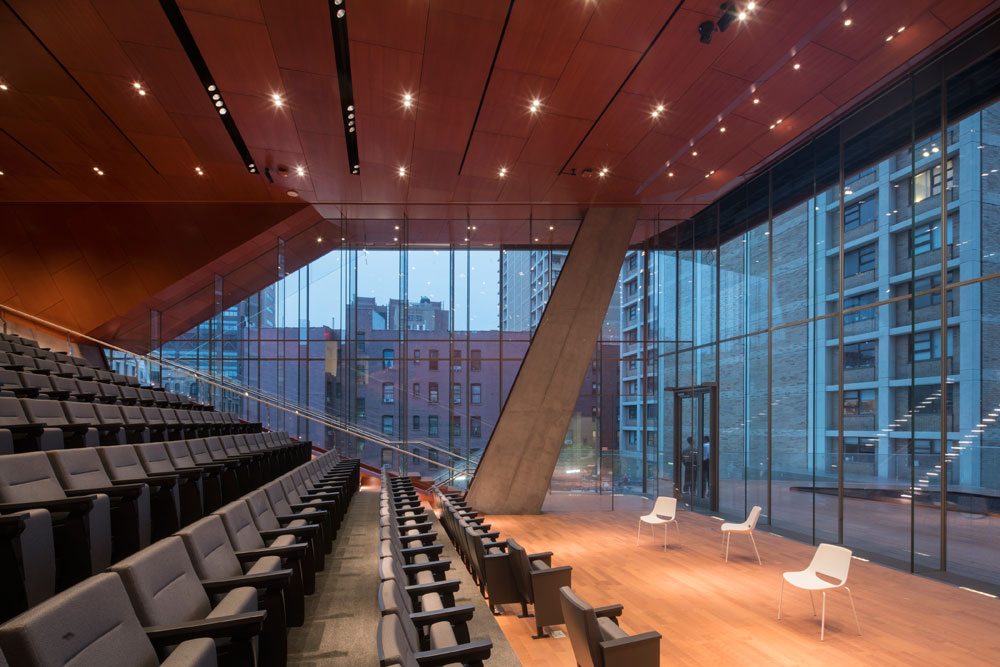
The Roy and Diana Vagelos Education Center at Columbia University. Interior view of the Clyde and Helen Wu Auditorium (under construction, June 2016). Photo by Nic Lehoux, courtesy of Diller Scofidio +Renfro.
Making Room for What’s Most Important
Technical issues can strike up emotions for user teams as well. As part of our programming due diligence, a contingent of administration, faculty and the design team researched and toured various peer facilities. One important aspect of medical education and medical practice is the rise of c: the use of computerized mannequins programmed to perform human conditions like giving birth or experiencing a heart attack. These mannequins allow students to practice scenarios that feel intensely “real,” but in fact are only representative—not unlike how astronauts train for a launch in space. Our program allocated two simulation rooms in tandem with a clinical-skills suite where students could train in conjunction with “actor” patients in exam room settings. In addition to our due diligence, New York Presbyterian Hospital, the affiliate institution at the campus, also expressed interest in having a simulation facility for ongoing physician training. We needed to rethink the building to include the equivalent of a 10,000 square-foot simulation center into a building which was 100,000 square feet total, not an easy task.
After convening multiple meetings to include all the constituents, we created the critical requirements for a state-of-the-art simulation facility. All the participants were invested in this new program element because we knew it would be essential for a 21st century medical education. However, if the other program elements remained the same, the proposed “center” wouldn’t fit in the building. After learning that a second level below grade wasn’t viable, we realized the solution required more than simple addition and subtraction. The team needed to understand and challenge each part of the program.
We found a way to share mechanical systems with adjacent towers owned by the University. We examined classroom schedules, class sizes and divisible classroom possibilities to create efficiency in the number of classrooms required. We looked at the office function requirements and achieved square-footage savings with a more progressive and collaborative workplace. We continued this approach on many aspects of the program with the buy-in of all stakeholders. As the simulation center started to take form, the collective team grew more and more excited. It was a transformative moment in the creation of the building as everyone involved could feel what will be the revolutionary effect on the advancement of medical training.
For me, this project demonstrates that perhaps the most important ingredient for successful design is an emotional commitment to a collective project vision. With this commitment comes an understanding of the greater good for the project, that the whole is greater than the sum of its individual parts. The Vagelos Education Center started with a clear vision as a place of excellence for higher learning that would also act as a much needed social center. Because of everyone’s deep involvement, it has transformed into something that exceeds even those high expectations: a vibrant new hub for Columbia’s Medical Center Campus. If you listen, you can hear its soulful beat.
About the author
Madeline Burke-Vigeland, AIA, LEED® AP
Community Sector Leader, Principal
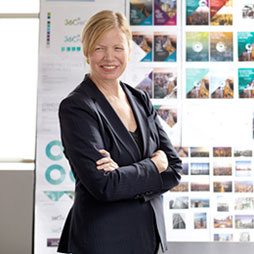
Maddy Burke-Vigeland is an Architect and Principal who leads Gensler’s global network of Community Sector practice areas, which include our Education & Culture, Health & Wellness, Aviation & Transportation, Planning & Urban Design and Mission Critical Facilities practices.
Maddy is a Firmwide Leader of Gensler’s Community Sector and also serves on the firm’s Management Committee. Building a reputation as a leader of successful collaborations, both with high-profile clients and peer design firms, her projects have had a significant impact on cities and communities. As Gensler Principal-in-Charge of the Roy and Diana Vagelos Education Center, she served in a similar capacity for the recently completed expansion and renovation of the Clark Art Institute in Williamstown, Mass. Deeply engaged with education and cultural organizations, she has worked closely with highly impactful institutions including the New Museum, the New York Public Library, The Jackie Robinson Foundation and MoMA. Maddy also currently serves as chair of the Dean’s Council of the University of Buffalo’s School of Architecture and Planning. She has guest lectured at Pratt Institute, Columbia University, New York University and at Harvard University’s Leadership Institute for Legislative Advocacy conference. Maddy’s work has been published in numerous publications including The New York Times, The Wall Street Journal, Architectural Record, Fast Company, Atlantic Cities and Interior Design.
About Gensler
Gensler is a global architecture, design, and planning firm with 46 locations and more than 5,000 professionals networked across Asia, Europe, Australia, the Middle East and the Americas. Founded in 1965, the firm serves more than 3,500 active clients in virtually every industry. Gensler designers strive to make the places people live, work and play more inspiring, more resilient, and more impactful. For more information, visit our website or blog, follow us on Instagram and Twitter or like us on Facebook.
Editor’s note
This article was originally published June 6, 2016 on Gensler Architecture and Design

