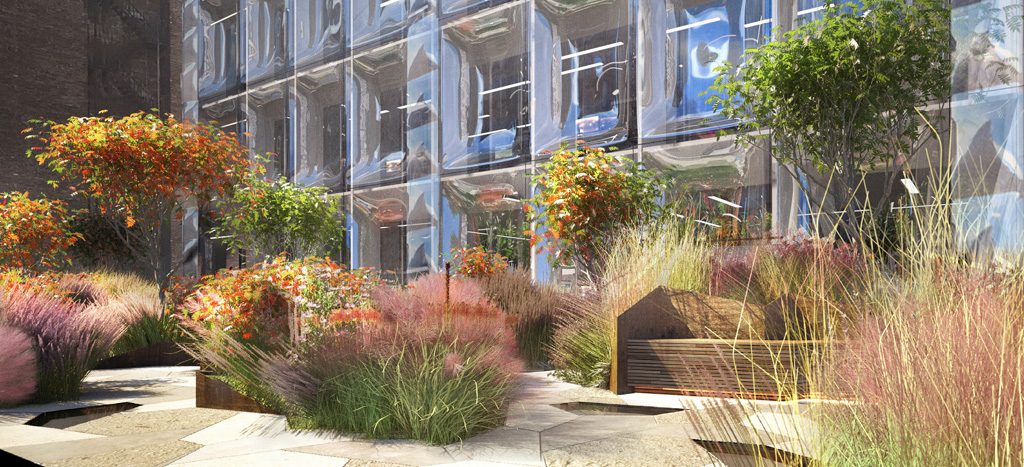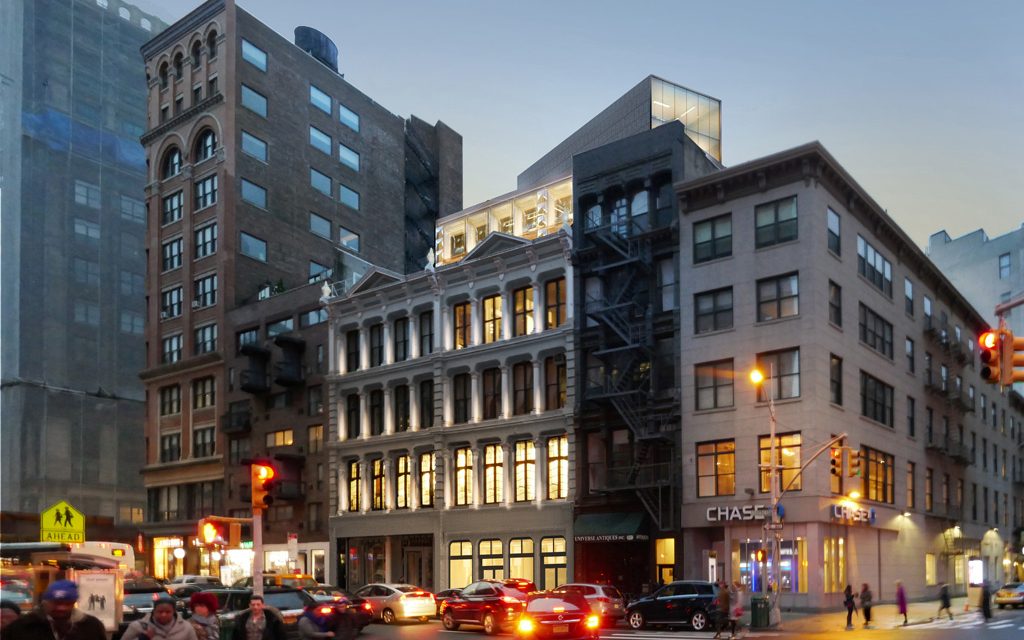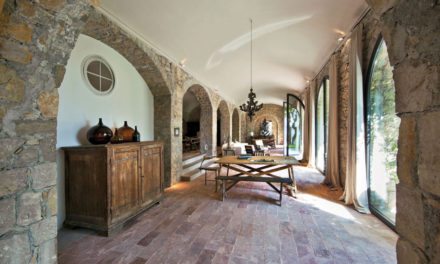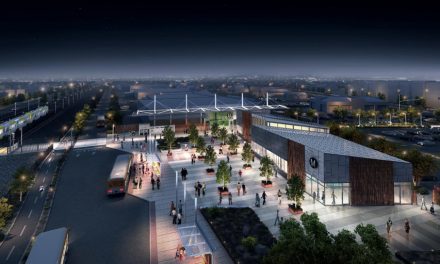Landmarks preservation commission held hearing on May 15
Earlier this year, the Landmarks Preservation Commission (LPC) approved a design, proposed by New York City-based architecture and design firm DXA studio, for an addition to artist Willem de Kooning’s former studio at 831 Broadway. The hearing was held Tuesday, May 15, 2018.
The proposed 3 story addition will be composed of slumped, reflective glazing that’s curved form references the organic and spontaneous qualities of the art work of de Kooning and his contemporaries. “We felt the reflective nature of the glass could serve to capture the kinetic quality of the surroundings, broadcasting back color, textures, and movement, helping us see the world around us in a different way,” said Partner Jordan Rogove. “The reflection also turns the lens back on New York City, a place forever changed by the immense contributions of the New York School painters making it the capital of the art world for the first time.”

Willem de Kooning moved to the studio in 1958 and painted there until 1963. The building became a magnet for other influential artists in the years that followed, hosting Elaine de Kooning, Paul Jenkins, Larry Poons, Jules Olitski, Herbert Ferber, and renowned curator William Ruben. “For years people have walked by this building without any idea as to how consequential what happened inside it has been for our city,” said Partner Wayne Norbeck. “We believe this addition and restoration will bring greater attention to this vital part of the city’s history.”
The original 4 story Italianate warehouse building that the addition sits atop will be fully restored. A new historical wood storefront will be installed at 831, and 827’s existing wood storefront will be restored. The addition’s slumped glazing is arranged in the same rhythm as the original building, balancing two sympathetic facades built of the material and technologies of their respective times.
About DXA studio
DXA studio’s expertise spans an uncommonly broad spectrum of project types including multi-family and single family residential, commercial, institutional, hotel and event design. DXA provides a rare balance of highly crafted design and exceptional project management, with particular adeptness at landmarks, loft board and zoning approvals, and NYC City Planning and Uniform Land Use Review Procedures.
DXA studio’s current work includes interiors at Essex Crossing, 242 Broome Street, the 300,000 SF Hap 8 condo and rental towers in Chelsea, a multi-phase development in Astoria, 280 St. Marks, Mt. Pleasant Church Conversion, 100 Barclay and Galapagos Detroit. Additionally, DXA is designing four ground up single-family townhouses for private clients ranging from 5,000 to 15,000 SF, a 15-story tower in the Lower East Side, multiple performance venues including the famed Blue Note jazz club and the Highline Ballroom, and is working on a sustainable and health-focused development in St. Marc, Haiti as a result of winning an international design competition
At DXA studio, a project begins with an open exchange of ideas and collaboration. The client’s program and desires, along with the complexities of the project’s site are used to create a conceptual framework by which an architecture of distinctive identity, clarity, and ingenuity is created.
For more information about DXA studio, please visit http://www.dxastudio.com/.




