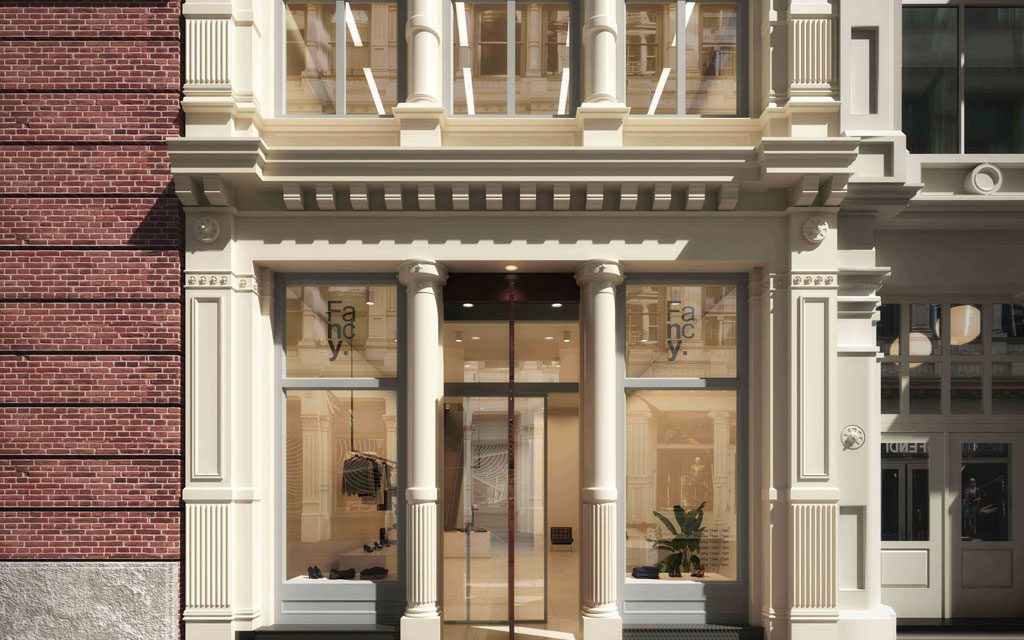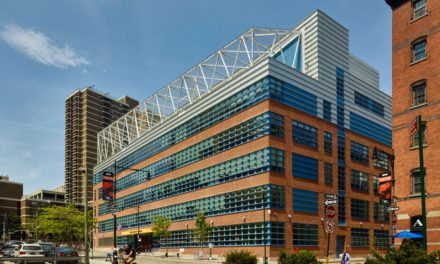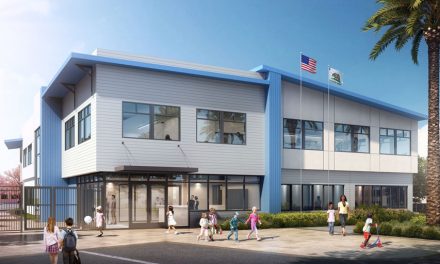New York- March 29, 2018 – The Landmarks Preservation Commission (LPC) held a public hearing Tuesday, March 20th, where a proposed plan by New York based architecture and design firm DXA studio to restore and add a penthouse addition atop 102 Greene Street was approved. Located in the heart of the historic SoHo Cast Iron District, the three-story cast-iron building will provide future tenants with 11,000 square feet of retail, office, and amenity space.
102 Greene, originally a five-story building completed in 1881, was designed by renowned architect Henry Fernbach, also behind several other buildings in the Cast Iron District, including 102 Greene’s sister building 96 Greene Street. The original tenant of 102 Greene was hat and cap manufacturer S. Epstein & Sons. In 1887, a Prince of Siam visiting New York City witnessed a fire in the building that culminated in the removal of the top two stories of the building, a process that was completed in 1941.
Since the fire, 102 Greene has been home to a number of notable residents. One such former tenant of the building is William Tarr, the sculptor behind the famous Martin Luther King Jr. Memorial Sculpture at Martin Luther King Jr. Educational Campus in New York City. During his time at 102 Greene, in the late 1960s and 1970s, Tarr created a cast iron door and panel at the entrance of the building that would become its defining symbol.
The proposed and approved design by DXA studio restores and relocates the entirety of the iconic cast-iron panel into the center bay, making it an even more prominent feature of the building. The panel will be fixed upon a pivot hinge and remain open during business hours, serving as the main entry for visitors of the retail space. Beyond the panel, glass doors and panels will make up a transparent vestibule that will create a display for tenants of the building. Using Fernbach’s 96 Greene Street as a reference, the exterior details of 102 Greene will be recreated in kind and a new cornice will be installed to match. An existing barrel skylight in the rear of the building will be fully restored and will be one of the key characteristics of the interior space. The proposed rooftop addition will provide access to the amenity terrace, and the materials used will be reminiscent of the William Tarr sculptural door at street level.
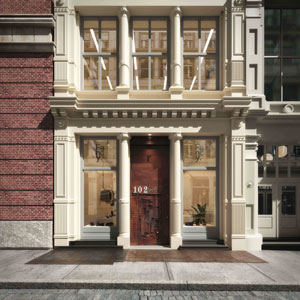
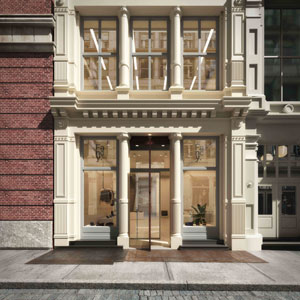
“We are delighted to receive unanimous LPC approval on our design for the renovation of the building,” said Partner Wayne Norbeck. “LPC and the Community Board made it clear that they wanted the door to stay visible to the public from the onset of our development and that insistence helped us come up with what we think is a really clever solution to serve both the community and the future tenants of the building.” Jordan Rogove, DXA studio’s other partner added “We had a lot to work with from the start with Fernbach’s original building design and Tarr’s fantastic addition of the steel door. It’s exciting to add another layer to this building’s history.”
About DXA studio
DXA studio’s expertise spans an uncommonly broad spectrum of project types including multi-family and single family residential, commercial, institutional, hotel and event design. DXA provides a rare balance of highly crafted design and exceptional project management, with particular adeptness at landmarks, loft board and zoning approvals, and NYC City Planning and Uniform Land Use Review Procedures.
DXA studio’s current work includes interiors at Essex Crossing, 242 Broome Street, the 300,000 SF Hap 8 condo and rental towers in Chelsea, a multi-phase development in Astoria, 280 St. Marks, Mt. Pleasant Church Conversion, 100 Barclay and Galapagos Detroit. Additionally, DXA is designing four ground up single-family townhouses for private clients ranging from 5,000 to 15,000 SF, a 15-story tower in the Lower East Side, multiple performance venues including the famed Blue Note jazz club and the Highline Ballroom, and is working on a sustainable and health-focused development in St. Marc, Haiti as a result of winning an international design competition
At DXA studio, a project begins with an open exchange of ideas and collaboration. The client’s program and desires, along with the complexities of the project’s site are used to create a conceptual framework by which an architecture of distinctive identity, clarity, and ingenuity is created.
For more information about DXA studio, please visit http://www.dxastudio.com/.

