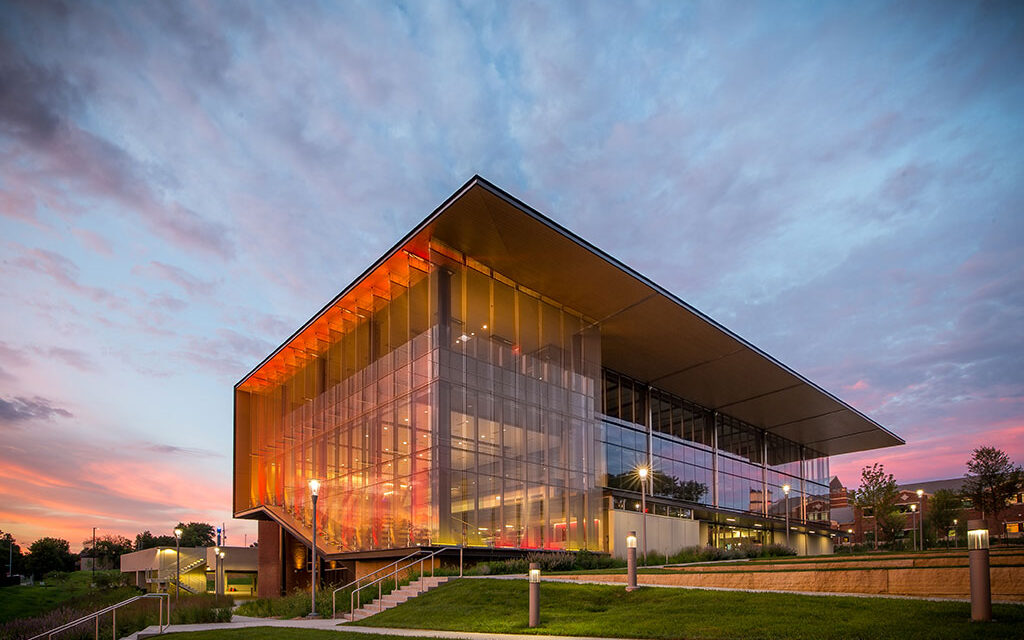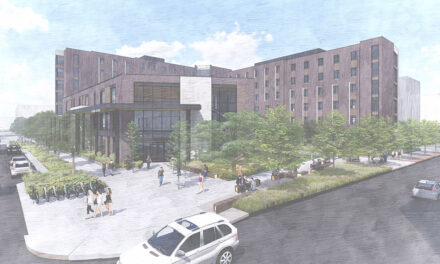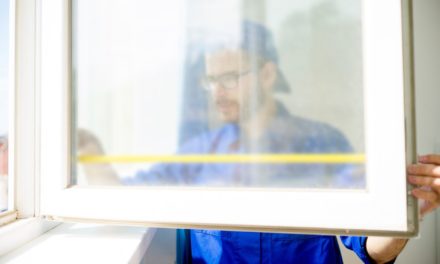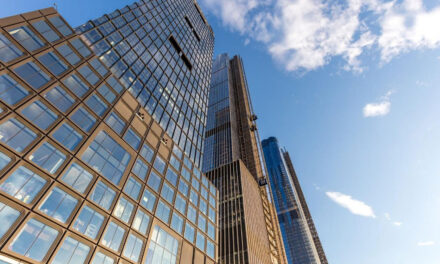The overarching design statement for the Kansas City University Center for Medical Education Innovation aligns with the university’s commitment to reach beyond campus to the greater community, explains Ben Bye, Associate, CO Architects. “The construction of the envelope was big. We needed to showcase the educational innovation happening inside the building to the campus and the city beyond.”
The transparent glass façade symbolizes how technologies make classroom walls disappear in this one-of-a-kind virtual learning environment. Cutting edge technology facilitates the center’s mission to overcome barriers and expand its reach in medical education into the greater community. For instance, CMEI hosts training for rural communities to cultivate interest in STEM subjects among underserved school children.
Behind the glass façade, the design team envisioned a multi-level lobby space with stadium seating that doubles as a forum for briefings and colloquia. The tiered form of the seating is visible from the exterior, and its third-floor terrace overlooks views of the Kansas City skyline to the west.
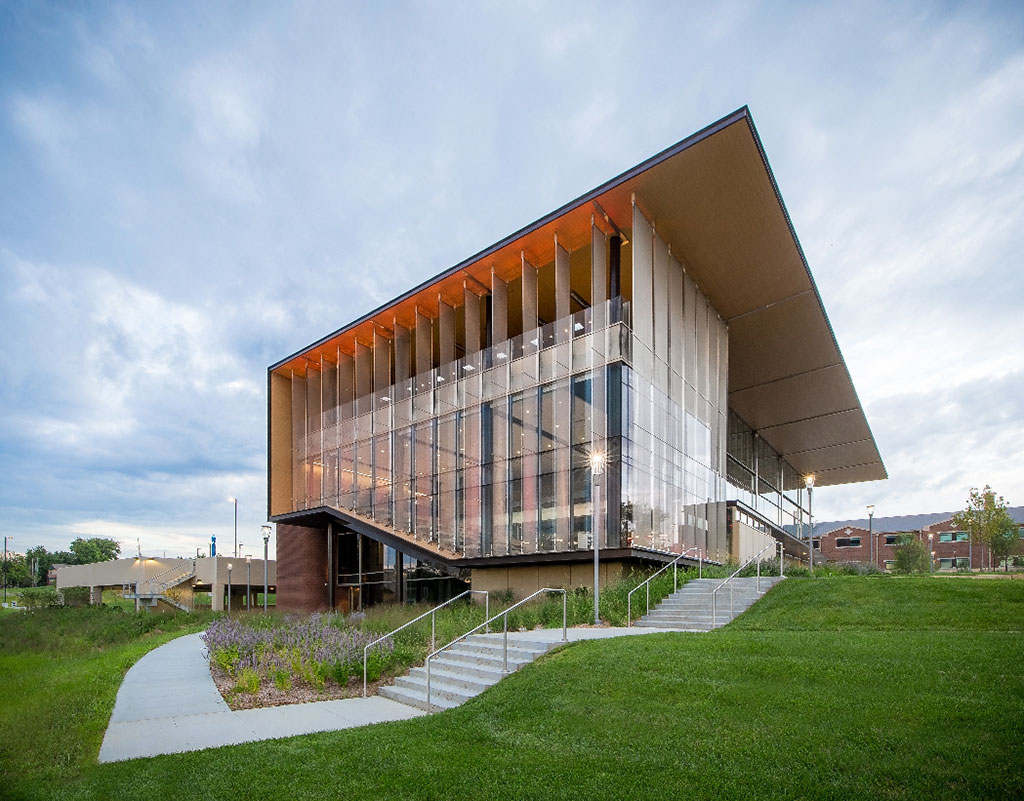
Photo courtesy of GKD
Slim and Shady
“Many of the design ideas are about creating transparency and highlighting the next generation of medical education and simulation inside the building,” says Bye. Challenge emerged as the west side of the building features the best views and connectivity to the community, however it was more difficult to shade. Finding a system that enhanced transparency for the façade became a critical specification factor.
The design team specified GKD Omega 1520 metal fabric for its ability to deliver shading, transparency and beauty with long-term durability. “With a horizontal pattern at 50% opacity, OMEGA 1520 meets the very particular criteria that comes with a glass façade,” explains Andy Franks, Regional Sales Manager for GKD-USA.
The design for the metal mesh involved anchoring the panel at 90 degrees perpendicular to the façade, similar to how vertical blinds function. “It’s exactly how you want to orient the product to get its full sun-shading benefit,” says Franks.
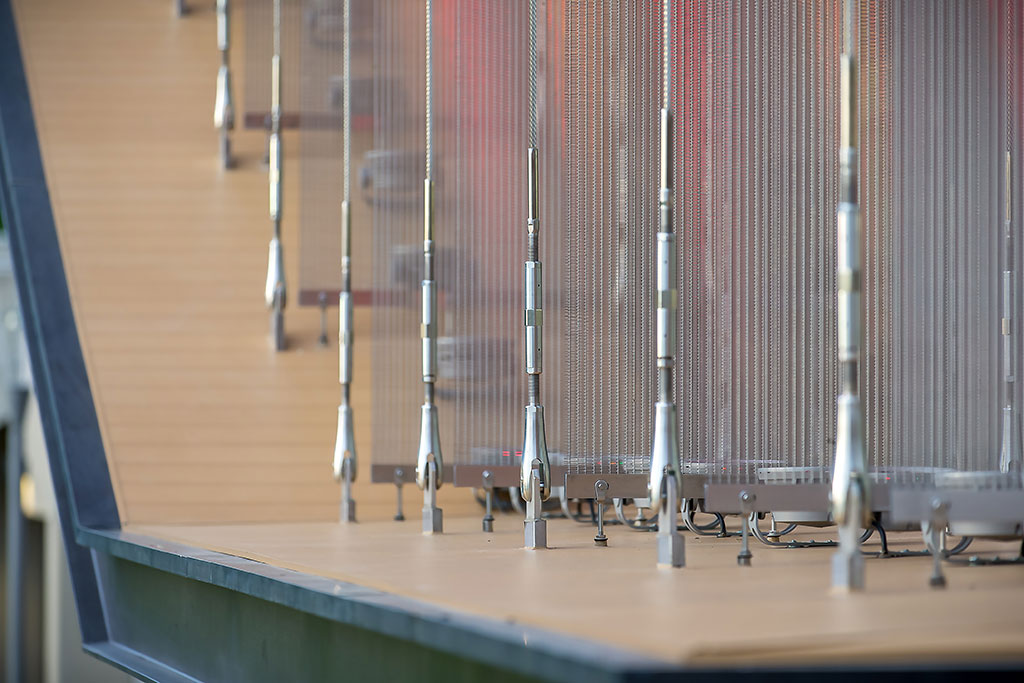
Photo courtesy of GKD
Healthy Attachment Style
Code requires that metal mesh suspended from a façade anchors to the structure at every floor level, which wasn’t possible considering the entirely glass façade. “We can’t just grab that panel at top and bottom and still satisfy building codes. We had to come up with a method that allowed the product to be used without attaching it at the midsections.”
The design team found a way to elegantly work within these design constraints, which also included strict wind load resistance and LEED certification standards. Working with CO Architects, Helix Architecture + Design and the structural engineer, GKD devised a unique attachment system using ultra-thin cable rail as an extension of the foundation and cantilevered roof. Cable running from the bottom slab to the roof soffit serves as the attachment point to complete the 42-ft. vertical span of mesh. The southern exposure features the same hardware and attachment system that is used on the west side for a uniform appearance. It was also the most economical solution.
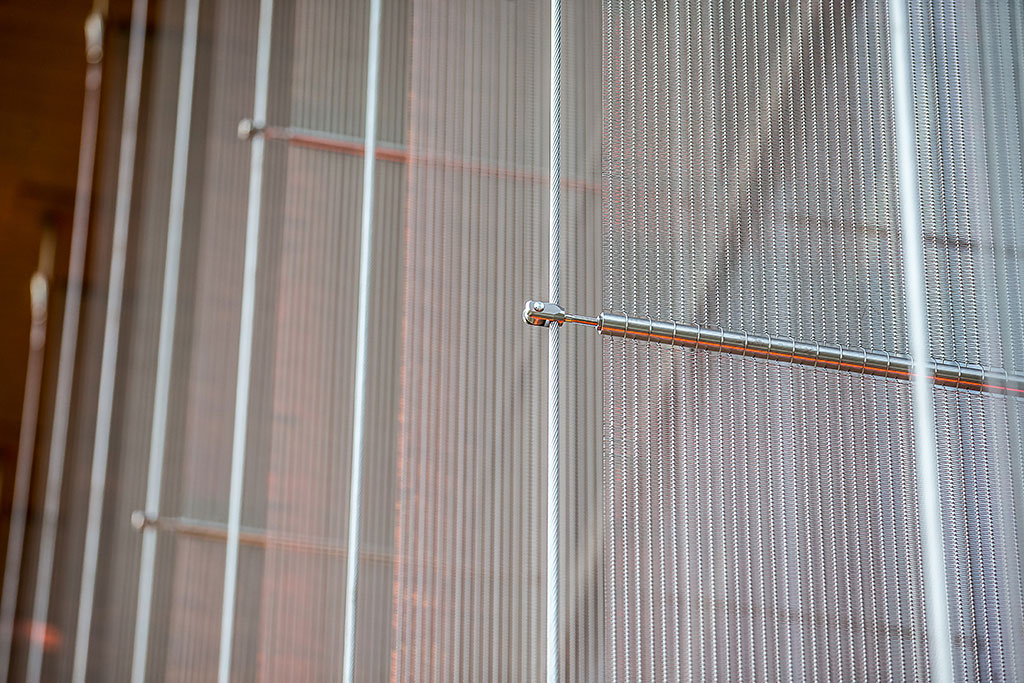
Photo courtesy of GKD
Gateway to the West
With a handsome horizontal pattern, OMEGA 1520 complements the lines and patterns found on the metal siding and brick elements, while providing high performance benefits. “It’s incredible how transparent the mesh is when you’re on the forum or the terrace. You can see right out with hardly any obstruction. But at the same time you can see how its working to shade the building,” remarks Bye. He adds that throughout the course of the day, the dynamic material changes appearance. “When it’s bright outside it looks more solid, and when the sun sets and the lights come up in the building, it becomes like a thin veil.”
The project serves as the new gateway to the campus from the community. It symbolizes the university’s commitment to improving the collective wellbeing of the surrounding community. Color changing LED lights on the foundation illuminate the metal mesh after dark, adding flourish to the building’s conversation with the surrounding area. The school can display its colors, laud a local sports team or celebrate holidays with exterior lighting. Remarks Bye, “The metal mesh grabs the light and the building becomes a beacon in dialog with the city through color, tying back to the goals the university had for this building on their campus.”

