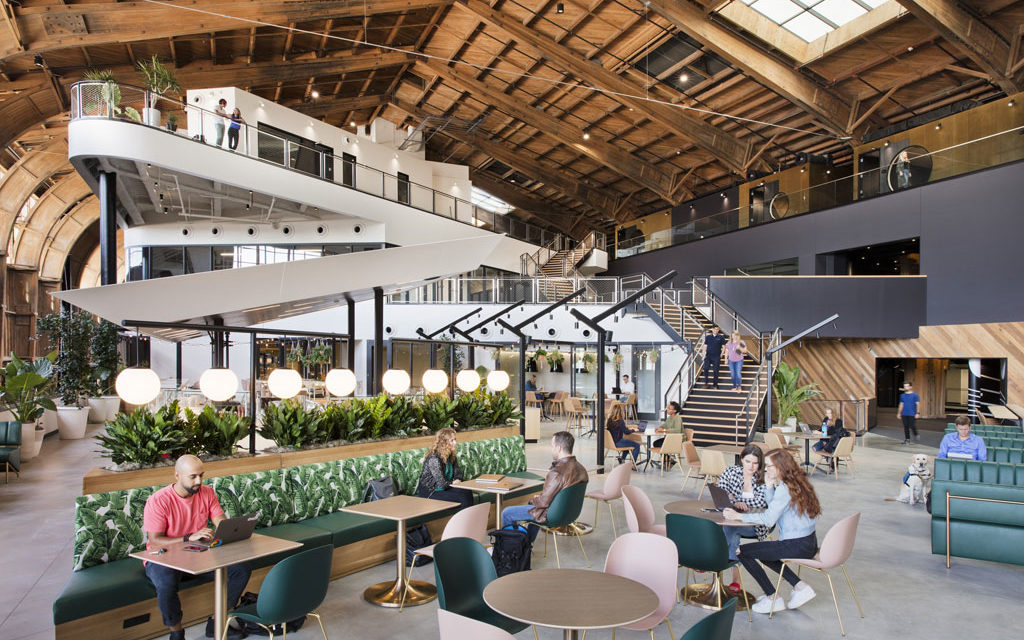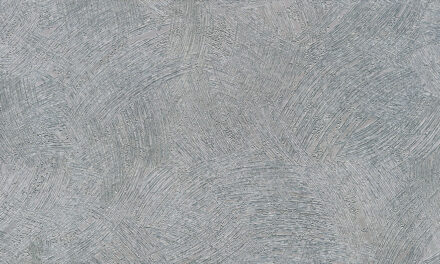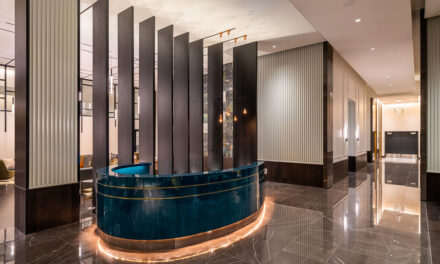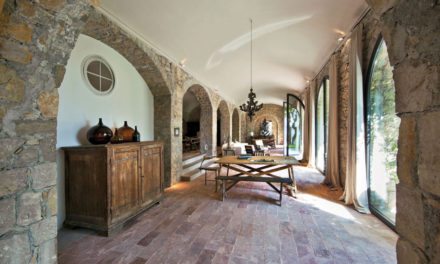The newest addition to the Google campus was unveiled November 8 at the historic Spruce Goose Hangar in Playa Vista. Playa Vista, Mayor Eric Garcetti joined Google and ZGF at the unveiling of the restored hangar, located between two existing Google sites. It was created to unify Google’s Playa Vista campus and bring a fresh perspective to workplace design through the venue’s adaptive reuse.
Built by Howard Hughes in 1943 for the construction of the Hercules IV airplane (aka the “Spruce Goose”), ZGF partnered with Google to transform the landmark, including a 450,000+ SF, four-level “building-within-a-building” developed inside the seven-story, 750-foot-long historic wooden structure.
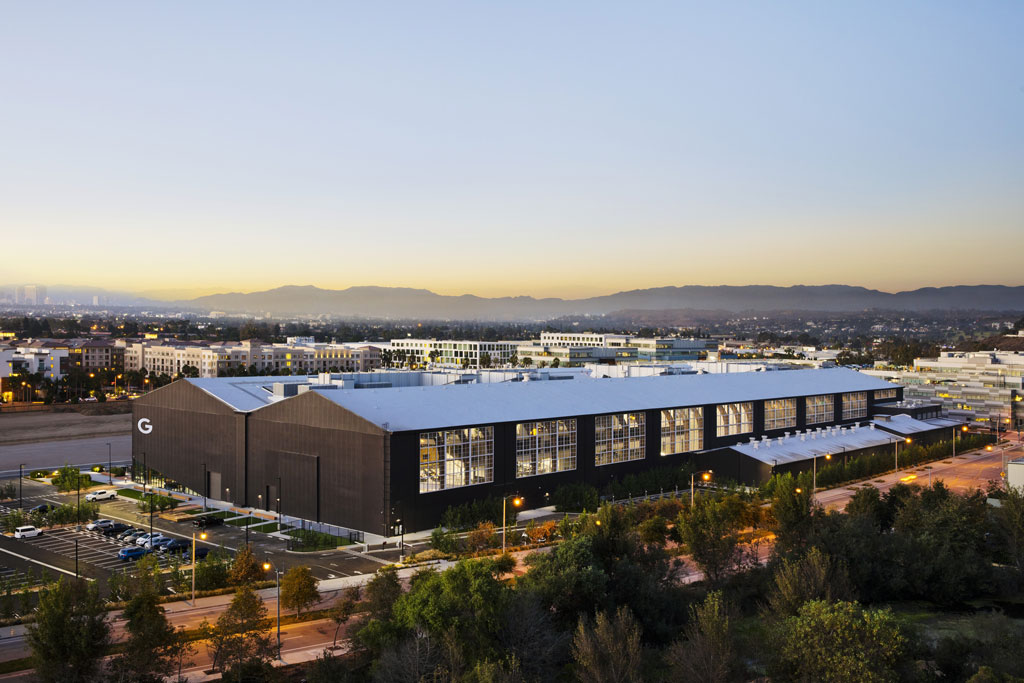
The newest addition to the Google campus was unveiled November 8 at the historic Spruce Goose Hangar in Playa Vista. Playa Vista, Mayor Eric Garcetti joined Google and ZGF at the unveiling of the restored hangar, located between two existing Google sites. Photo by Connie Zhou, courtesy of Google
“We have great admiration for Google in their decision to give the Spruce Goose Hangar new life,” said Ted Hyman, Partner at ZGF. “The significance of this project lies not only in the preservation of a historic wood structure and the creation of what is arguably one of the world’s the most spectacular workplaces, but in the adaptive reuse of the hangar that has vastly minimized environmental and community impact compared to demolition and new construction. The result is a unique building-within-a-building design that revitalizes an iconic local landmark and reflects Google’s creative culture in the context of the hangar’s rich history of innovation.”
Given the nature of the client organization and the rich history of the building, the project demanded a unique design approach and extensive restoration of the original wood frame. The new architecture is set within the vast, open volumes of the hangar – configured of open floor plates which are pulled away from both the interior envelope and the central spine. The varied shaping of each floor allows daylight to penetrate every level and maintains clear sight lines spanning the full length of the building, putting the magnitude and workmanship of the historic structure on display.
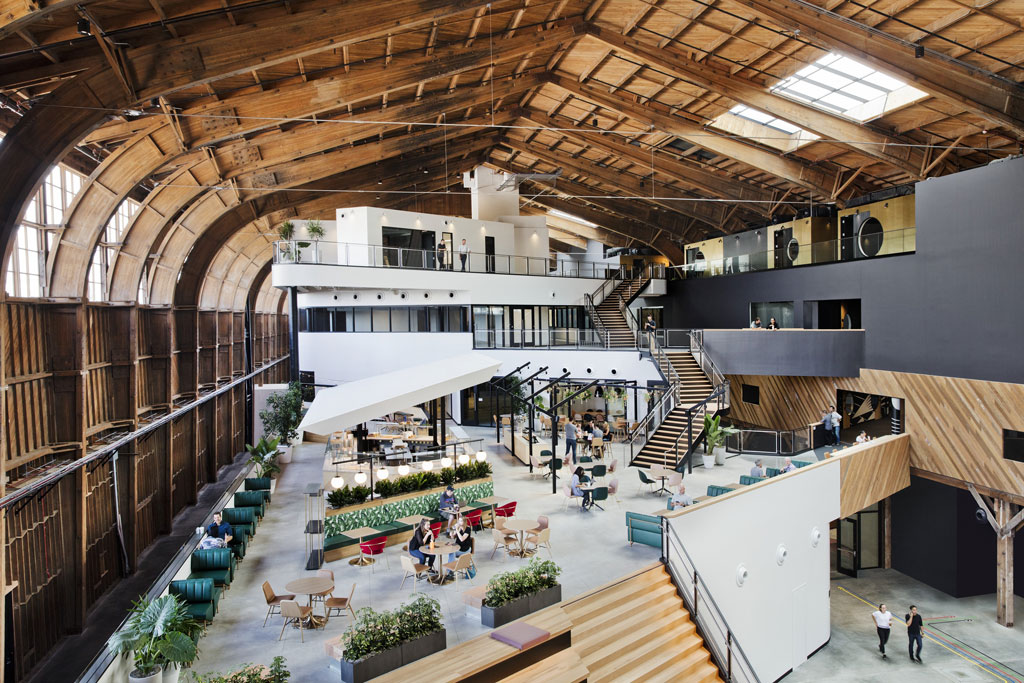
The design and spirit of the original hangar was preserved, while creating a modern workspace for Google and YouTube employees. Photo by Connie Zhou, courtesy of Google
The new floor plates hold workspaces and engage strategically with the central spine, which houses collaboration and café spaces. Circulation routes are intended to increase interaction, with a boardwalk that wraps the perimeter of each floor plate and ramps upwards from the ground floor, while bridges pass through the central spine and weave the length of each level.[1]
“When Google came to us for a fresh perspective on workplace design within the iconic Spruce Goose hangar, we embarked on a highly iterative and innovative test-and-learn exploration,” said Kristi Paulson, Principal at ZGF and lead designer on the project. “As an architect, it was empowering to embrace Google’s open-conversation approach and respond with rapid ideation. Our design process on this project was nimble, allowing versatility but requiring decisiveness. Together, we have created an intelligent and engaging new office space that acknowledges yet remains independent of its historic envelope.”
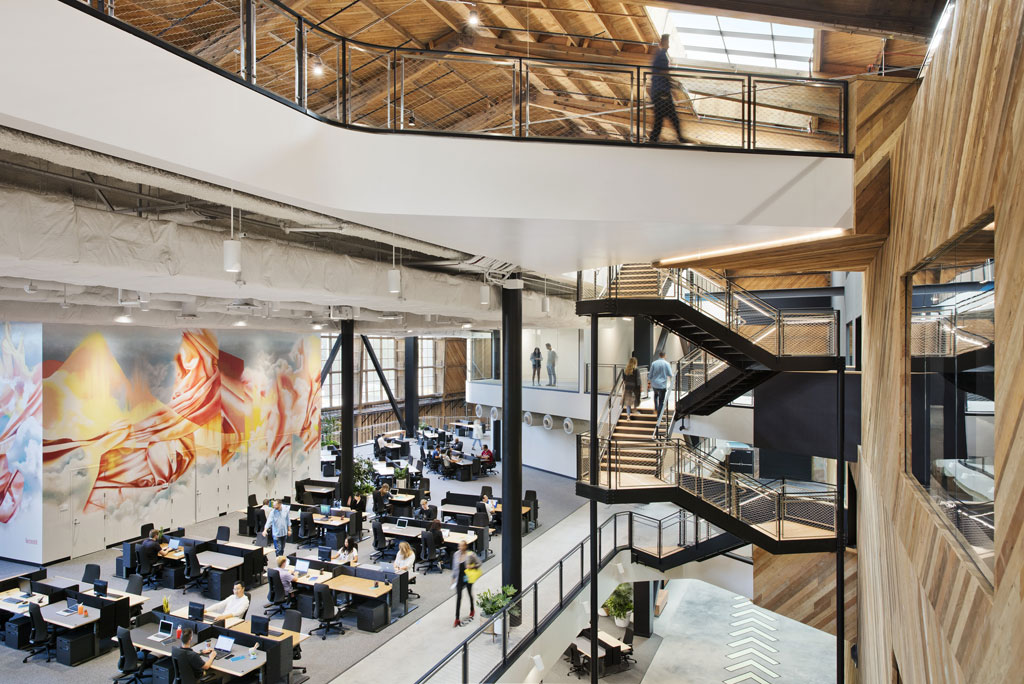
Photo by Connie Zhou, courtesy of Google
The materiality of the new interior architecture is subdued. Color and texture are introduced via the hand-selected and often custom-made furnishings, complimenting the vibrant and diverse art installations. In tribute to the hangar’s storied aviation history, the phone, meeting, and conference rooms have airborne-inspired names and aesthetic themes, from Kite to Zephyr. Hospitality spaces are each designed with a contemporary twist on the iconic style of a bygone era.
The hangar now comprises office, meeting, food service and event spaces, and employee amenity spaces. The design and spirit of the original hangar was preserved, while creating a modern workspace for Google and YouTube employees.
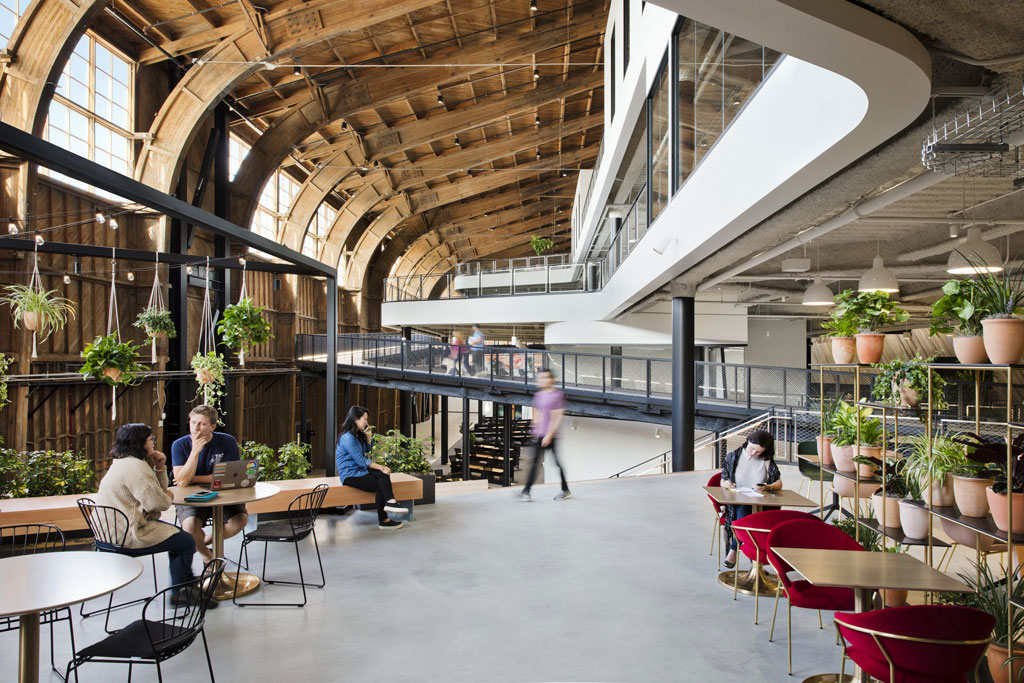
Photo by Connie Zhou, courtesy of Google
[1] “Google, Spruce Goose” in Playa Vista, CA. https://www.zgf.com/project/google-spruce-goose/

