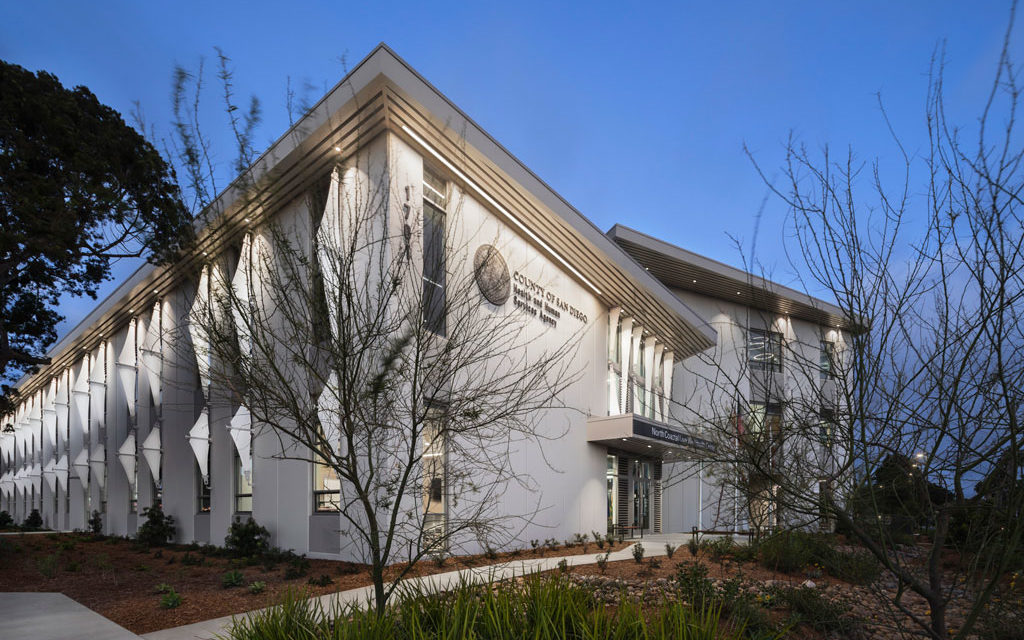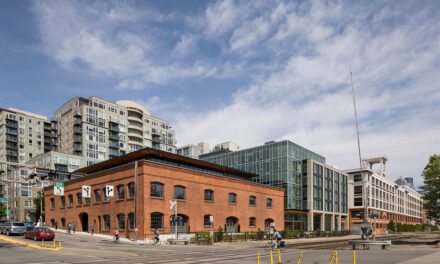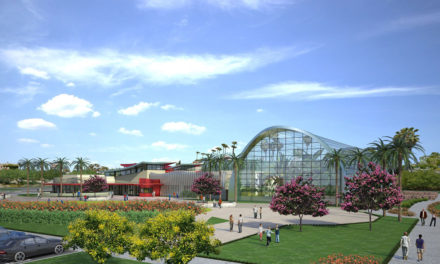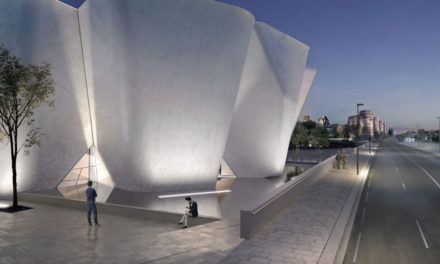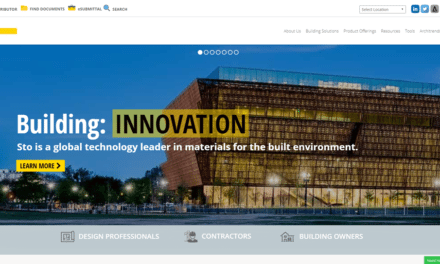San Diego, Calif. (Dec. 14, 2018) – Using a myriad of integrated sustainable design strategies, the new County of San Diego Health and Human Services Agency building—designed by HMC Architects—is now open, and is the only Zero Net Energy (ZNE) project listed in California that is a county-owned medical office.
“When a client’s purpose is to promote wellness, self-sufficiency, and a better quality of life to families, it’s only natural that their built environment be healthy—responsible in energy consumption and harmonious with natural surroundings,” says HMC Design Principal James Krueger.
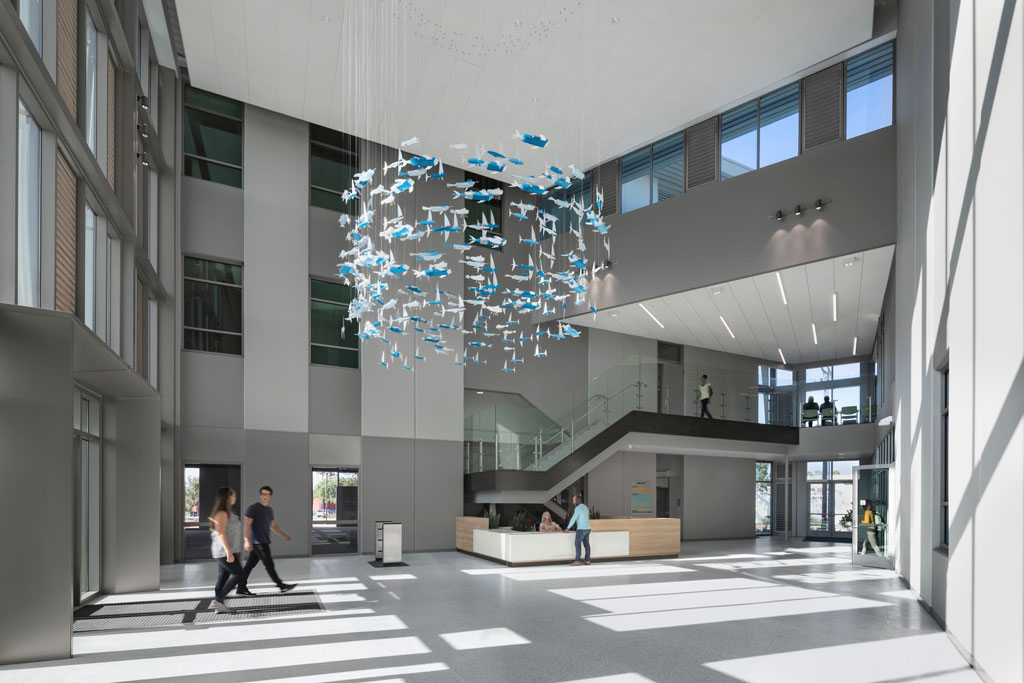
The art installation “Between Wind and Water” by Kipp Kobayashi, hangs in the lobby of the new County of San Diego Health and Human Services Agency. Credit: Lawrence Anderson Photography
Located in Oceanside, Calif., the new building is a ZNE facility inspired by the local natural resources it’s designed to protect. The requirement for numerous parking spaces created a challenge when considering the needs of the building and outdoor areas desired for wellness. So, HMC designed the south wing to be three stories, essentially lofting the two-story mass above a parking structure that could be easily converted into workspace as the agency grows.
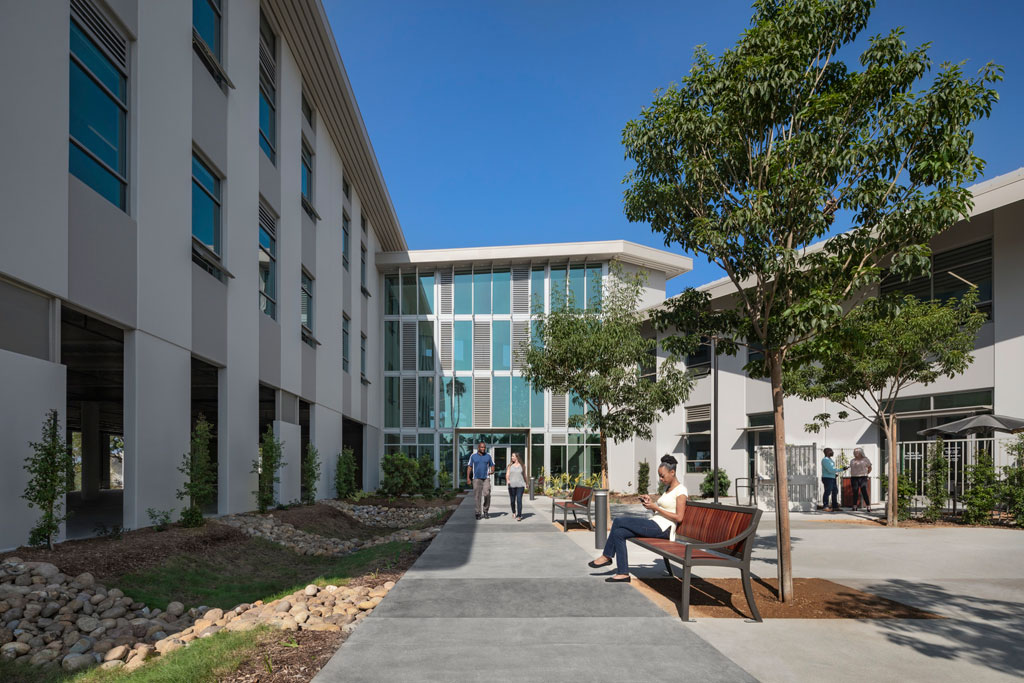
Credit: Lawrence Anderson Photography
Powered entirely by the sun and using no fossil fuels, the building facilitates improved workplace health, productivity, and well-being by inviting sunlight and natural ventilation, and by utilizing thoughtful hardscaping and landscaping features. The interior tells a coastal story using natural warm wood tones resembling driftwood and vibrant wall colors and flooring to represent local flora. Vertical Teflon-coated fiberglass shade sails protect the naturally ventilated lobby and glass from solar heat gain, while operable windows throughout the building summon ocean breezes.
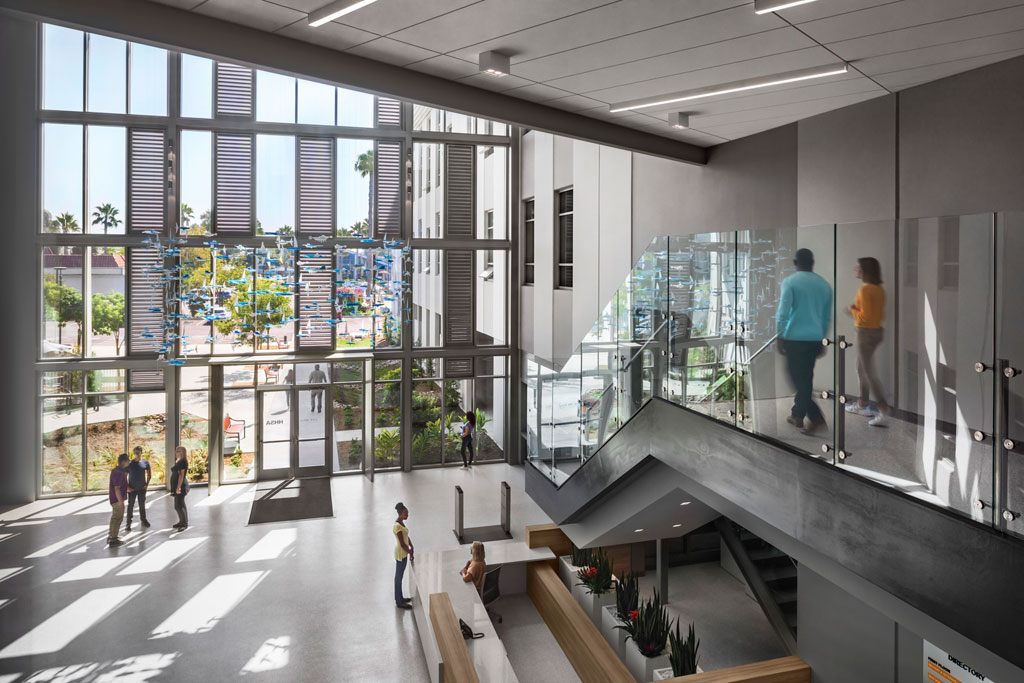
Vertical Teflon-coated fiberglass shade sails protect the naturally ventilated lobby, while displaying the art installation “Between Wind and Water” by Kipp Kobayashi. Credit: Lawrence Anderson Photography
Outside, high-efficiency photovoltaic arrays power the facility. Narrow wings and large windows maximize daylight, while integrated shading devices reduce glare. The landscape design consists of three main elements: native plant material that has the feel of the nearby coastal bluff landscapes; a subsurface drip irrigation to encourage water conservation; and several low rock arroyos to retain and safely direct site water into a series of onsite detention basins.
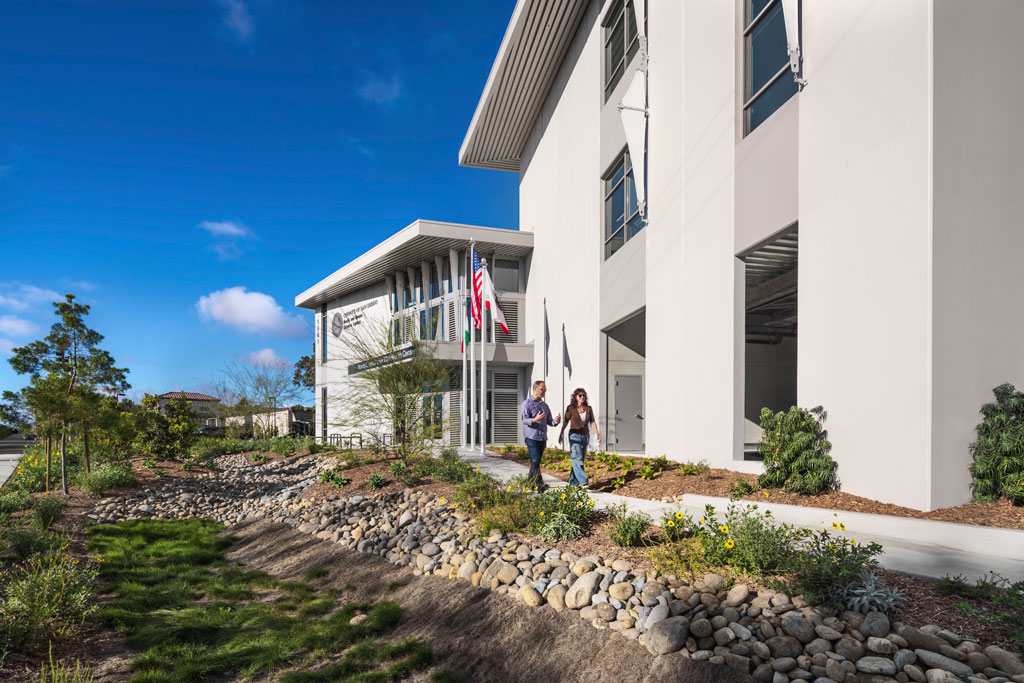
Credit: Lawrence Anderson Photography
A shining example of high-performance architecture, the three-story 36,000 square-foot facility houses Aging and Independence Services, a Military and Veterans Resource Center, Community Health Promotions, Regional Administration, Public Health Services, and Behavioral Health Services. The facility, which has already achieved LEED Platinum Certification, is the only ZNE project listed in California that is a County-owned medical office.

