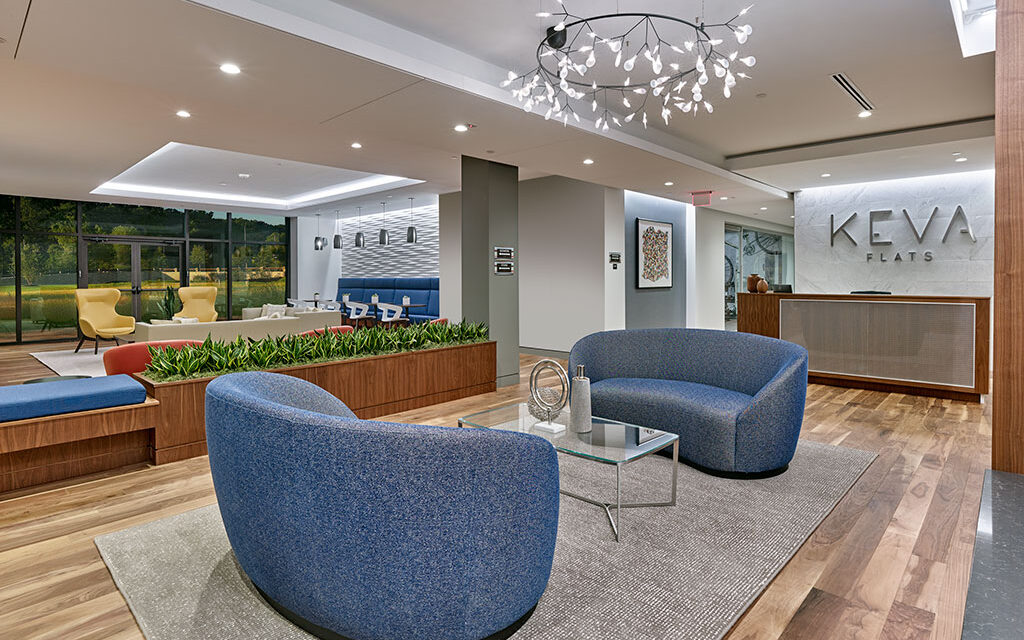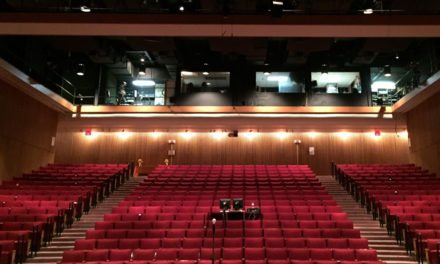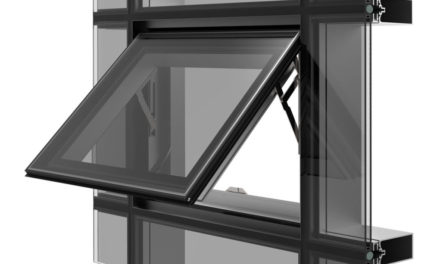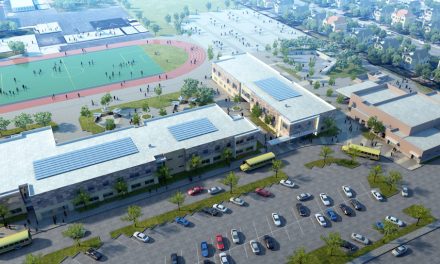Keva Flats recently earned LEED Gold certification from the U.S. Green Building Council (USGBC). The Hankin Group, a long-time client of NORR, identified the need for a new Class A apartment complex in the Philadelphia suburb of Exton, Pa. NORR was selected to undertake Hankin’s vision for the 18-acre property which included a stream running diagonally across the parcel of land. After further analysis of the site, NORR developed a design approach that would maximize the number of rental units by splitting multiple buildings and amenities on either side of the stream in a community-oriented development.
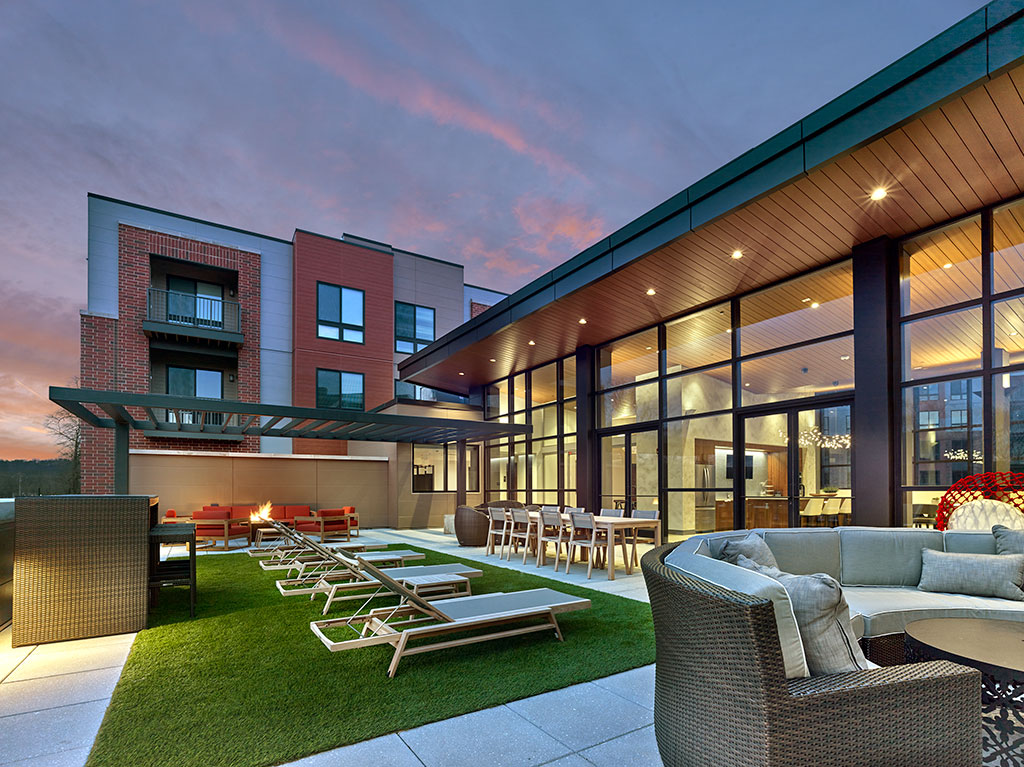
Photo credit: Don Pearse
The design resulted in five low-rise buildings at four and five stories, accommodating a mix of 240 units with varied floor plans. The amenities include a pool and outdoor patio on one side of the stream and a clubhouse, sports court and dog park on the other side. The centerpiece of the complex is the 11,000 square foot, 2-level clubhouse with a rooftop terrace designed to be the heart of the property. The design incorporates a butterfly roof that opens the main club room up to views of both sides of the property, visually connecting to all the apartment buildings and the stream.
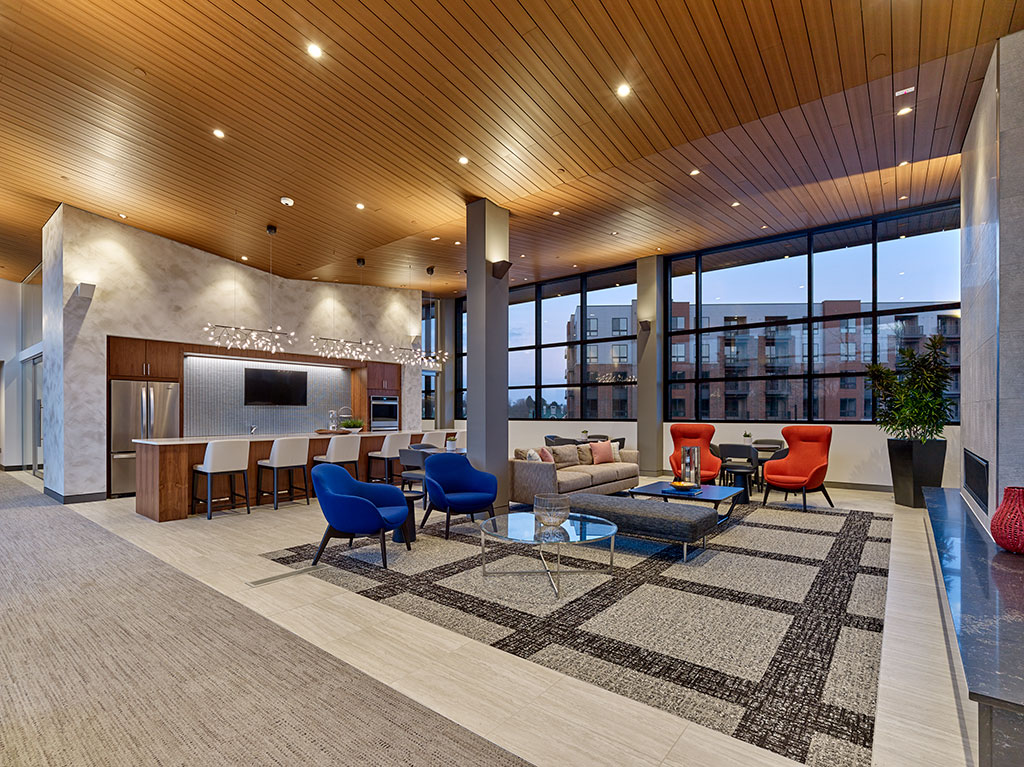
Photo credit: Don Pearse
The modern feel is carried throughout the community and amenity spaces with the use of natural materials, pops of color, artful lighting, modern furniture and artwork. The upscale living environment captures the beauty of rural Chester County and is in close proximity to public transportation, shopping, parks and local attractions.
The project recently earned LEED Gold certification, a goal that the Hankin Group was committed to by including a green roof, energy and water efficiency practices as well as environmentally friendly and locally sourced materials for construction. Since its completion in 2019, the Keva Flats complex has demonstrated the benefits of sustainably designed buildings.
Size: 372,000 square feet
Location: Exton, Pa.
Client: Hankin Group
Completion: 2019
Architect, Interior Design, MEP & Structural: NORR
Photography: Don Pearse

