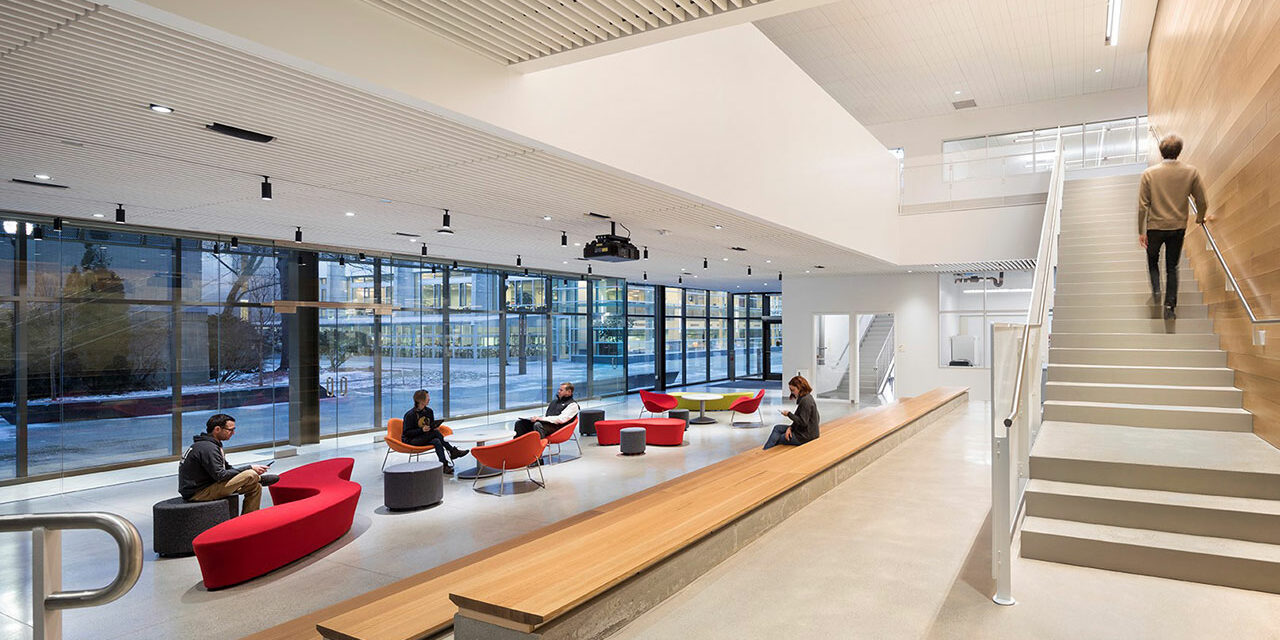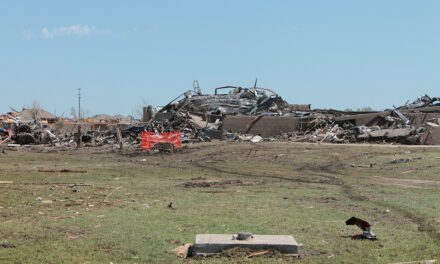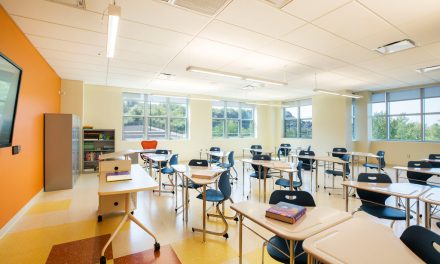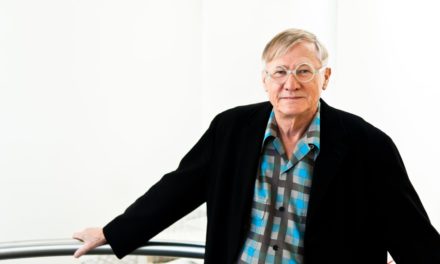New multi-disciplinary facility is an experiential hub for expanding engineering education
Boston, MA (May 1, 2019) – Known for transformative higher education design, Leers Weinzapfel Associates recently completed the Wentworth Institute of Technology’s Center for Engineering, Innovation, and Sciences, the growing Institute’s first new academic building in 45 years.
Opened in November, the four-story, 75,000-square-foot Center provides a home for the next evolution in the collegiate study of engineering, comprising a dynamic environment for multi-disciplinary collaboration among students of biology, civil engineering, mechanical engineering, and two of the Institute’s newest programs, biomedical engineering, and biological engineering.
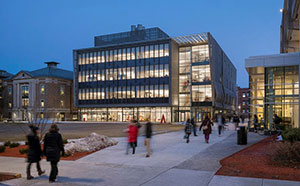
Photo credit: Albert Vecerka
Located on a midblock site at the heart of the Institute’s urban campus, the Center plays a pivotal role in the campus plan, acting as a filter between two sides of the extended campus—the quad and the city—and strengthens the pedestrian pike that links them.
The ground floor of the building is a transparent showcase that contains Accelerate, an interdisciplinary and entrepreneurial project-based program, as well as a high-end additive manufacturing lab. Stepped seating in an adjacent public gathering area invites students and visitors to experience first-hand displays of Wentworth’s engineering capabilities. Simply zoned, the building contains entries and offices along the pike. Floors two through four comprise laboratories, student learning and group meeting spaces, offices, and support/storage space. A light, perforated metal veil draped over the volumes gives the Center a distinctive identity in the surrounding context of masonry buildings.
Intended to be a visible demonstration of sustainable design, the Center incorporates enhanced metering for the Institute’s use and student demonstration. The project exceeds the City of Boston’s requirements of sustainability with a highly-efficient thermal envelope, including sun shading on the east, south and west facades, as well as mechanical equipment designed for maximum efficiency including low-flow fume hoods. As the campus is vulnerable to flooding, resilience measures included raising the ground floor two feet above current grade and minimizing systems equipment in the basement. The building is designed to be LEED Silver Certifiable under LEED v.4.
“The building design creates an open ‘collaborative learning’ environment that fosters innovative and entrepreneurial engagement among students and faculty and utilizes advanced technology for solving problems in the fields of civil engineering, biological engineering and the life sciences,” says Eric Overström, Wentworth’s senior vice president for academic affairs and provost. “It’s also home to ‘maker spaces’ for students to ideate, design, prototype, explore, and test new and exciting ideas.”
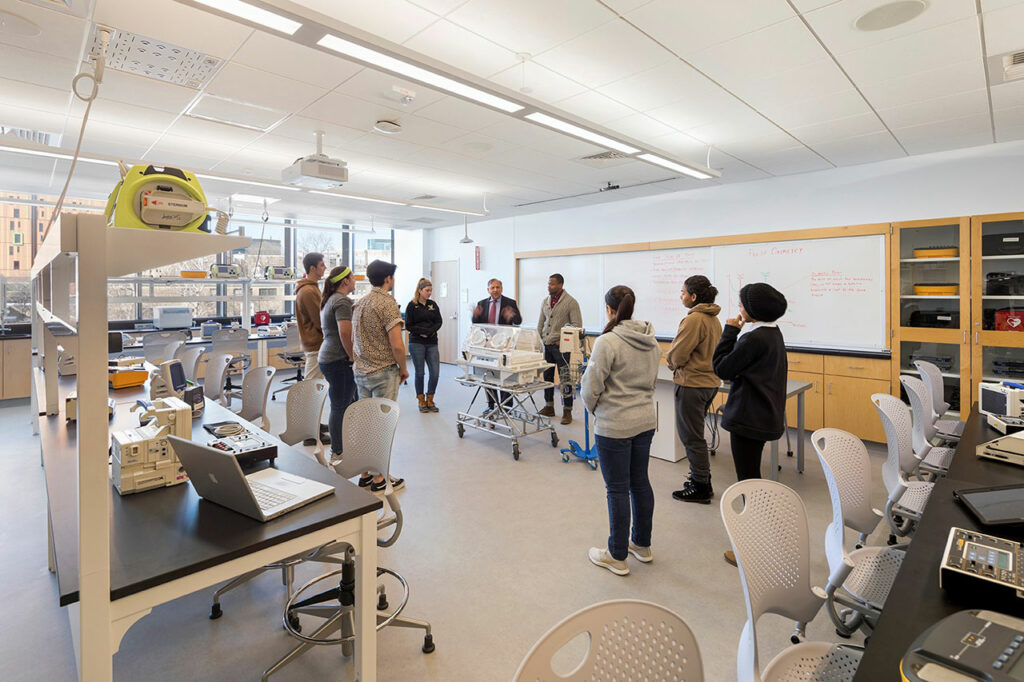
Photo credit: Albert Vecerka
“The Institute established a collaborative environment for the design to flourish, says Leers Weinzapfel Principal-in-Charge Josiah Stevenson. “We worked closely with the user faculty, architecture department, the community, and the contractor to create a building that sits comfortably among historic buildings while conveying the Institute’s view of the future. The openness and transparency into its maker spaces is an advertisement for Wentworth’s pedagogic philosophy.”

