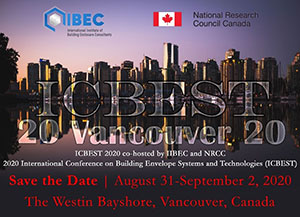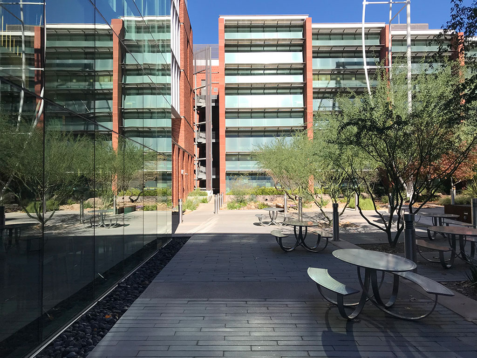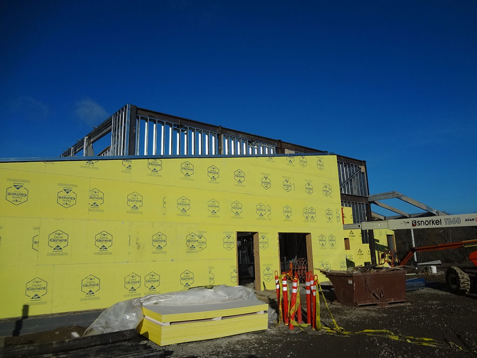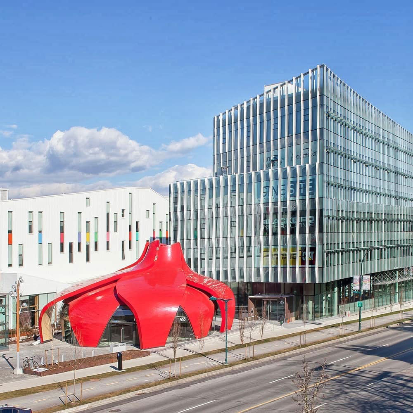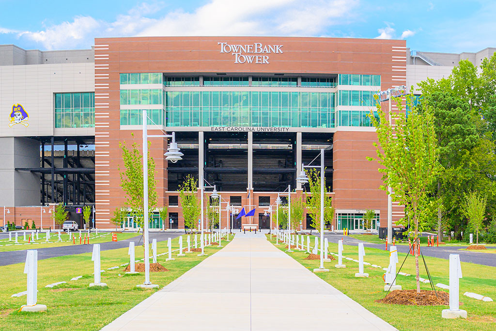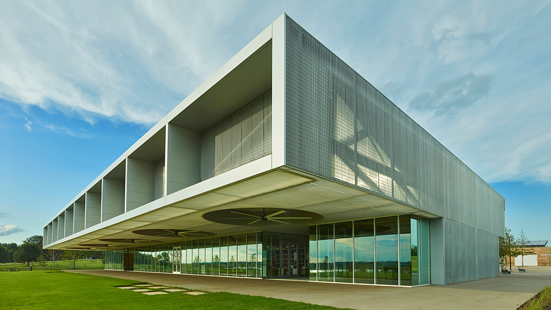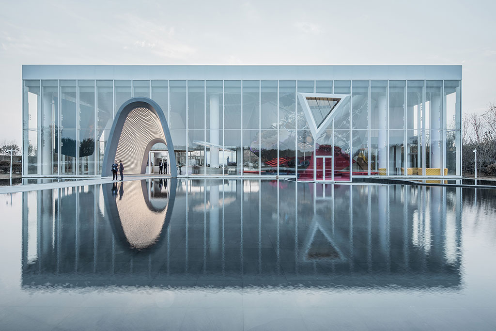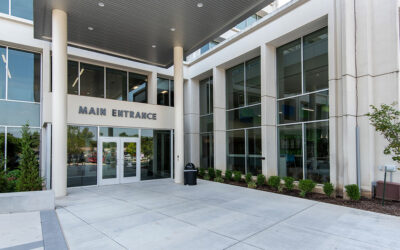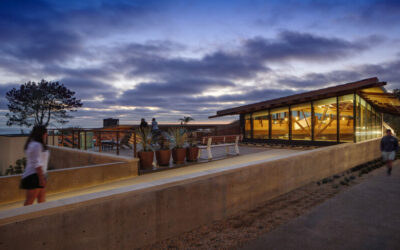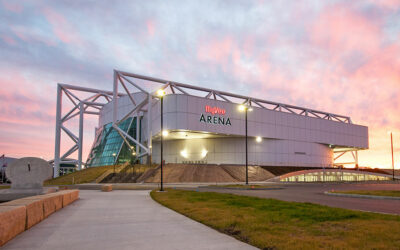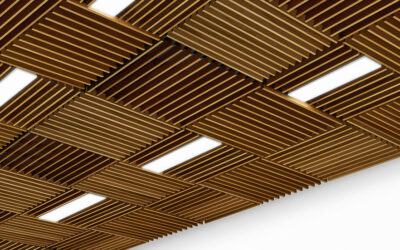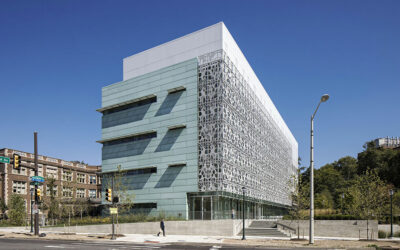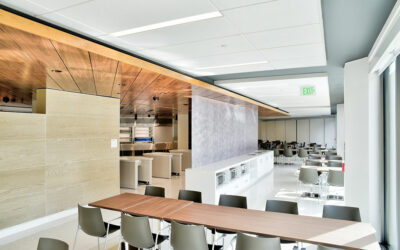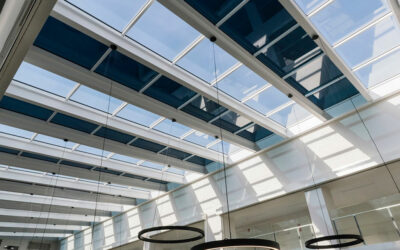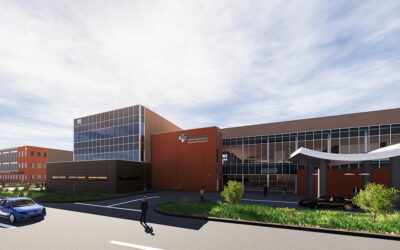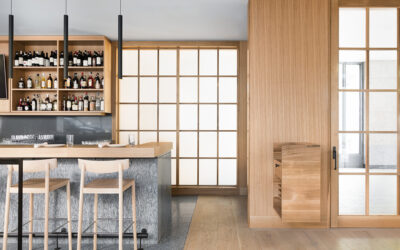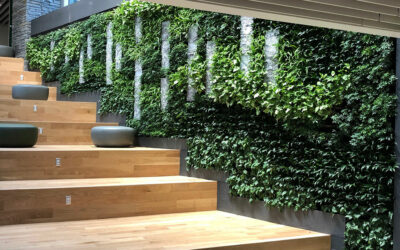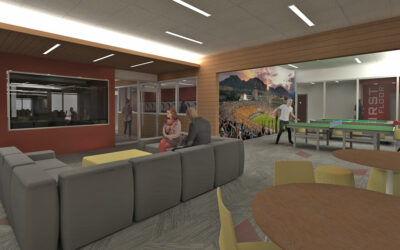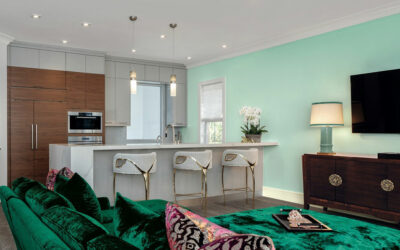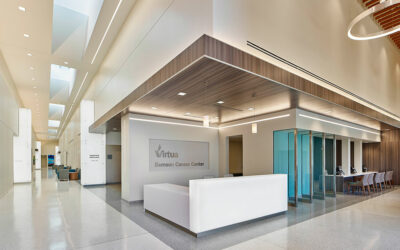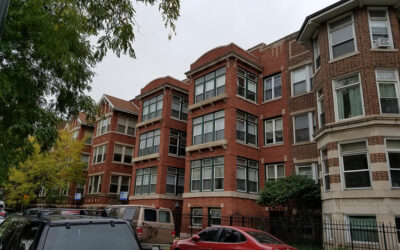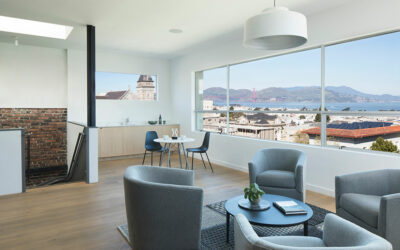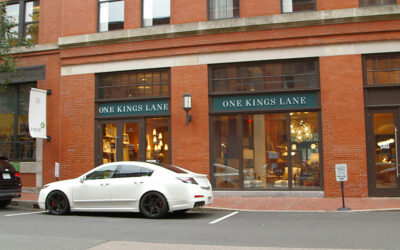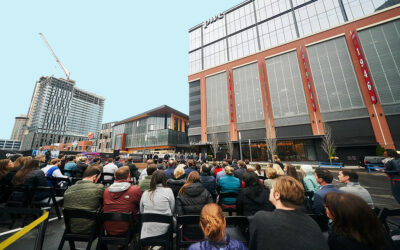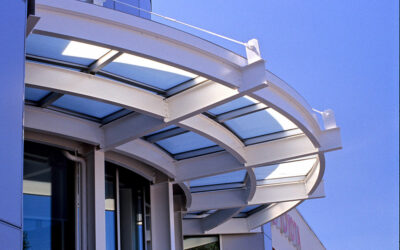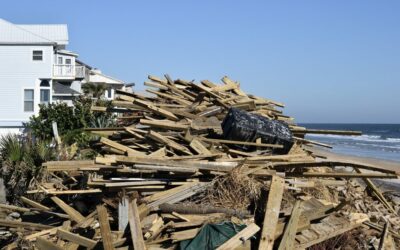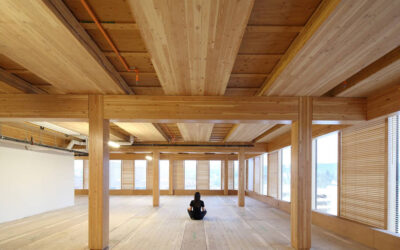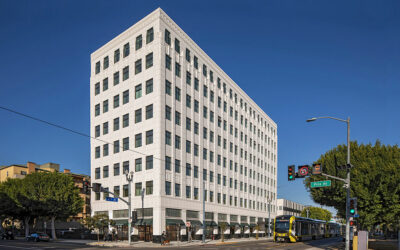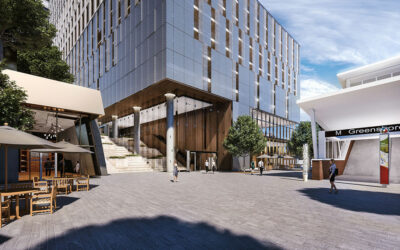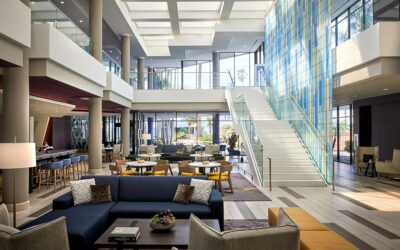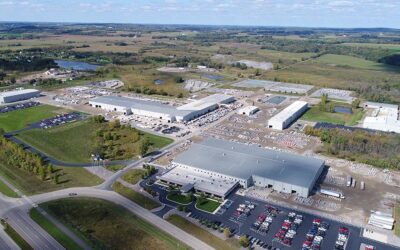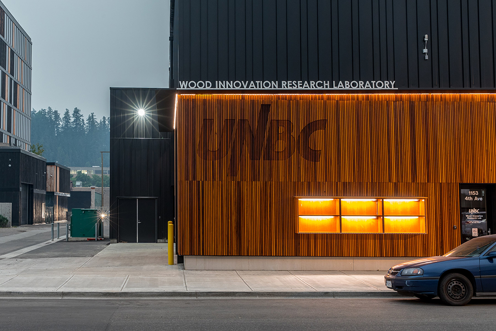

NOVEMBER-DECEMBER 2019
Air and moisture barriers
What is passive house
Deck coatings
Education facility design
TABLE OF CONTENTS
by Karine Galla, Sr. Product Manager for Sto Corp.
What is the Passive House?
Dr. Andrea Frisque
Basic deck coating system terms can help facility managers make better maintenance decisions
by Teddy Williams, Content Marketing Manager at Western Specialty Contractors
Architects Design Pavilion to Mimic Flower with Stunning Red Petal Facade SPONSORED CONTENT
W. R. MEADOWS on campus at the University of Arizona
East Carolina University renovates, expands football stadium
Noteworthy
Honoring 2020 recipients of prestigious AIA awards
World’s most eye-catching buildings shortlisted for architecture prize
Back to the basics: An introduction to air and moisture barriers in wall assemblies
by Karine Galla, Sr. Product Manager for Sto Corp.
Uncontrolled airflow through the building enclosure can significantly degrade a building’s performance in several ways, contributing to reduced energy efficiency, water damage and mold, and poor indoor air quality and thermal comfort for occupants. An effective air and moisture barrier can help prevent these problems by protecting the building against both air leaks and water intrusion, and hence is becoming widely used in all types of residential and commercial constructions.
What is an Air and Moisture Barrier?
The Air Barrier Association of America (ABAA) defines an air and moisture barrier as a system of building assemblies within the building enclosure—designed, installed and integrated in such a manner as to stop the uncontrolled flow of air into and out of the building enclosure.[1] Using an air and moisture barrier benefits the building in two ways. The air barrier seals leaks and creates an airtight building envelope, while the moisture barrier is designed to protect building components against bulk water intrusion while allowing water vapor to diffuse and dry out.
What is the Passive House?
by Dr. Andrea Frisque
An approach to sustainable buildings that has emerged from Europe is expanding beyond the home Passive house is an energy standard. It focuses on creating the most energy efficient-buildings possible, while still making economic sense. Thousands of passive house certified buildings all over the world save owners up to 90-95% of energy for heating and cooling compared to a typical building of the same type. Originally, the most common passive house type was a residential building in a colder climate, but that is changing. A “passive house” can be a school, an office building, a shop, a factory. If you design a highly-insulated building, make that building airtight to reduce infiltration of cold air and add controlled heat recovery ventilation, you have a passive house—one that uses very little active energy for heating or cooling. That is the main concept for residential and office buildings in cold climates. Passive house design strategies change to be appropriate to location.
Why passive?
Here, the expression “passive” means design focuses on strategies that are part of the building, outside of the building systems, to make it as energy efficient as possible. A highly-insulated envelope, triple glazing, and orienting the building so it can harvest solar energy are all passive design measures ripe for implementation. Continue reading
Basic deck coating system terms can help facility managers make better maintenance decisions
by Teddy Williams, Content Marketing Manager at Western Specialty Contractors
When referring to a parking deck, the substrate is the driving surface. Typically constructed of concrete, a substrate’s condition must be maintained properly in order to receive a deck coating. Prior to getting a deck coating, facility managers should have a contractor with concrete restoration experience evaluate the substrate’s condition and make recommendations for any necessary repairs. If the substrate is not in the proper condition prior to the application of a deck coating, the coating may not adhere properly and other issues may arise.
Combating air traffic overhead in the Pacific Northwest
In a community heartened by the opening of its first library in 1924,[1] the good citizens of Des Moines, Washington opened a stunning new school the following year on the site of their original one-room school building. Just three years later in 1928, 50,000 air flight-enamored residents attended the dedication of the land where Boeing Field would be constructed.[2] By 1930, the terminal was complete and the sounds of birds chirping in the trees quickly changed to the sound of aluminum birds whizzing by overhead.
Fast forward to 2019 with Seattle-Tacoma airport occupying Boeing Field after a purchase in the 1940’s, where the airborne concerto of takeoffs and landings reaches a persistent climax—hardly ideal for concentrating on one’s studies. Couple that with decades of surviving legendary rains, snow and extreme windstorms, along with wear and tear from the rambunctious life of an elementary school, and the building was due for retirement.
As the architects describe, “The retail pavilion acts as both a gate and community-gathering place working as a catalyst to activate the main plaza. An art structure in the form of a building, the Pavilion serves a food and beverage retail venue.”
The targeted LEED Gold pavilion balances the surrounding facades that are equally contemporary in design. While the pavilion stands out, specifically due to its orientation and bright red exterior, it interestingly does not detract from its surroundings.
With a price tag of $107M and comprised of square footage equaling just over 140 thousand, the new construction of this state-of-the-art facility began in 2015. It was significant in nature and involved many moving parts— and project teams. There was a need for collaboration, communication, and synergy alongside the requirement of hitting quality assurance targets. W. R. MEADOWS was listed in the construction specifications as a potential manufacturer who could get the job done.
“An air barrier and numerous waterproofing products were needed for this project,“ stated Greg Neundorfer, the W. R. MEADOWS salesperson in charge of this project. “There were also multiple transitions between these products that needed to be addressed.” Products used in this project had a tall order to meet; they had to work well with a variety of substrates.
East Carolina University’s (ECU’s) first 2019-20 home football game resulted in a win and ushered in the beginning of a new era for Pirates fans at Dowdy-Ficklen Stadium. The recently completed, $60 million, southside renovation added 1,000 premium seats in TowneBank Tower. Pirates Club premium seat holders now are welcomed through entrances and façade systems created with Tubelite Inc.’s doors, curtainwall, ribbon windows and storefront.
The following is a look at the 2020 award recipients of these awards, and the people and firms behind them.
Legacy Plaza unites seven nonprofits in a three-building complex featuring renovated exteriors with Tubelite’s energy-efficient systems
The property originally was constructed in 1975, prior to the advent of commercial window systems with high-performance, low-e, insulated glazing and thermally broken framing members. Along with its non-thermally broken frames and existing 0.25-inch clear, monolithic glass with a reflective bronze film, time and weather had caused the caulking and seals to deteriorate.
Miller Hull Partnership-designed Del Mar Civic Center celebrates community and sustainability
Miller Hull Partnership’s award-winning Del Mar Civic Center includes a 3,000-square-foot Town Hall, a 9,000-square-foot City Hall, a 13,000-square-foot Town Commons, and parking. The area’s mild climate means that the complex essentially functions off-the-grid (the complex was designed for net zero operations); passive ventilation provides cooling (windows are programmed to open when appropriate), site water is captured for reuse, and a rooftop solar array and battery system account for approximately 75% of all electrical use.
HyVee Arena’s modern sports complex repurposes historic building, with high-performance, custom-color finishes and thermal improvement
As a single source solution to Tubelite Inc., Linetec provided both the high-performance architectural coatings in the historically approved color and the thermal improvement services for HyVee Arena’s new entrance, storefront and interior aluminum framing systems. Viracon’s glass further enhanced the aesthetic and the glazing systems’ high solar, thermal and optical performance.
Global Security Glazing introduces ACCESSGARD security glazing
Security Glazing (Global), a Consolidated Glass Holdings (CGH) company, launched ACCESSGARD™ security glazing. “At ground level, most buildings are using a lot of glass for offices, entranceways, and doors,” said Ben Baum, vice president of security sales at CGH. “Unfortunately, glass also is seen as a weakness in terms of building security, as it’s often targeted as an access point in forced-entry scenarios. Global developed ACCESSGARD security glazing to delay entry or prevent it altogether. It’s an affordable product in commercial office buildings, public and government buildings, sports complexes, houses of worship, and manufacturing facilities.”
Armstrong introduces pre-engineered solution for integrating linear lighting in WoodWorks® ceilings
Armstrong Ceiling & Wall Solutions announces new lighting connection clips which integrate with Armstrong® WoodWorks® ceilings.
Sherwin-Williams ProClassic Interior Waterbased Acrylic-Alkyd Enamel is now available in satin and semi-gloss sheens
Sherwin-Williams has launched its next generation ProClassic® Interior Waterbased Acrylic-Alkyd Enamel in satin and semi-gloss sheens. The high-quality formula has alkyd performance with acrylic properties, but unlike conventional alkyds, it features non-yellowing characteristics and water cleanup, according to the company.
Huntsman announces the acquisition of Icynene-Lapolla, expanding its downstream footprint in spray polyurethane foam insulation
Huntsman Corporation yesterday announced its agreement to acquire Icynene-Lapolla, a leading North American manufacturer and distributor of spray polyurethane foam (SPF) insulation systems for residential and commercial applications, from an affiliate of FFL Partners, LLC.
Apogee publishes updated whitepaper, “Window Replacement: Unrealized Benefits to Building Owners”
There are approximately six million commercial buildings in the U.S., nearly half of which are more than 40 years old, according to a 2019 report from the American Institute of Architects. Within their lifespan, window system solutions and energy standards have evolved significantly – presenting an opportunity for building owners and occupants to reduce energy costs, improve tenant satisfaction, and increase the value of their properties.
Echelon Aria Slim™ Stone wins Product Innovation Award (PIA) from Architectural Products magazine
Oldcastle APG announces that Echelon Aria Slim™ Stone has been awarded a Product Innovation Award (PIA) from Architectural Products magazine. Highlighting the most innovative developments, the PIA Awards are earned by products manufactured for better performance, affordability and sustainability. Recognized for increased durability and reduced installation time, Aria Slim Stone delivers the elegant appearance of long, clean lines with a unique 36-inch profile.
CENTRIA® launches TotalClad™ MW fire-resistant insulated metal wall panels in Striated and Heavy Embossed profiles
CENTRIA®, manufacturer of building envelope wall and roof panels, integrated components and coating systems, introduces TotalClad™ MW fire-resistant insulated metal wall panels. Building upon its current offering, Micro Planked, the panels are now available in Striated and Heavy Embossed options.
Breakthrough tool launched at Greenbuild empowers users to radically reduce embodied carbon in buildings and infrastructure
The Embodied Carbon in Construction Calculator (“EC3”) a free, open-access tool, based on the industry’s first database of digitized Environmental Product Declarations (EPDs), will allow architects, engineers, owners, construction companies, building material suppliers and policy makers to easily evaluate and reduce embodied carbon emissions from construction materials, effectively empowering them to reduce embodied carbon within buildings at scale.
Uniform Evaluation Service (UES) report verifies ResinDek® mezzanine flooring complies with International Building Codes (IBC) and International Residential Codes (IRC)
“Having documentation such as this report from an organization that is widely known and trusted by code officials saves time during the permitting process,” explained Scott McGill, Director of Engineering for Cornerstone Specialty Wood Products. “Our ResinDek engineered flooring product is still relatively new in the marketplace, meaning building officials may not be familiar with it. IAPMO’s UES Reports provide officials with a single document that details all the relevant testing data, as well as lists all the requirements for code acceptance—including for 1-, 1.5- and 2-hour UL fire-resistance rated assemblies.”
Polyglass redesigns Polystick® MU-X high temperature underlayment
Polyglass U.S.A. Inc. announces that Polystick® MU-X self-adhered, high temperature underlayment has been redesigned. A secondary water barrier for roof coverings, Polystick MU-X features an enhanced black polypropylene film, improving membrane walkability and reducing bleed through, according to the company.
Level 10 San Jose project to speed delivery with new hybrid core system
As described by the American Institute of Steel Construction: “SpeedCore is a revolutionary concrete-filled composite steel plate shear wall (CF_CPSW) core. With this remarkable system, erection will take an estimated 40% less time to complete than it would with a traditional cast-in-place reinforced concrete core.”
Brickworks North America Corporation acquires assets of Redland Brick Inc.
Brickworks North America Corporation, the parent company of Glen-Gery Corporation, through a newly formed subsidiary, today reached a binding agreement to acquire substantially all of Redland Brick Inc.’s assets related to its Cushwa, Harmar, Rocky Ridge, Lawrenceville Brick and Tru-Brix product lines.
Harvard designates Tishman Speyer as preferred developer for initial phase of Enterprise Research Campus in Allston
The Harvard Allston Land Company (HALC) has designated Tishman Speyer as the preferred developer for the initial phase of Harvard University’s Enterprise Research Campus (ERC) in Allston. The architect selected to lead the project is Jeanne Gang, who graduated from the Harvard Graduate School of Design in 1993 with a master’s in architecture degree, and is founding principal of Studio Gang. “Capturing the spirit of innovation of the Enterprise Research Campus, our design will transform a former industrial site into a fertile new ground for the exchange of ideas and creative expression. We envision a neighborhood brought to life with low-carbon buildings and resilient green spaces that foster community and connect people to their natural environment,” said Jeanne Gang, Studio Gang Founding Principal and Partner.
KAI Build breaks ground on renovation, addition to Maryland Heights Fire Protection District Headquarters Engine House One
Plans for the project include a complete state-of-the-art upgrade of the existing 22-year-old, 18,902-square-foot firehouse located at 2600 Schuetz Road, plus a 2,112-square-foot living quarters addition and a 4,300-square-foot apparatus support addition on the east and north sides of the building. The new design includes more capacity for emergency equipment, improved operational areas, a severe weather safe room, living quarters that promote gender equity, dedicated decontamination area with specialized gear extractors to reduce the risk of firefighter cancer, and removal and replacement of all mechanical, electrical, plumbing and fire protection components.
Moto Designshop wins top design award for Jesuit residence
Moto Designshop is pleased to announce that Arrupe Hall Jesuit Community at Saint Joseph’s University has won the Silver Medal from the American Institute of Architects, Philadelphia Chapter.
Stephen A. Levin Neural & Behavioral Sciences Building, from design to award-winning project
EDA Contractors were chosen to install the façade panels using Fairview’s Vitrabond MCM. The Vitrabond panels were perfect for achieving the unique design features whilst still complementing the other university buildings. The exterior is made up of 20,000 square feet of “Aria White” panels; 8,000 square feet of “Nordic Green Pre-Patina Copper” panels; and 1,400 square feet of “Cannon Grey panels”.
Mohawk receives Canada’s first zero carbon dual certification
The Joyce Centre for Partnership & Innovation at Mohawk College has become the first building in Canada to receive Zero Carbon Building (ZCB) Standard certification in both the Design and Performance categories from the Canada Green Building Council (CaGBC). The high-performance building envelope, consisting of triple-pane glazing and insulated pre-cast sandwich panels, maximizes heating, cooling and natural light.
HED and Herrero Builders announce the completion of Sutter Health’s Alta Bates Summit Medical Center’s renovation
This 37,000 square foot ground floor renovation is the second of a series of projects undertaken by the joint team as a part of a large facilities Master Plan developed by HED for Sutter Health, focused on three distinct areas of improvement: seismic compliance, service line enhancements and infrastructure improvement. The facilities master plan, completed in 2018, ultimately organized and sequenced over 70 individual projects to be undertaken across three campuses over the course of the next decade.
Kinestral Technologies’ Halio smart-tinting glass provides daylight for seniors at Belgium’s Avondzon residential care center
Kinestral Technologies, Inc. and Halio International, S.A. announced yesterday at the Greenbuild International Conference and Expo that Avondzon, a 160-bed residential care center in Belgium, has installed Halio® smart-tinting glass. Developed and manufactured by Kinestral, Halio was used for 132 skylights to create a “glass roof” that would deliver maximum daylight without sacrificing the comfort of residents and staff. Research has shown that seniors need three to five times more light than younger people because a lack of light stimuli can disrupt their biological clocks.
ZHA & Esplan win competition for Ülemiste terminal in Tallinn, Estonia
Zaha Hadid Architects (UK) working with Esplan (Estonia) have been awarded first place in the design competition for the new terminal, a planned 870 km electrified railway from Tallinn in Estonia to the Lithuanian-Polish border. Incorporating a modular structural system built in phases to enable ongoing operations on the rail lines throughout construction, the station has been designed and planned to BREEAM benchmarks and guidelines.
Sutter Santa Rosa Regional Hospital breaks ground on major expansion
Stantec is helping to deliver the project through an innovative Integrated Project Delivery (IPD) approach, alongside general contractor, HerreroBoldt. A highlight of the project includes building on SSHHR’s commitment to energy independence, and will be targeting LEED Version 2.2 Verification Treatment. The facility design will feature natural lighting throughout and sweeping views of the surrounding community.
Heliotrope Architects-designed Cortina in Seattle
Cortina is a new modern Italian restaurant designed by Heliotrope Architects located at the base of Two Union Square, one of Seattle’s most prominent commercial office towers. The palette is a composition of white paneled walls, oak casework and ceilings, wide-plank oak floors, a granite-faced bar, and brown leather upholstered seating.
GSky® supplies Versa Wall® Indoor Living Wall to Maryland’s Universities at Shady Grove
The GSky Plant Systems, Inc.’s Versa Wall® installation is part of a biophilic plan to bring interior and exterior campus environments into the building atrium, reinforcing the visual connection between the indoor and outdoor environment.
Designated space for student gamers important element in today’s student housing designs
“It’s important to keep students engaged with each other,” said KWK Architects Principal Javier Esteban. “So, today’s housing space has to offer communal areas where gamers can join forces to experience play and establish connections with others. Those common areas need to be developed alongside thoughtfully designed individual living spaces.”
Announcing the PANTONE Color of the Year 2020: PANTONE 19-4052 Classic Blue
Imprinted in our psyches as a restful color, PANTONE 19-4052 Classic Blue brings a sense of peace and tranquility to the human spirit, offering refuge. Aiding concentration and bringing laser like clarity, PANTONE 19-4052 Classic Blue re-centers our thoughts. A reflective blue tone, Classic Blue fosters resilience.
Pratt & Lambert unveils Songbird as 2020 Color of the Year
Pratt & Lambert® announced yesterday that it has unveiled Songbird (117C) as the 2020 Color of the Year. Crisp and clean, this vibrant mint shade speaks to the increasing desire to imbue natural colors with energy.
Francis Cauffman Architects helps repurpose supermarket into Virtua Samson Cancer Center in Moorestown, N.J.
Virtua Health selected a former supermarket for the location of the Virtua Samson Cancer Center, tasking FCA with repurposing and revitalizing the space, transforming it into an inspiring, patient-first facility. Sitting directly across from Virtua’s Health and Wellness Center, the 66,000-square-foot space was reimagined to promote a sense of hope, serenity, and healing, with high ceilings, windows that let in natural light, and vibrant artwork featuring scenes found in nature.
Landmarks Illinois will celebrate restoration of Oscar Stanton De Priest Apartment Building on Martin Luther King Day
The restoration project at the De Priest building began in 2017 when Landmarks Illinois was awarded a $250,000 grant from the National Park Service’s African American Civil Rights Grant Program to carry out essential roof and masonry repairs. Landmarks Illinois contracted with local architecture firm Bauer Latoza Studios to serve as project manager to develop a restoration plan including roof replacement and needed masonry repairs. Through the work of Bruno’s Tuckpointing and Ridgeworth Roofing, the De Priest Apartment Building, constructed in 1920, is now water tight. The roof replacement included restoration of an original skylight over the stairwell.
Feldman Architecture honors historic Engine Company No. 8
Fire station turned event space turned Feldman Architecture headquarters, the Engine Company No. 8’s rustic bones and sweeping skylights held great potential for a welcoming, open floor workspace flooded with light. The Feldman Architecture team looked to honor the original design of the historic building by accentuating its beautifully weathered exposed brick walls and elegant steel beams.
Margulies Perruzzi completes Thomson Place retail activation project
Dating to the early part of the 20th century, the Thomson Place neighborhood was a booming industrial area of brick and beam warehouse buildings. Margulies Perruzzi’s design restored the building façades by opening bricked-up windows, reintroducing shutters on the upper level, and adding back long-forgotten architectural flourishes. The overall master plan respects the different proportions and architectural language of each building, and focuses activity on the new multi-use plaza adjacent to the buildings at 44 and 50 Thomson Place.
Three development teams selected to participate in Ernest N. Morial New Orleans Exhibition Hall Authority Master Development RFP Process
A select team of senior staff and consultants from the New Orleans Ernest N. Morial Convention Center have recommended three highly-qualified development teams for participation in the Ernest N. Morial New Orleans Exhibition Hall Authority Request for Proposal (RFP) process, as the Authority moves toward development of a 39-acre mixed-use development project that will complement the planned 1,200 room headquarters hotel along the New Orleans riverfront.
The St. Louis Cardinals and The Cordish Companies celebrate major milestone of Ballpark Village
Located at the corner of Walnut and 8th Streets, The PwC Pennant Building anchors the west end of Cardinal Way, the new street that is emerging through the new neighborhood from 8th Street to Broadway. The 11-story office tower, designed jointly by HKS Architects and TAO + LEE Associates, Inc. and constructed by PARIC Corporation, features street level retail space, modern office amenities and more than 460 structured parking spaces. In addition, PwC’s space includes a private rooftop deck providing views of Busch Stadium, downtown St. Louis and the Gateway Arch.
Studio One Eleven announces container-based supportive housing
Studio One Eleven has unveiled its design for a four-story transitional housing development using modular construction in Los Angeles’ Watts neighborhood. Watts Works, at 9502 S. Compton Avenue, uses stacked shipping containers to create 24 320-square-foot, studio apartments for low-income residents and one 480-square-foot manager’s apartment. The project also offers bike storage and multiple community spaces.
Announcing the Fenestration and Glazing Industry Alliance
The American Architectural Manufacturers Association (AAMA) and the Insulating Glass Manufacturers Alliance (IGMA) have officially combined into one organization with the new name, Fenestration and Glazing Industry Alliance (FGIA). After a July 2019 vote by both bodies to unify, the two organizations have come together as of Jan. 1, 2020.
The American Institute of Architects (AIA) and the University of Washington release three final chapters of the “Guides for Equitable Practice”
“Guides for Equitable Practice” were developed in partnership with the University of Washington and the University of Minnesota to improve firm culture and to build equity, diversity and inclusion in the architecture profession. Specifically, the guides are intended to be a firm resource for applying principles of inclusion and equity in attaining a professional work environment, building fluency in intercultural competency, improving cultural awareness, and for developing and retaining employees.
Architecture Billings Index continues to show modest growth
The American Institute of Architects (AIA) announced yesterday that demand for design services in November increased at a modest pace for the second month in a row. “The uncertainty surrounding the overall health of the economy is leading developers to proceed with more caution on new projects,” said AIA Chief Economist, Kermit Baker, Hon. AIA, PhD. “We are at a point where there is a potential for an upside but also a potential for things to get worse.”
ASLA touts climate solutions for all during COP 25
Landscape architects are some of the best-equipped professionals to address climate challenges – and help slow, or in some ways reverse, rising temperatures and greenhouse gas emissions. They plan and design low-carbon pedestrian and bicycle-friendly communities. They design green roofs, green complete streets, and other forms of green infrastructure that both sequester greenhouse gases and manage water. They help communities understand and respond to the diverse threats posed by coastal and inland flooding, extreme heat, and wildfires – all made worse and more frequent by climate shifts.
Jane Frederick, FAIA, inaugurated as AIA 2020 President
“It’s an honor and a privilege to join the distinguished line of presidents who have led the American Institute of Architects,” said Frederick. “As I step into this role, I’m asking what will happen for us in this next year. At this moment in the world’s history, the answer couldn’t be more clear, that 2020 must be the year architects assert our leadership and have a meaningful impact in climate action.”
ACI to host 2020 Concrete Convention in Rosemont/Chicago, Ill.
ACI Concrete Convention’s International Lunch will present: “High-Performing Buildings with Sustainable Concrete,” a presentation by special guest Erleen Hatfield. The presentation will discuss the use of concrete in sustainable construction, including the new Atlanta stadium, academic buildings, and high-rise construction. Sustainable and meaningful best practices in concrete construction will be shared.
AAMA Education: Updated courses and platform now available for FenestrationMasters Version 2.0
The FenestrationMasters program provides training content based on consensus based AAMA standards. Version 2.0 includes updated document references, incorporating new information from any documents that have been updated and/or published since the program launched, such as the latest version of the North American Fenestration Standard (NAFS-17) and AAMA PSSG-19, “Selection and Application Guide for Plastic Glazed Skylights and Sloped Glazing.”
American Hardwood Promotion Coalition to energize, unite industry
The American hardwood industry is facing significant change driven by stiff competition from wood look-alike products, relentless misleading campaigns about the sustainability of wood products, a slowing world economy and the ongoing U.S. trade war with China. More than 30 executives of hardwood industry organizations and associations—local, state, regional and national, have been a part of the conversation to establish consensus and develop an action plan.
The International Code Council announces first overseas office in Dubai
“The Code Council has always been dedicated to promoting resiliency and safety in the built environment on a global scale,” said Judy Zakreski, the Code Council’s Vice President of Global Services. “The Dubai office, our first outside the United States, is an exciting step forward in our mission of expanding delivery of products and services internationally.”
Urban Design selected as new stand-alone category for national ASLA Awards program
ASLA Professional and Student Awards in Urban Design will recognize projects that activate networks of spaces that mediate between social equity, economic viability, infrastructure, environmental stewardship, and beautiful place-making in the public and private realm.
The International Code Council launches global initiative on building resilience
The International Code Council launched a new global initiative to bring together experts from the U.S., Australia, Canada and New Zealand to improve building resilience worldwide. This new collaborative forum provides a valuable opportunity for participants to discuss common struggles, and to share knowledge, research, and best practices, as they consider the role of building codes in resilience and durability in the face of increasingly severe weather events.
2020-2021 Fenestration and Glazing Industry Alliance (FGIA) events sites, dates announced
The 2020-2021 calendar has been set for the Fenestration and Glazing Industry Alliance (FGIA) conferences, the new home for the American Architectural Manufacturers Association (AAMA) and the Insulating Glass Manufacturers Alliance (IGMA) content.
U.S. House of Representatives passes bill requiring disaster recovery funds adhere to latest codes
The International Code Council announced today that the U.S. House of Representatives passed the Reforming Disaster Recovery Act (H.R. 3702), requiring that new construction and rehabilitation funded through the U.S. Department of Housing and Urban Development’s Community Development Block Grant disaster recovery program (CDBG-DR) adhere to the latest building codes.
October construction starts fall 11 percent
Dodge Data & Analytics announced today that new construction starts declined 11% in October to a seasonally adjusted annual rate of $696.3 billion. This is the third consecutive monthly drop in construction starts activity. “Concern over the health of the U.S. economy continues to play a key role in the pullback in starts over the past few months,” stated Richard Branch, Chief Economist for Dodge Data & Analytics. “However, solid real estate fundamentals (such as vacancy rates) in addition to stable public funding will continue to support a modest level of construction activity across both public and private projects.”
ASID announces opening of awards programs for 2020
The American Society of Interior Designers (ASID) has opened four of its leading awards programs for submissions. Encompassing projects and people, these honors highlight the value of interior design and shine a spotlight on those promoting the impact of design in their practice and work. The awards launched include: ASID National Awards, ASID Fellowship, ASID Ones to Watch, and the ASID Outcome of Design Awards.
AIA releases updated Construction Management Contract Documents
The American Institute of Architects (AIA) announced November 6 that it is releasing thirteen new and updated Construction Management (CM) documents, including the Construction Manager as Constructor (CMc) and the Construction Manager as Adviser (CMa) families.
The WELL Conference to make its debut in Scottsdale, Arizona in 2020
The WELL Conference is the first major gathering to focus solely on the health and well-being of people and how better buildings, communities, organizations, products and technologies help all of us connect and thrive. Designed to offer a richly immersive experience for attendees across multiple sectors, the goal is to present a conference experience that is health-centric and mentally stimulating, setting the platform for a strong sense of community for all attendees.
Structurlam selects Conway, Arkansas, for its first U.S. plant
Structurlam Mass Timber Corporation announced earlier this month that it will expand its operations into the United States, with a plant in Conway, Ark., set to open in mid-2021. Walmart will be the first customer of Structurlam’s Conway facility. The world’s largest retailer plans to use more than 1.1 million cubic feet of Arkansas-grown and Arkansas-produced mass timber in its new Home Office campus in Bentonville, Arkansas, making it the largest campus project in the U.S. using mass timber.
Nucor Steel Arkansas to add coil paint line
Nucor Corporation’s Board of Directors has approved an expansion project which will add a coil paint line at the company’s sheet mill in Mississippi County, Arkansas. The new coil paint line will have a capacity of 250,000 tons per year and is expected to start up in the first half of 2022.
Chad Hoffmann promoted to president of Wausau Window and Wall Systems
Chad Hoffman has been promoted to the role of president of Wausau Window and Wall Systems. He also will have responsibility for Toronto-based Sotawall Limited.
Vitro Glass to supply bird-safe glass to new National Aviary attraction
Known formally as “The Garden Room at the National Aviary,” the new venue will offer sweeping views of Allegheny Commons Park and an historic rose garden, while providing flexible wedding, corporate and classroom space. Solarban® 72 Acuity® solar control, low-emissivity (low-e) and low-iron glass by Vitro Glass will be installed in insulating glass units (IGUs) on all four sides of the structure. The IGUs will be fabricated with Walker Glass’ AviProtek® E acid-etched bird-safe glass (Pattern 213) on the first (outdoor-facing) surface.
NBBJ opens Portland, Oregon, office
NBBJ announced last week that it has opened an office in the heart of downtown Portland, Oregon. The office launches in support of more than one million square feet of ongoing project work with Oregon Health & Science University (OHSU) and Legacy Health, and it will also enhance the firm’s local project capacity to serve institutional and commercial clients.
Polyglass opens new liquid applied membrane facility in Phoenix
Polyglass U.S.A., Inc. has opened a new 62,000-square-foot facility in Phoenix dedicated to manufacturing roof coatings and primers. The plant features automated computer-controlled ingredient delivery and recipe control equipment to increase accuracy and repeatability between batches. “The automated recipe control leads to unsurpassed precision and accuracy between batches,” said Jeffery Umberger, director of manufacturing. “We see this as a great beginning and just the start of what we hope to accomplish at the new facility — with even more modern automated equipment that can expand production.”
Linetec’s Jon Close promoted to president, Rick Marshall to retire
Jon Close has been promoted to president of Linetec; succeeding Rick Marshall who will retire at the end of the company’s fiscal year. During his nearly 24 years as Linetec’s president, Marshall helped guide Linetec to becoming the nation’s leading architectural finisher. Marshall and Close have worked together at Linetec for 16 years.
Tubelite promotes Mary Avery to vice president of sales and marketing, and Tom Mifflin to director of marketing
Tubelite Inc. has promoted Mary Avery to vice president of sales and marketing, and Tom Mifflin to director of marketing. Working together with colleagues and clients, they will continue to support the strategic growth of Tubelite’s storefront, curtainwall, entrances and daylight control systems.
McLaren Engineering Group’s Donna Brangaccio wins ‘Tribute to Women of INfluence’ award
“It is an honor to be named a ‘Woman of INfluence’ alongside these inspiring female leaders from across northern New Jersey,” says Donna Brangaccio. “I think women should be confident, and above all, we should be tireless in our pursuits professionally and personally. I think there is time, space and energy for all of it. I am grateful that McLaren places an importance on enabling its employees to thrive on all fronts.”
YKK AP America Inc. acquires Erie Architectural Products Group
YKK AP America Inc., manufacturer of commercial facade systems and residential doors and windows, today announced the acquisition of high-performance facades solutions provider, Erie Architectural Products Group. This strategic acquisition demonstrates the significance of where the construction market is trending.
Consolidated Glass Holdings appoints Tracy Rogers as technical services director
In his new role, Tracy Rogers will work directly with the Consolidated Glass Holdings, Inc. (CGH) architectural division—including J.E. Berkowitz, Columbia Commercial Building Products, and Solar Seal—as well as support the CGH procurement, manufacturing, and sales teams. Rogers also will provide technical assistance, design guidance, and field support to customers and design professionals.
KTGY receives 2019 SAGE honors for Regency Palms in Long Beach and Sun Bay Senior Club in Los Angeles
KTGY Architecture + Planning has announced that the firm has been recognized by the Building Industry Association of Southern California’s Council on Shaping Advancements in Generational Environments (SAGE)’s 2019 SAGE Awards program. Celebrating its 25th year, these annual awards honor the innovative professionals, projects and programs that have contributed to the enhancement of life for residents age 55+ in the western United States.
25-story speculative office project to begin construction in Tysons
Foulger-Pratt and USAA Real Estate announced that they will begin construction on Tysons Central in Tysons, Va., for delivery in 2021. Gensler designed the 25-story tower with 9′ ceilings and column-free floors typically ranging from 26,000 to 29,000 square feet.
HLW welcomes new director of workplace in New York
Under Alexander Dunham’s guidance, HLW states that it will further its commitment to enhancing the end-user experience, creating cutting-edge interiors that put people first. Dunham’s portfolio spans 15 years, and includes work across many verticals such as transportation, aviation, healthcare, higher and secondary education, and the arts.
Level 3 Design Group awarded with Marriott’s Renovation of the Year
“This project was challenging; it took 5 years to complete. I’m pleased we were able to create a custom design that stayed true to the rich culture of Ventura Beach and aligns with the new design direction of Marriott International. That’s the silver lining,” said Eduardo Renteria, senior designer for Level 3.
Coldspring® honored for energy excellence
“Coldspring has a history of demonstrating leadership for the environment not only in the state of Minnesota but also within the natural stone industry,” says Kathy Spanier, Director of Marketing at Coldspring. “In 2006, we began working within the stone industry to form a sustainability committee which would later implement the industry’s first third-party-verified standard to recognize the sustainable production of natural stone, ANSI/NSC 373. Reducing energy consumption has played an important role in Coldspring’s ability to achieve ANSI/NSC 373 certifications at various locations.”
KAI Build and PARIC Corporation break ground on $21 million Ameren Missouri Operating Center in North St. Louis
KAI Build and joint venture partner PARIC Corporation broke ground on Oct. 24 to start construction of Ameren Missouri’s new North Metro Operating Center at 4427 Geraldine Avenue. The $21 million facility will replace the adjacent Geraldine Operating Center which has employed hundreds of Ameren employees and provided electric operations to North St. Louis for over 60 years.

