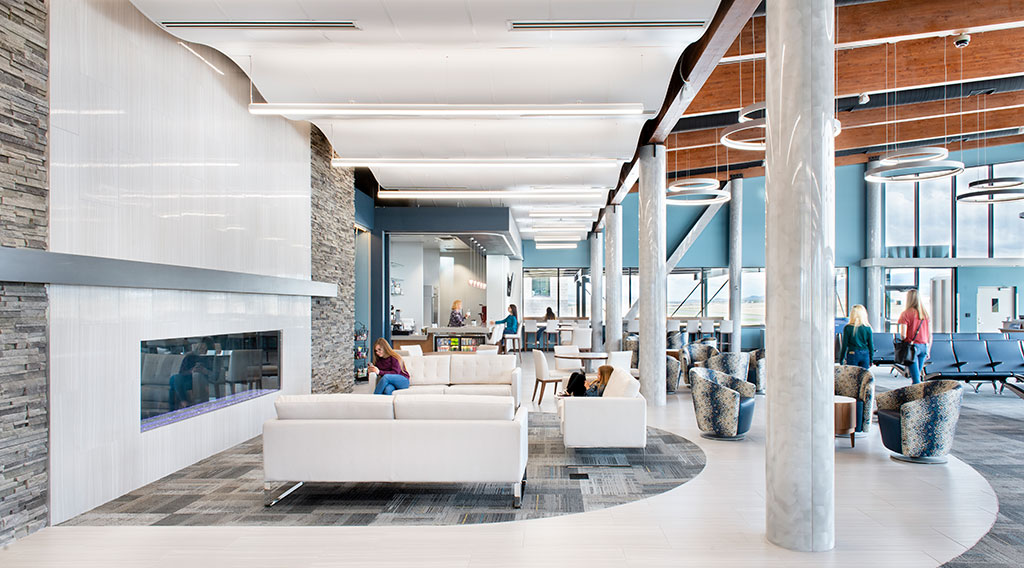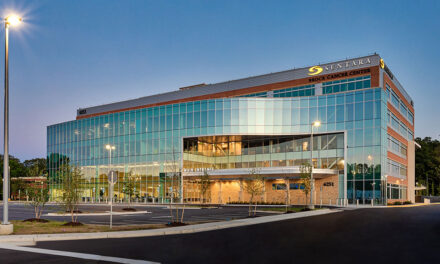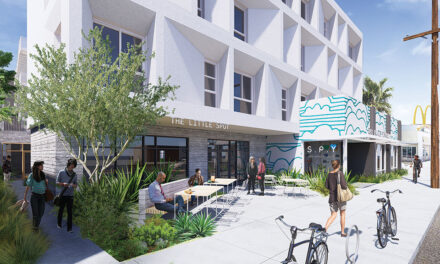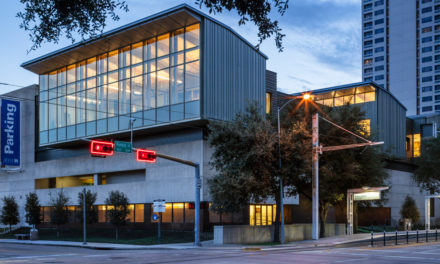Montana’s Helena Regional Airport’s Passenger Terminal Expansion, opening in October 2020, added 20,000 square feet of new space and more than 300 seats inside of the secured area beyond the Transportation Security Administration (TSA) checkpoint. With these improvements, the airport will be able to simultaneously serve six aircraft and their passengers.
Rockfon’s technical services team assisted architects and interior designers at CWG Architecture and PSH+ (formerly Price, Simpson & Harvey) in selecting ceiling systems, and worked closely with Just Rite in the systems’ delivery. “Our metal ceilings met the terminal’s improved acoustic performance requirements, while providing the desired design flexibility,” said John Salazar, Rockfon’s project coordinator of specialty systems.
Three of Rockfon’s metal ceiling systems served as the terminal expansion’s basis of design. From Rockfon’s broad product portfolio, PSH+ selected linear and curved shapes in multiple sizes and a choice of finishes.
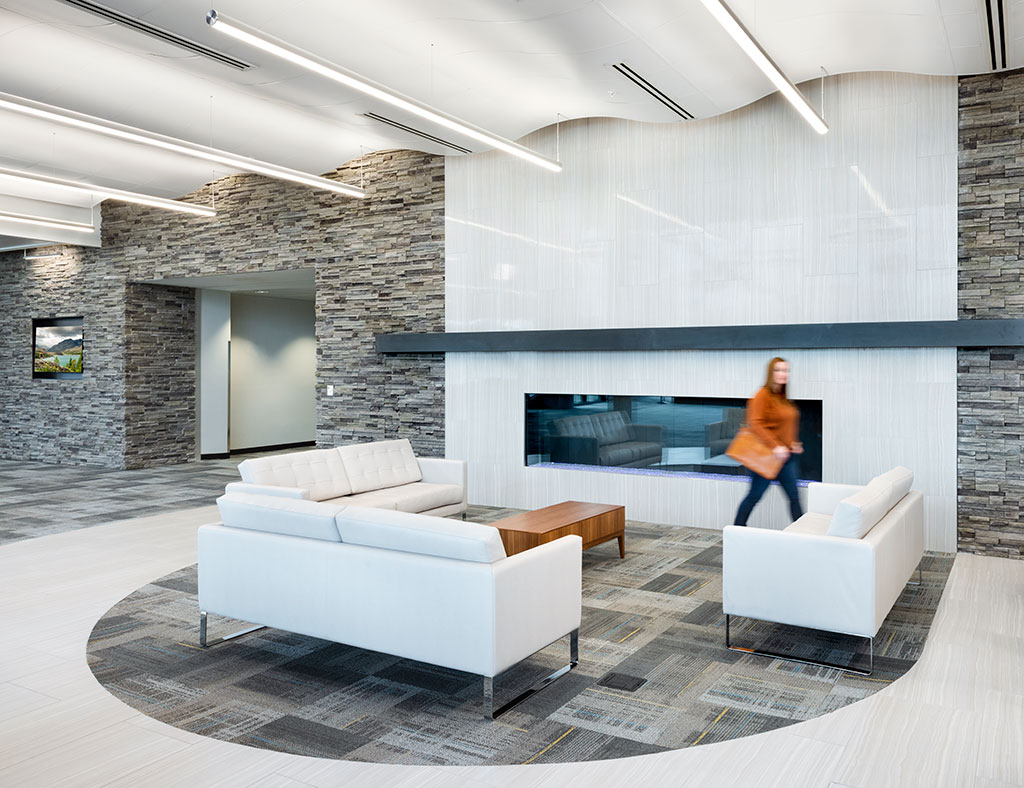
Photo credit: Heidi Long, courtesy of Rockfon
Planning for growth
In the last six years, passenger traffic has increased 23% at the Helena Airport. The airport terminal expansion’s planning and design followed an update to its master plan to accommodate increased air traffic and larger plane sizes, and to anticipate future growth.
During the planning phase, the design team gathered feedback from the airport board, TSA agents, tenants, custodians, bag handlers, ticketing staff and others working in the terminal. “We had virtually everybody involved,” airport director Jeff Wadekamper told the Helena Independent Record. “We had a lot of folks involved in how to make this function and work for everybody. I think that’s what really made it a successful project.”
Dick Anderson Construction began work on the terminal expansion in July 2018. The team completed their work in three phases over two years to allow for uninterrupted operations. Due to reduced travel during 2020, the construction team accelerated their efforts and finished three months ahead of schedule.
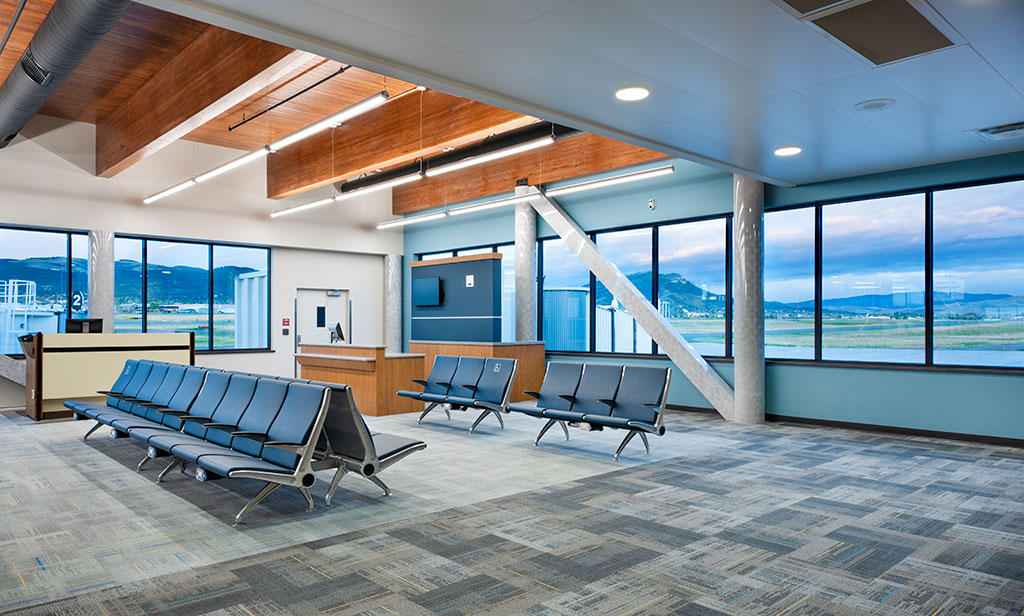
Photo credit: Heidi Long, courtesy of Rockfon
Designing for comfort and cleanliness
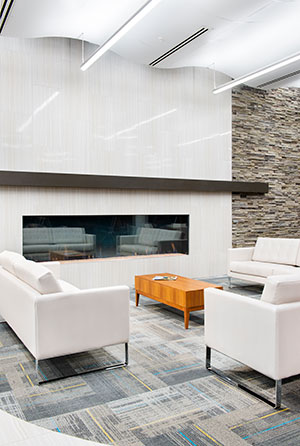
Photo credit: Heidi Long, courtesy of Rockfon
Above the new, expanded TSA screening checkpoint, Just Rite Acoustics installed 4,400 square feet of Rockfon® Planar® Plus 4-inch aluminum linear ceilings with perforations and an acoustical backer. This acoustical enhancement allows the ceiling system to achieve a high Noise Reduction Coefficient (NRC) rating of up to 0.90. Ceilings with high NRC ratings absorb sound, which helps keep conversations at a comfortable level, enhancing speech privacy, reducing stress and allowing travelers to hear important announcements.
The visible surface of Rockfon’s linear metal panels were finished in Satin Silver to emphasize the terminal’s new, modern look. White finishes were applied to the other Rockfon aluminum ceiling panels to present a bright, clean appearance.
Prior to the expansion, grab-and-go snacks were the sole food option offered inside the security checkpoint and only 177 seats were available. Now, there are 500 seats, a new Smokejumper Landing bar and restaurant, charging ports and 16 Wi-Fi hotspots within the terminal.
Complementing these amenities, the ceiling showcases a relaxing waveform created with 1,100 square feet of Rockfon® Curvgrid™ 2-by-6-foot panels. This two-directional curved ceiling system arches and undulates along the interior wall and above the bar. Tight joint splices and miters accentuate the Curvgrid panels’ smooth, rolling appearance. Rockfon’s patented primary carrier also reduces labor-intensive hanger drops by more than 50% versus competitive systems.
Near the gates, Rockfon® Spanair® Torsion Spring 2-by-8-foot aluminum panels were selected for their crisp aesthetic and easy access to the plenum. The torsion spring mounting lets maintenance staff easily remove the panels when needed to access the plenum for ventilation, audio-visual, fire suppression and security system upgrades, or in future renovations.
Helping support healthy indoor air quality for both airport staff and passengers, Rockfon’s metal ceilings contain no organic compounds. This means that the panels do not support the growth of mold or other microorganisms, and are simple to clean. Manufactured with 75-100% recycled content, Rockfon’s metal ceiling systems can be 100% locally recycled at the end of their useful lifespan in the ceiling.
Along with the new acoustic ceiling systems, new entry doors, two new elevators, a new HVAC system and new carpeting were installed in the terminal. Other improvements include new jet bridges and additional, larger restrooms.
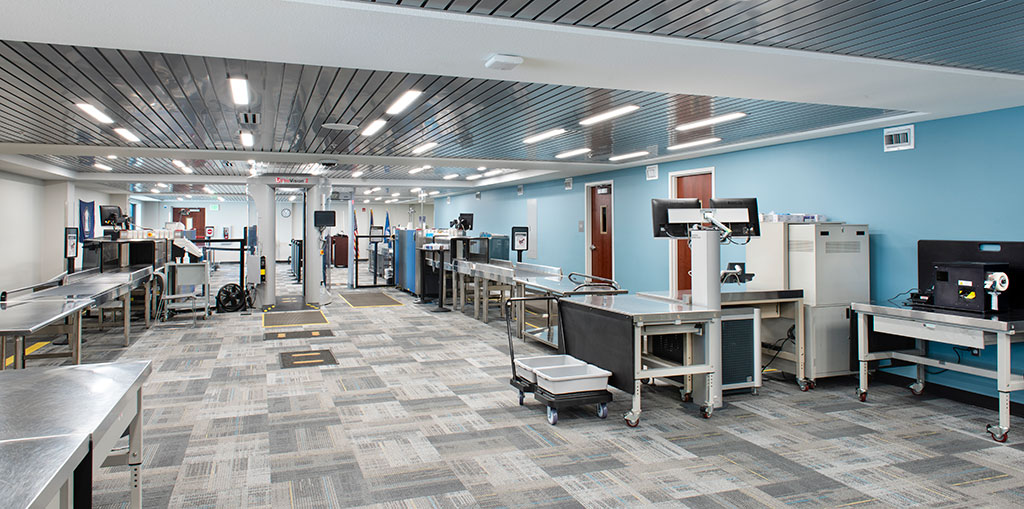
Photo credit: Heidi Long, courtesy of Rockfon
The Helena Regional Airport was established at its current location in 1928. In 1938, the original passenger terminal was constructed as a Works Progress Administration (WPA) project on the south side of the airfield, which was later demolished. In 1975, the airport conducted a Master Plan Study and decided to build a new terminal building on the airfield’s north side to accommodate future expansion.
Completed in 1978, the new terminal building was designed by CWG Architecture. In 2003, the Airport Authority embarked on a project to remodel and expand the terminal and returned to CWG Architecture for the assignment. In 2016, the Airport Authority once again called on CWG Architecture to draw from its experience in designing the most recent terminal expansion.
Since 1993, the Helena Regional Airport Authority has operated as a financially self-sufficient entity without the funding assistance of the City, County or local taxpayers. The total estimated cost for the airport’s passenger terminal expansion project was $12.1 million, which was funded by a combination of airport revenues and funds from the Federal Aviation Administration’s Airport Improvement and Passenger Facility Charge Programs.
Helena Regional Airport, Passenger Terminal Expansion, 2850 Mercer Loop, Helena, MT 59602; https://helenaairport.com/terminal-upgrade
- Owner: Helena Regional Airport Authority; Helena, Montana; https://helenaairport.com
- Architects and interior designers:
- CWG Architecture; Helena, Montana; https://cwg-architects.com
- PSH+ (formerly Price, Simpson & Harvey); Richmond, Virginia; https://pshplus.com
- General contractor: Dick Anderson Construction; Helena, Montana; https://daconstruction.com
- Ceiling systems – installing contractor: Just Rite Acoustics, Inc.; Elk Grove, Illinois; https://justriteacoustics.com
- Ceiling systems – manufacturer: Rockfon; Chicago; https://www.rockfon.com
- Photographer: Heidi Long, Longviews Studios Inc.
To learn more about Rockfon’s acoustic ceiling products, please call 800-323-7164, email cs@rockfon.com or visit www.rockfon.com.
About Rockfon
Rockfon is part of the ROCKWOOL Group and is offering advanced acoustic ceilings and wall solutions to create beautiful, comfortable spaces.
At the ROCKWOOL Group, we are committed to enriching the lives of everyone who experiences our product solutions. Our expertise is perfectly suited to tackle many of today’s biggest sustainability and development challenges, from energy consumption and noise pollution to fire resilience, water scarcity and flooding. Our range of products reflects the diversity of the world’s needs, while supporting our stakeholders in reducing their own carbon footprint.
Stone wool is a versatile material and forms the basis of all our businesses. With approximately 11,000 passionate colleagues in 39 countries, we are the world leader in stone wool solutions, from building insulation to acoustic ceilings, external cladding systems to horticultural solutions, engineered fibers for industrial use to insulation for the process industry, and marine and offshore.

