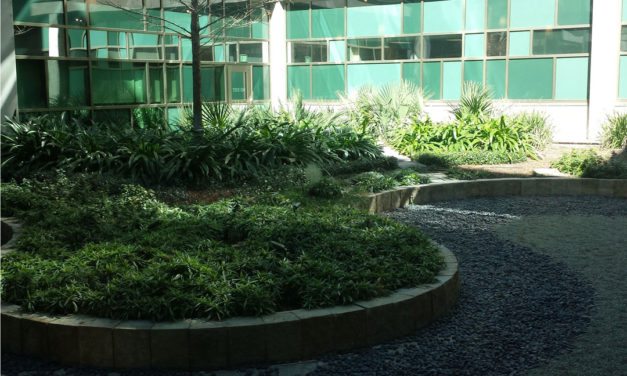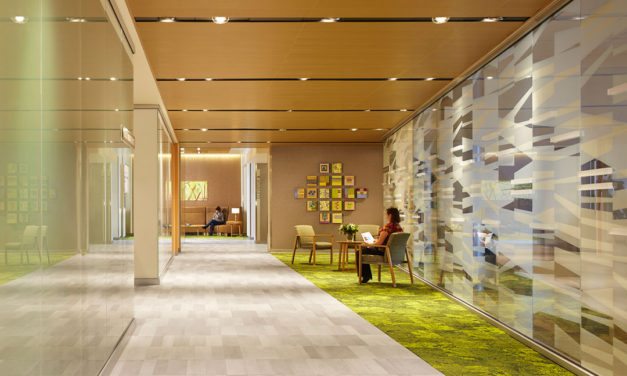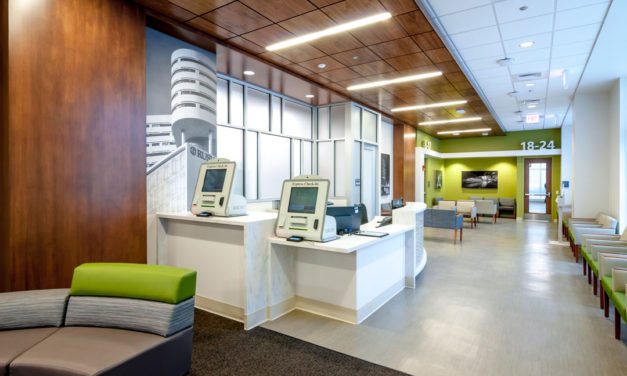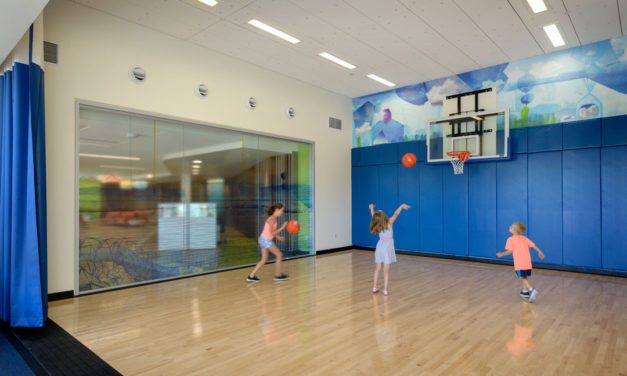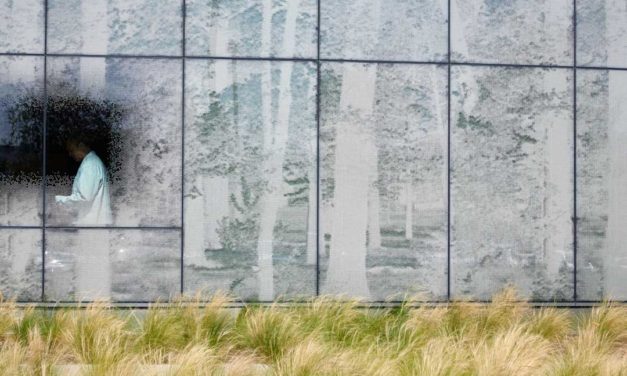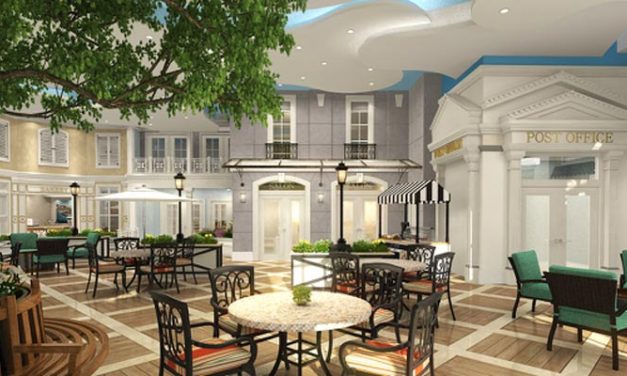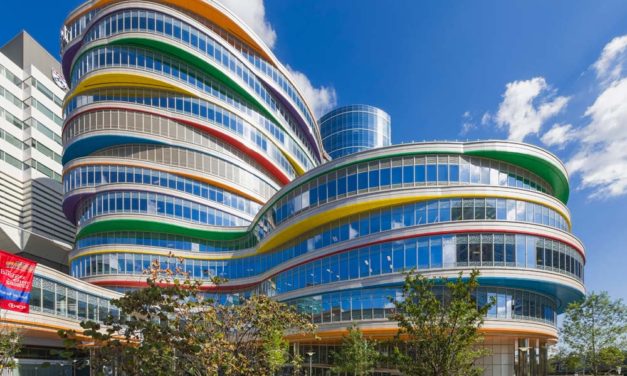Integrating Human Health into Green Building and the Dell Children’s Hospital
An Interview with Green Building Pioneer Gail Vittori. “By design, the integration of nature permeates the experience, from both inside and outside the hospital. This is accomplished through seven interior courtyards, a 3.5 acre interactive healing garden for patients, plant species that represent the diverse ecological zones from which the young patients come from and access to views of nature from almost everywhere within the hospital.” — Gail Vittori
Read More
