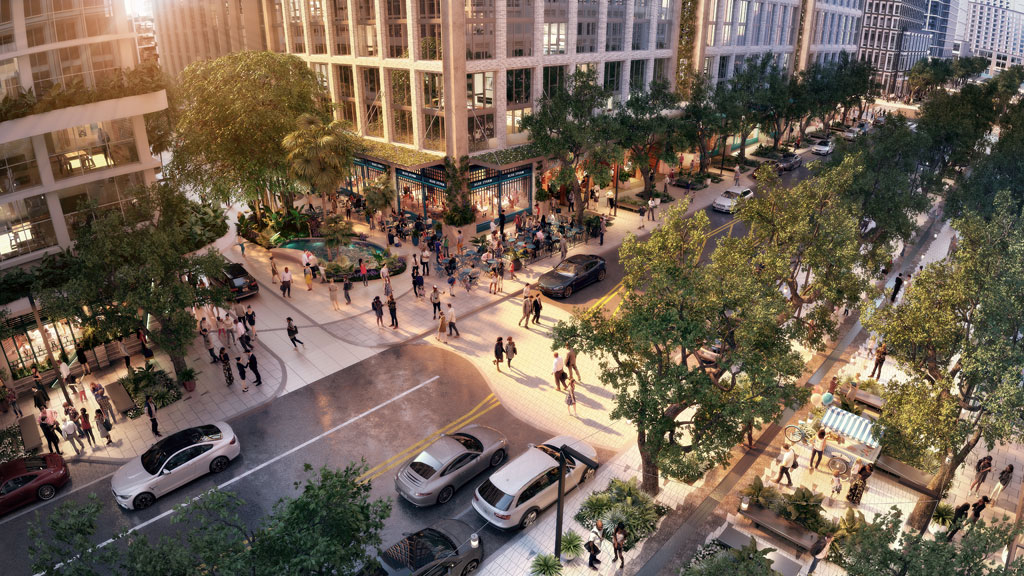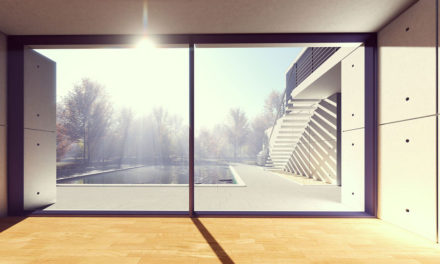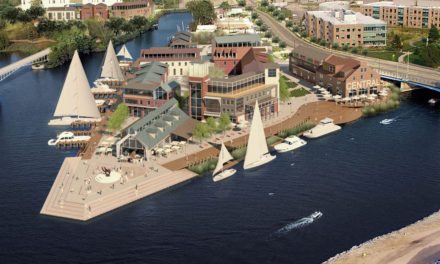Tampa, Fla. (June 28, 2018) – Strategic Property Partners, LLC (SPP) released its vision for Water Street Tampa’s public spaces today, showcasing a collaboration of work by a talented team of architects, planners, and landscape architects, who have together crafted the overall vision of Water Street Tampa, the 50-acre mixed-use waterfront district located on historic Hillsborough Bay.
“The public spaces woven throughout the Water Street Tampa neighborhood are a key design focus for us. We have given a tremendous amount of thought to how these spaces will be experienced – how we will make it easy and inviting to walk throughout the broader neighborhood, how we will make it comfortable to dine outdoors year-round, and how to create spaces for our neighbors to engage with one another in the community. Because of this special emphasis, we designed the public spaces first, and the buildings second,” said James Nozar, CEO of SPP. “Water Street Tampa has been specifically designed to offer people a variety of experiences and spaces meant to be enjoyed by anyone, from those who live and work in the neighborhood to those who are visiting or passing through.”
Water Street Tampa’s vision centers around the philosophy that thoughtfully-designed buildings are only as good as the spaces between them that people will experience every day. The vibrant waterfront neighborhood will seamlessly blend a variety of buildings and experiences around lushly shaded green spaces, dynamic pedestrian and bicycle accommodations, extraordinary neighborhood shopping and culinary experiences, and a variety of cultural, educational, and entertainment venues. Water Street Tampa will offer an unparalleled lifestyle experience.
Once complete, more than 23,000 people will live, work, dine, shop and visit Water Street Tampa daily. The neighborhood will be a place where great streets and vibrant, accessible, open spaces encourage the community to come together and enjoy the outdoors.
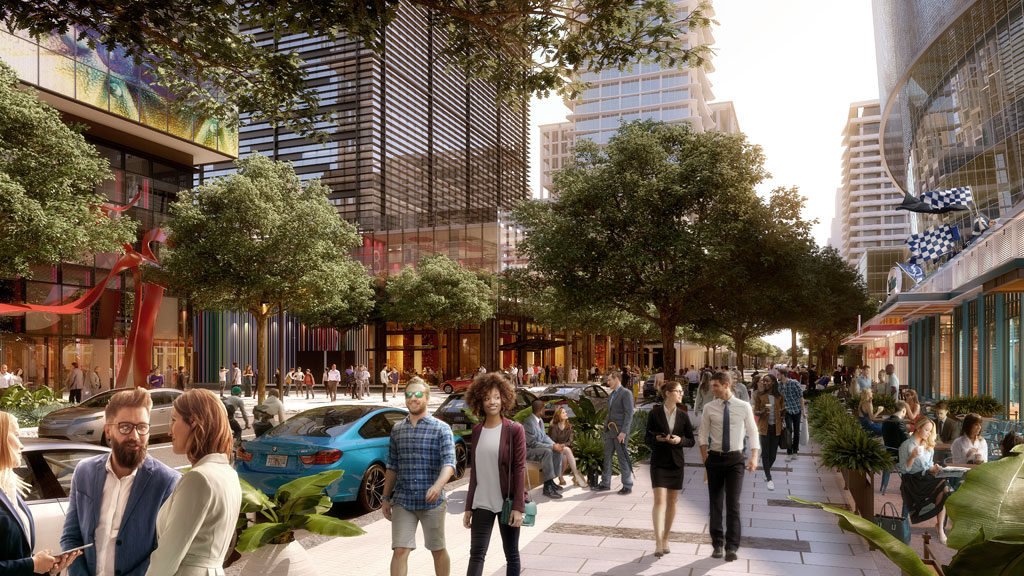
East view of Channelside Drive. Rendering courtesy of Interface Multimedia www.ifmm.com
The Public Realm Master Plan
The public realm master plan has been designed around three core values: reveal and improve connections, prioritize pedestrian comfort, and provide a diversity of public spaces.
Reveal and improve connections: The neighborhood is oriented towards the waterfront, and internal connections within the neighborhood are distinctive and walkable.
Further, Water Street Tampa ensures strong connections to the existing Central Business District of downtown Tampa and surrounding neighborhoods of Harbour Island and the Channel District. This will make it much easier and more comfortable to travel between Water Street Tampa and other close-in neighborhoods, as well as between the area’s numerous existing cultural amenities.
Prioritize pedestrian comfort: Streets have been organized for pedestrian comfort, providing shade, improved safety, and distinctive beauty. Sidewalks within the Water Street Tampa neighborhood give priority and space to people, and range from 16 feet to 45 feet in width, regularly exceeding City of Tampa requirements.
Streets that run throughout the neighborhood focus on people, and are designed to accommodate cyclists, pedestrians, transit, and vehicles – encouraging freedom of movement and ultimately, freedom of expression.
Lighting and wayfinding are integrated for safety and ease of navigation. High-efficiency parking structures will make it easy to leave the car behind and explore the district on foot or by bicycle.
Diversify public spaces: Public spaces throughout Water Street Tampa are generous – from Water Street, with its abundance of outdoor seating, to new open spaces, such as a public plaza at the entrance of the USF Morsani College of Medicine and Heart Institute, and a new park planned at Cumberland Avenue and Water Street. The streetscapes and public realm will offer people a diversity of experiences, with sidewalk cafes and unique retail kiosks, as well as spaces for public events and gatherings.
Spanning the streets and rooftops throughout the entire 50-acre site area, Water Street Tampa’s landscape will embrace the coastal ecology, incorporating an abundance of native vegetation that is a source of regional pride and makes western Florida one of America’s most beautiful landscapes. Diverse plantings will include more than 650 trees, including Southern Live Oak, Bald Cypress, Winged Elm, and American Elm. In total, more than 30,000 square feet of new planters and lawn area will be created throughout the streetscapes in the neighborhood.
Water Street: A promenade, unique to Water Street Tampa
Water Street – the namesake for the Water Street Tampa neighborhood – is a historic street that will be reborn as the heart and spine of the community. Once completed, the extended Water Street will provide improved connections from downtown Tampa and the surrounding neighborhoods to the city’s waterfront.
As the neighborhood’s most identifiable and unique street, Water Street will feature a 45-foot wide landscaped promenade on its eastern side, shaded by a double row of mature Live Oak trees, providing a canopy of filtered light and protection from the sun. The space will form a spine of activity with lively plazas and abundant outdoor spaces for dining, recreation, and gathering. While this segment of Water Street will not be finished until the fall of 2020, SPP has already begun the process of sourcing the Live Oak trees to ensure the trees will be of maturity on day one.
Along Water Street, the sight and sound of running water will be continuously present through various water features interspersed throughout the neighborhood. These features will link the imagination to the dynamic life of Tampa and its natural environments.
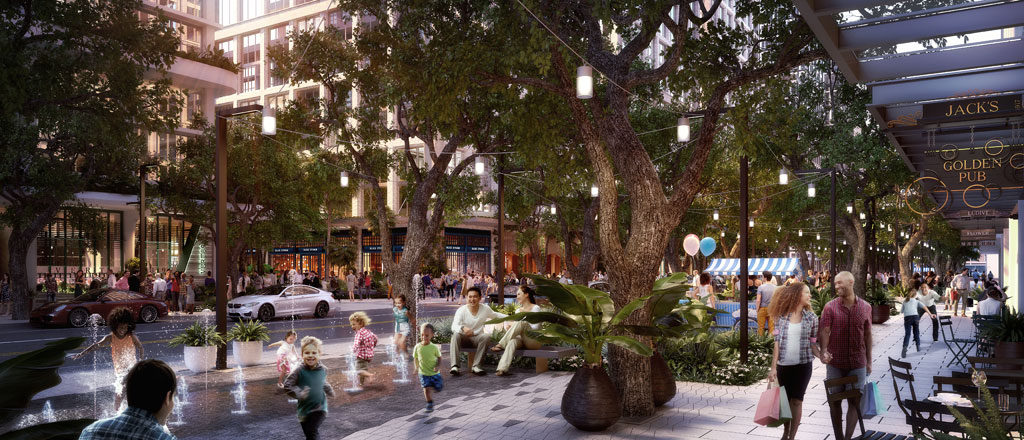
North view of Water Street. Rendering courtesy of Interface Multimedia www.ifmm.com
Wellness and sustainability
By placing the public realm and green spaces at the forefront of its design for Water Street Tampa, SPP aims to set a new standard for wellness and sustainability in the built environment and will become the world’s first WELL-certified community under the WELL Community Standard, developed by the International WELL Building Institute. The community will feature amenities and public spaces that have been designed to improve the health and well-being of those visiting, living, and working within the neighborhood.
Water Street Tampa also intends to be LEED Neighborhood Development (ND) certified, which was created to shape more sustainable and well-connected neighborhoods.
Planting 650 trees will greatly increase the tree canopy, providing much-needed shade so everyone can enjoy the outdoors in a healthier and more comfortable way. To accomplish this, the master planning team has collaborated on the design of a unique, below-grade infrastructure that supports the vibrant and verdant public spaces of Water Street Tampa, including a selection of soil composition with deep soil volumes. Using such high-performance soils and moisture environments that far exceed the city’s standards will also reduce overall heat island effect associated with urban areas.
Permeable pavers and absorptive planting beds used throughout Water Street will allow the neighborhood to ecologically and efficiently weather severe rainfall.
Further, an innovative centralized district cooling facility, which is currently under construction, will serve the buildings in Water Street Tampa while also freeing up the rooftops that would otherwise include large individual cooling towers. These rooftops are being programmed with lushly landscaped green roofs and active amenity spaces, such as a rooftop lounge on the top of the new JW Marriott Hotel that will feature panoramic views of downtown Tampa and Hillsborough Bay. In addition, the centralized cooling facility will reduce redundant mechanical systems, provide operational efficiencies, and reduce energy consumption.
Design Team
Reed Hilderbrand, a Cambridge-based landscape architecture firm, serves as the master landscape architect, working in partnership with Water Street Tampa’s master planner Elkus Manfredi Architects, a renowned Boston based firm with work that spans the globe.
The Tampa office of Stantec, a multi-disciplinary engineering firm, is working to coordinate Water Street Tampa’s infrastructure and roadway improvements. Construction on this work began in the summer of 2016 and is ongoing.
Joining Reed Hilderbrand on the design of the many interspersed public spaces that total nearly 13 acres are seven different landscape architecture teams:
Reed Hilderbrand – Master landscape architect; landscape architect for Water Street and buildings being designed by Pickard Chilton on the block bound by S. Morgan Street and E. Brorein Street.
EDSA – Landscape architect for the new JW Marriott Hotel, working in collaboration with architect Nichols Brosch Wurst Wolfe & Associates
Nelson Byrd Woltz – Landscape architect for COOKFOX-designed office and residential buildings located along Water Street between Channelside Drive and E. Cumberland Ave, and the new plaza that fronts the University of South Florida’s Morsani College of Medicine
Raymond Jungles – Landscape architect for a new residential building on the west side of Water Street at E. Cumberland Drive being designed by Morris Adjmi Architects, as well as the 815 Water Street residential towers designed by Kohn Pederson Fox.
Madison Cox Associates – Landscape architect for The Tampa EDITION Hotel and Residences, in collaboration with Morris Adjmi Architects and Nichols Brosch Wurst Wolfe & Associates. The Tampa EDITION is located at the northwest corner of Water Street and Channelside Drive.
Coen + Partners – Landscape architects for a boutique office building being designed by Olson Kundig on the block bound by Channelside Drive, S. Jefferson Street and S. Nebraska Avenue.
David Conner + Associates – Tampa-based landscape architect working on the redevelopment of the Channelside Bay Plaza
OJB – Landscape architects for 400 Channelside Drive, a new office building designed by Gensler
“These design teams all bring a wealth of experience, varied perspectives and practical knowledge that will shape a comfortable and engaging public realm within Water Street Tampa,” added Nozar. “Our plan for Water Street Tampa builds on decades of insights into what makes city neighborhoods work, working within the context of a modern lifestyle in Tampa.”
For more information, visit www.waterstreettampa.com.

