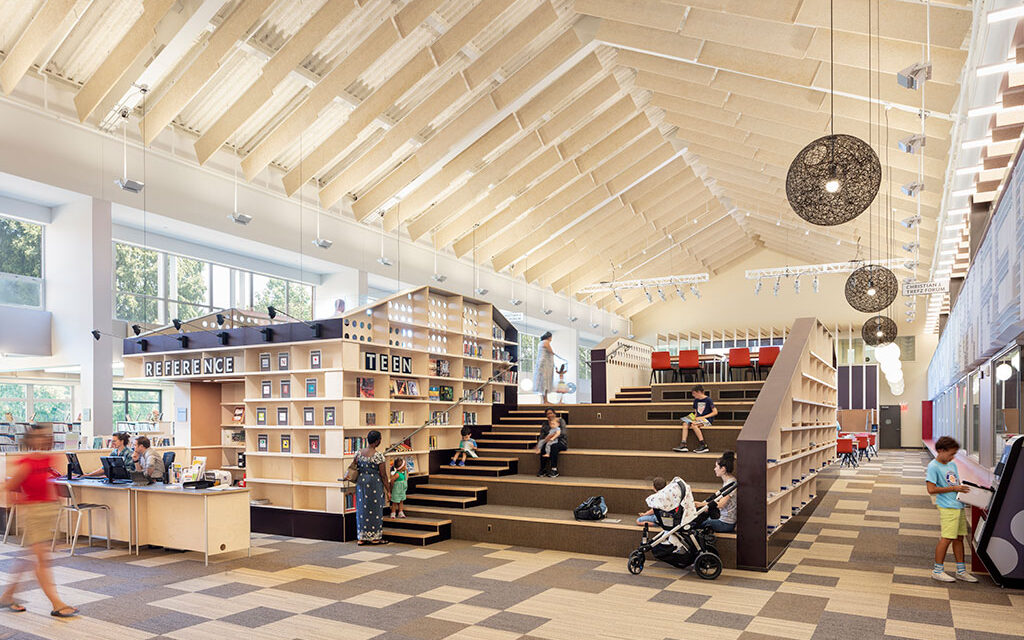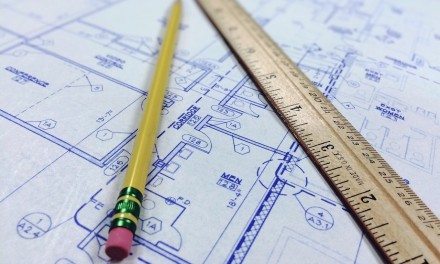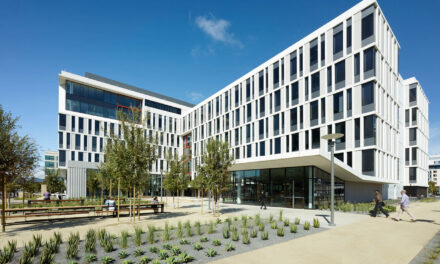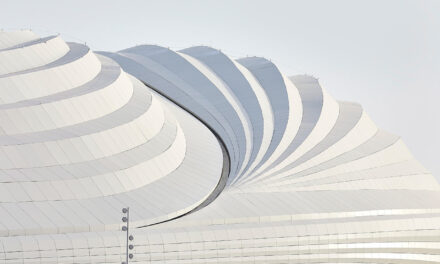The interior spaces of Westport Library were designed by HMA2 to accommodate multiple and flexible uses for every age group and all demographics, seven days a week. The transformation of this existing library, originally built in 1985 and expanded in 1998, unlocks the potential energy of its space and people. To achieve this transformation the outdated library interior was first gutted. Walls, floors, and ceilings were then lifted, stretched and reconfigured within the existing shell to weave a parade of dynamic spaces for all kinds of learning and socializing.
The book stack collections that formerly occupied the grand center space on the main level were moved to the lower level’s compressed social hall. This allowed for the main level to be transformed into a flexible arena for not so quiet activities: co-working, mingling, meeting, coffee making, shopping, and staged events.
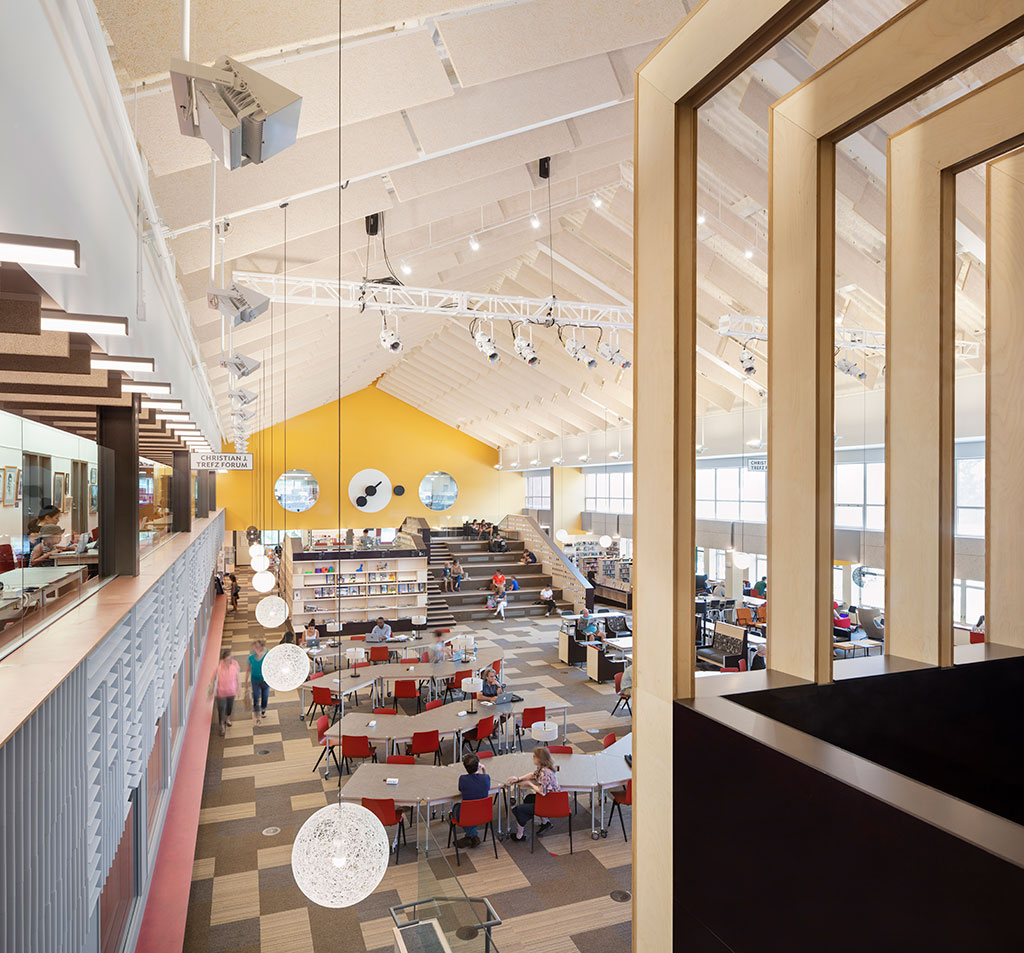
Photo credit: Chris Payne
At its heart is a “Forum,” a central flexible work area that readily morphs into an arena for any imaginable type of cultural and community gathering, with a stage and large LED screen. The lower river walk was transformed into a quiet respite with books and river views.
Mobility and unexpected adjacencies drive the design, and tables, shelves, and chairs on wheels allow users and staff to reconfigure at will. The library fuses print and digital experiences by displaying the latest books next to state-of-the-art video and sound production studios. The library’s extensive collection of visible, flexible and densely composed spaces generate high levels of community participation, empowerment, and energy. Utilitarian materials are dynamically choreographed to form layered textures, acoustic comfort, and some embedded words.
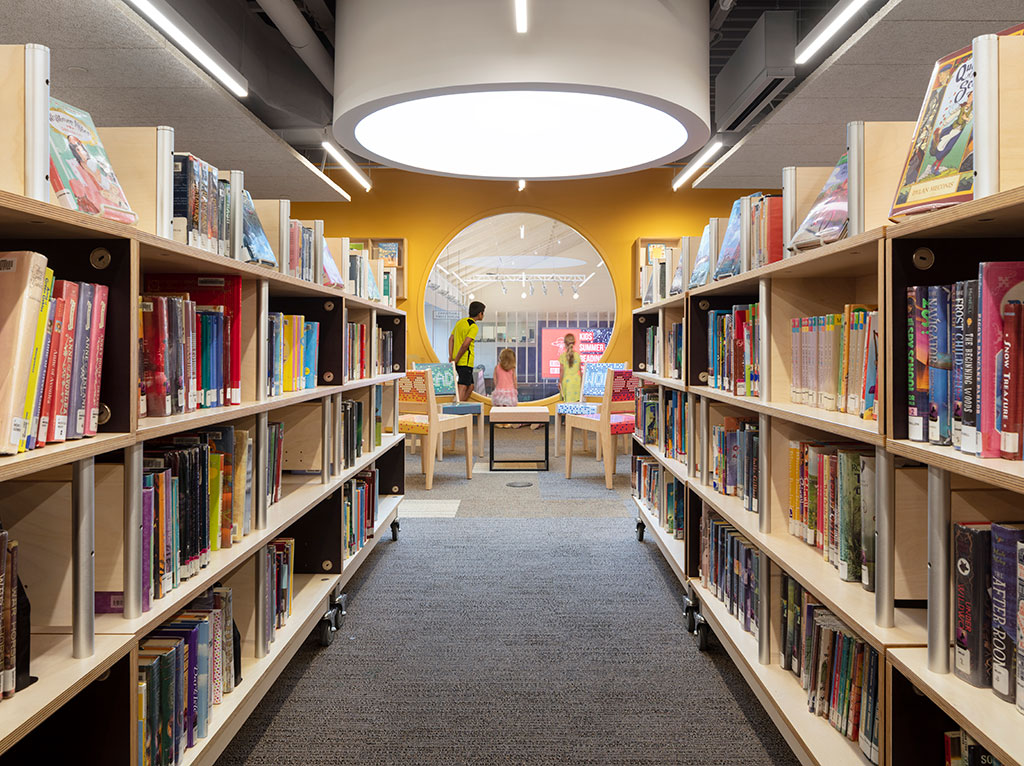
Photo credit: Chris Payne
While the transformation of the library interior was dramatic, the transformation of the exterior was more subtle to achieve similar goals of creating an open and welcoming atmosphere. The existing library was a brick box with punched window openings and one visible entrance. As such the library felt mute to its river and town green views on two sides.
Two new entrances were added for convenience and to create a connection to the river and park. The park-side entry is accessed from a gently accessible garden ramp and a set of steps form amphitheater tiers for outdoor concerts. Flanking both new glass entrances are additional windows to harvest daylight and views, and to make the library feel like a beacon on the park summit at night.
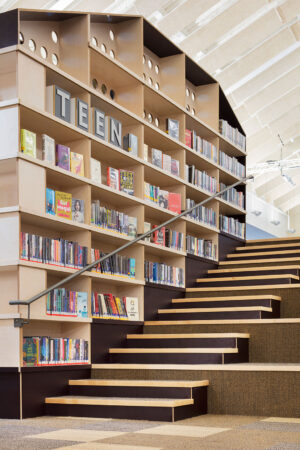
Photo credit: Chris Payne
Project name: Westport Library
Project location: 20 Jesup Rd, Westport, CT 06880
Project type: Library
Project size: 45,000 sq. ft.
Completed: 2019
Design Team
HMA2 Principal in charge: Henry Myerberg
HMA2 Project Team: Christine Sheridan, Miranda Danusugondo, Maarten Wessels, Michael Hackspill
Photography: Chris Payne, ESTO
General Contractor: AP Construction
Civil Engineers: Redniss & Mead
Mechanical Engineers: AKF Group
Structural Engineers: Thornton Tomasetti
Interior Design: HMA2 Architects
Lighting: Fisher Marantz Stone
Landscape Architect: W Landscape Architecture
Architect of Record: HMA2 Architects
Windows and entries: Kawneer
Acoustic panels: Tectum
Acoustic wedges: Sonex
Spray Acoustic: International Cellulose K-13
Floors: Interface carpet tiles
Linear LED light fixtures: Axis
Brick: Endicott
Elevator: Kone
Mechanized window shades: MechoSystems
Landscape pavers: Hanover
Customized furniture: Milder Office
Acoustic Consultant: Longman Lindsey
Environmental Graphic Design: Alexander Isley
Food Service Consultant: Cini-Little
Owner’s Representative: Soundview Construction Advisors

