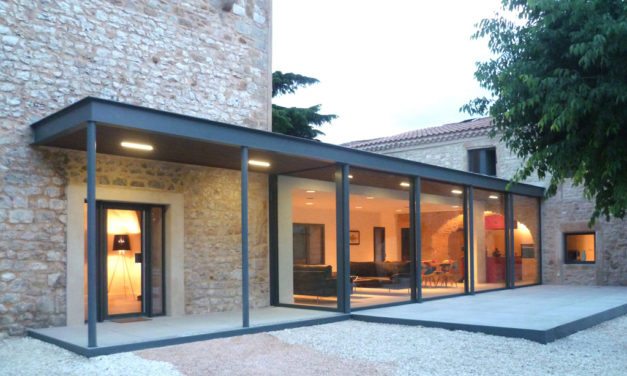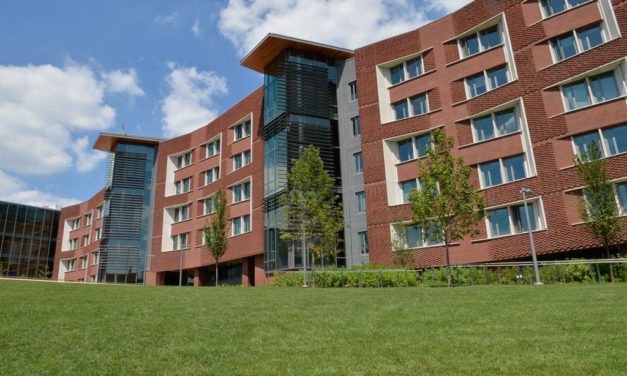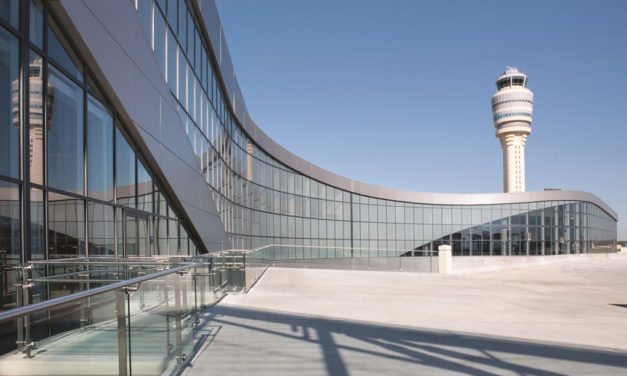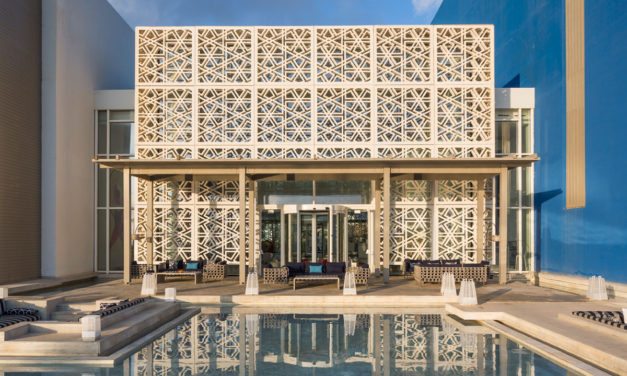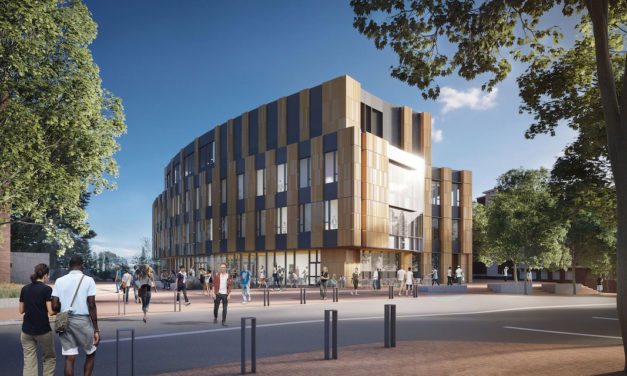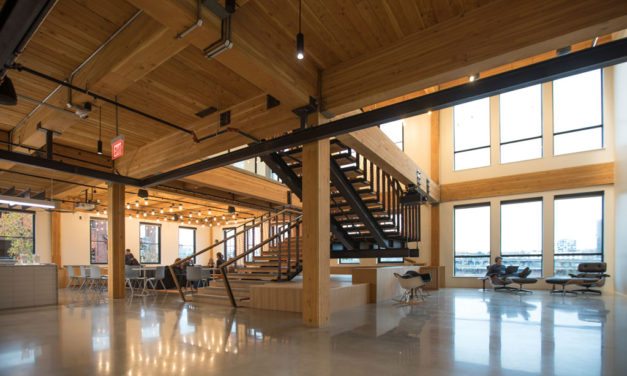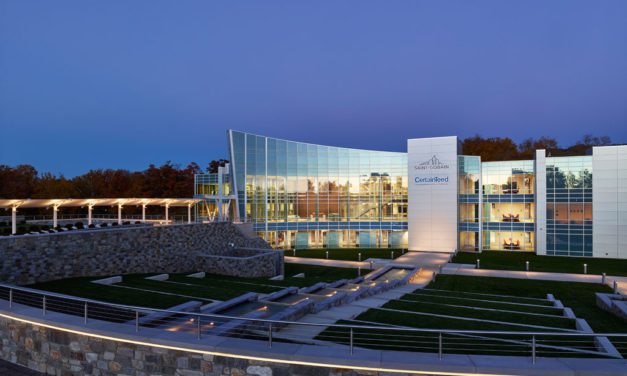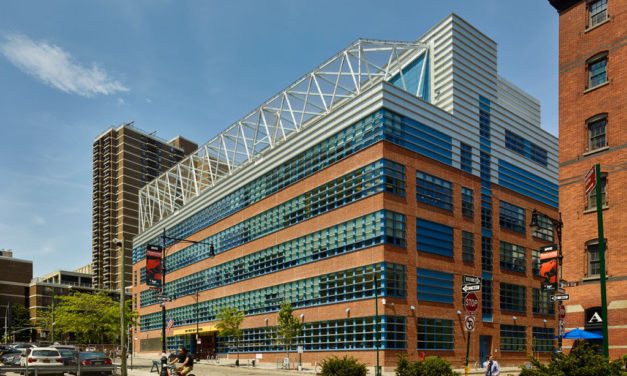Maison Z – A successful symbiosis between old and new
‘Maison Z’ (‘house Z’), situated in the Gard department in the south of France, encompasses a site measuring 29,600 square feet and is home to several independent farmhouses in a style that is typical of the Cévennes region. The aim of the project is to reconnect the two main ancient buildings via new construction. By skillfully juxtaposing the ancient building and the new construction, architect Gil Percal has managed to ensure that all rooms are at the heart of the dwelling, gathered in an open-plan space that includes a living room, dining room, and an open kitchen.
Read More
