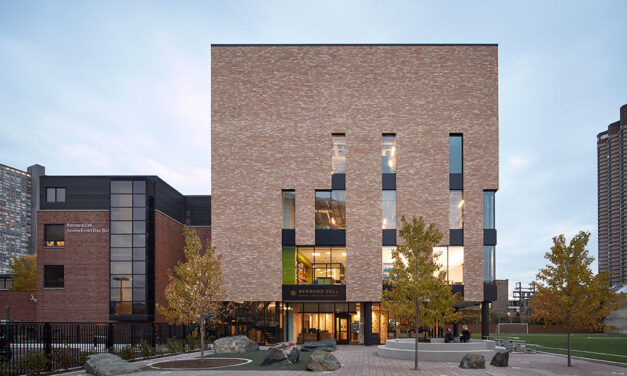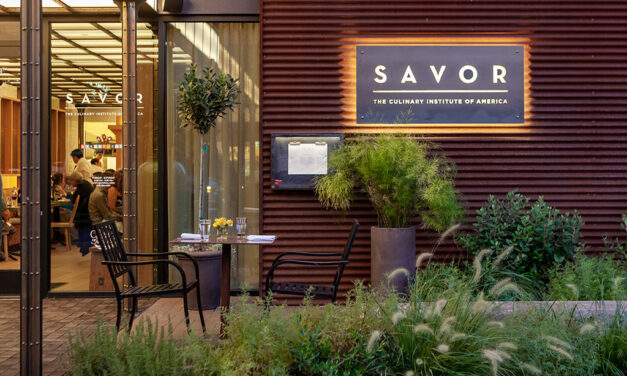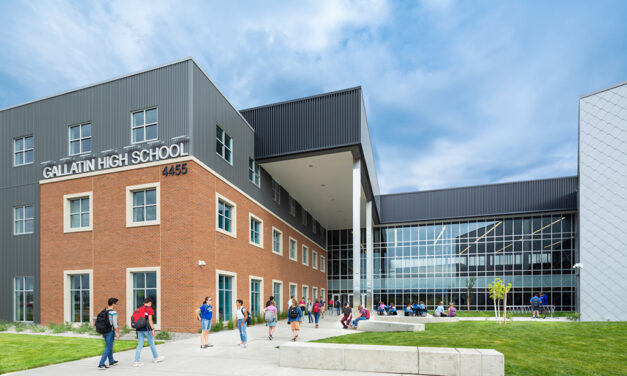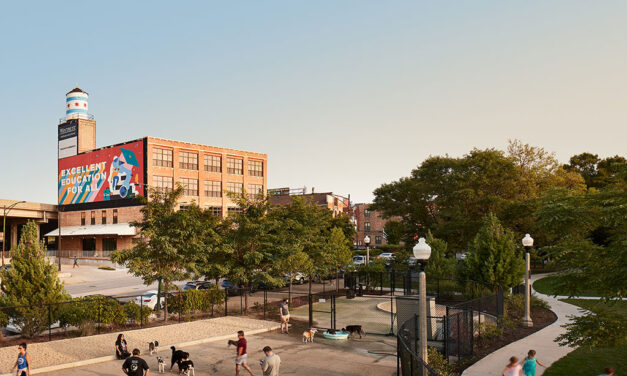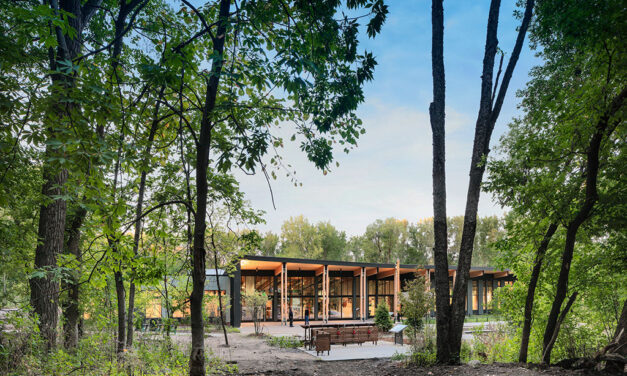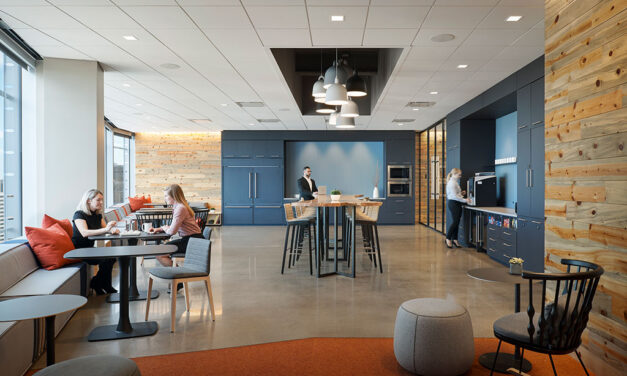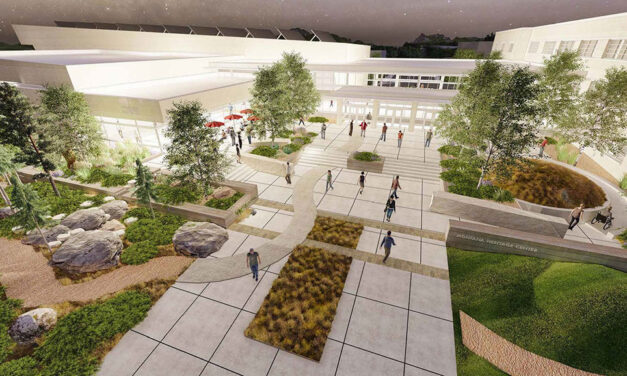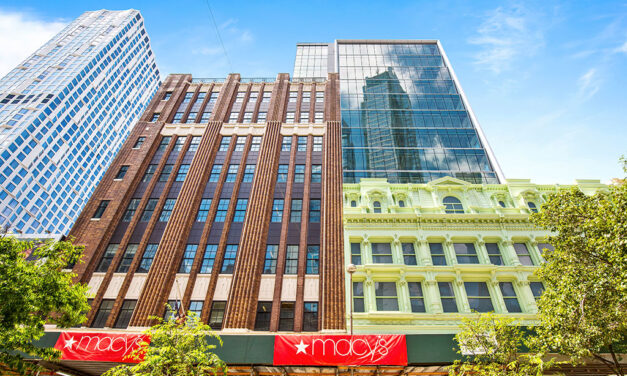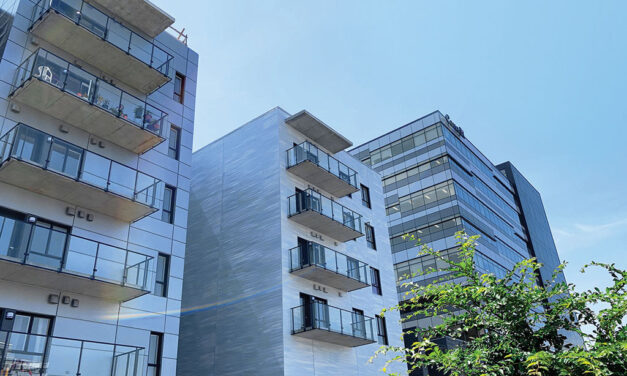Award-winning Bernard Zell Anshe Emet Day School expansion in Chicago by Wheeler Kearns Architects
The Bernard Zell Anshe Emet Day School expansion by Wheeler Kearns Architects was presented with three Design Excellence Awards from AIA Chicago at its virtual ceremony on Friday November 13. The project received a Distinguished Building Award and two Divine Detail Awards, for the Tallit (exterior brick) and the Makom Rina (sacred space). The firm’s design expresses the building’s unique identity, celebrating its religious and cultural heritage, while providing an innovative and sustainable learning environment.
Read More
