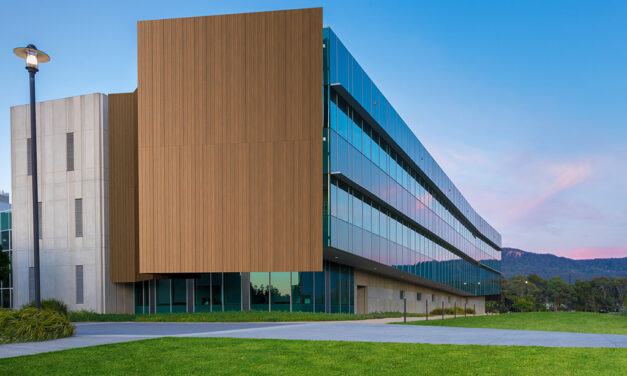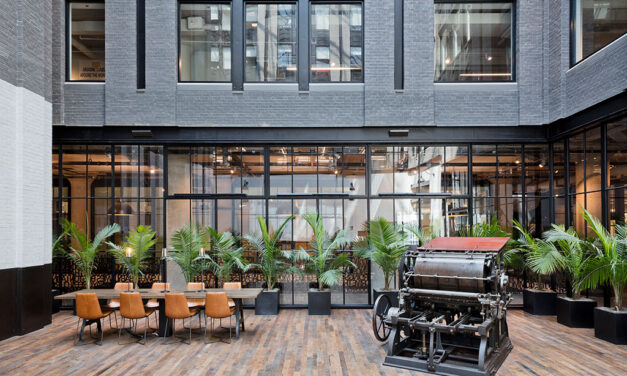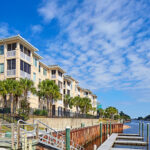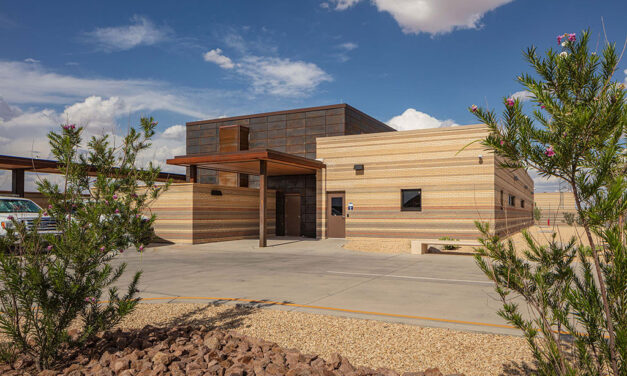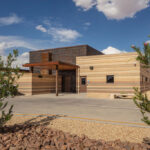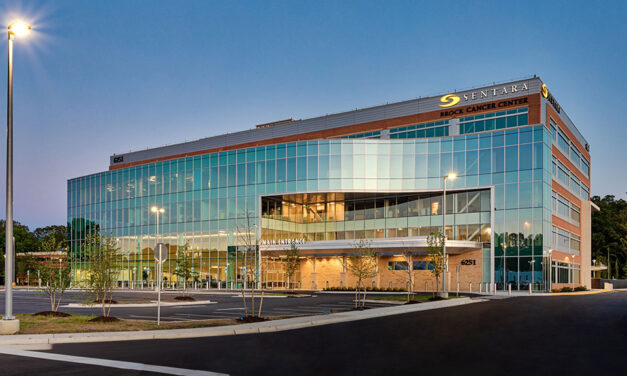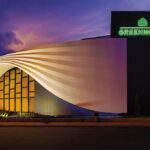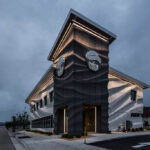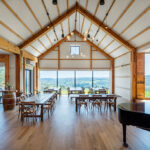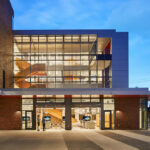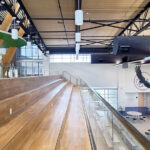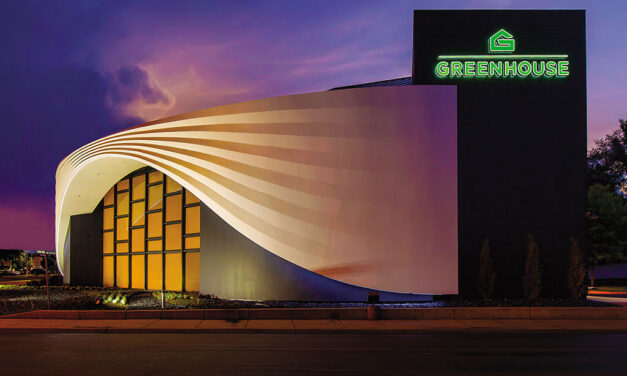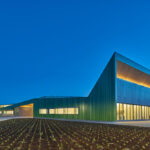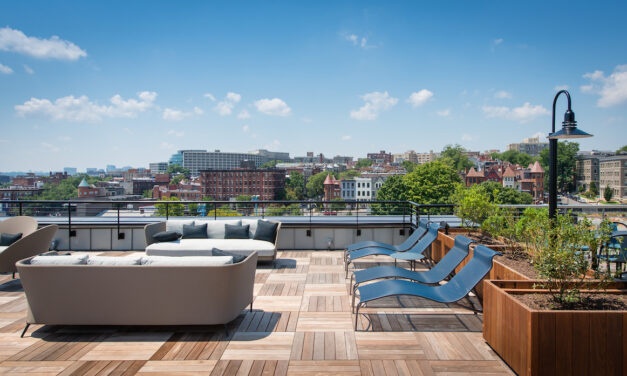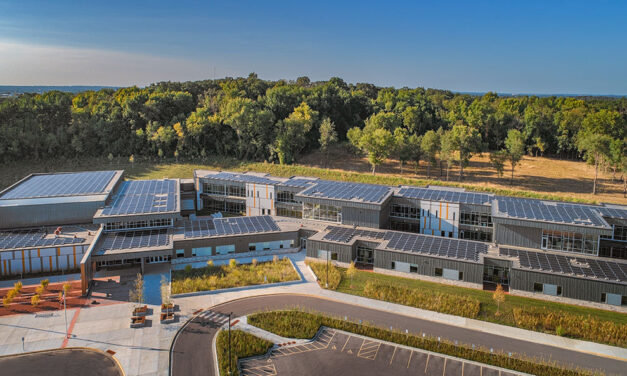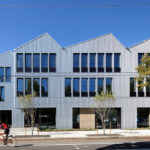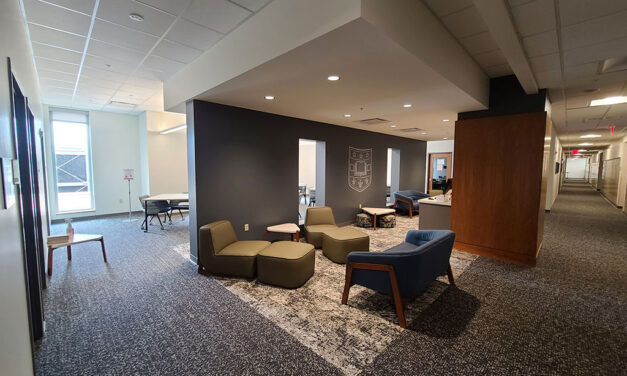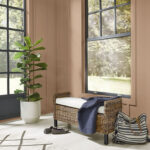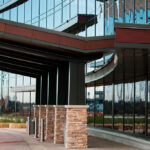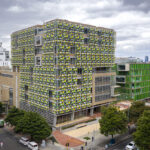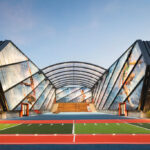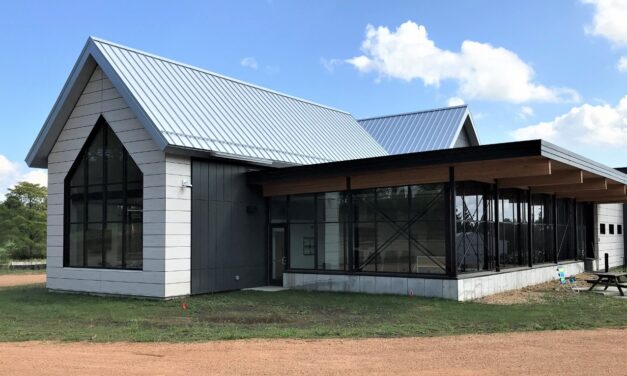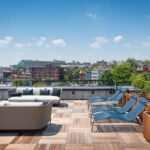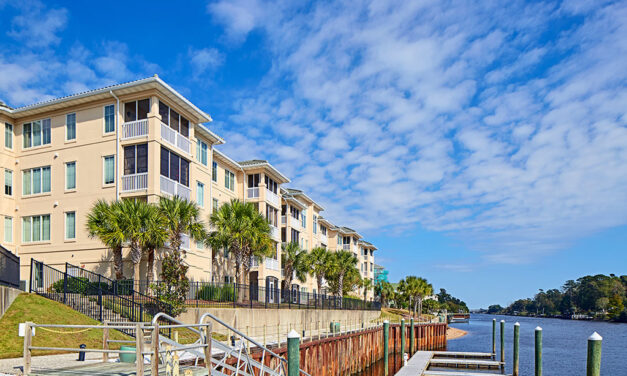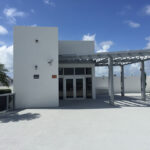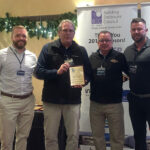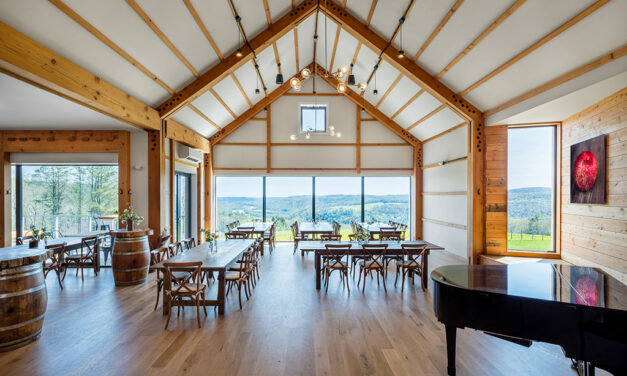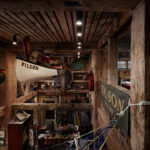Category: Sustainable Building Materials
Latest news
Clark Pacific launches the NetZero Building Platform, a prefabricated system designed to meet the 2030 Challenge
Clark Pacific today launched the NetZero Building Platform, a complete prefabricated system for next-generation office buildings that prioritize the environment and occupant wellness, and help owners and designers meet the 2030 Challenge.
Read MoreNew CSI and Collectus integration means advanced Revit standards in the Collectus platform, galvanized by CSI’s Crosswalk
CDV Systems (CDV) and The Construction Specifications Institute (CSI) have announced a product integration connecting CSI’s widely-adopted construction industry organizing principles with cloud-based BIM libraries. CDV Systems and 26 Degrees Software created Collectus®, a remote BIM management product providing architecture, engineering, construction, and owner (AECO) firms and institutions a complete and fully functioning Autodesk® Revit® standards library accessible in the cloud.
Read MorePPG expands PITTHANE high durability urethane coating line with new low-sheen, low-VOC solution
PPG yesterday announced the launch of PPG PITTHANE® ULTRA LS high-performance polyurethane topcoat, which is formulated for applications in corrosive environments that require low sheen to limit glare and hide surface imperfections.
Read MoreFiberon launches Wildwood composite cladding
“Fiberon isn’t new to the cladding industry,” said Mark Ayers, senior vice president of marketing and product development for Fiberon. “Our deck boards have been used in cladding applications for thousands of projects across the globe. Wildwood is our first product designed specifically for cladding application, and we’re proud to provide trade professionals with a premium product from a brand they trust.”
Read MoreEFCO introduces 590X Steel Replica Window in durable aluminum
EFCO Corporation introduces its new 590X Steel Replica Window helping buildings enhance their appearance with historically inspired profiles and narrow sightlines, while improving their performance with modern, energy-efficient glass and durable aluminum framing.
Read MoreHope’s® One55™ Series expanded to include doors and operable windows with Thermal Evolution™ Technology
Hope’s Windows, Inc. announces the addition of doors and operable windows with Thermal Evolution™ technology to its One55™ Series of windows and doors. The company states the One55 Series is the culmination of over a century of technological innovation: a complete product line that combines the striking visual appearance of the past with the innovative thermal technology of the present.
Read More
- 1
- ...
- 2
- 3
- 4
- 5
- 6
- 7
- 8
- 9
- 10
- 11
- 12
- 13
- 14
- 15
- 16
- 17
- 18
- 19
- 20
- 21
- 22
- 23
- 24
- 25
- 26
- 27
- 28
- 29
- 30
- 31
- 32
- 33
- 34
- 35
- 36
- 37
- 38
- 39
- 40
- 41
- 42
- 43
- 44
- 45
- 46
- 47
- 48
- 49
- 50
- 51
- 52
- 53
- 54
- 55
- 56
- 57
- 58
- 59
- 60
- 61
- 62
- 63
- 64
- 65
- 66
- 67
- 68
- 69
- 70
- 71
- 72
- 73
- 74
- 75
- 76
- 77
- 78
- 79
- 80
- 81
- 82
- 83
- 84
- 85
- 86
- 87
- 88
- 89
- 90
- 91
- 92
- 93
- 94
- 95
- 96
- 97
- 98
- 99
- 100
- 101
- 102
- 103
- 104
- 105
- 106
- 107
- 108
- 109
- 110
- 111
- 112
- 113
- 114
- 115
- 116
- 117
- 118
- 119
- 120
- 121
- 122
- 123
- 124
- 125
- 126
- 127
- 128
- ...
- 129
Read more in air barriers
Air barriers
Central Roofing re-roofs top of historic Itasca building
In the trendy North Loop section of Minneapolis, the Warehouse District is anchored by Itasca Lofts condominiums. More than 100 years old, the converted warehouse is home to 71 units plus a restaurant, comedy club and commercial space on the first floor. Six stories tall, the structure’s old roof was failing until Encompass Inc. and Central Roofing Company stepped in to help.
Read more in brick
Brick
BIA opens entries for 2021 Brick in Architecture Awards
The Brick Industry Association (BIA) has opened entries for the international 2021 Brick in Architecture Awards. Entries are due by Nov. 1, with 50% fewer required materials for faster submission.
Read more in coatings
Coatings
Sentara Brock Cancer Center features Acurlite skylight finished by Linetec in durable anodize
The Sentara Brock Cancer Center was designed by Odell Associates with the patient’s health journey and customer experience as a top priority. Entering through the building’s main entrance, the patients, medical professionals, staff and visitors are warmly greeted and protectively sheltered by a transparent, single-pitch canopy skylight. Manufactured by Acurlite Structural Skylights, the canopy’s aluminum framing system was finished by Linetec in durable, Class I Clear Anodize.
Read more in concrete
Concrete
ACI Concrete Convention transitions to fully virtual
Engineers, contractors, educators, manufacturers, and material representatives will convene virtually from October 17-21, 2021, at the ACI Concrete Convention, the world’s gathering place for advancing concrete. Originally scheduled as a hybrid event in Atlanta, GA, and online, the event will now be fully virtual.
Read more in curtainwalls
Curtain wall
Loews Kansas City Hotel features aluminum framing systems by Tubelite, finishing by Linetec, glass by Viracon
Missouri’s Loews Kansas City Hotel is the first full-service luxury hotel to open downtown in more than 30 years. Rising 24 stories and encompassing 800 rooms, its crisp, modern, minimalist look was designed by Cooper Carry and brought to life with Tubelite Inc.’s curtainwall, window wall, entrance and interior aluminum framing systems.
Read more in exterior coatings
Exterior paints and coatings
Greenhouse dispensary in Skokie, Illinois
Each and every Greenhouse patron is in for a visual treat upon arriving at the building. The soothing contours of the façade stir the imagination and confer a sense of calm before they even step foot inside to sample the wares. They can thank the creativity of Camburas Theodore and the ingenuity of Sto.
SPONSORED CONTENT
Architects Design Pavilion to Mimic Flower with Stunning Red Petal Facade
by SPONSORED CONTENT | Sep 6, 2019
565 Great Northern Way and Pavilion is a commercial and retail development by architecture firm Perkins and Will in Vancouver, Canada. The overlapping shingles which emulate a flower, are composed of Alucobond Spectra Red tiles featuring a Lumiflon FEVE fluoropolymer resin topcoat, and custom fabricated by Keith Panel Systems.
Read More
Read more in floors
Floors
RPM acquires raised flooring systems manufacturer
RPM International Inc. yesterday announced that its Fibergrate Composite Structures Inc. business has acquired Bison Innovative Products, a leading manufacturer of raised flooring systems. Bison’s flooring systems consist of adjustable polypropylene pedestals that support tiles with architectural finishes such as wood, stone or artificial turf. Its products are used for rooftop decks, plazas, terraces, pop-up-parks and other architectural features requiring maintenance-free pedestals and low maintenance deck surfaces.
Read more in glass
Glass
HGA-engineered elementary school becomes first Net Zero Energy school in Wisconsin
The Oregon School District joins an elite group of forward-looking national organizations with their new Forest Edge Elementary School. Completed in 2020, the 126,580 square foot facility has officially become the first Net Zero Energy (NZE) school in Wisconsin.
Read more in interior paints
Interior paints
KWK Architects designs new study lounges/simulated exam rooms at Washington University Medical School’s Farrell Learning and Teaching Center
In order to meet the needs of curriculum renewal and new teaching pedagogy, Washington University School of Medicine in St. Louis desired renovations to its Farrell Learning and Teaching Center (FLTC) that would support medical education by improving flexibility and providing updated technology. KWK Architects was contracted by the medical school to renovate the center’s third and fourth floors (14,600 square feet) into student study lounges and multi-purpose group study/small meeting rooms and provide additional simulated exam rooms to the building’s fifth floor.
Read more in metal
Metal
Sentara Brock Cancer Center features Acurlite skylight finished by Linetec in durable anodize
The Sentara Brock Cancer Center was designed by Odell Associates with the patient’s health journey and customer experience as a top priority. Entering through the building’s main entrance, the patients, medical professionals, staff and visitors are warmly greeted and protectively sheltered by a transparent, single-pitch canopy skylight. Manufactured by Acurlite Structural Skylights, the canopy’s aluminum framing system was finished by Linetec in durable, Class I Clear Anodize.
SPONSORED CONTENT
Architects Design Pavilion to Mimic Flower with Stunning Red Petal Facade
by SPONSORED CONTENT | Sep 6, 2019
565 Great Northern Way and Pavilion is a commercial and retail development by architecture firm Perkins and Will in Vancouver, Canada. The overlapping shingles which emulate a flower, are composed of Alucobond Spectra Red tiles featuring a Lumiflon FEVE fluoropolymer resin topcoat, and custom fabricated by Keith Panel Systems.
Read More
Read more in roofs
Roofs
Minnesota Landscape Arboretum gets new look
Central Roofing Company helped build the new McQuinn Horticulture and Operations Headquarters in Minnesota. They also rebuilt the metal roofs on the historic Red Barn and silo within the arboretum. Designed by DLR Group of Minneapolis, the new 11,000+ square foot headquarters structure on Three-Mile Drive houses the horticulture, curatorial and gardening staffs, plus a drive-through maintenance shop.
Read more in waterproofing
Waterproofing
Reclad with StoTherm ci solves water intrusion problems for North Myrtle Beach condo community
The Edgewater Condominiums, with 260 units near the Atlantic Ocean in North Myrtle Beach, S.C., were built over a period of five years and completed 10 years ago. The Edgewater COA Board of Directors voted to replace the stucco on all buildings. Jason Smith, AIA, Senior Architect of Construction Science and Engineering (CSE), specified approximately 250,000 SF of StoTherm® ci Lotusan®, a continuous insulation wall system.
Read more in wood
Wood
River Architects completes the world’s first Passive House Certified cidery
River Architects, a Hudson Valley-based architecture firm specializing in sustainability, celebrates the completion of the world’s first Passive House Certified cidery – Seminary Hill Orchard & Cidery in Callicoon, New York. The 9,300-square-foot building, which opens June 25, 2021, houses an organic hard cider production facility, tasting area, commercial kitchen, and event space.
- PRISM winds down
- Glorya Kaufman Performing Arts Center transforms former temple with EXTECH’s translucent LIGHTWALL system
- HGA-engineered elementary school becomes first Net Zero Energy school in Wisconsin
- ACI Concrete Convention transitions to fully virtual
- Stantec to provide engineering services for Western Australia’s first comprehensive city centre university campus
- Sept. 7 webinar to provide insulating glass units guidance
- New York’s Crotona Park’s historic clock tower lanterns revitalized with EXTECH’s custom glass block assembly
- FGIA offering hands-on demonstration of installation practices during 2021 Hybrid Fall Conference
- Adolfson & Peterson Construction and Douglas Unified School District #27 break ground on Douglas High School expansion and renovation
- Total construction starts move lower in July
Cradle to Cradle Certified products
The Cradle to Cradle program certifies products based on five quality categories—material health, material reutilization, renewable energy and carbon management, water stewardship, and social fairness. Click here to see a list of building supply & materials, as well as other products, that are Cradle to Cradle certified.

