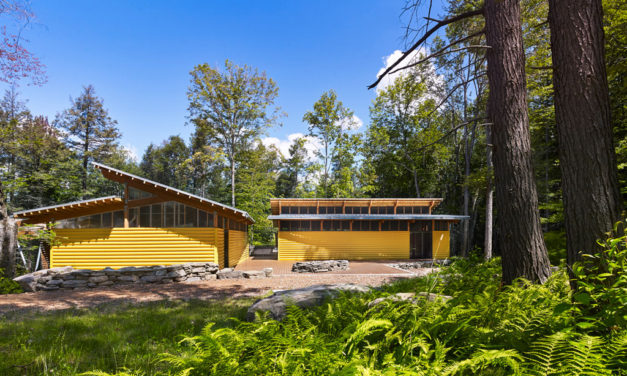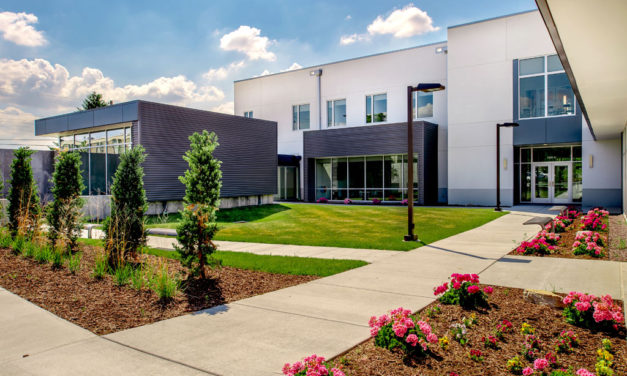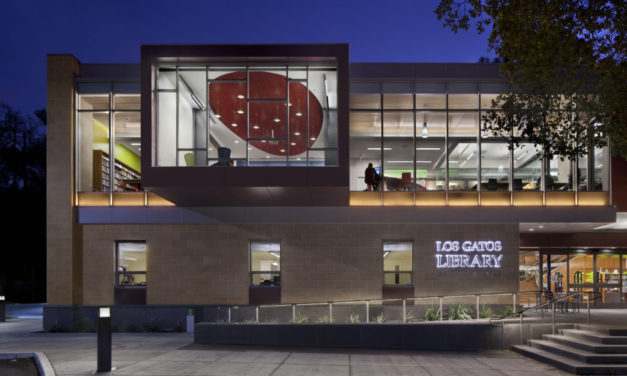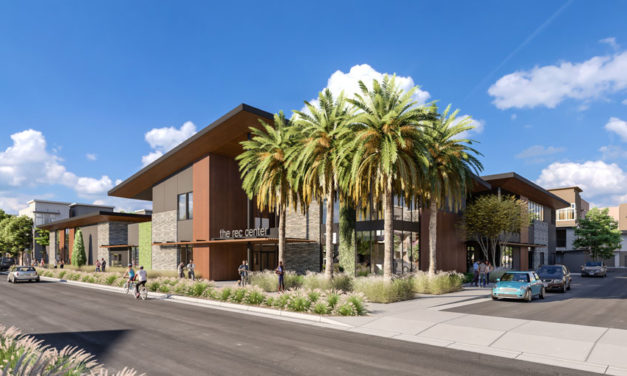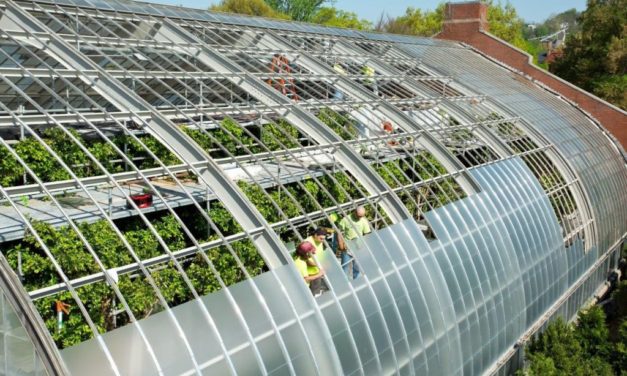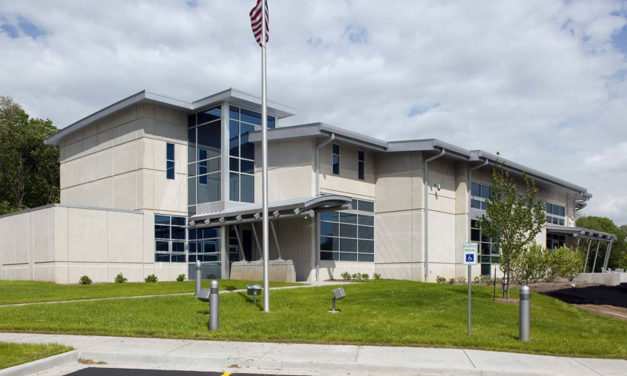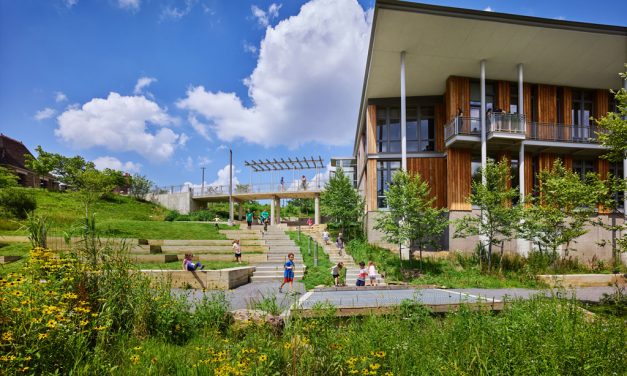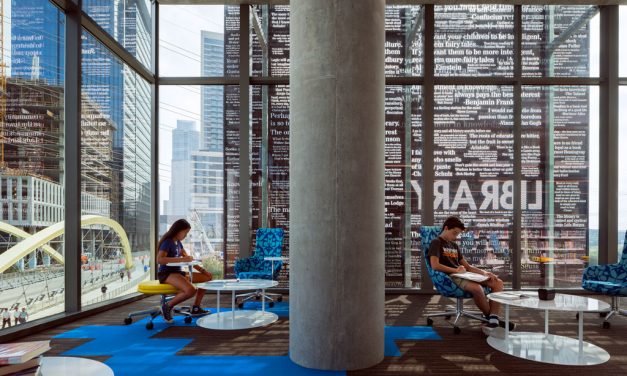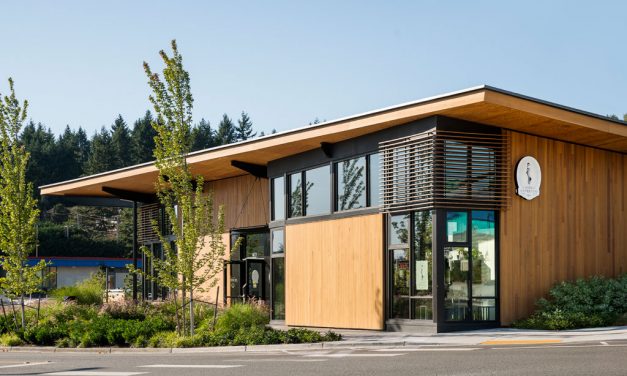Camp Havaya Eco-Village, Pocono Mountains, Pa.
Camp Havaya is an environmentally focused summer camp designed to Reconstructionist Theology; “Tikkun Olam – fixing of the world is in our hands.” It is built of earth-friendly materials such as: recycled plastic decking, milk crates, bottles and reclaimed doors; solar heated hot water, waterless urinals; PV panels and rain gardens. This summer camp teaches campers Reconstructionist Jewish precepts of saving the earth and enjoying life, using powerful social spaces and demonstrating sustainability with earth friendly materials.
Read More
